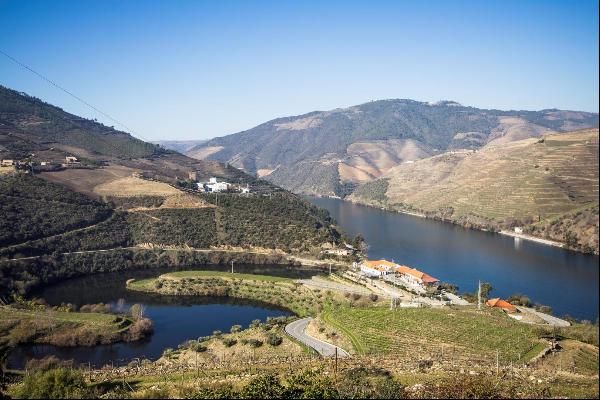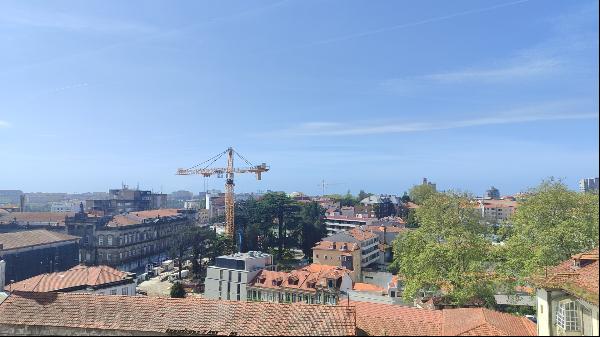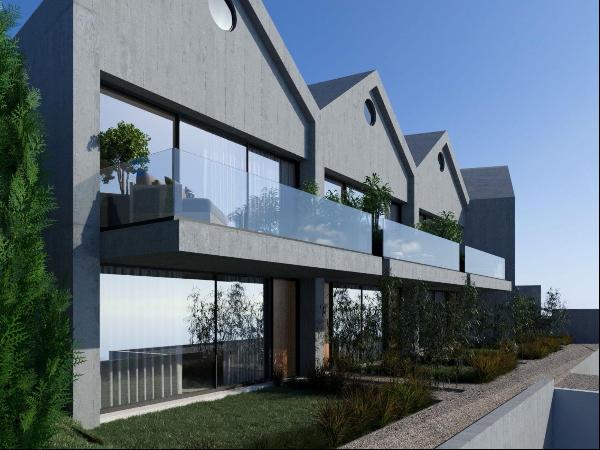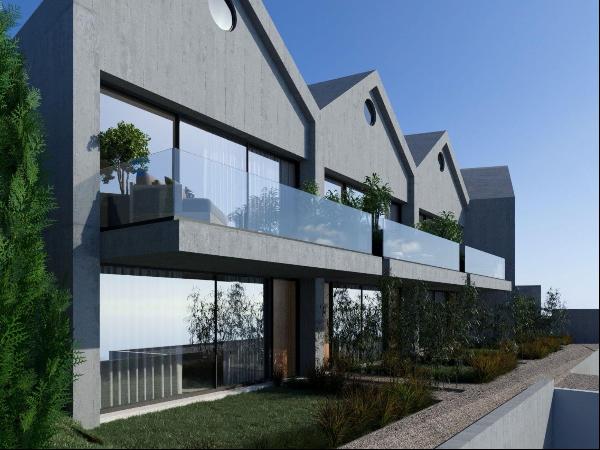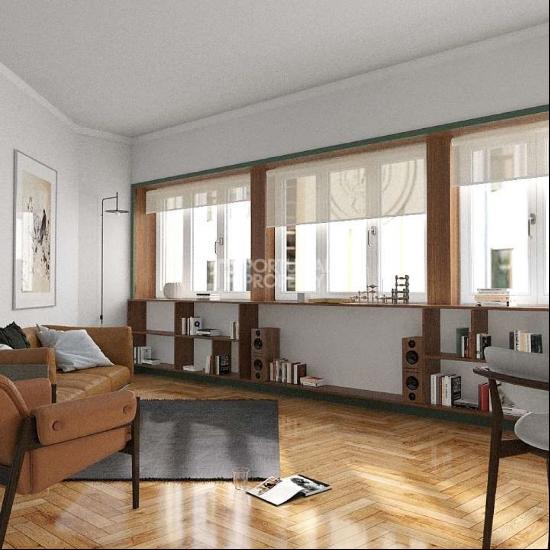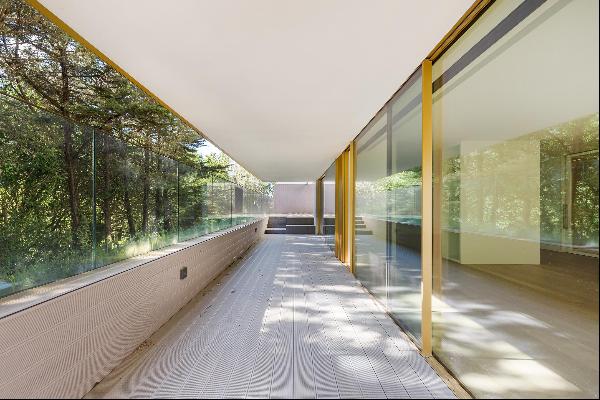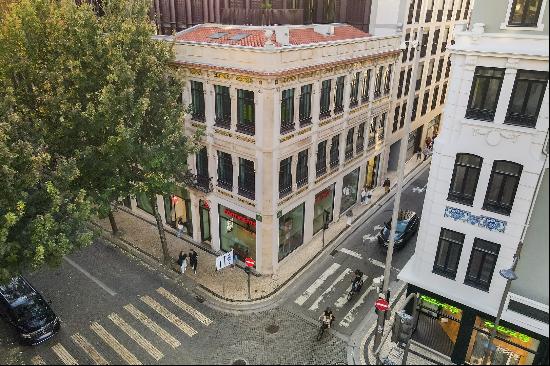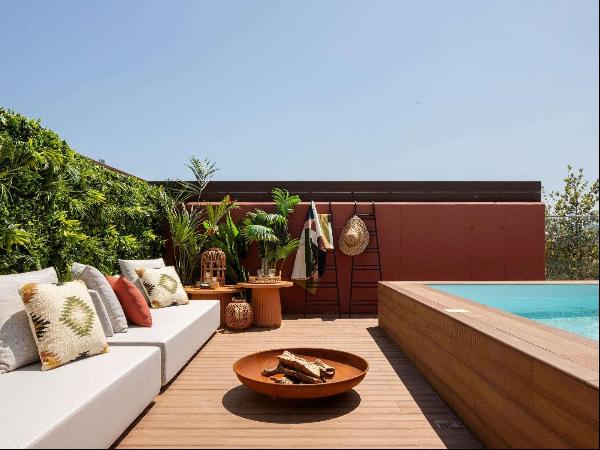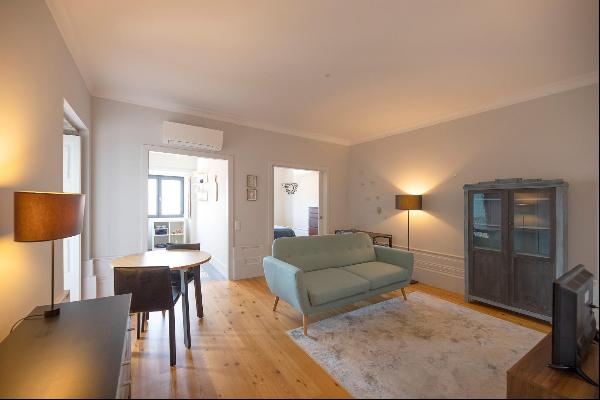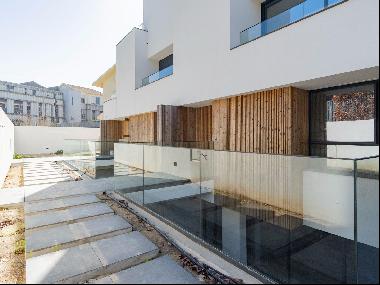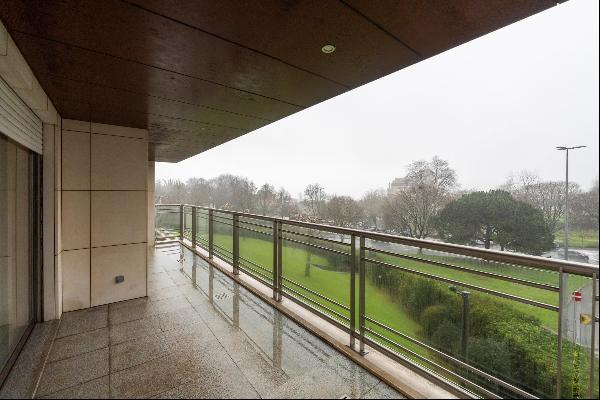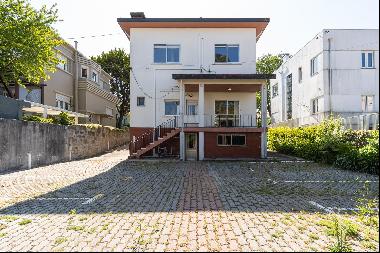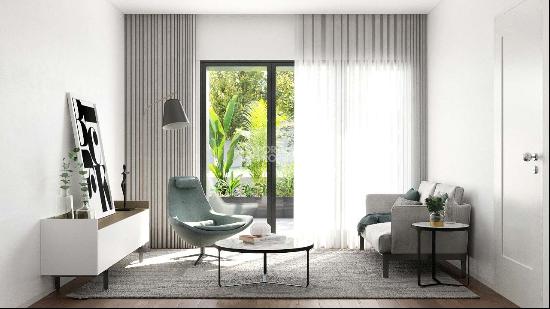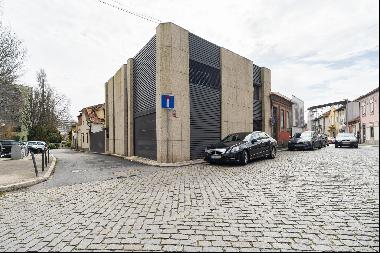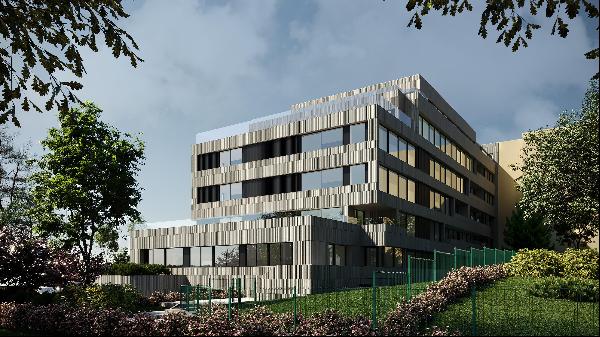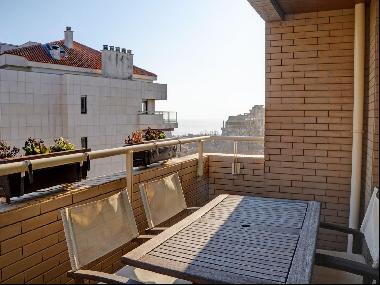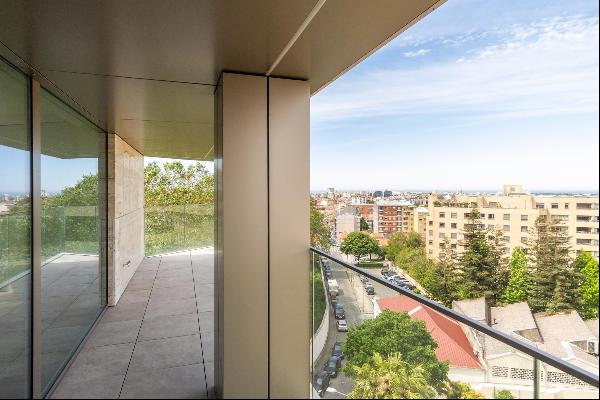- For Sale
- Price Upon Request
- Build Size: 4,617 ft2
- Land Size: 2,583 ft2
- Property Type: Single Family Home
- Bedroom: 4
- Bathroom: 6
Captivating villa with four floors, with masonry facade coated with tile, with two rooms in the basement, four on the ground floor, three on the first floor and two in the attic. It also has a garden area, with about 120 square meters, with an annex in its extremity that is used as a laundry and ironing room. In total, the Villa has eleven rooms and all floors are serviced by an elevator. The solar orientation is east-west, and the back of the house receives light during the afternoon. Highlight for the work in plaster on the ceilings and the beautiful skylight. The future owner can elect to live at the villa, create a business or divide it into several apartments through an architectural project. The Villa is in a very good state, since it was rehabilitated in 2012. The house has a heating system (radiators) powered by a Vailant gas boiler. To improve energy efficiency and water heating, the property makes use of solar panels. Very good location, close to Porto's downtown, commerce and services.


