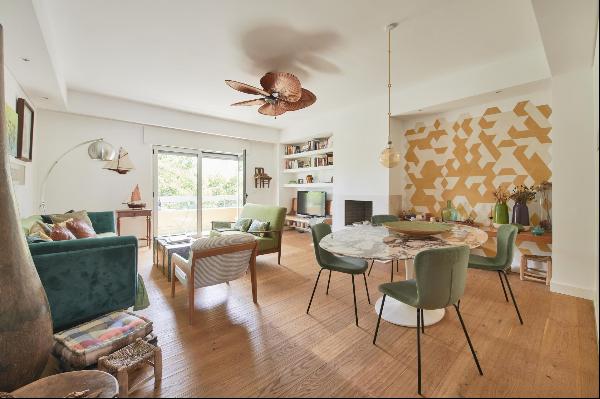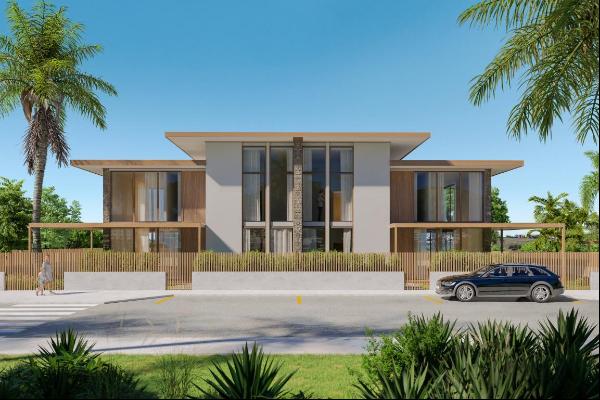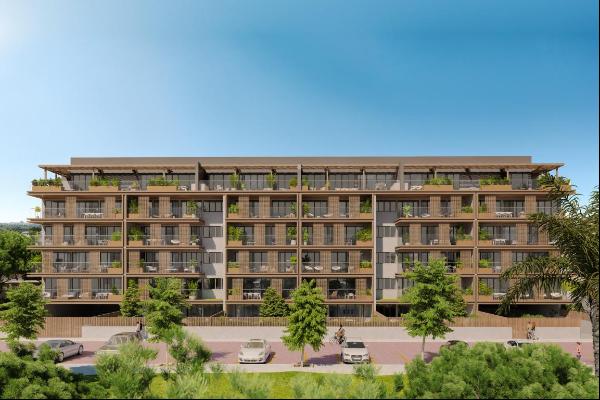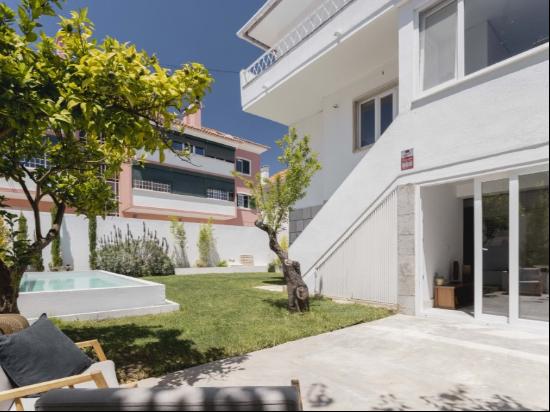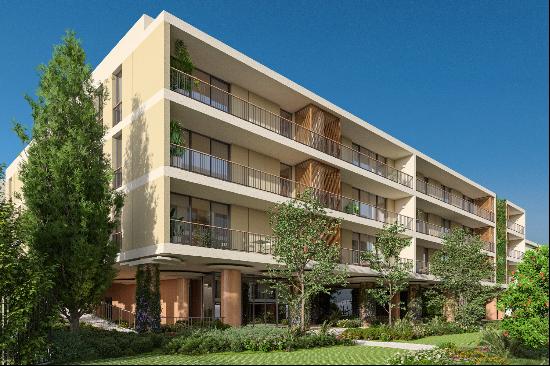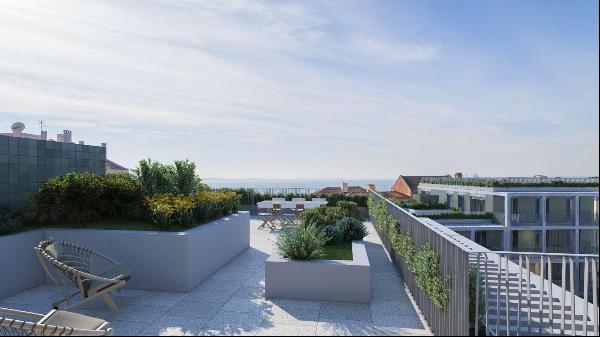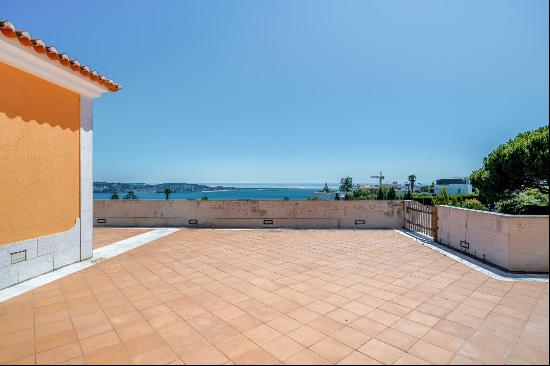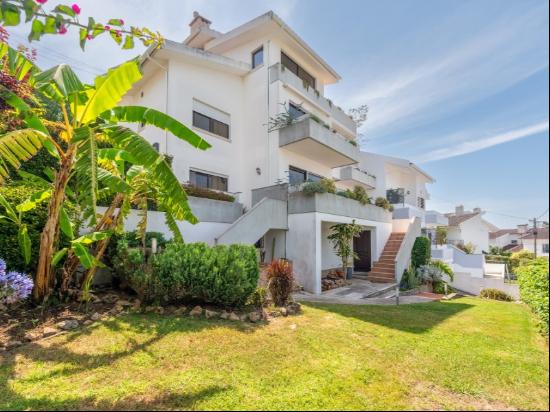- For Sale
- EUR 2,750,000
- Build Size: 3,961 ft2
- Land Size: 7,857 ft2
- Property Type: Single Family Home
- Bedroom: 6
- Bathroom: 8
House in Nova Queijas, Oeiras. This house has a fantastic view of the sea, combining privacy with comfort and security. The villa is all facing south, thus providing excellent light. Structure and Typology: Implanted in a plot of land of 730m2, it has 418m2 of construction that are divided into three floors: The Ground Floor has a lounge, kitchen, two bedrooms and a full bathroom and direct access to the pool. An authentic T2 that may be isolated from the rest of the house. The 1st floor has a living room with fireplace, kitchen with island, fully equipped, and bathroom. The 2nd floor has 4 suites. In the basement there is also a small leisure room, transformed into a disco, totally acoustically isolated. Equipment and Specialties: - Thermal insulation of the walls, with hood, consisting of 8 cm thick natural cork, finished with Neuce grease; - Perimeter walls with thermal brick; - Typology of applied Frames, with double glazing and with thermal and sound shutters; - Electric blinds in the rooms; - Installation of fan coil units, installed in all the rooms of the house, this thermal solution does not use filters, thus avoiding a series of health conditions that other solutions give rise to; - Floor in Natural Oak; - Glass façades with 20 m2 each, without cuts in the glass; - WC`s with natural marble stone and capoto. - MOBB kitchens; - Grow taps and sanitary materials from Geberit; - Siemens appliances; - Glass elevator for 8 people; - Led`s lighting; - Mobility between floors outdoors; - Last Plate of the Suspended house, with access; - Natural light in 90% of the house; - Perimeter of the house in its entirety in reinforced concrete; - Intrusion system in the whole house; - CCTV system in the perimeter of the house; - Heated pool.


