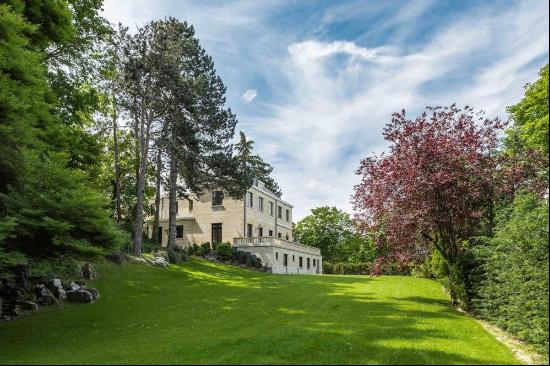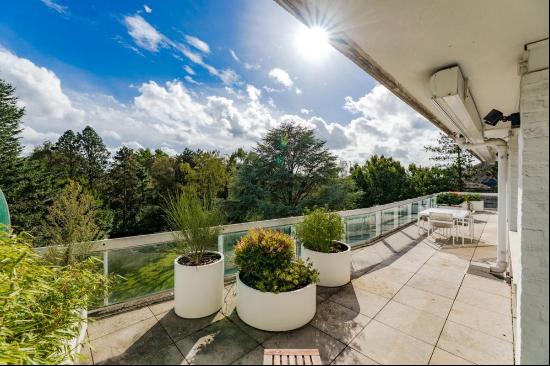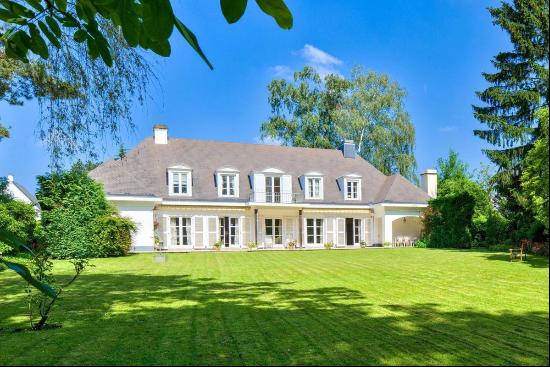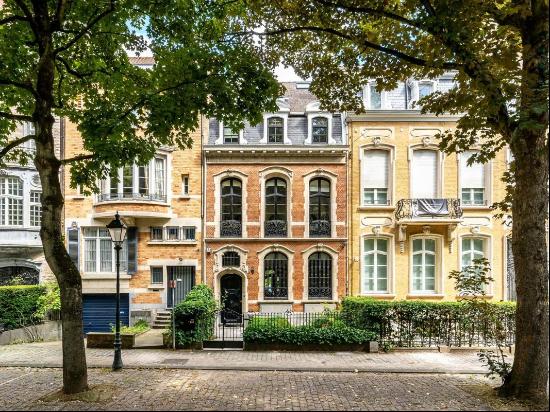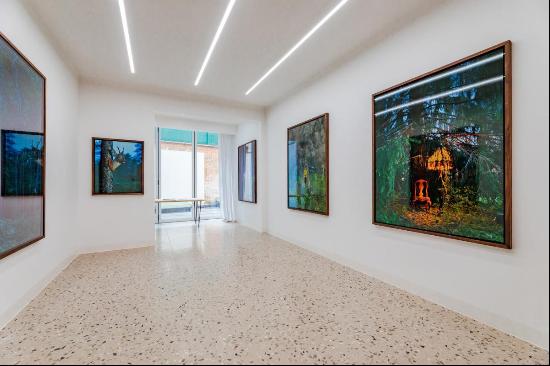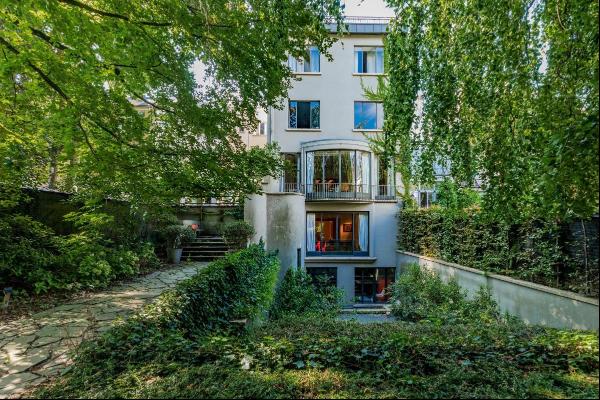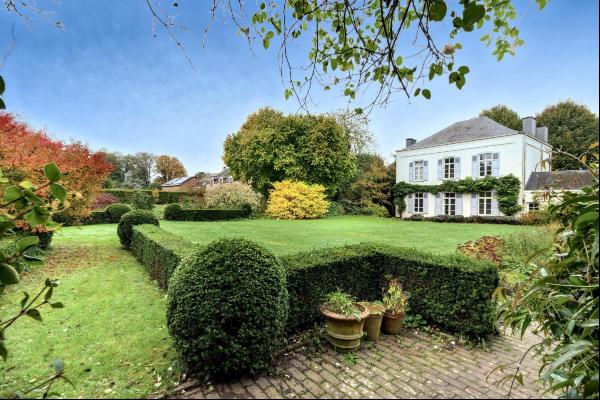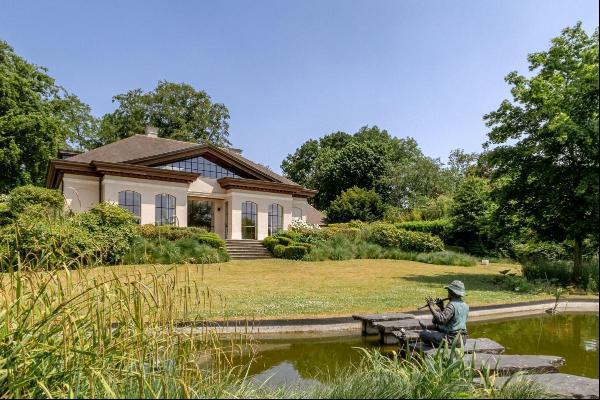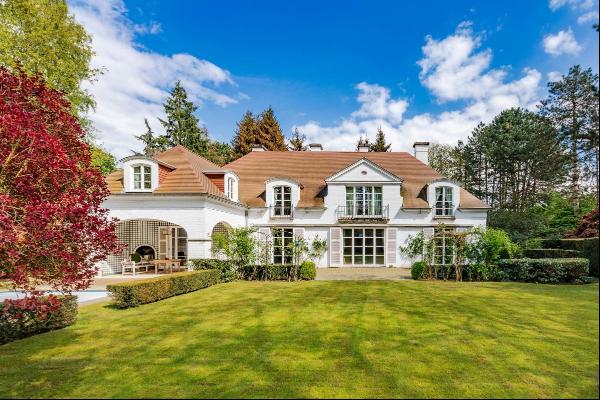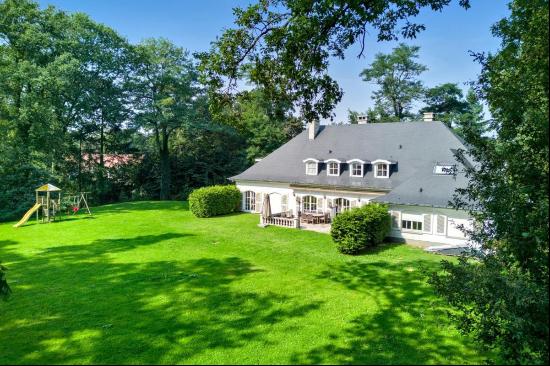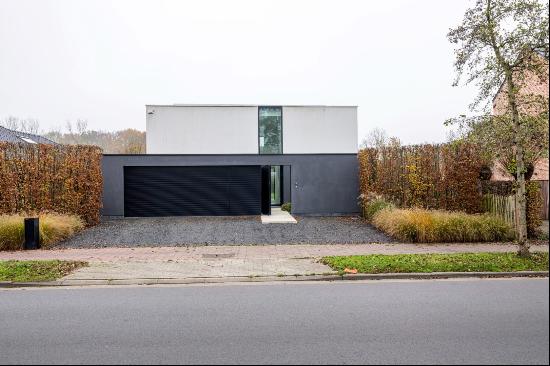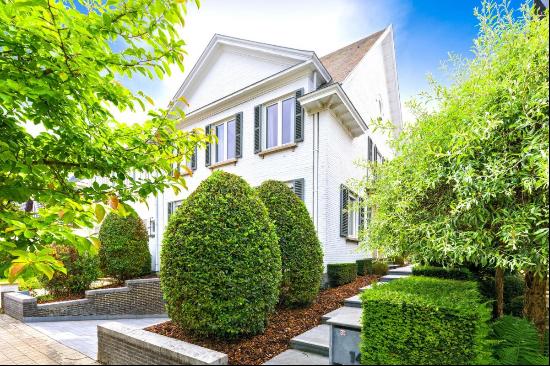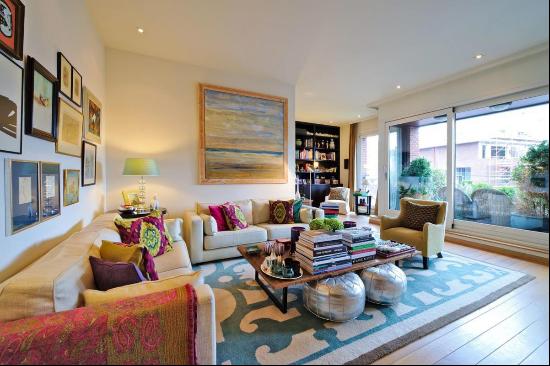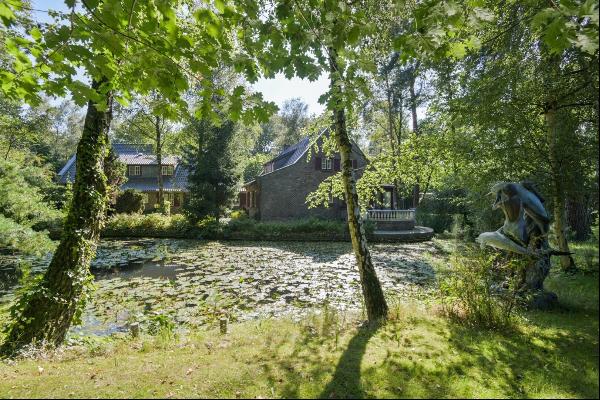- For Sale
- EUR 3,200,000
- Build Size: 11,172 ft2
- Land Size: 5,274 ft2
- Property Type: Multi-Family Home
Between the Sablon and the Palais Royal, a former mansion built in 1900 with a facade of 9.60 meters, converted into a mixed building (currently retail and offices) of ± 1.425 m² gross, with garden and terraces. It consists of a commercial ground floor of ± 384 m² with courtyard and a garden of ± 150 m² (Horeca possibility subject to the issuance of the required permit). On the mezzanine, offices with an area of ± 86 m², with kitchenette and 2 toilets. The first floor of ± 196 m² includes an entrance hall, a kitchen, various office rooms and 2 toilets. The second floor with an area of ± 198 m² offers an entrance hall, various office rooms and 2 toilets. On the third and fourth floors, ± 270 m² composed as follows: an entrance hall, a kitchen, 2 toilets, various office spaces, terrace with panoramic views of the Royal Palace. Basements of ± 275 m², cellars under the whole building. Others: Numerous development opportunities. Character building in a sought after area of Brussels. The Parc Royal district is surrounded by parks, museums and restaurants. It is the site of many cultural and traditional events. For any further information, please contact Jean-Marc Delcroix +32 (0) 474 740 807.


