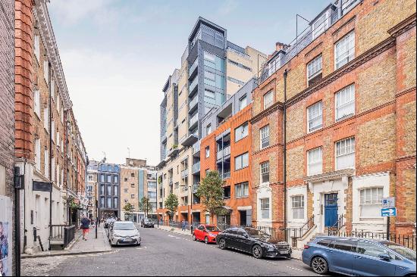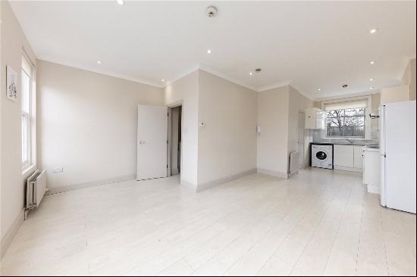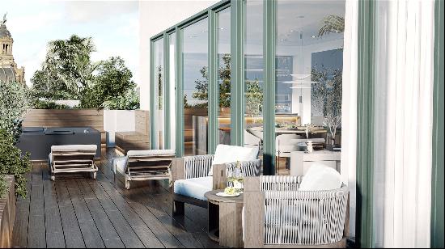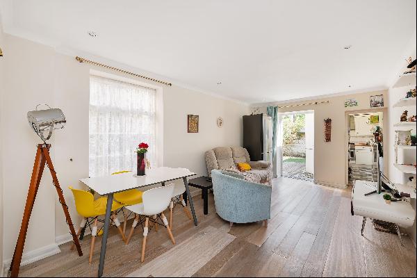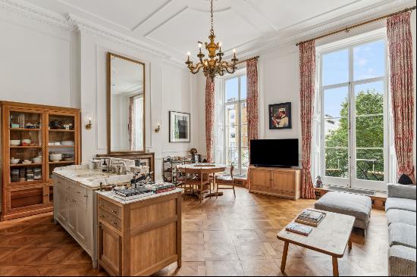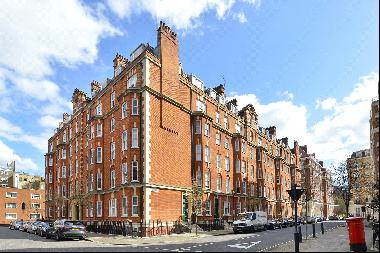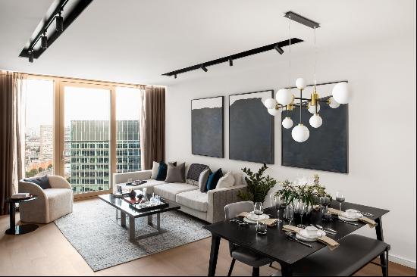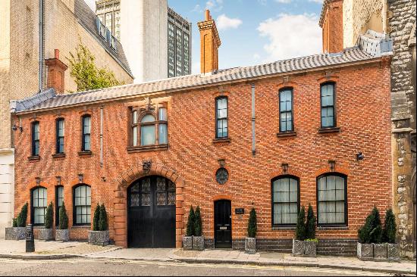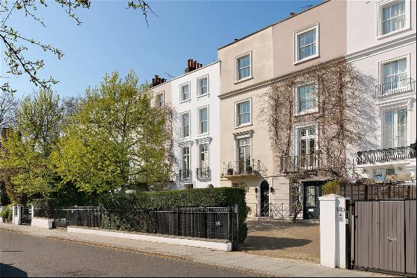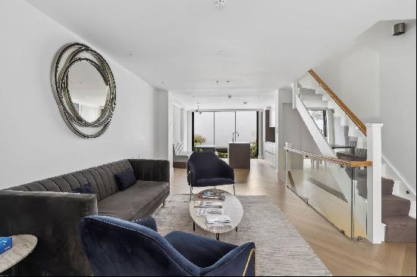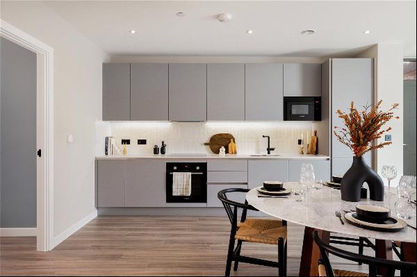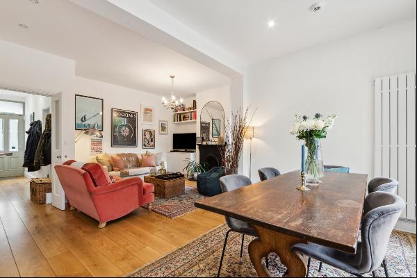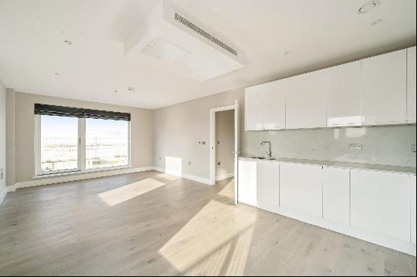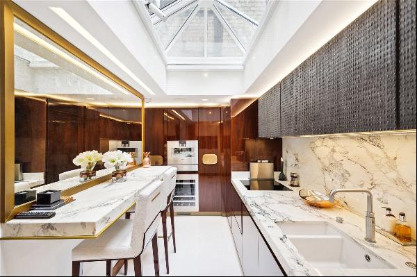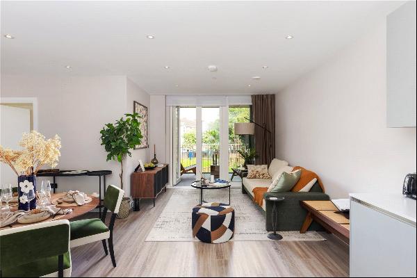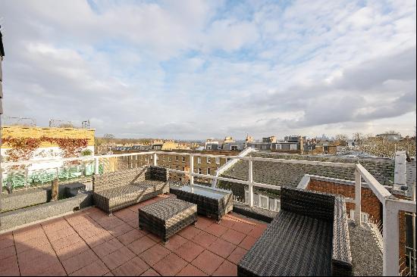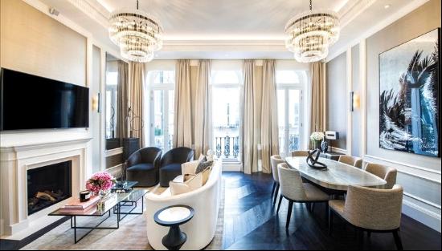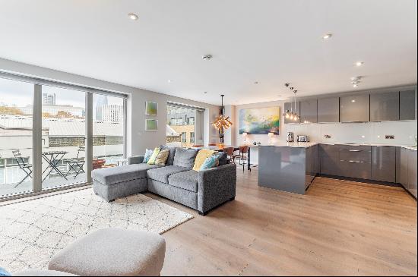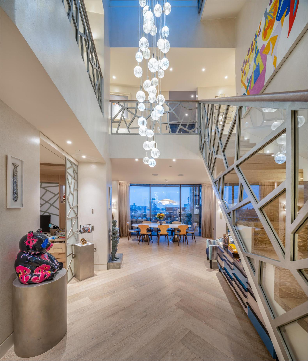
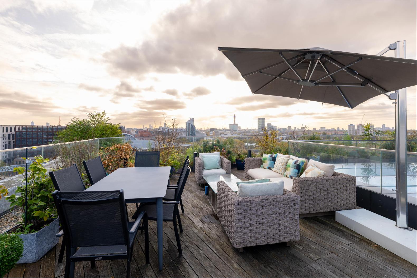
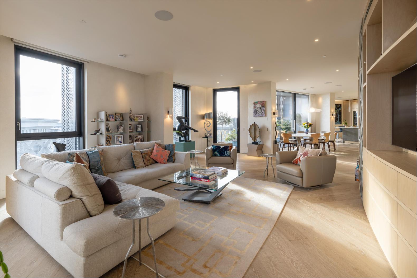
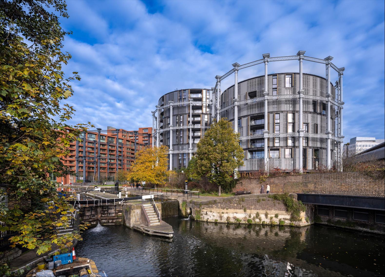

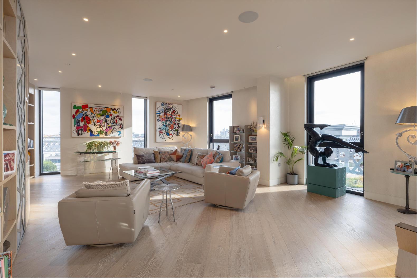
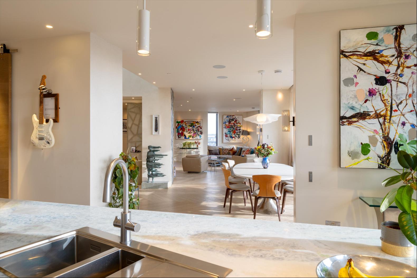
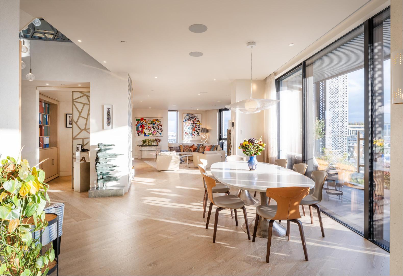
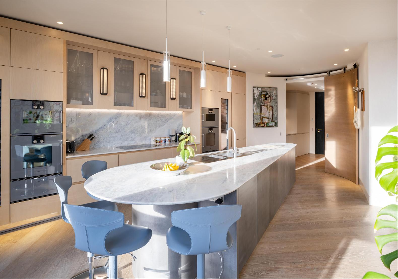
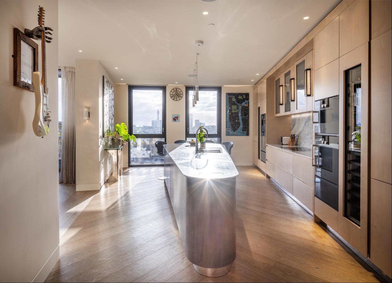
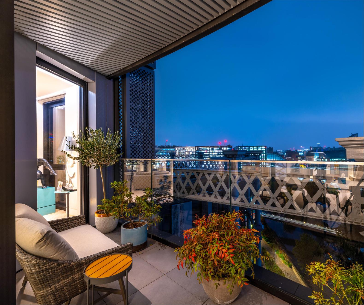
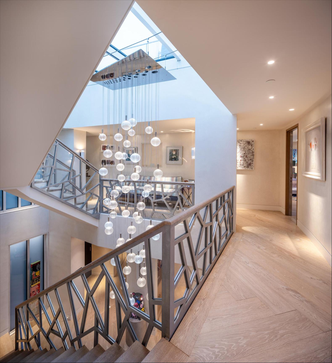
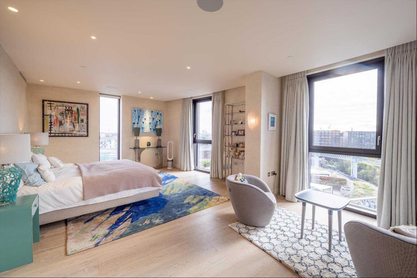
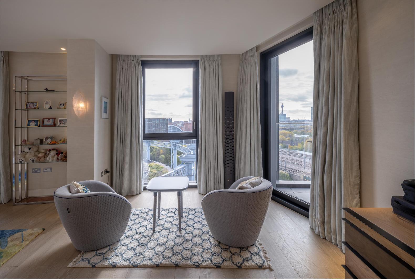
- For Sale
- Guide price 7,950,000 GBP
- Build Size: 3,131 ft2
- Land Size: 3,131 ft2
- Property Type: Loft/Penthouse
- Bedroom: 3
- Bathroom: 3
A rare opportunity to acquire a Penthouse in the ever popular Gasholders, N1C.
Introducing the finest penthouse apartment in Gasholders and Coal Drop's Yard which offers a blend of unparalleled, uniquely designed features throughout. Set at the development's tallest point and with the largest floor plate, the penthouse offers over 3100 square feet of internal living accommodation, spread over two lateral floor plates and atop, a breathtaking 1000 square foot roof terrace with panoramic views of the city skyline and a bespoke built-in outdoor kitchen. Furthermore, the roof terrace is accessed via an electric, retractable door that doubles up as a large skylight, a rare design feature for the development. Gasholders, London is a remarkable feat of contemporary design and cutting-edge engineering by renowned architects Wilkinson Eyre, working with Jonathan Tuckey Design on interiors and Dan Pearson Studio on landscaping. Upon entrance, you are met with wonderful natural light from the southerly-facing glass panes that frame the space and a bespoke hand-made chandelier. The entrance hall leads through to an exquisite and bespoke open-plan kitchen, a separate dining area, a study and spacious reception, and a private balcony offering a beautiful canal view. The attention to detail and meticulous design exudes and captures the imagination straight away. Although open plan, the kitchen offers a social divide and the design is captivating, particularly with the shape of the island. The current owners installed hand painted, wall panels in the reception space which co-ordinate with the colours of the kitchen marble worktop offering a blend of ambient tones. The extra width of the reception space expands the living area and makes a substantial difference in space, volume, and light from the other penthouse units. This is the only apartment with extra width and a triple aspect floorplate, offering additional easterly facing views over the city of London. Additionally, there is bespoke wooden flooring throughout the property (Schotten and Hansen). Ascending upstairs via a completely one-of-a-kind bespoke staircase with an upholstered leather handrail, the principal bedroom suite follows the same floorplate as the reception room. A grand and generous space with triple-aspect floor-to-ceiling windows flooding the room with natural light, reflecting against the delicate hand-finished wall paint finishes. The principal suite benefits from access to a southerly-facing balcony with canal views and a bespoke, leather-panelled walk-in wardrobe with superb natural light through to a generous bathroom suite with bespoke marble finishes. Additionally, there is a generous second bedroom with full en suite facilities, as well as a third bedroom which benefits from a separate WC and shower area. The Penthouse comes with a private and secure underground parking space alongside a separate storage unit. The 123 cast-iron columns frame three new cylinders of apartments, linked at ground level by a glazed cloister that looks onto an external, central courtyard with a reflecting pool and viewing platform. External bridges at levels 1, five and eight provide further connectivity and access to the beautifully landscaped communal roof gardens within Gasholder 12. A covered central atrium within each cylinder provides access to the apartments and building amenities. Residents can enjoy a range of private amenities and services that speak to every area of the modern urban lifestyle. The gym and spa offer the perfect environment to relax and re-energise. Residents also have the benefit of a highly sophisticated entertainment suite with a private dining room, games room and contemporary 14 person screening room, alongside a handsomely furnished meeting room, presentation screen and conference facilities. 24-hour concierge and porterage services are also available.Additional informationWe have been informed that the primary external wall m
Introducing the finest penthouse apartment in Gasholders and Coal Drop's Yard which offers a blend of unparalleled, uniquely designed features throughout. Set at the development's tallest point and with the largest floor plate, the penthouse offers over 3100 square feet of internal living accommodation, spread over two lateral floor plates and atop, a breathtaking 1000 square foot roof terrace with panoramic views of the city skyline and a bespoke built-in outdoor kitchen. Furthermore, the roof terrace is accessed via an electric, retractable door that doubles up as a large skylight, a rare design feature for the development. Gasholders, London is a remarkable feat of contemporary design and cutting-edge engineering by renowned architects Wilkinson Eyre, working with Jonathan Tuckey Design on interiors and Dan Pearson Studio on landscaping. Upon entrance, you are met with wonderful natural light from the southerly-facing glass panes that frame the space and a bespoke hand-made chandelier. The entrance hall leads through to an exquisite and bespoke open-plan kitchen, a separate dining area, a study and spacious reception, and a private balcony offering a beautiful canal view. The attention to detail and meticulous design exudes and captures the imagination straight away. Although open plan, the kitchen offers a social divide and the design is captivating, particularly with the shape of the island. The current owners installed hand painted, wall panels in the reception space which co-ordinate with the colours of the kitchen marble worktop offering a blend of ambient tones. The extra width of the reception space expands the living area and makes a substantial difference in space, volume, and light from the other penthouse units. This is the only apartment with extra width and a triple aspect floorplate, offering additional easterly facing views over the city of London. Additionally, there is bespoke wooden flooring throughout the property (Schotten and Hansen). Ascending upstairs via a completely one-of-a-kind bespoke staircase with an upholstered leather handrail, the principal bedroom suite follows the same floorplate as the reception room. A grand and generous space with triple-aspect floor-to-ceiling windows flooding the room with natural light, reflecting against the delicate hand-finished wall paint finishes. The principal suite benefits from access to a southerly-facing balcony with canal views and a bespoke, leather-panelled walk-in wardrobe with superb natural light through to a generous bathroom suite with bespoke marble finishes. Additionally, there is a generous second bedroom with full en suite facilities, as well as a third bedroom which benefits from a separate WC and shower area. The Penthouse comes with a private and secure underground parking space alongside a separate storage unit. The 123 cast-iron columns frame three new cylinders of apartments, linked at ground level by a glazed cloister that looks onto an external, central courtyard with a reflecting pool and viewing platform. External bridges at levels 1, five and eight provide further connectivity and access to the beautifully landscaped communal roof gardens within Gasholder 12. A covered central atrium within each cylinder provides access to the apartments and building amenities. Residents can enjoy a range of private amenities and services that speak to every area of the modern urban lifestyle. The gym and spa offer the perfect environment to relax and re-energise. Residents also have the benefit of a highly sophisticated entertainment suite with a private dining room, games room and contemporary 14 person screening room, alongside a handsomely furnished meeting room, presentation screen and conference facilities. 24-hour concierge and porterage services are also available.Additional informationWe have been informed that the primary external wall m


