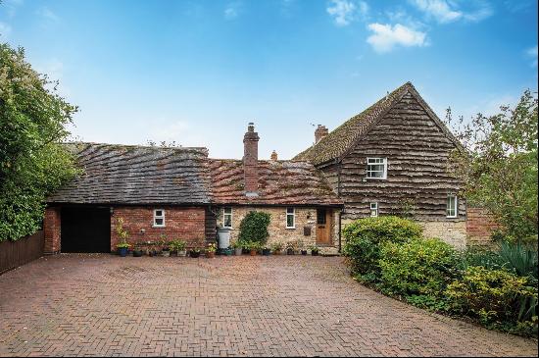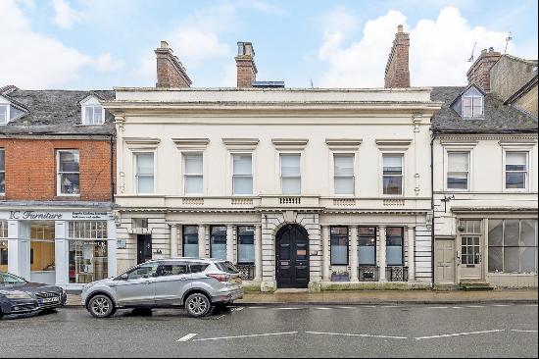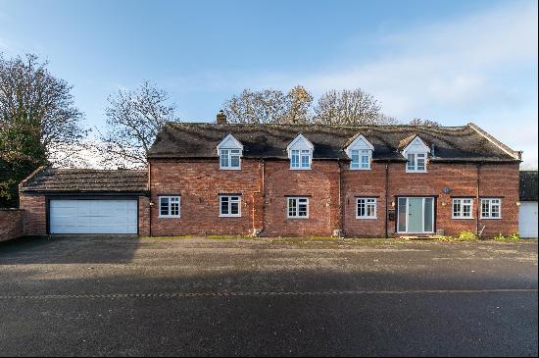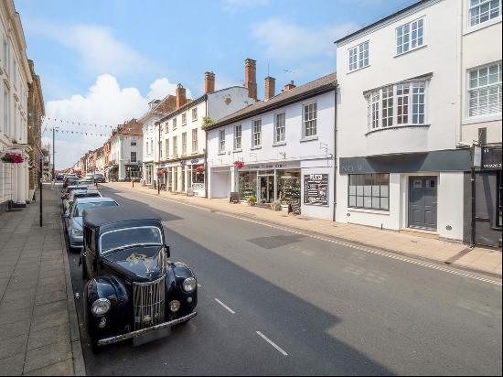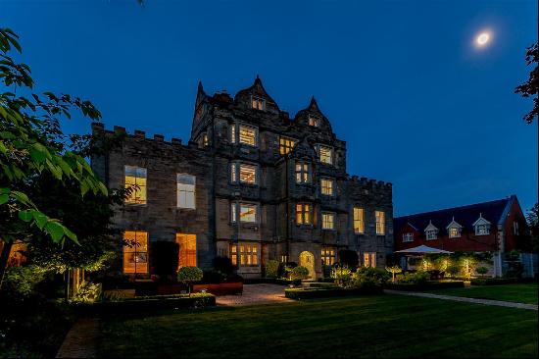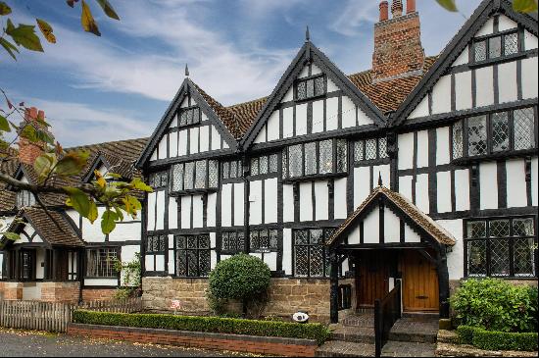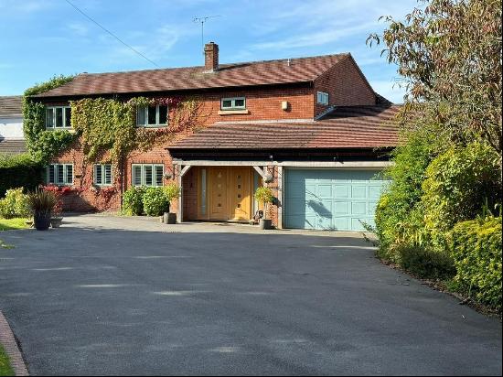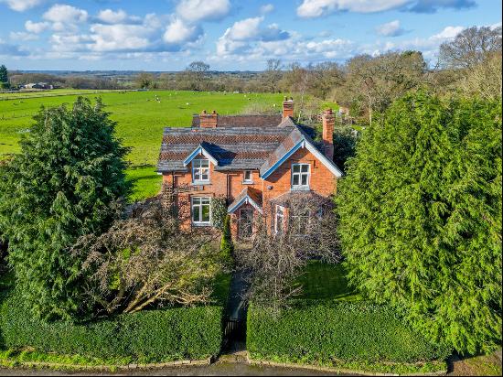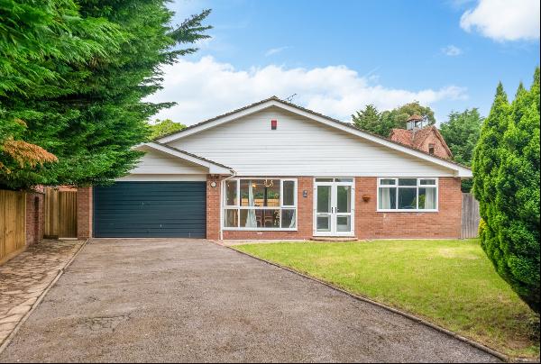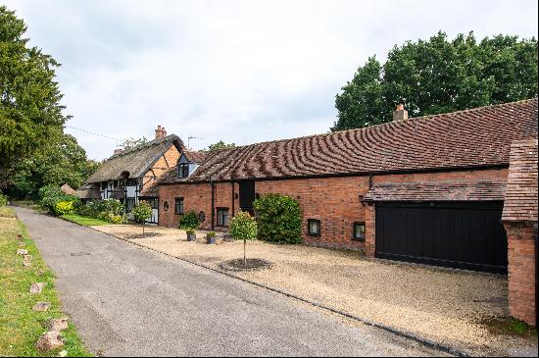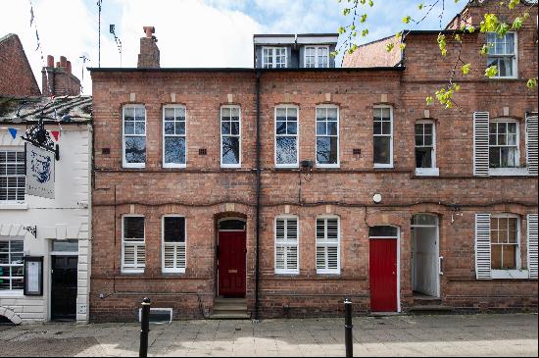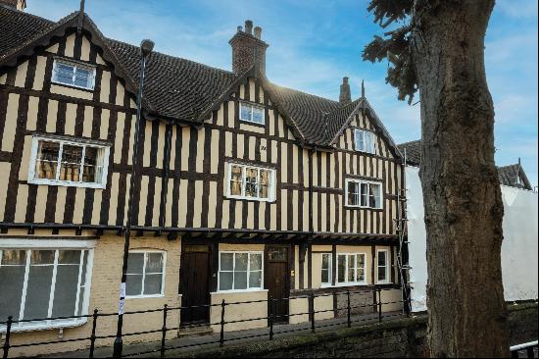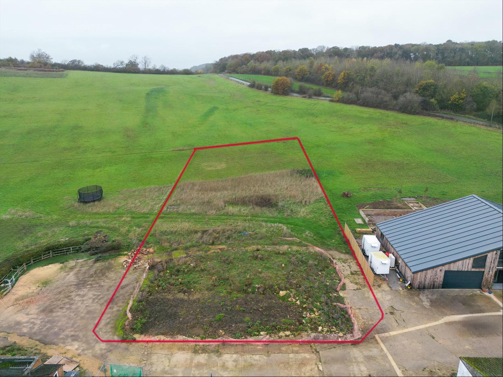
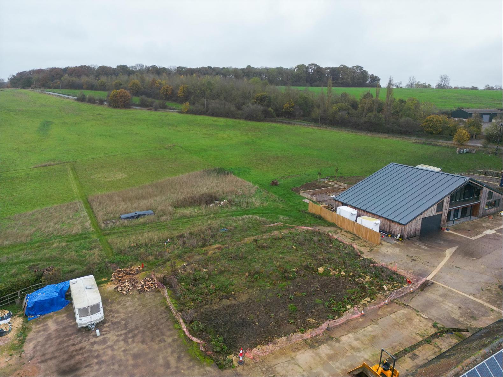
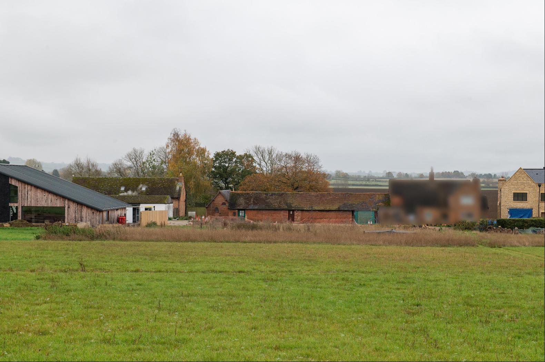
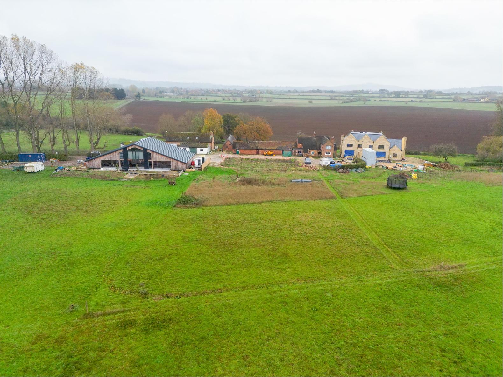
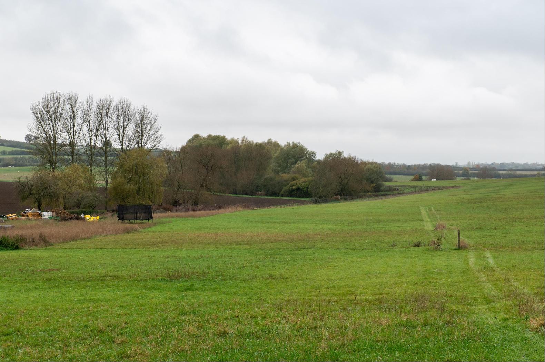
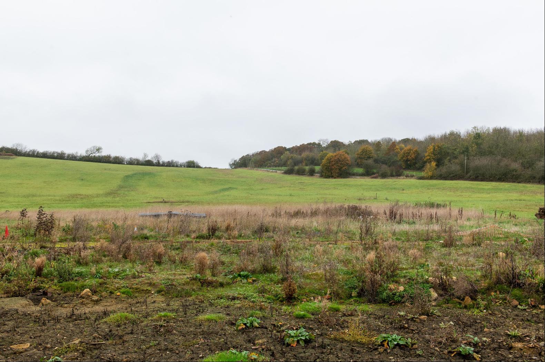
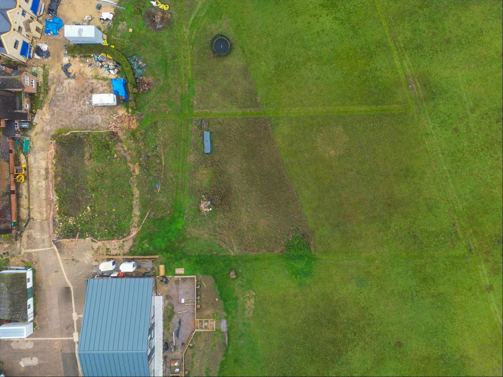
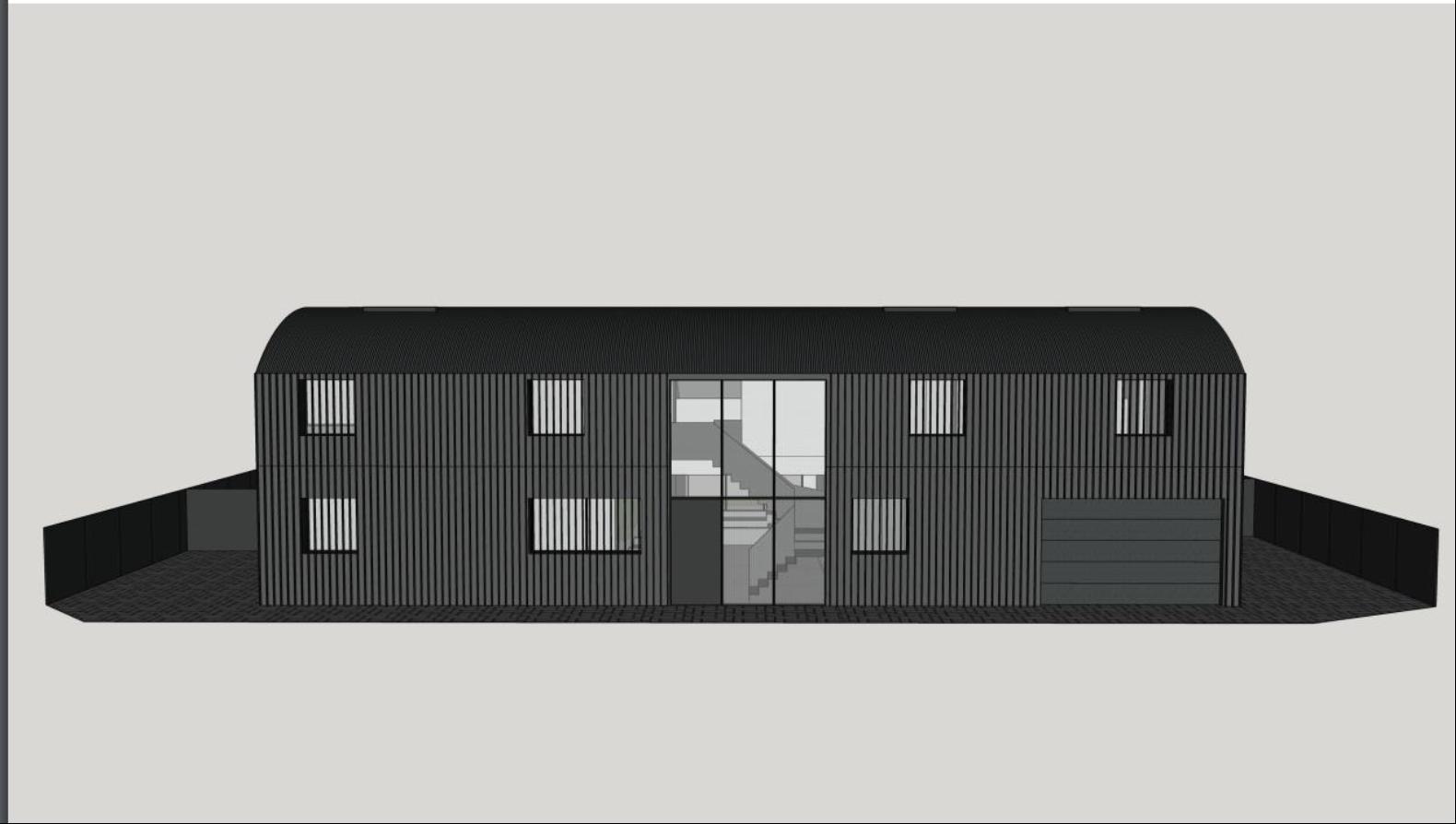
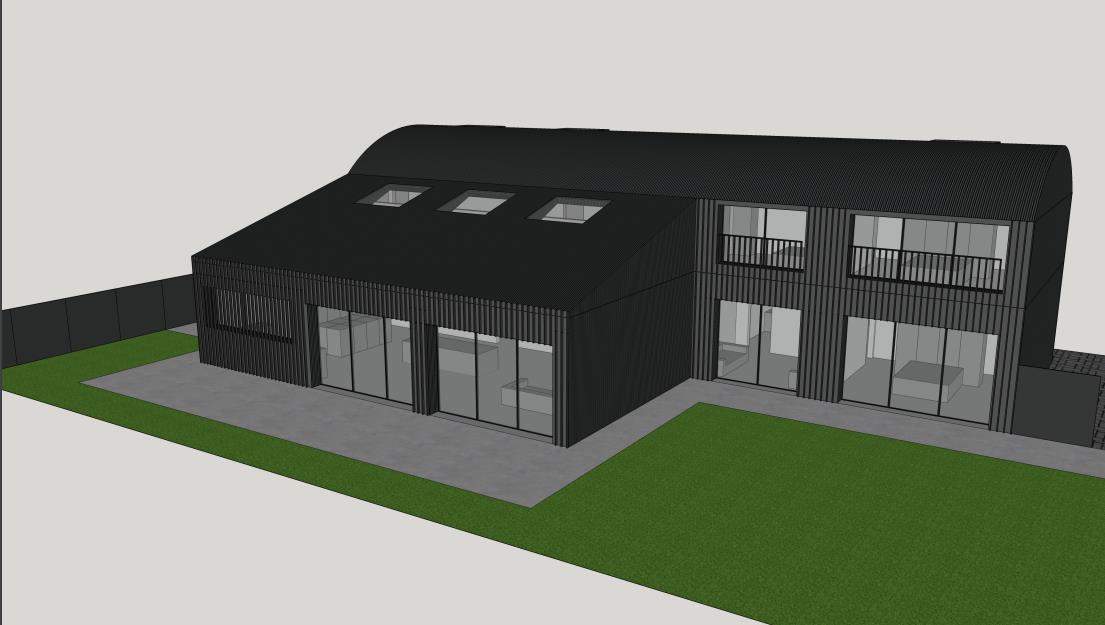
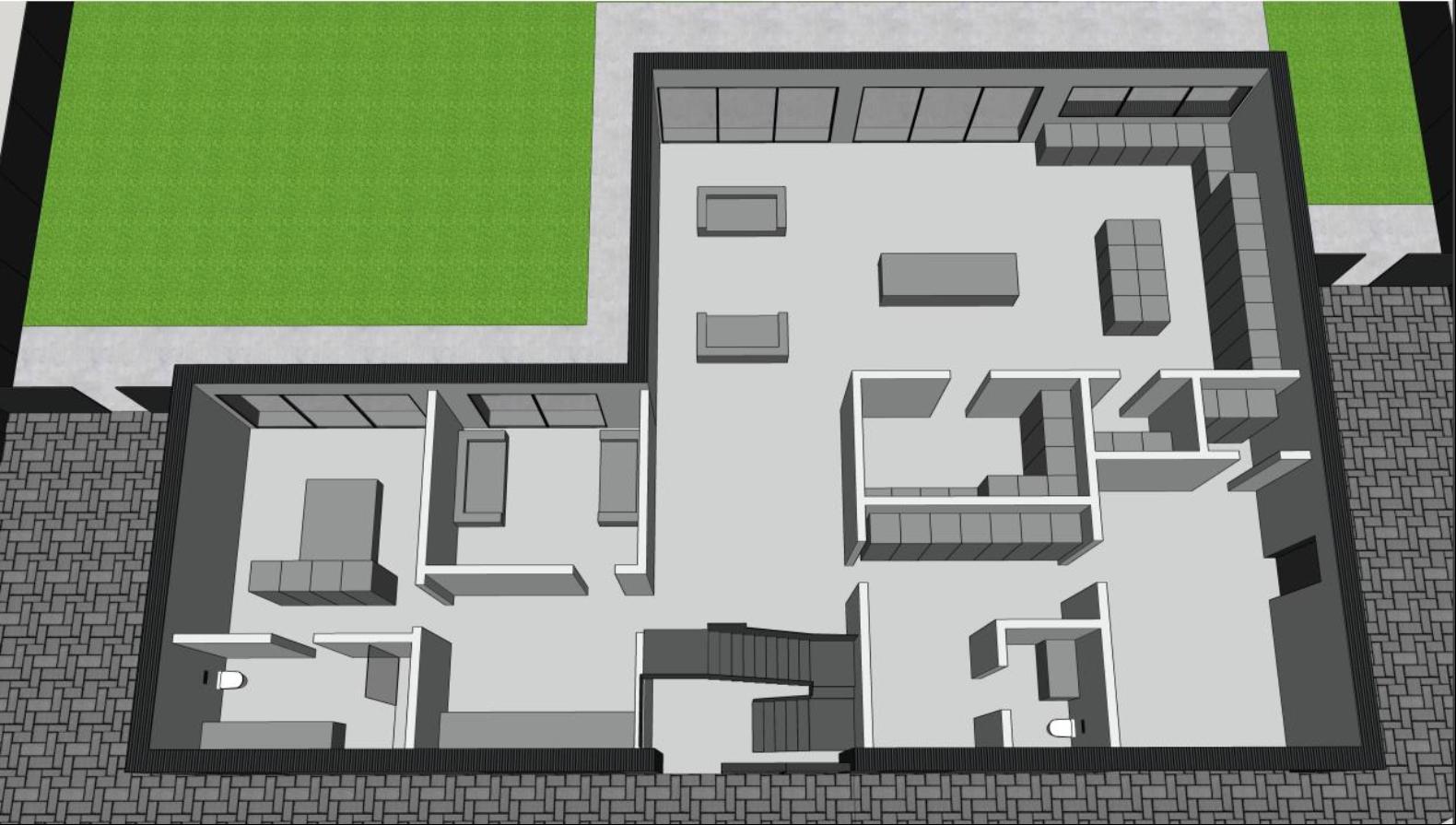
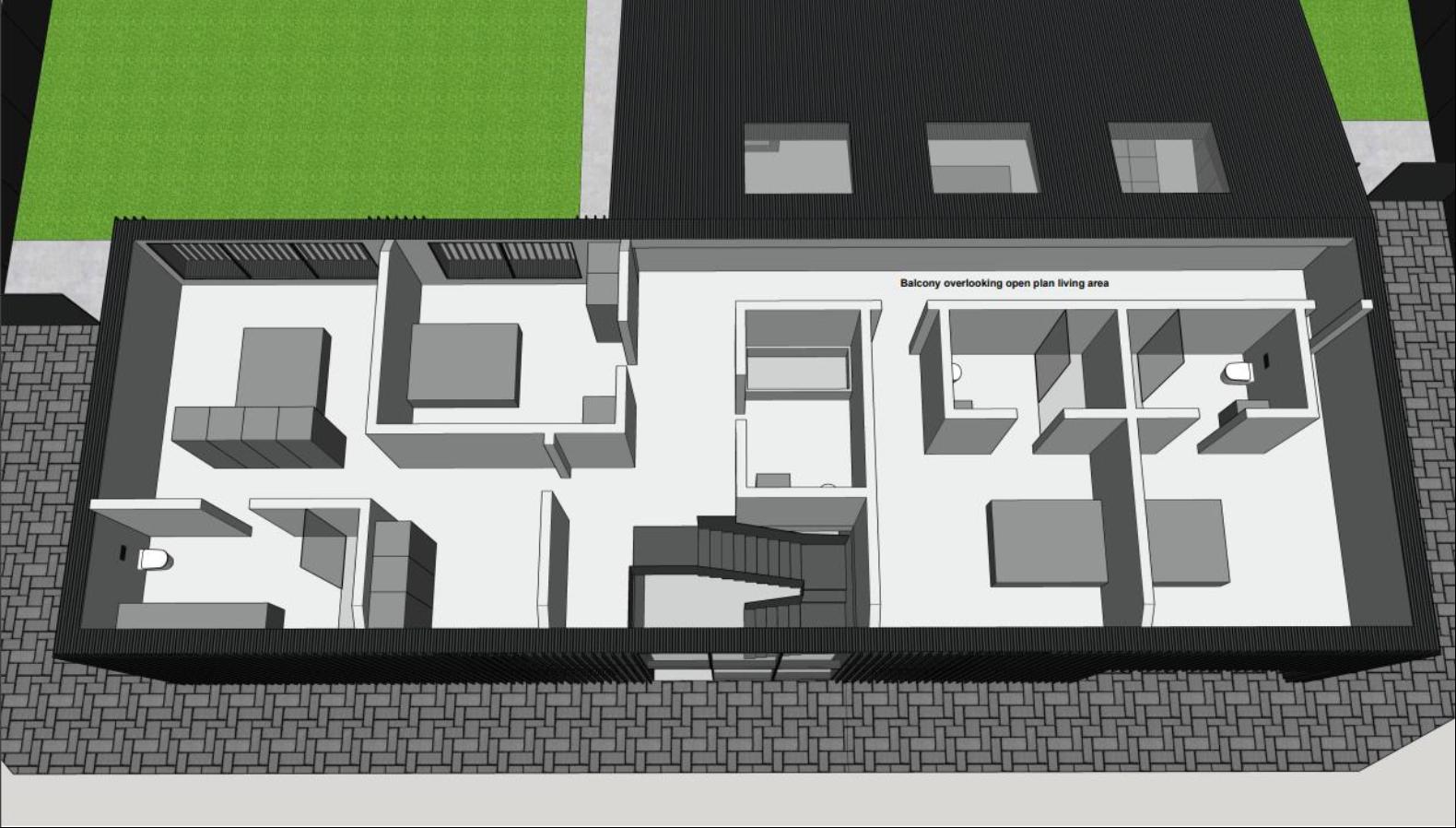
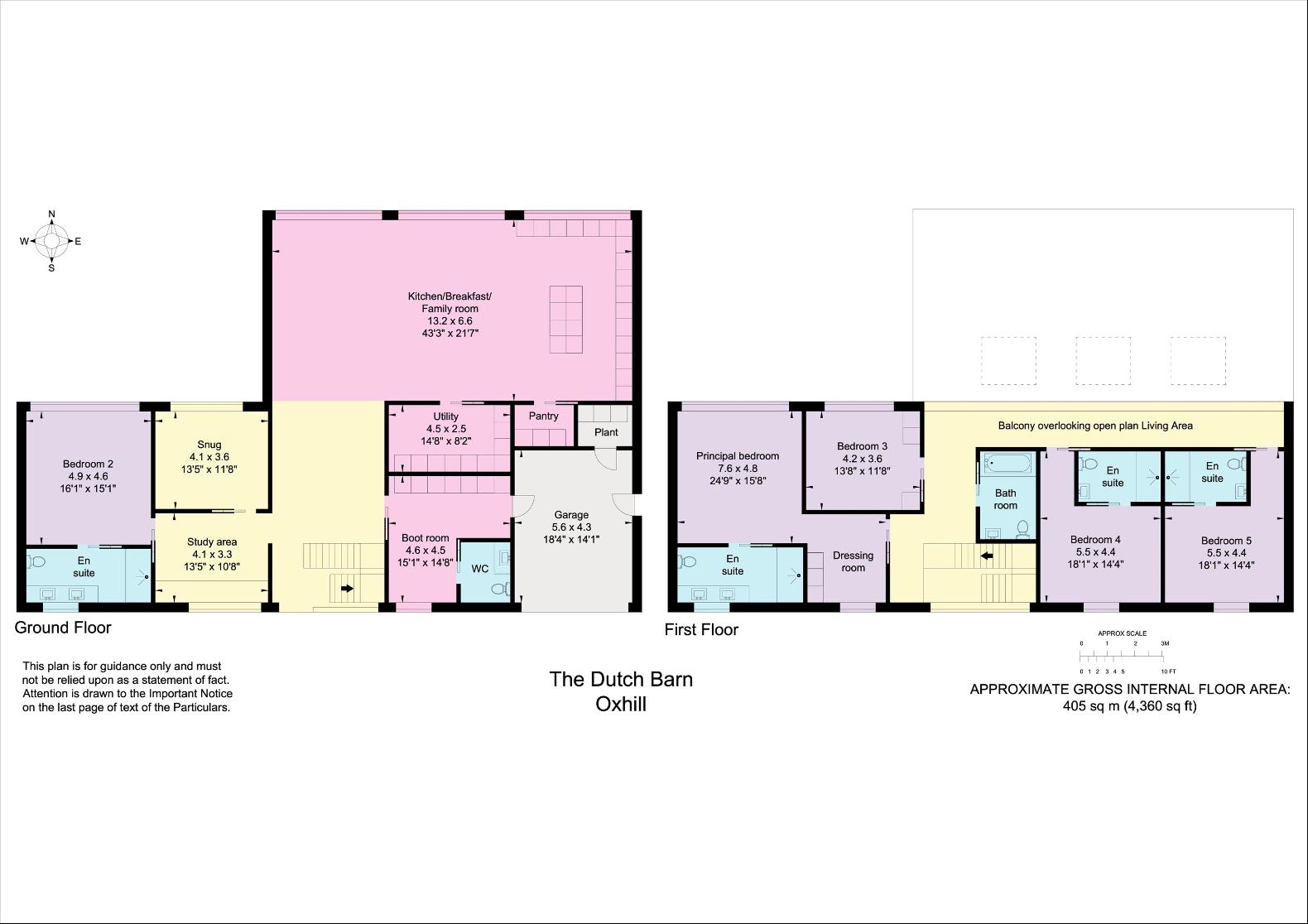
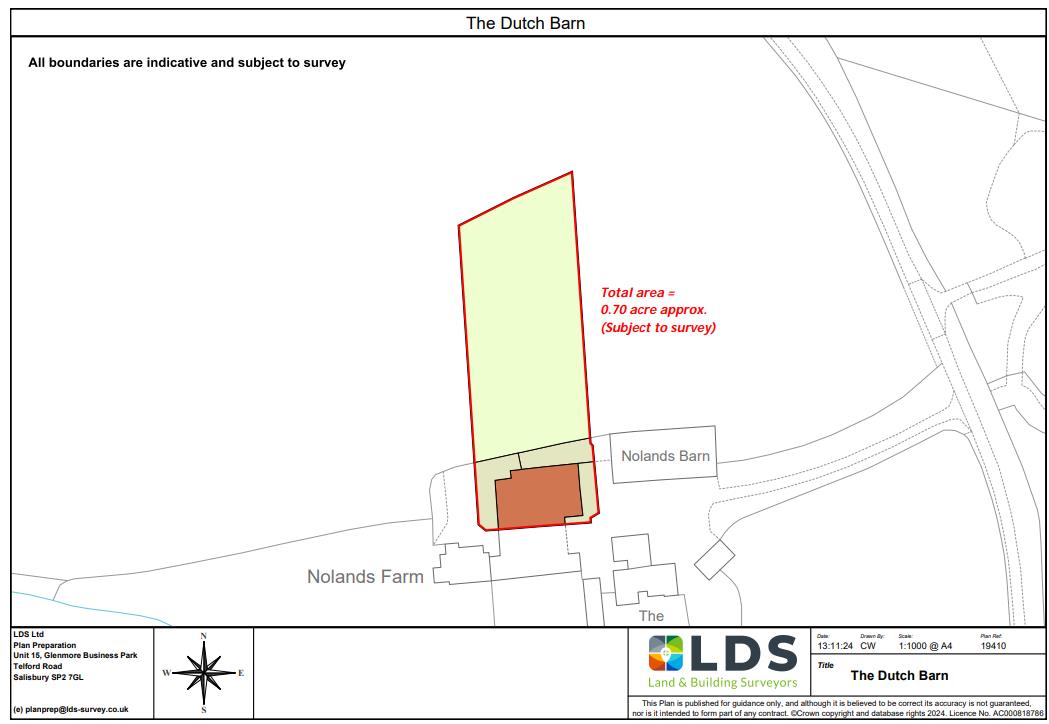
- For Sale
- Guide price 650,000 GBP
- Property Type: House
- Bedroom: 5
- Bathroom: 5
A superb rural development plot for a large, detached house with open views located between Banbury and Stratford-upon-Avon.
Nolands Farm provides a rare opportunity to redevelop the site of a former detached Dutch Barn. Planning consent was granted on 30 July 2024 by Stratford-on-Avon District Council ref 24/01174/FUL for the construction of one residential self-build dwelling with associated works with conditions.The plans provide for a dwelling in the appearance of the original Dutch barn with corrugated sheet cladding and a curved roof but taking full advantage of the unspoilt south and west-facing aspects over farmland, with wide windows and doors, including Juliet balconies to some bedrooms, and high-level roof lights to the kitchen/family space, which is over 43 feet wide. To the front elevation is full-height glazing to the reception hall. In addition to the main family space is a separate snug and a study.Ground floor fifth bedroom with en suite ideal for future-proofing life at the property, or for elderly or infirm visitors, and also with direct access to the garden.To the first floor, the principal bedroom has a dressing room and en suite bathroom. Two further bedrooms also have en suite facilities and there is a family bathroom to serve the fourth bedroom.Gardens and groundsThe shared driveway to Nolands Farm is lined by impressive poplar trees. There is a parking area in front of the proposed house and garden with block paving to the front and sides and a west-facing patio behind. Beyond which is a paddock area ideal for a small paddock, wildflower meadow or orchard. Open countryside views to the west and south.The original farmhouse opposite the site is due to be demolished shortly, in line with the permission previously granted for the magnificent new stone farmhouse, which has recently been constructed, and the stable buildings will be converted to a further single-storey dwelling.
Nolands Farm is situated in the Vale of the Red Horse, approximately 3.3 miles south of Kineton and 8 miles from Junction 12 of the M40 at Gaydon. The farm is evolving to create five high-quality family homes.Tysoe and Kineton both have schools, shops and amenities, with Tysoe Primary School being particularly highly regarded. The Fosse Way gives access to the Cotswolds to the south, and the M40 is readily accessible to both the north and south. An Intercity train service runs from Banbury to London Marylebone (from 55 mins). There is a good range of state, grammar and private schools in the area, including Tudor Hall School for Girls, Bloxham and Sibford Public Schools near Banbury, The Croft Prep School and grammar schools in Stratford-upon-Avon, Warwick Prep and Public School and Kings High School for Girls in Warwick. There are racecourses at Warwick, Stratford and Cheltenham and polo at Southam, Rugby and Cirencester. Golf courses are at Stratford, Tadmarton, near Banbury and Leek Wootton.
Nolands Farm provides a rare opportunity to redevelop the site of a former detached Dutch Barn. Planning consent was granted on 30 July 2024 by Stratford-on-Avon District Council ref 24/01174/FUL for the construction of one residential self-build dwelling with associated works with conditions.The plans provide for a dwelling in the appearance of the original Dutch barn with corrugated sheet cladding and a curved roof but taking full advantage of the unspoilt south and west-facing aspects over farmland, with wide windows and doors, including Juliet balconies to some bedrooms, and high-level roof lights to the kitchen/family space, which is over 43 feet wide. To the front elevation is full-height glazing to the reception hall. In addition to the main family space is a separate snug and a study.Ground floor fifth bedroom with en suite ideal for future-proofing life at the property, or for elderly or infirm visitors, and also with direct access to the garden.To the first floor, the principal bedroom has a dressing room and en suite bathroom. Two further bedrooms also have en suite facilities and there is a family bathroom to serve the fourth bedroom.Gardens and groundsThe shared driveway to Nolands Farm is lined by impressive poplar trees. There is a parking area in front of the proposed house and garden with block paving to the front and sides and a west-facing patio behind. Beyond which is a paddock area ideal for a small paddock, wildflower meadow or orchard. Open countryside views to the west and south.The original farmhouse opposite the site is due to be demolished shortly, in line with the permission previously granted for the magnificent new stone farmhouse, which has recently been constructed, and the stable buildings will be converted to a further single-storey dwelling.
Nolands Farm is situated in the Vale of the Red Horse, approximately 3.3 miles south of Kineton and 8 miles from Junction 12 of the M40 at Gaydon. The farm is evolving to create five high-quality family homes.Tysoe and Kineton both have schools, shops and amenities, with Tysoe Primary School being particularly highly regarded. The Fosse Way gives access to the Cotswolds to the south, and the M40 is readily accessible to both the north and south. An Intercity train service runs from Banbury to London Marylebone (from 55 mins). There is a good range of state, grammar and private schools in the area, including Tudor Hall School for Girls, Bloxham and Sibford Public Schools near Banbury, The Croft Prep School and grammar schools in Stratford-upon-Avon, Warwick Prep and Public School and Kings High School for Girls in Warwick. There are racecourses at Warwick, Stratford and Cheltenham and polo at Southam, Rugby and Cirencester. Golf courses are at Stratford, Tadmarton, near Banbury and Leek Wootton.


