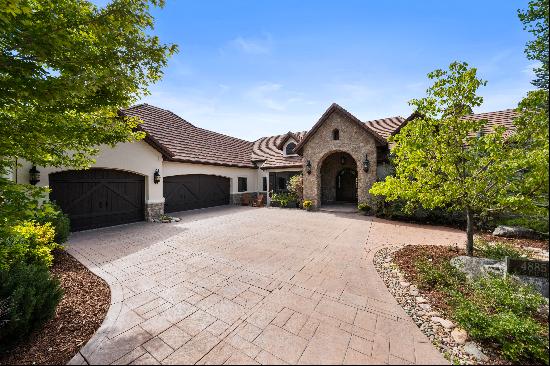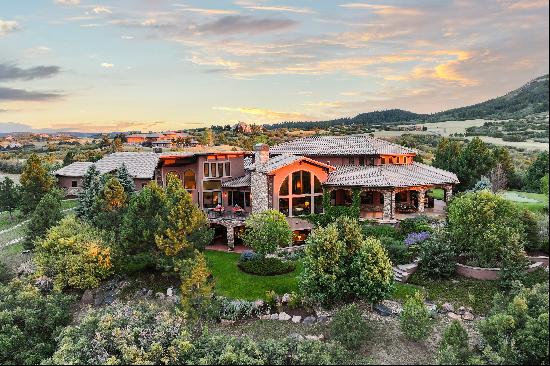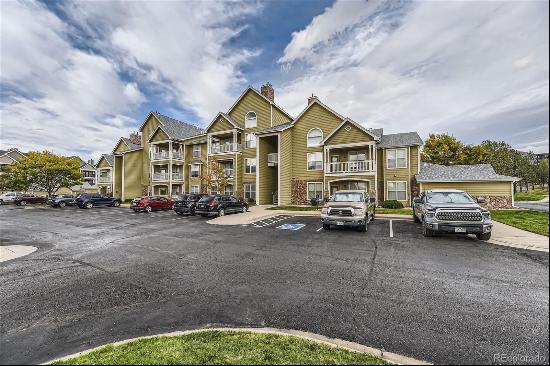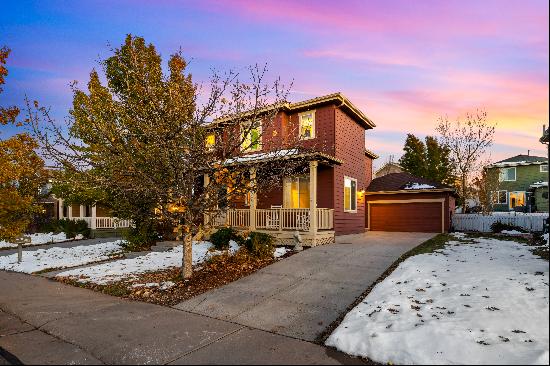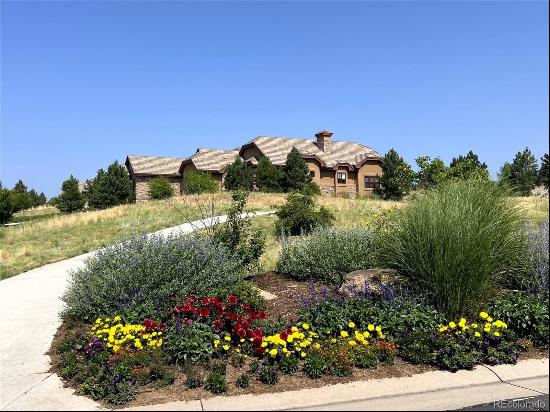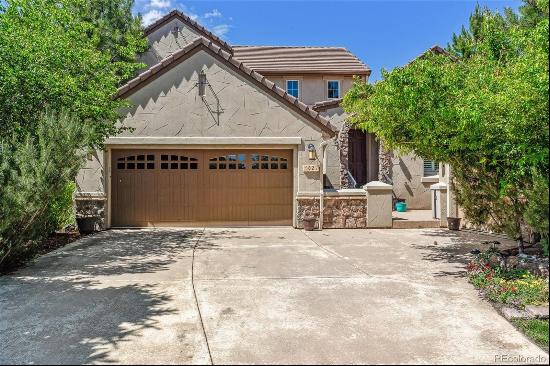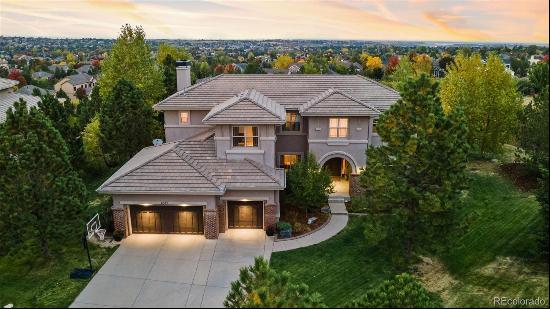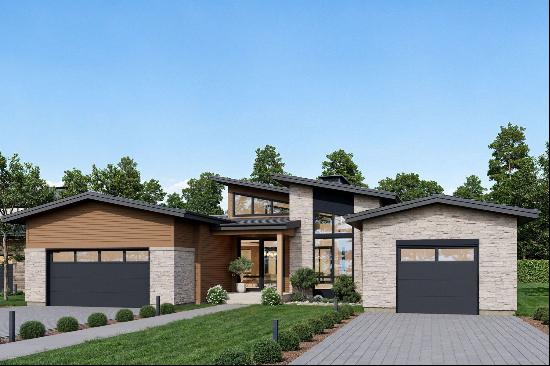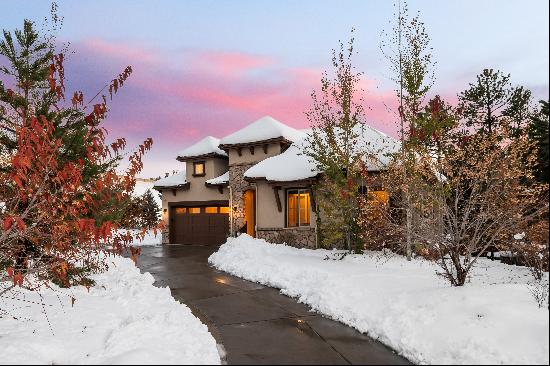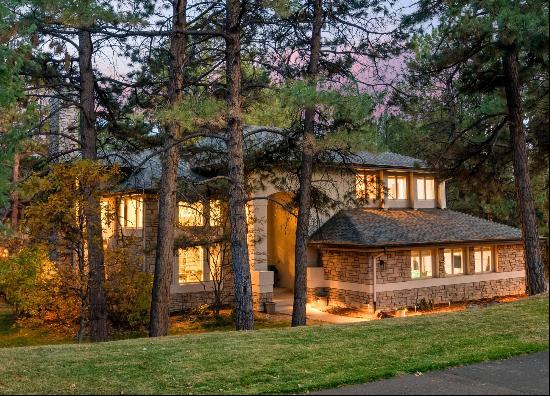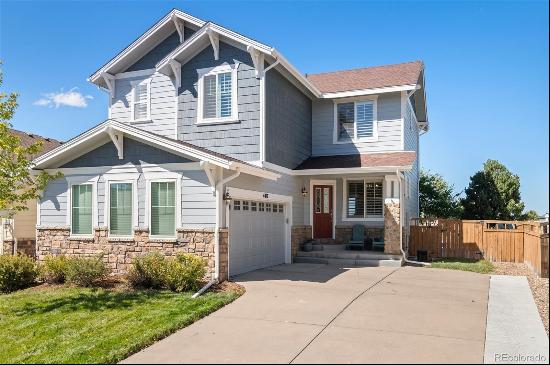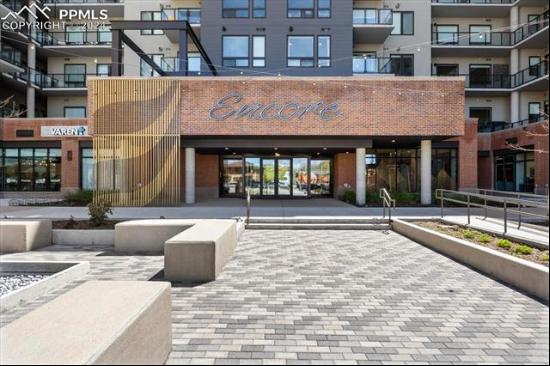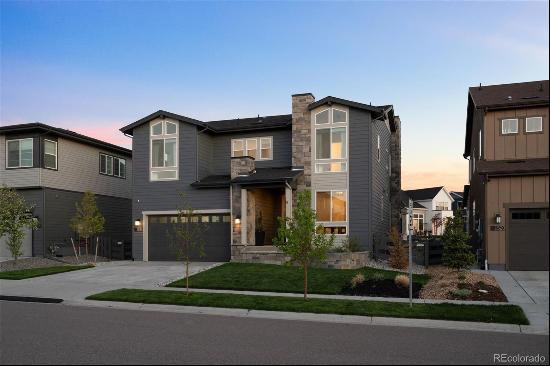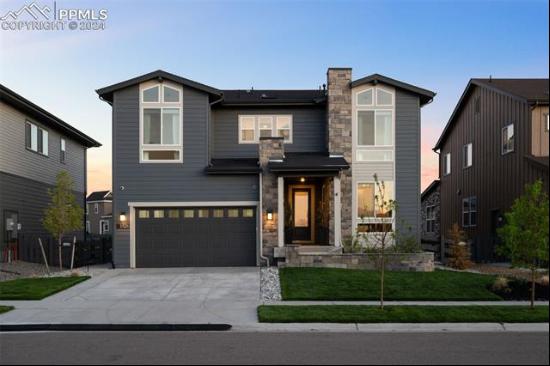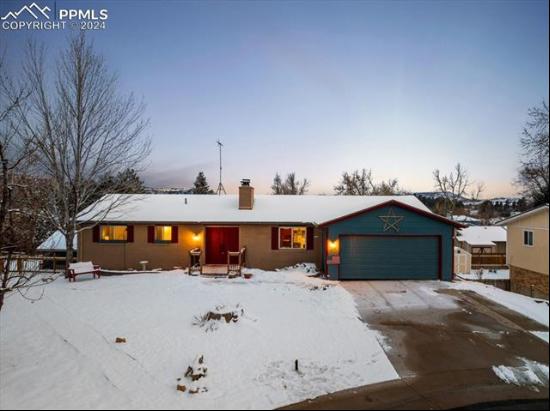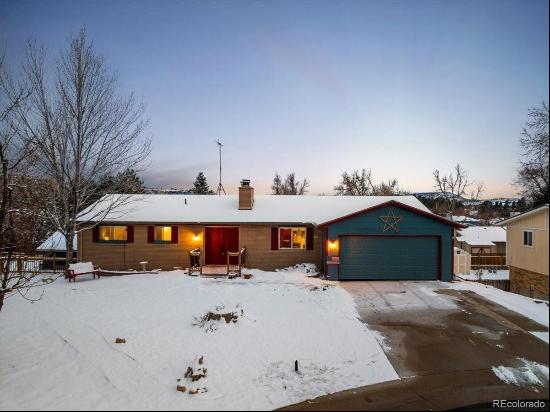- For Sale
- USD 2,850,000
- Build Size: 8,676 ft2
- Land Size: 59,241 ft2
- Property Type: Single Family Home
- Property Style: 1 Level Ranch
- Bedroom: 5
- Bathroom: 3
- Half Bathroom: 2
Located in the desirable Diamond Ridge Estates with a stunning Colorado backdrop. Masterfully designed Santa Barbara Spanish Revival is situated on a stunning 1.36 acre lot along the ridge, rarely available! The grand halls showcase the open and light-filled floor plan Marked by Noce travertine floors to 21-foot high vaulted wood beamed ceilings, unique spaces include a library and show stopping tavern style bar room with fireplace surrounded by imported tile. The great room features a stately fireplace and glass wall views to the expansive terrace. Gourmet chef’s kitchen is appointed with rich custom cabinets, granite countertops, Thermador appliances plus added conveniences including 2 sinks, 2 dishwashers, wine fridge and butler’s pantry with sink. Entertain in the formal dining room, taking in the view through the custom cathedral window. Down the grand hall, you’ll find a spacious home office complete with custom built-ins, a luxurious primary suite with fireplace and spectacular views plus a spa-like bath affording a soaking tub, travertine tiled shower, marble countertops, in-floor heating, custom closet and an additional primary suite with full en suite bath, in-floor heating and walk-in closet. A scene-stealing marble staircase guides you to the lower level where you’ll find the entertainment hub to relax in front of the fireplace or catch a quick workout in the nearby home gym. Additionally, the home theater neighbors the walk-behind custom bar with full size fridge, dishwasher and wine cellar. Three luxuriously spacious guest suites, powder room, laundry and storage space round out the lower level. Outdoor living is abundant from the covered patio and fire pit where you can take in the picturesque mountain scene, coupled by the twinkling lights of Castle Rock. Recent upgrades include a myriad of new cooking/dining areas, custom block columns, walls with boulder landscaping, native wildflowers and grasses. Built for effortless indoor-outdoor entertaining!


