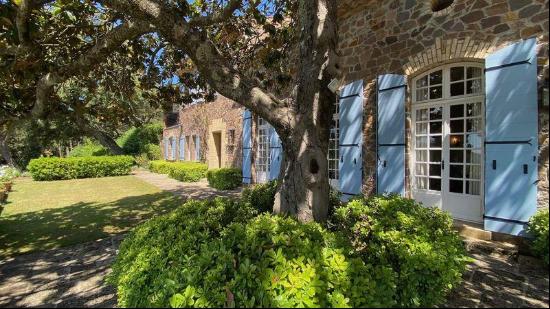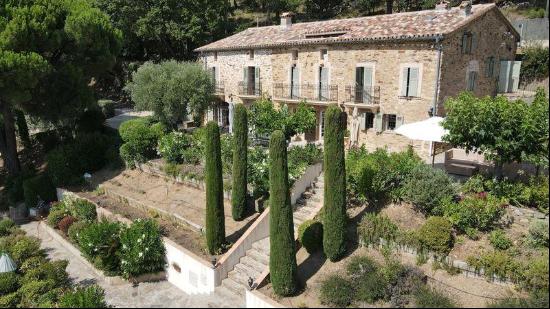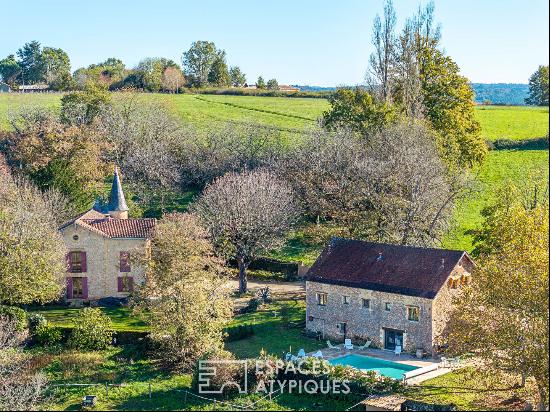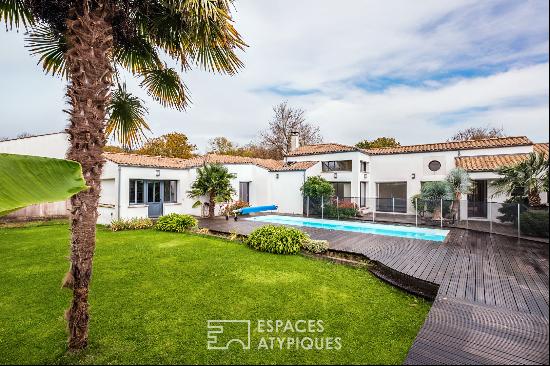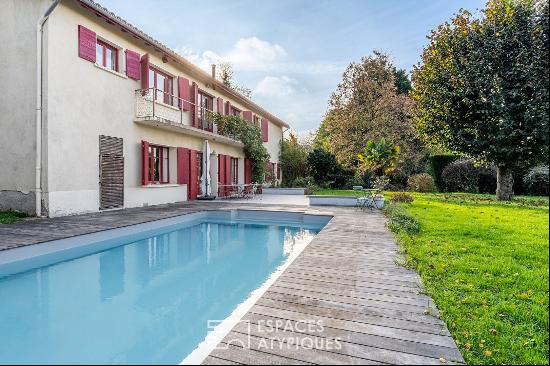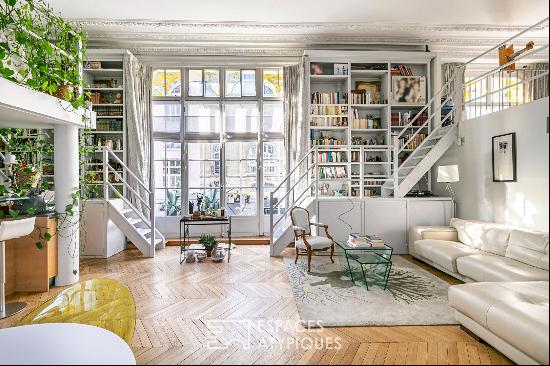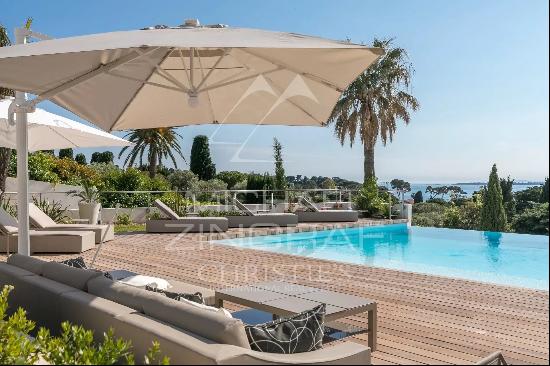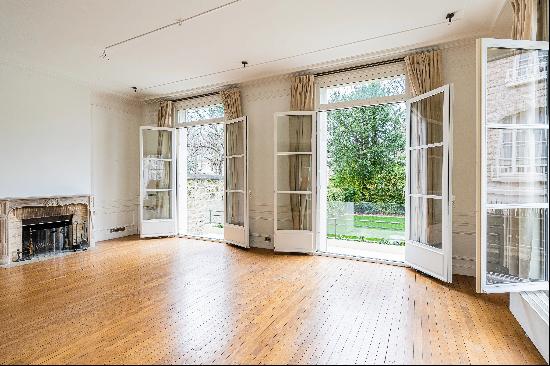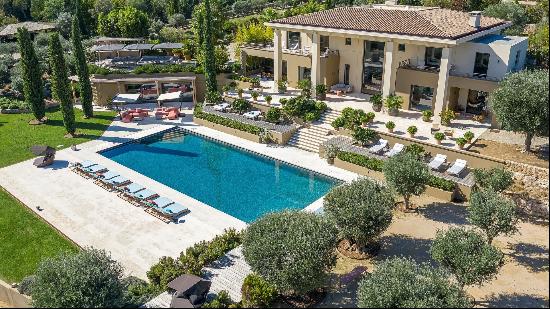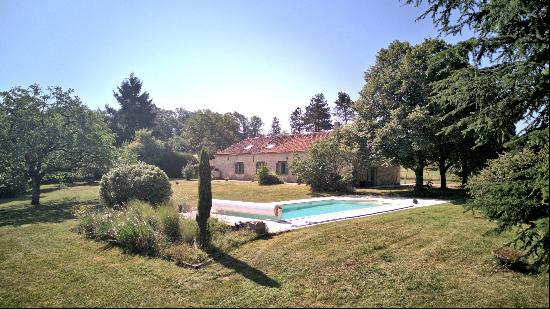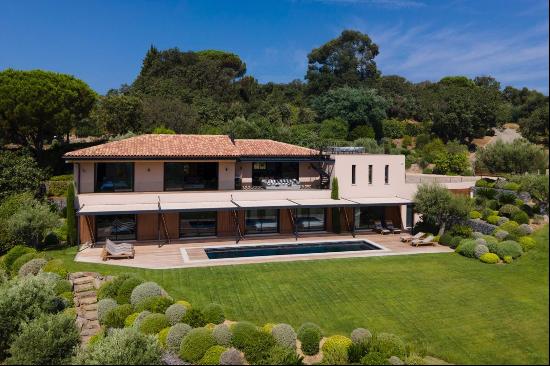- For Sale
- EUR 1,680,000
- Property Type: Single Family Home
- Bedroom: 5
- Bathroom: 2
Nestled in the heart of the prestigious private estate of Gaou-Benat in Bormes-les-Mimosas, this architect-designed house by Lefevre et Aubert seduces with its unique character. With its 120 sqm spread over two levels, it fits harmoniously into a wooded plot of 700 sqm, ideally facing East and South. Each living space benefits from a breathtaking view of the sea, inviting moments of serenity. Its multiple terraces promise a living environment surrounded by nature, and the land, suitable for a swimming pool, offers additional development prospects. The interior volumes are distinguished by a bright and functional architecture, highlighting raw and noble materials such as Bormes stone and concrete. The vast living room bathed in light opens generously onto the exterior, creating a fluid continuity between the interior and the garden. The open kitchen is designed for lovers of conviviality, while the night spaces ensure privacy and comfort. The clean lines echo the timeless design of architects Lefevre and Aubert, combining functionality and aesthetics. Outside, the Mediterranean garden is home to local species and offers a breathtaking view of the Var coastline. The vast stone terrace extends the living space, ideal for moments of relaxation facing the sea. Located 2 minutes from the private beach and tennis courts, this property also benefits from the attractiveness of the Gaou-Benat estate, known for its preserved environment and quality infrastructure. A rare property, full of character, which will delight lovers of architecture and exceptional living environments. Hyeres train station 30 minutes away. 'ENERGY CLASS: 239D/ CLIMATE CLASS: 7B Estimated average amount of annual energy expenditure for standard use, established from 2021 energy prices: between EUR2,090 and EUR2,910.Information on the risks to which this property is exposed is available on the Georisques website: www.georisques.gouv.frMarie-Laure 06 20 00 57 25REF. 8340Additional information* 6 rooms* 5 bedrooms* 1 bathroom* 1 bathroom* Floor : 1* 2 floors in the building* Outdoor space : 700 SQM* Property tax : 1 909 €Energy Performance Certificate Primary energy consumption d : 239 kWh/m2.anHigh performance housing*A*B*C*239kWh/m2.an7*kg CO2/m2.anD*E*F*G Extremely poor housing performance* Of which greenhouse gas emissions b : 7 kg CO2/m2.anLow CO2 emissions*A*7kg CO2/m2.anB*C*D*E*F*G Very high CO2 emissions Montant moyen estime des depenses annuelles d'energie pour un usage standard, indexees aux annees 2021, 2022, 2023 : between 2090 € and 2910 € (abonnement compris)Agency fees The fees include VAT and are payable by the vendor Mediator Mediation Franchise-Consommateurswww.mediation-franchise.com29 Boulevard de Courcelles 75008 Paris Information on the risks to which this property is exposed is available on the Geohazards website : www.georisques.gouv.fr
















