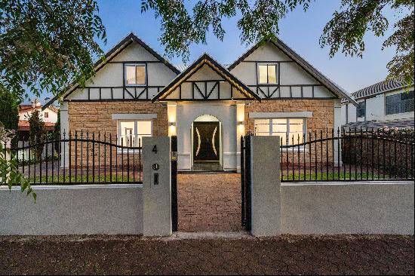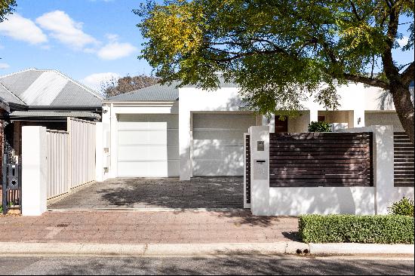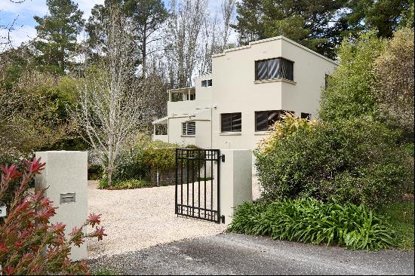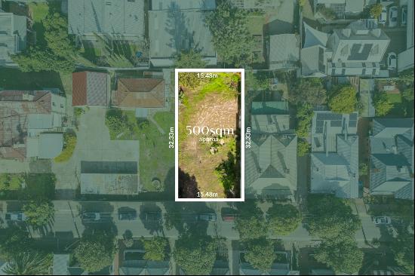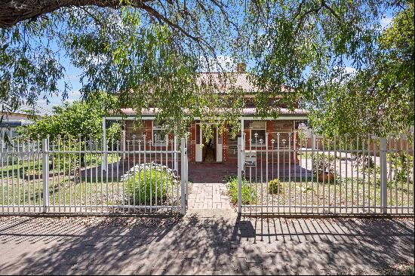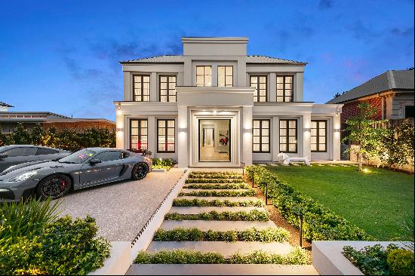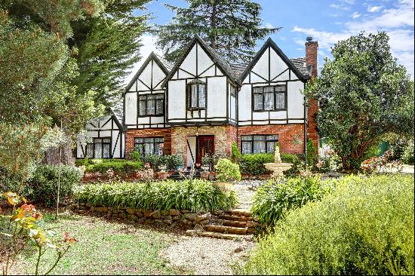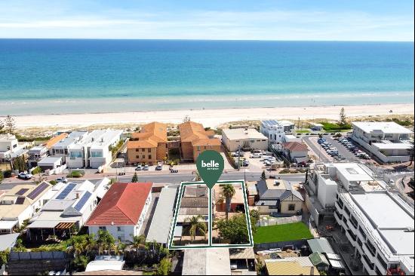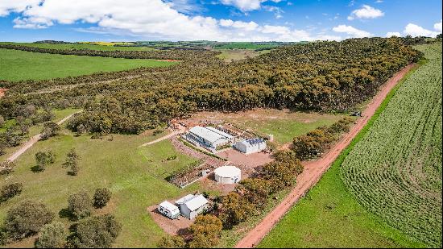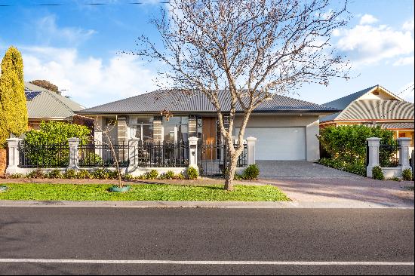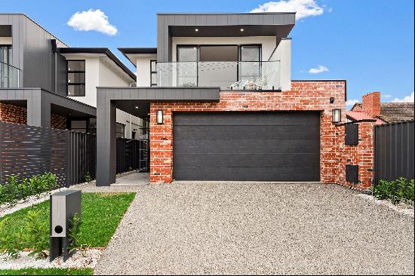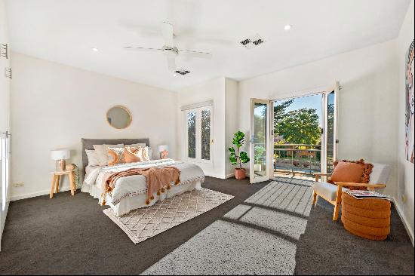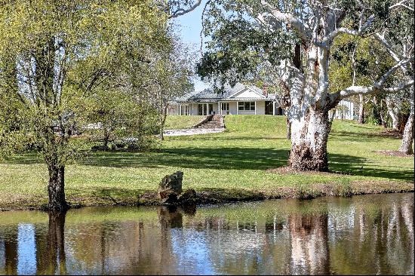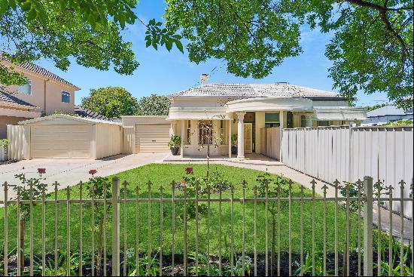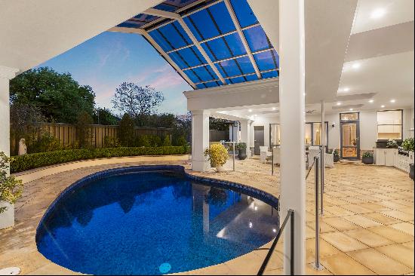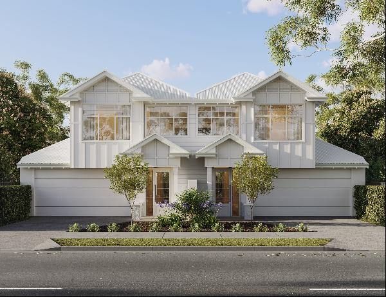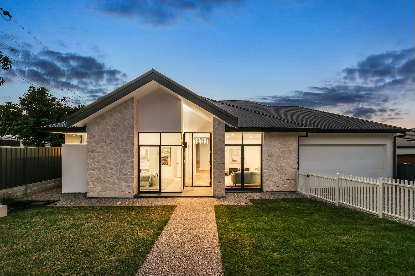
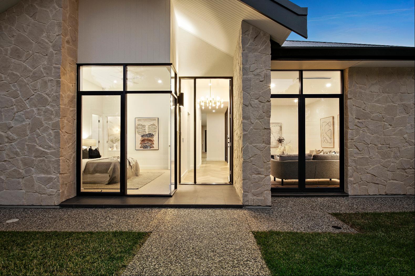
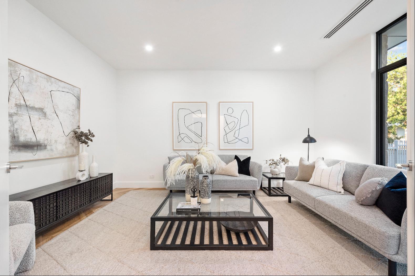
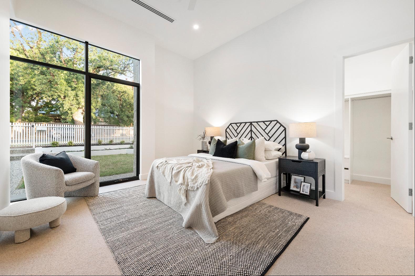
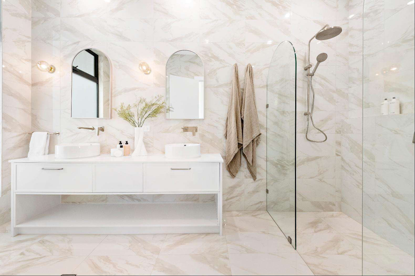
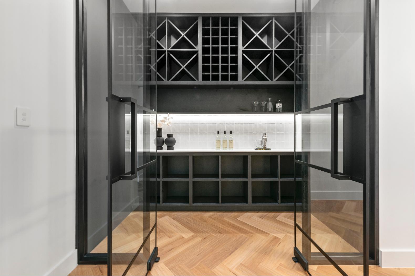
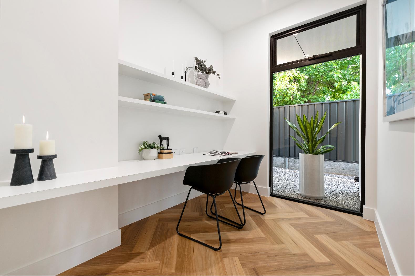
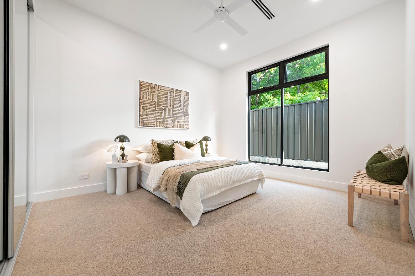
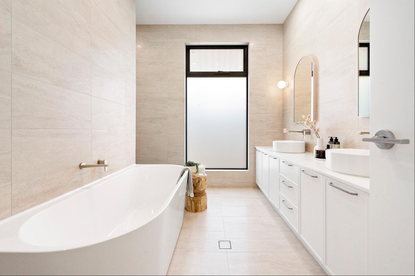
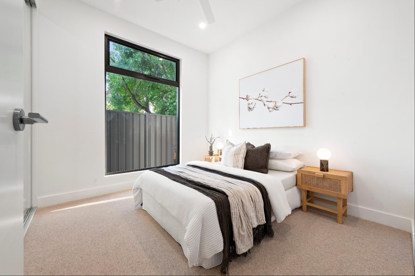
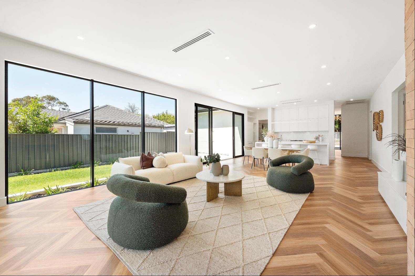
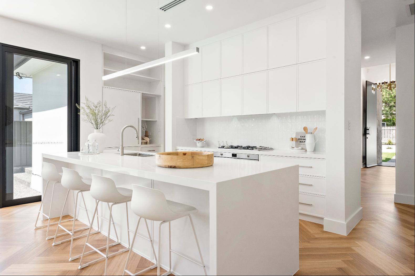
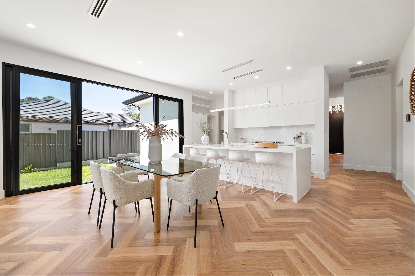
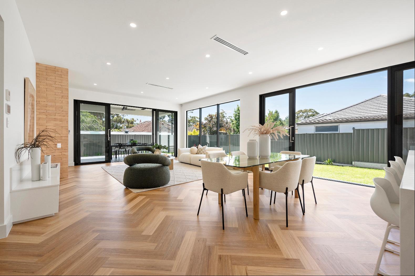
- For Sale
- PRICE ON APPLICATION
- Property Type: Single Family Home
- Bedroom: 4
- Bathroom: 3
A home of distinction newly crafted by HIA Award winner Mavtect Designs, interior designer Sarah McInerney, and custom-build specialists Hoppen Homes brings distinguished luxury to esteemed eastern suburbs living.The corner block allotment is nestled steps from the glorious Kensington Gardens Reserve on the prestigious south side of The Parade. It features a four-bedroom, single storey residence displaying over 300sqm of stunning style. Blackbutt Herringbone timber floors set the scene, while lofty 3.6m and 3.0m ceilings create an airy ambience to complement modern magnificence at ground level.The wing of double bedrooms with wardrobes incorporates a plush primary suite featuring 3.6m ceilings, a decadent couple's ensuite and a walk-in robe. And the main bathroom with full-height tiling showcases a semi-freestanding bathtub, a discreet shower and w/c, stone benchtops to the double vanity and, consistent throughout this remarkable home, Villeroy & Boch tapware and accessories throughout.The show-stopping 2-pac kitchen is cooked to perfection, serving 40mm Caeserstone stone benchtops, a waterfall-finished island bench, pendant lighting, walk-in pantry, integrated fridge and gas cooktop. It lords over a generous open plan living space attracting northern light and teams up with the high-spec alfresco kitchen to deliver gourmet meals with friends and family indoors and out.Luxury extras elevating this home above all others include the custom-built wine storage room, statement lighting, the terracotta brick feature fireplace, functional study nook and second lounge.- Torrens title brand new single storey home built - Striking façade with feature stonework- 3m custom-built entrance door- Double garage with internal entry - Formal lounge- Open plan living with a terracotta gas fireplace and full-height garden outlooks- Stone-top built-in TV cabinet- 2-pac kitchen cabinetry with Sussex profile edge, Villeroy & Boch tapware- 40mm Caeserstone stone bench top, walk-in pantry, integrated appliances- Wine storage and display room- Four spacious bedrooms with robes- Beautiful primary bedroom: 3.6m ceiling, walk-in robe and luxury couple's ensuite- Premium Villeroy & Boch tapware and wet area accessories- Main bathroom includes a bathtub, walk-in shower, double stone-topped vanity- 2nd bathroom showcases Gucci wallpaper- Blackbutt Herringbone timber flooring - Bedrooms with wool carpeting, wardrobes, and ceiling fans- Designer laundry with abundant storage- Modern alfresco and full outdoor kitchen: stone benchtop, Artusi built-in BBQ, integrated bar fridge, 2x heat strips and ceiling fan- Provision for swimming pool- Fully fenced with landscaped gardens- Video & voice intercom and security alarm system- Ducted reverse cycle air conditioning with zone control- Short walk to leafy Kensington Garden Reserve and Penfolds Magill Estate- Local cafes, dining venues and boutique shopping on The Parade- Zoned Magill Primary School, Norwood International High School- Walking distance to St Peter's Girls School - Close to Pembroke school, Loreto College and Burnside Primary SchoolRLA 285309


