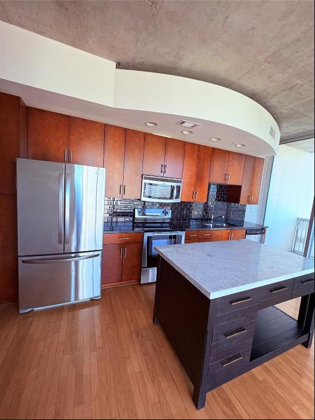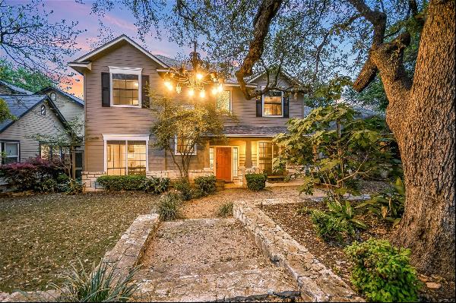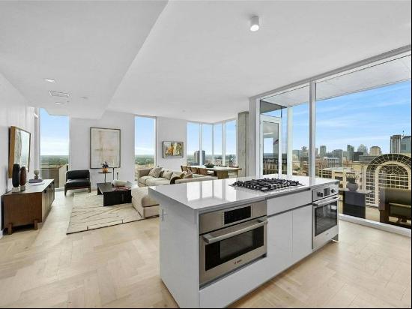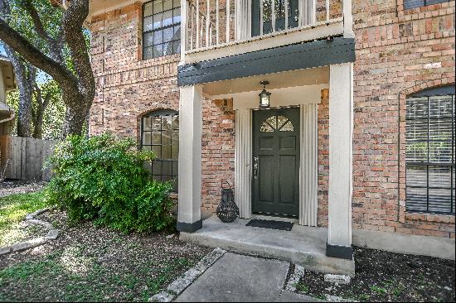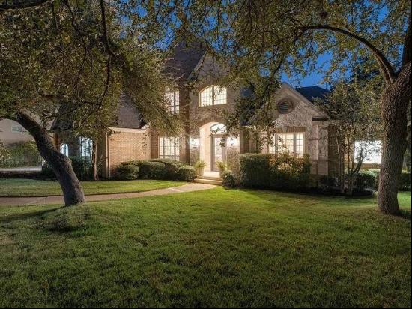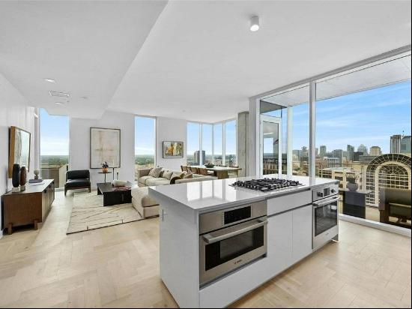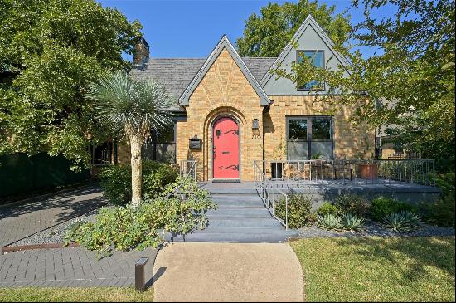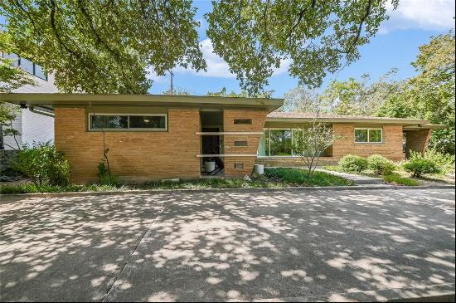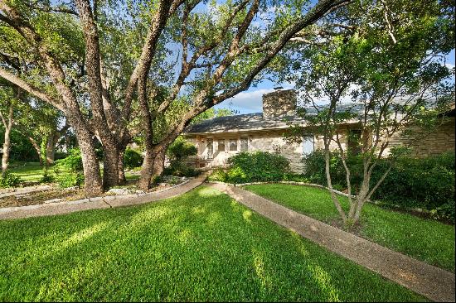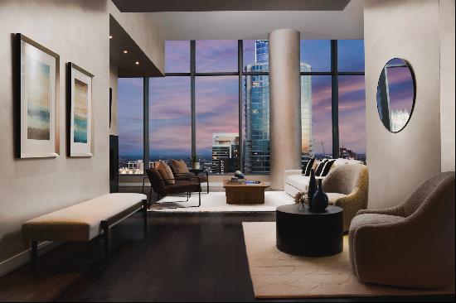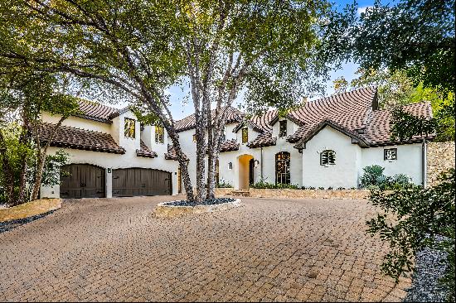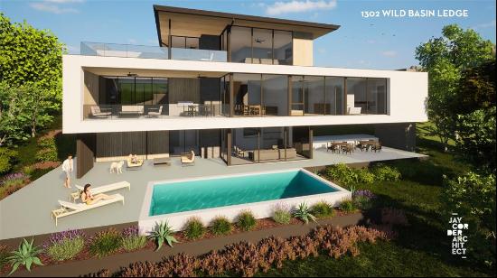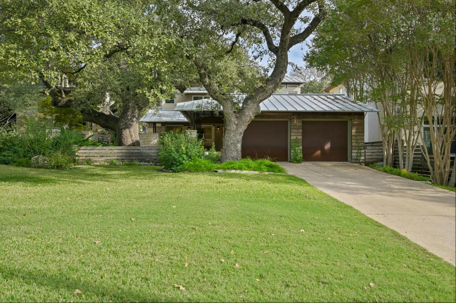
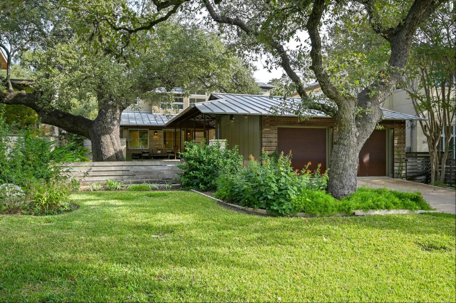
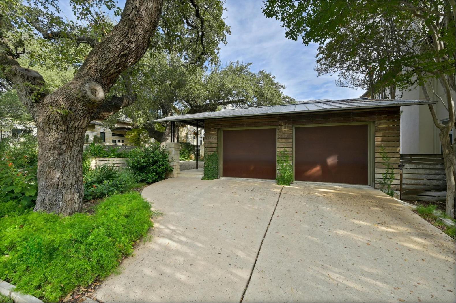
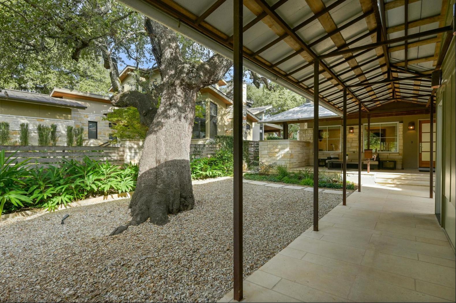
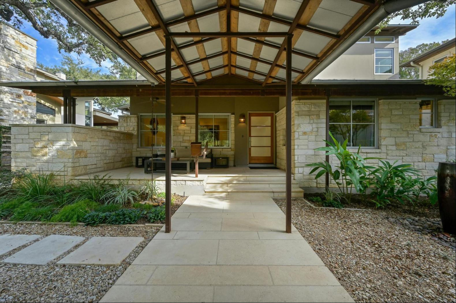
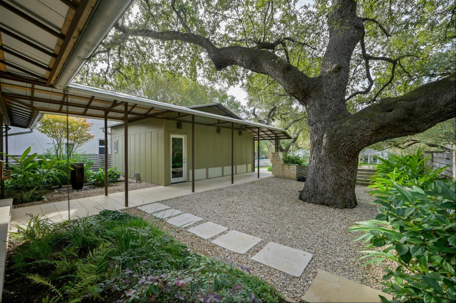
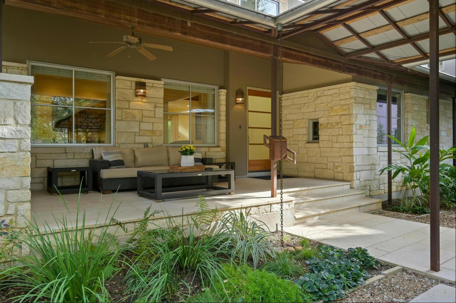
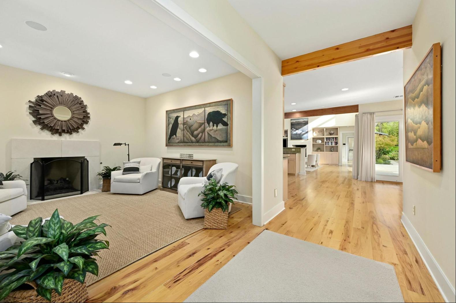
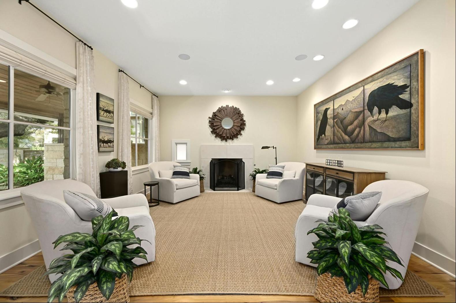
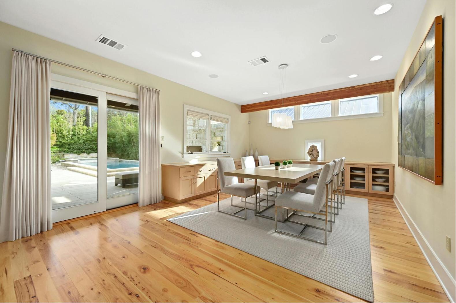
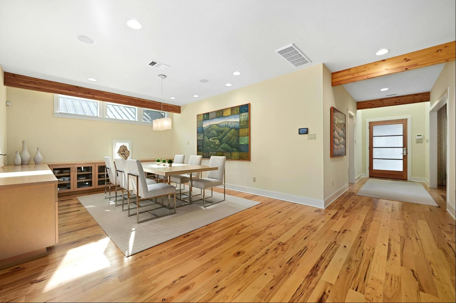
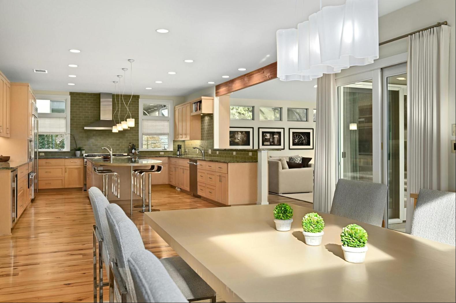
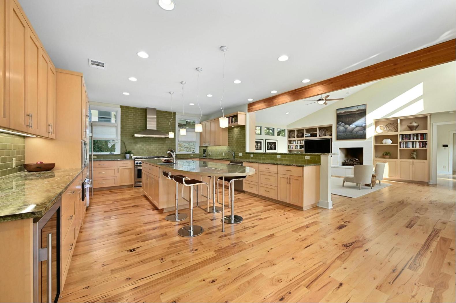
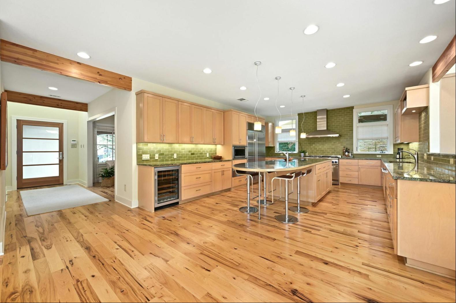
- For Sale
- USD 2,750,000
- Property Type: Single Family Home
- Bedroom: 3
- Bathroom: 4
Zen-Inspired Retreat with Primary Bedroom on the Main Level and Flexible Living Spaces This architectural masterpiece, designed by James Cormier, AIA, and custom-built by Dan Day Homes in 2006, offers tranquil design and versatile functionality, lovingly maintained by just two owners. Set on a ±198-foot deep lot under the canopy of a 300+ year-old oak tree, this home exudes a peaceful, treehouse-like ambiance. The open floorplan includes a serene primary suite on the main level. Upstairs, you'll find two additional bedrooms with two baths and a bonus room for added flexibility. An additional office on the main level provides the perfect space for a home office, nursery, workout room, or even a potential fourth bedroom, with access to a full bath across the hall. Interior finishes include hickory and pecan wood floors, custom maple cabinetry, and rich natural stone and marble surfaces. Kolbe & Kolbe windows fill the home with natural light, creating a seamless connection to the outdoors. The chef's kitchen, featuring Sub-Zero and Thermador appliances and an expansive stainless steel island, is perfect for entertaining or culinary exploration. Step outside to a serene outdoor living space complete with a pool, and a cozy fireplace, ideal for year-round relaxation and gatherings. Conveniently located, this home feeds into award-winning Casis Elementary and is just minutes from Lake Austin, Muny public golf course, hike-and-bike trails, and the Lake Austin HEB. With only two owners since its construction, this home offers a rare opportunity to enjoy timeless design, exceptional care, and a lifestyle that balances tranquility and convenience in the heart of Austin.


