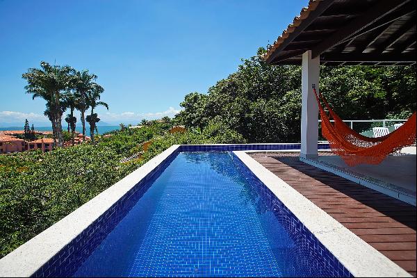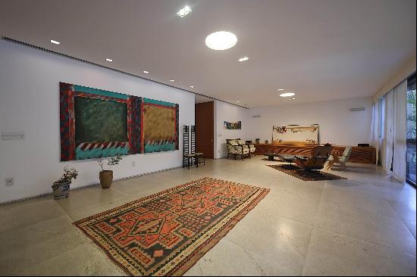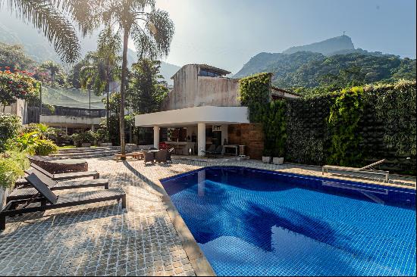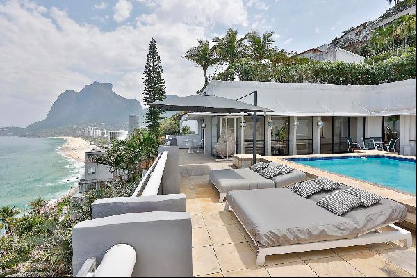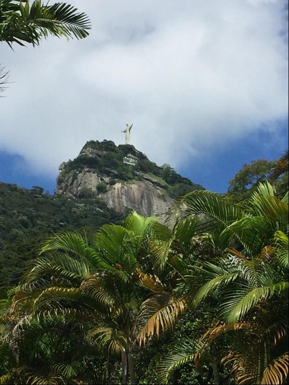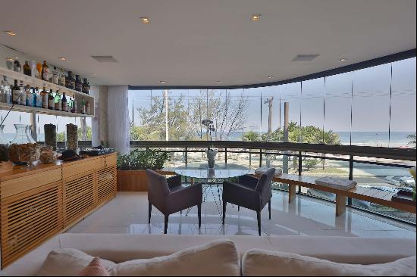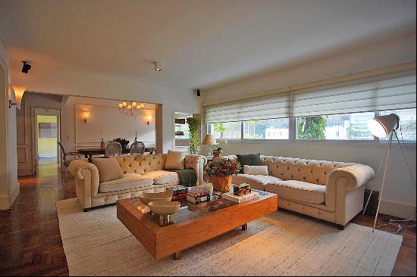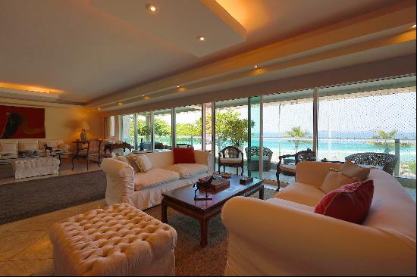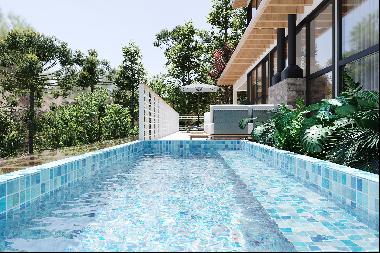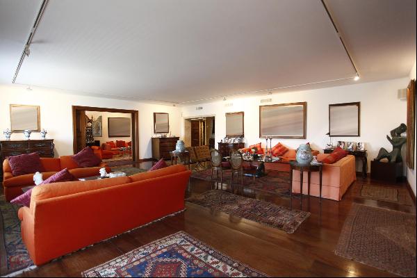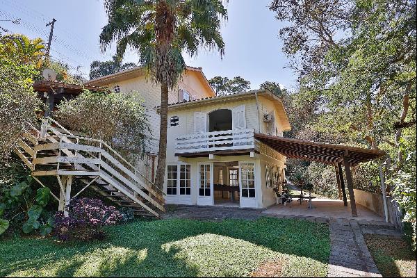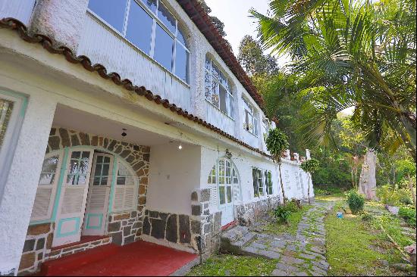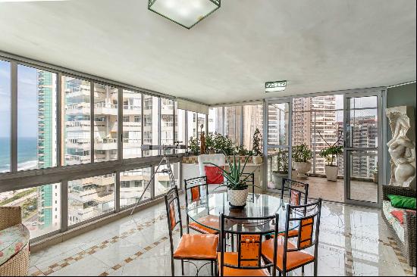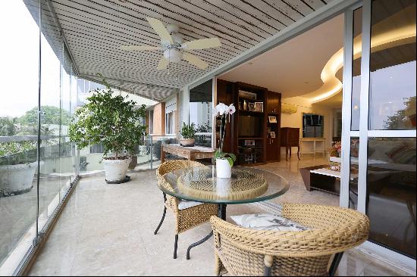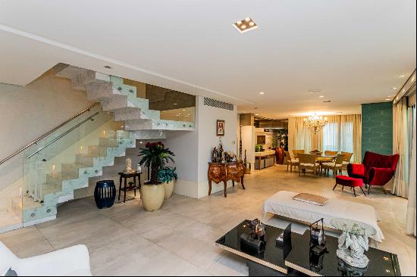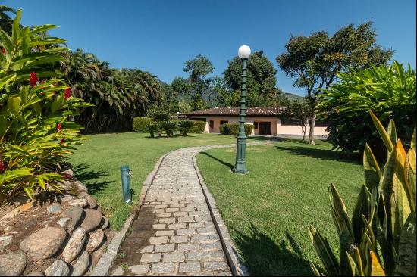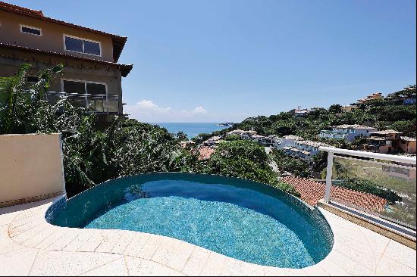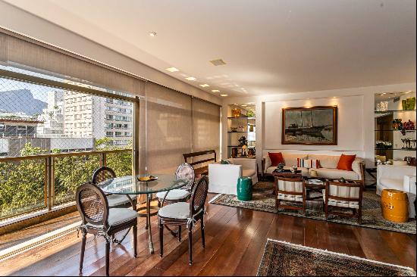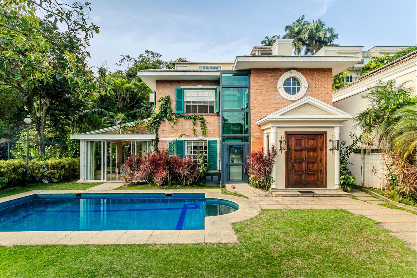
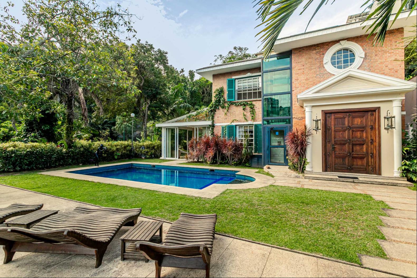
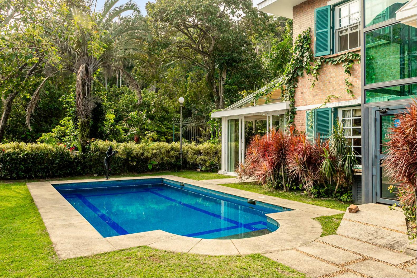
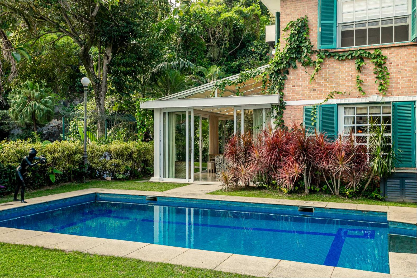
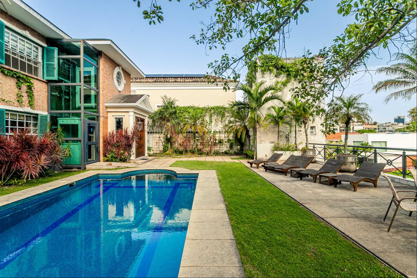
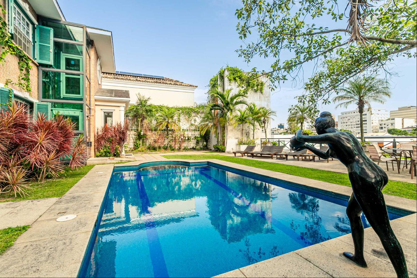
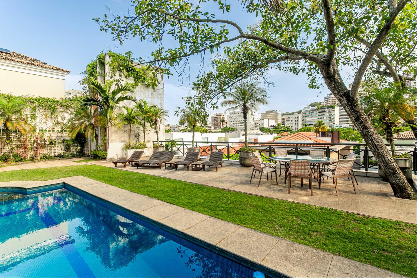
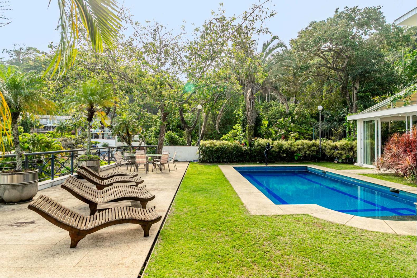
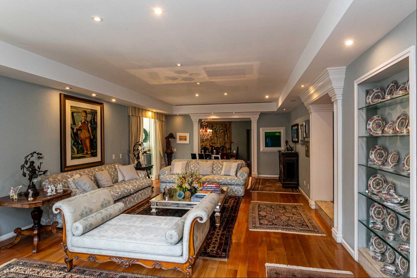
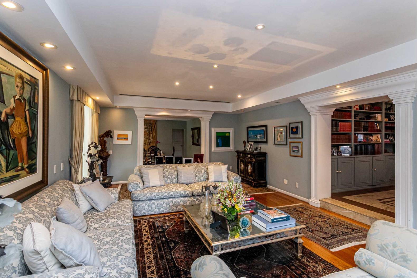
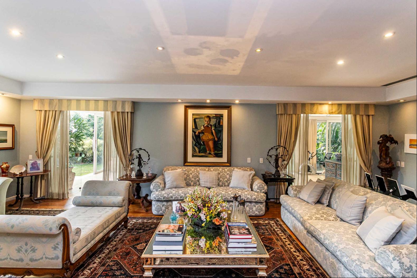
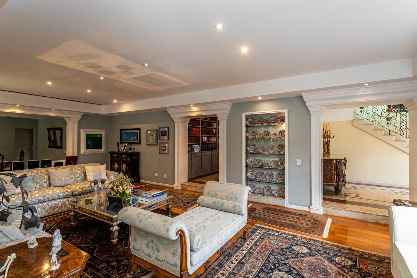
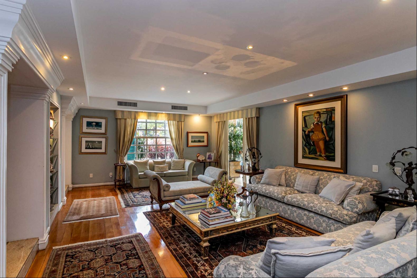
- For Sale
- BRL 39,000,000
- Build Size: 7,782 ft2
- Land Size: 34,848,000 ft2
- Property Type: Single Family Home
- Property Style: Modern
- Bedroom: 4
A unique 7,782 sq. ft. house, harmoniously distributed over two floors, with timeless architecture at the center of the property, surrounded by a lush 360-degree garden. The outdoor area features a pool approximately 13x26 ft., strategically positioned in front of the social area. The first floor, with about 3,767 sq. ft., includes well-planned living spaces, along with areas for staff and services. Access to the interior is through the main entrance or a hydraulic elevator that connects both floors. The social area impresses with a winter garden, living room, four-room lounge, dining room, and a functional and comfortable office. The second floor houses four spacious suites, including a master suite with two walk-in closets and independent bathrooms for him and her. A distribution hall connects the bedrooms, offering privacy and tranquility. The location near a square and the integration with nature enhance the unique sense of well-being this property offers.



