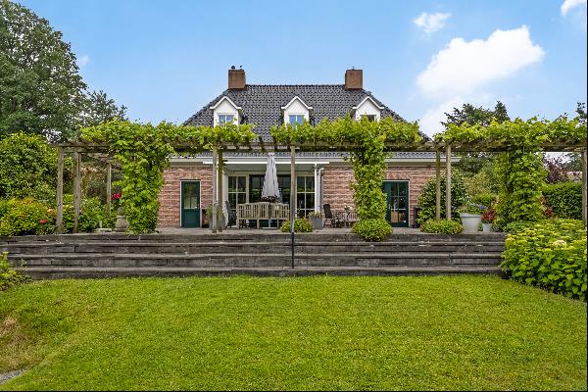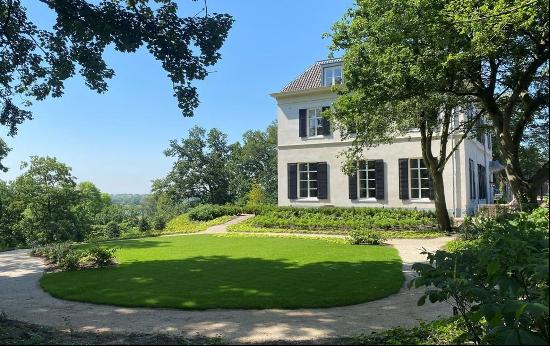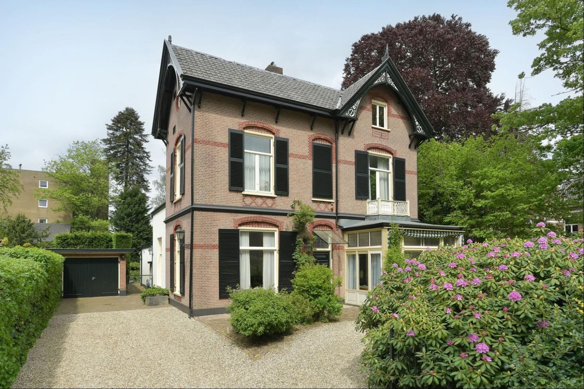
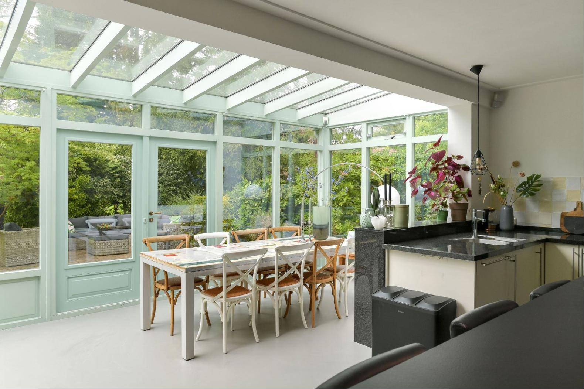
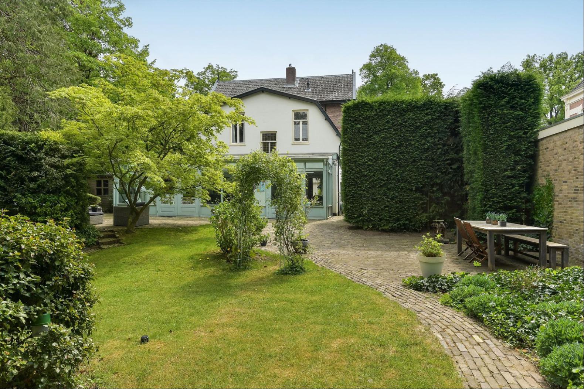
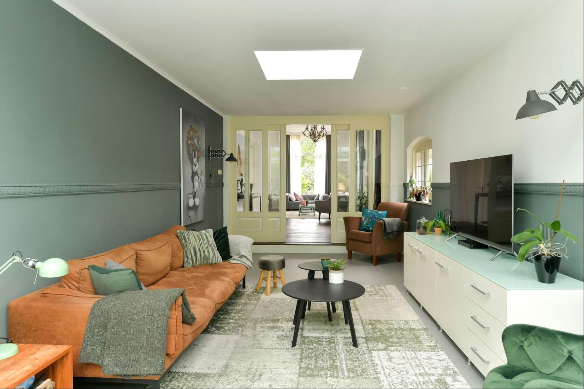
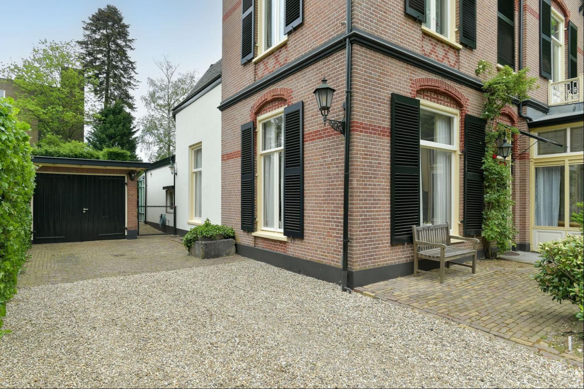
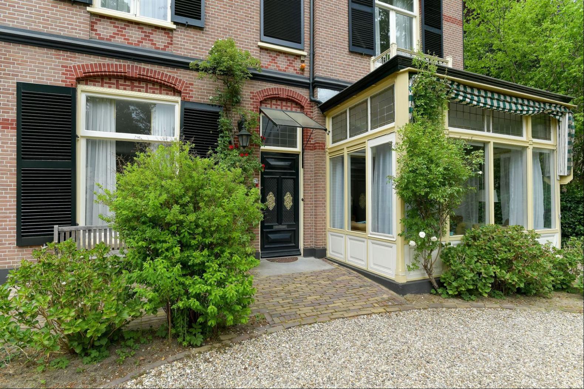
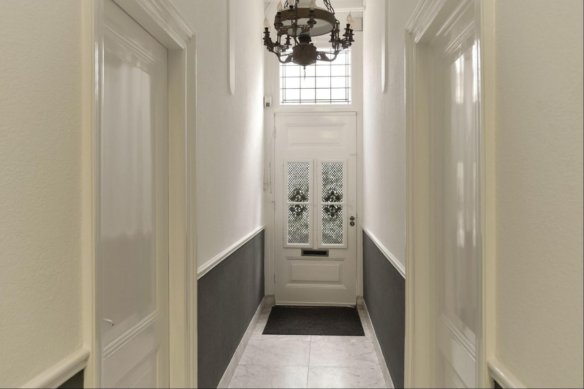
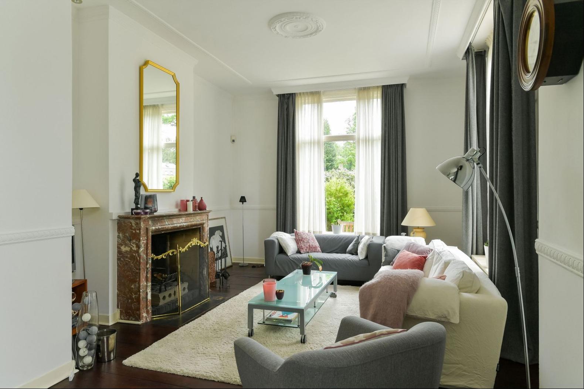
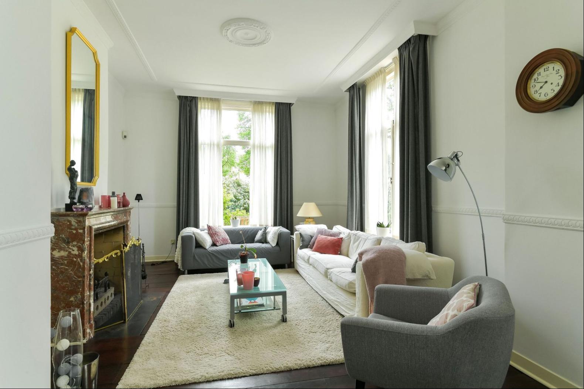
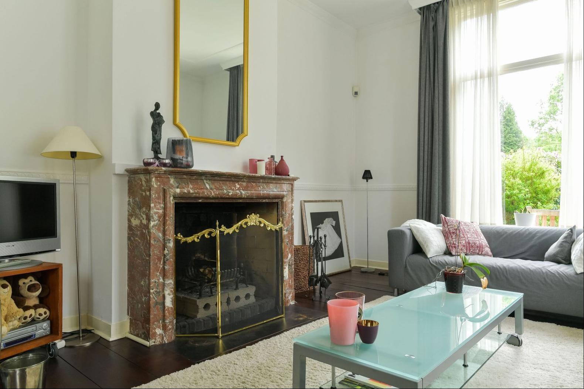
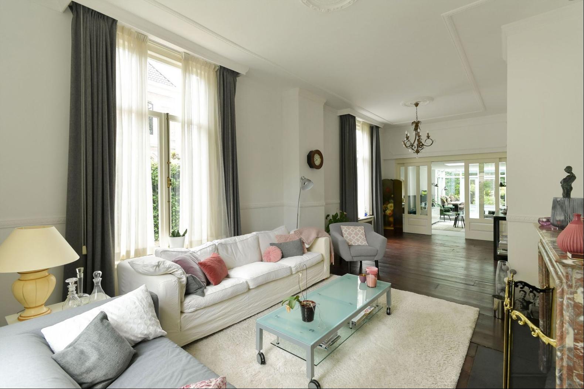
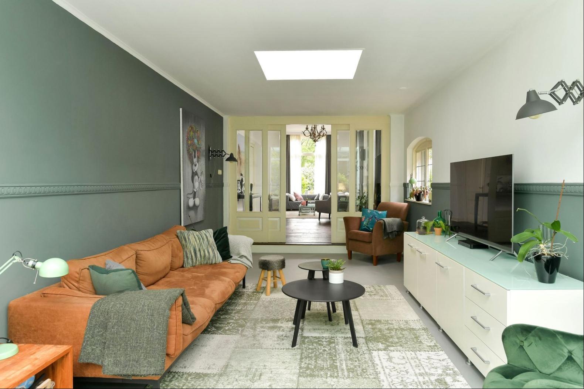
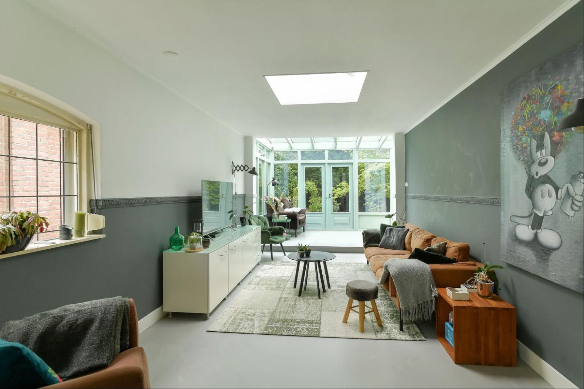
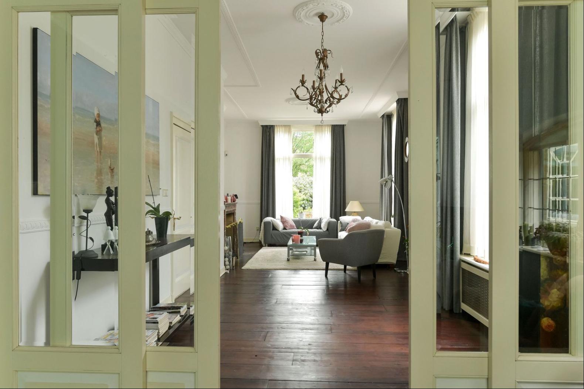
- For Sale
- EUR 1,375,000
- Build Size: 3,391 ft2
- Land Size: 11,992 ft2
- Property Type: Town Villa
- Bedroom: 5
- Bathroom: 2
Utrechtseweg 179 in OosterbeekCapital characteristic and totally renovated detached villa with large garage (2 cars) and deep playful garden. Equipped with c.v. gas. Built around 1900. Renovated January 1990/2000. Content approx. 1,290 m3. Ground area approx. 1,114 m2.Layout: spacious hall, toilet, pantry, living room with fireplace and conservatory doors, dining room, office, audio/playroom, large conservatory with stylish modern kitchen with appliances and underfloor heating.1st floor: landing, 3 spacious bedrooms all with large closets, luxurious bathroom with shower, bath, toilet and sink, balcony.2nd floor: landing, toilet, 2nd bathroom with luxury shower and washing machine connection, 2 spacious rooms, attic.Details: optimal state of maintenance, largely equipped with double glazing, wall and roof insulation. Stylish elements present.


