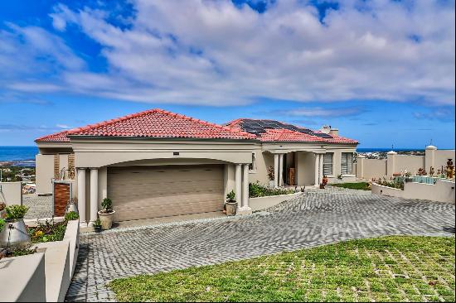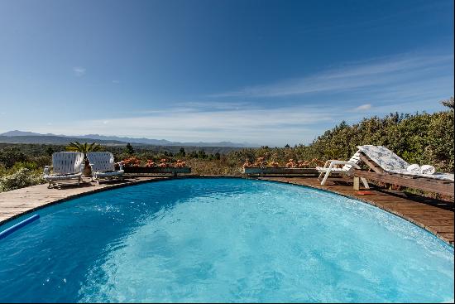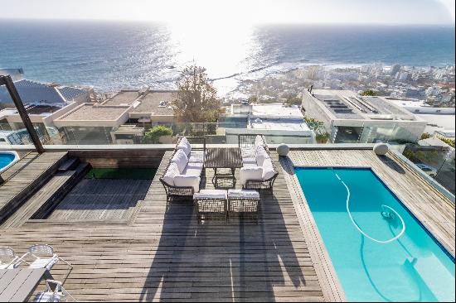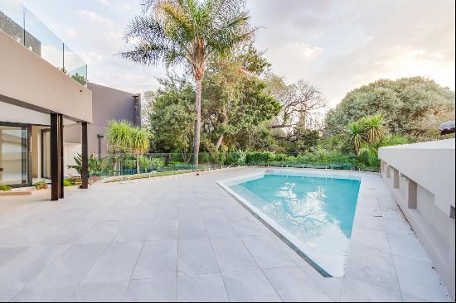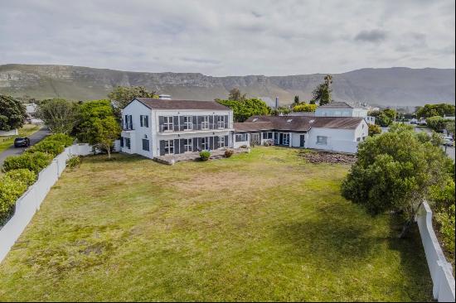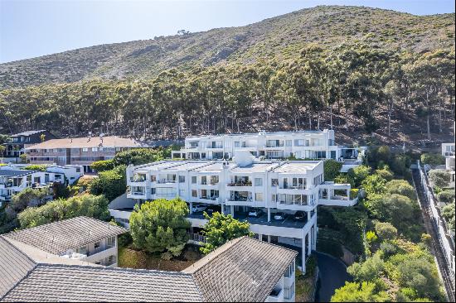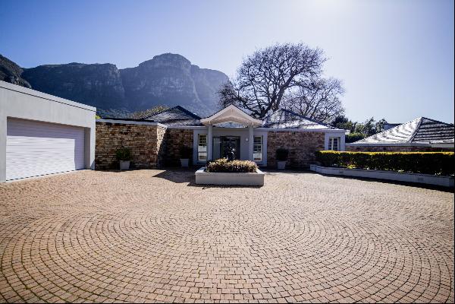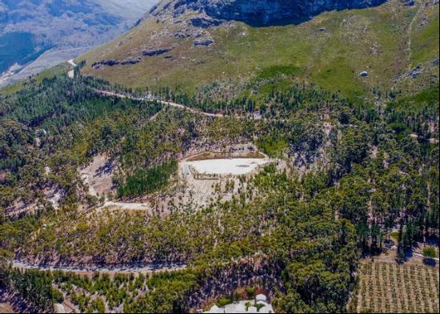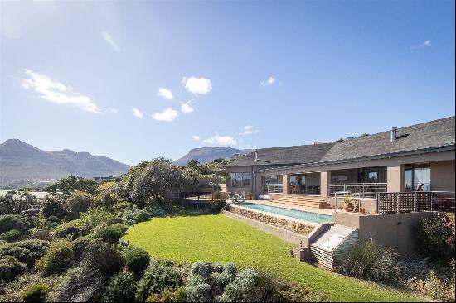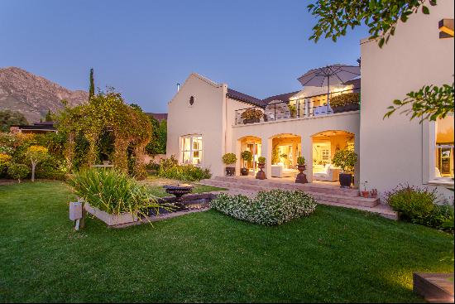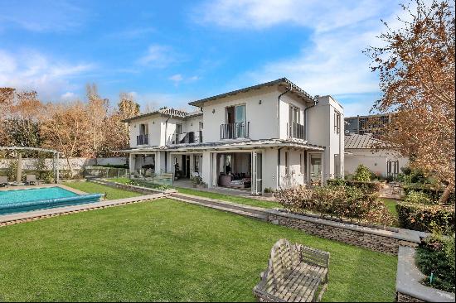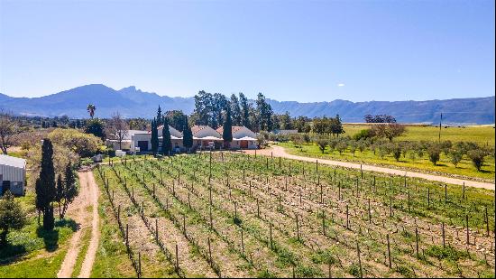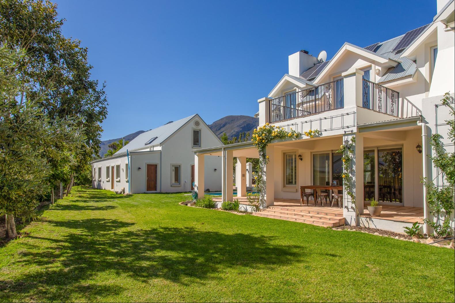
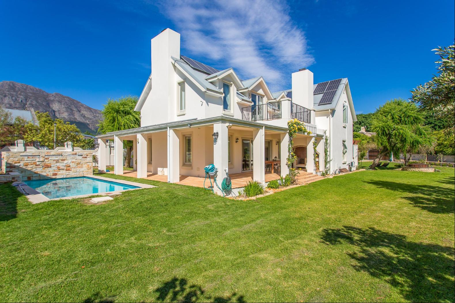
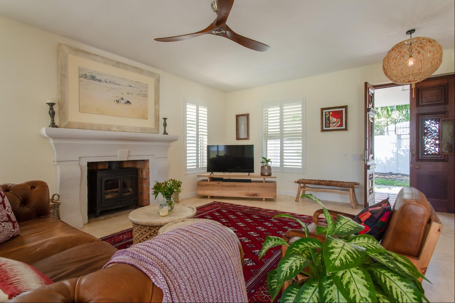
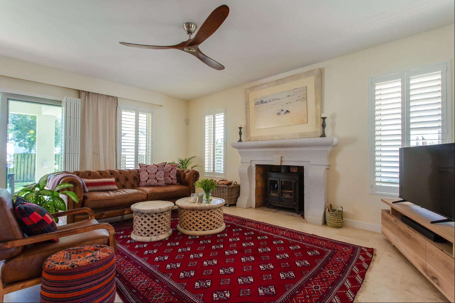
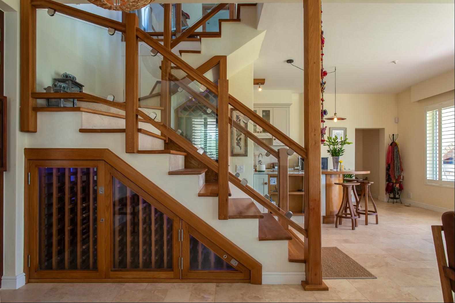
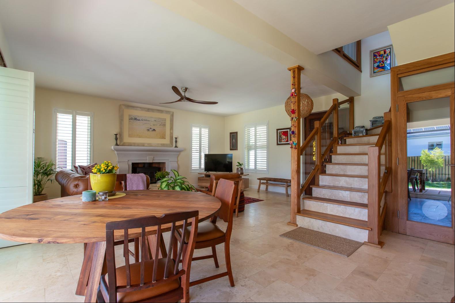
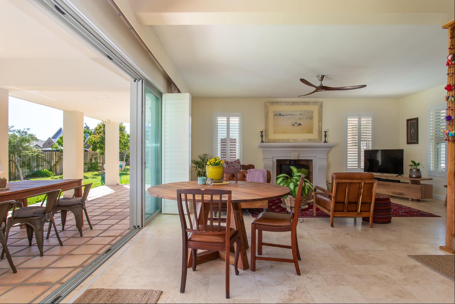
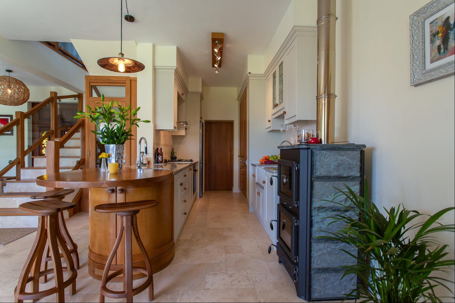
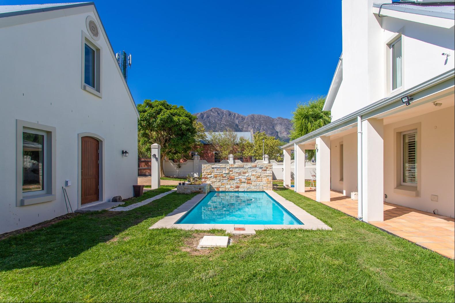
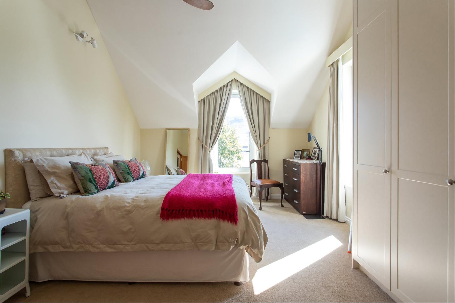
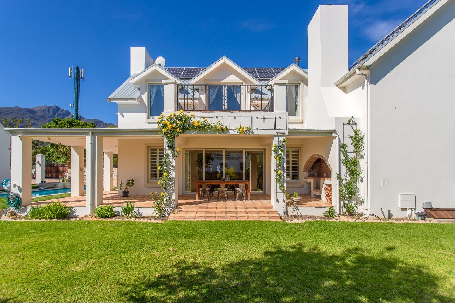
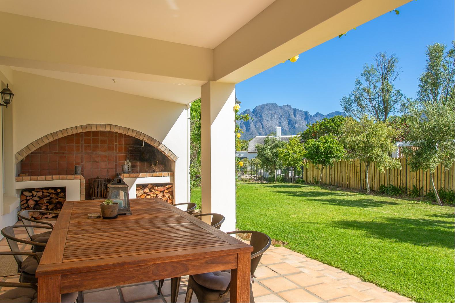
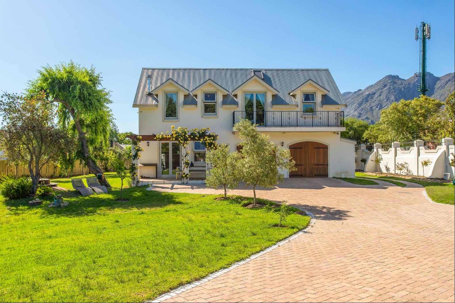
- For Sale
- GBP 804,334
- Build Size: 23,659 ft2
- Bedroom: 3
Description
This property is the perfect opportunity for an extended family, work-from-home, or guest accommodation. Set in a prime location on a large plot that has Eskom and off grid options. In addition, there is a separate studio and a large workshop with development potential. The main house comprises an open-plan lounge, dining room and kitchen area with a separate scullery and guest toilet on the ground floor.
There is a wood fireplace in the lounge and a wood combustion stove in the kitchen connected to the water heating system. This water heating system also provides heat for the underfloor heating throughout the house. Beneath the staircase, there is a temperature-controlled wine room. From the main living area, double-glazed sliding doors open onto a large wrap-around balcony that features a built-in fireplace/barbeque and gives access to a swimming pool. On the first floor, there is an open-plan living area and two bedrooms, both with en-suite bathrooms. The main bedroom features an exceptional glass wall between the bedroom and the en-suite.
In addition to the main house, there is a studio apartment with its own entrance and a loft bedroom en-suite. A separate building of approximately 126 m² is currently being utilized as a workshop. Approval to convert the workshop into a second dwelling has been granted by the council. Plans for this are available if required. This house was perfectly renovated after the devastating flood that passed through Franschhoek in 2023. This property is a very rare find in Franschhoek and is waiting for the new owner to use their vision to create a wonderful lifestyle.
This property is the perfect opportunity for an extended family, work-from-home, or guest accommodation. Set in a prime location on a large plot that has Eskom and off grid options. In addition, there is a separate studio and a large workshop with development potential. The main house comprises an open-plan lounge, dining room and kitchen area with a separate scullery and guest toilet on the ground floor.
There is a wood fireplace in the lounge and a wood combustion stove in the kitchen connected to the water heating system. This water heating system also provides heat for the underfloor heating throughout the house. Beneath the staircase, there is a temperature-controlled wine room. From the main living area, double-glazed sliding doors open onto a large wrap-around balcony that features a built-in fireplace/barbeque and gives access to a swimming pool. On the first floor, there is an open-plan living area and two bedrooms, both with en-suite bathrooms. The main bedroom features an exceptional glass wall between the bedroom and the en-suite.
In addition to the main house, there is a studio apartment with its own entrance and a loft bedroom en-suite. A separate building of approximately 126 m² is currently being utilized as a workshop. Approval to convert the workshop into a second dwelling has been granted by the council. Plans for this are available if required. This house was perfectly renovated after the devastating flood that passed through Franschhoek in 2023. This property is a very rare find in Franschhoek and is waiting for the new owner to use their vision to create a wonderful lifestyle.


