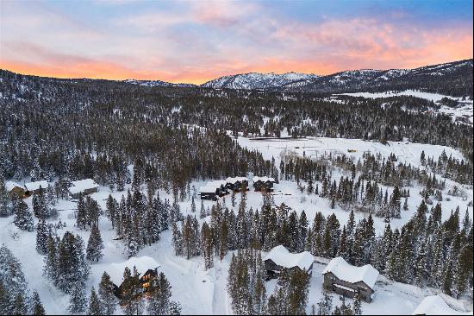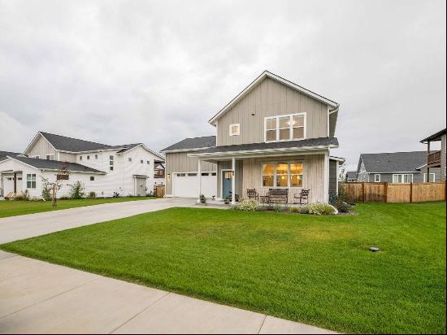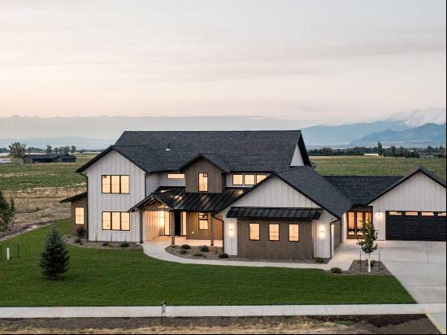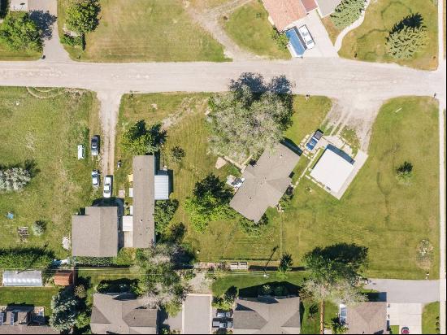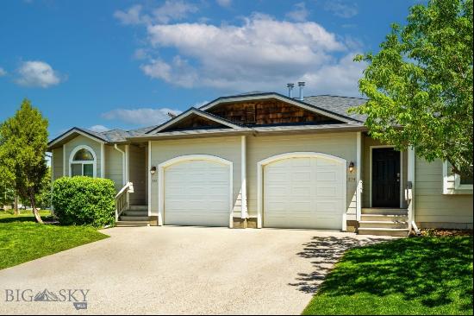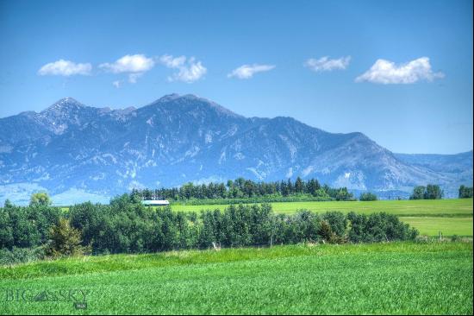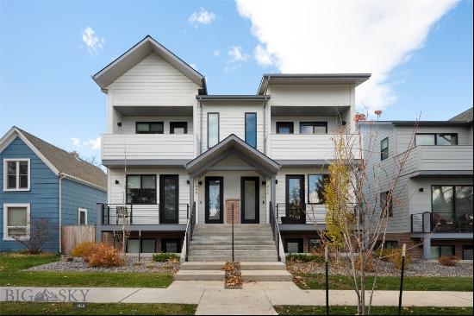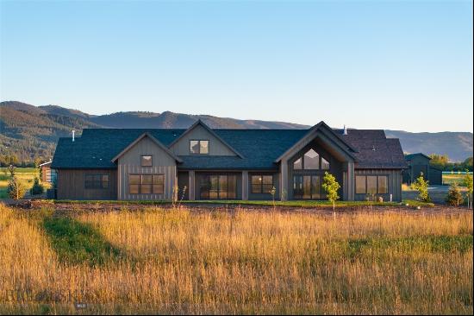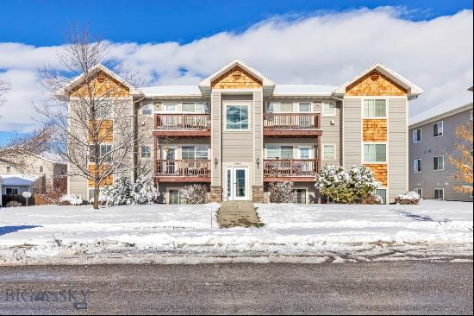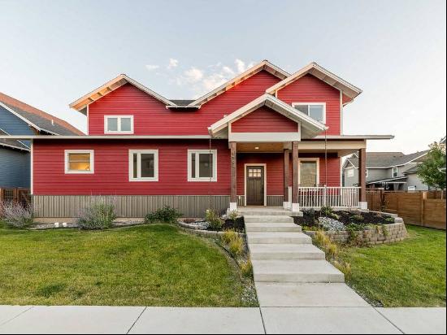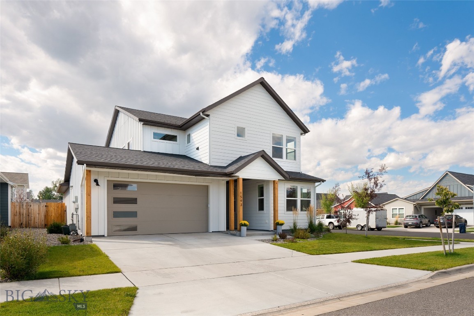
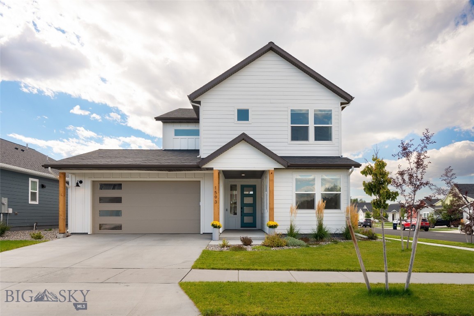
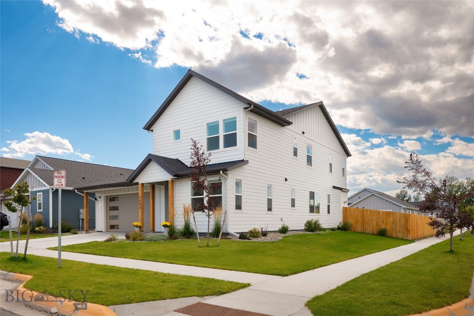
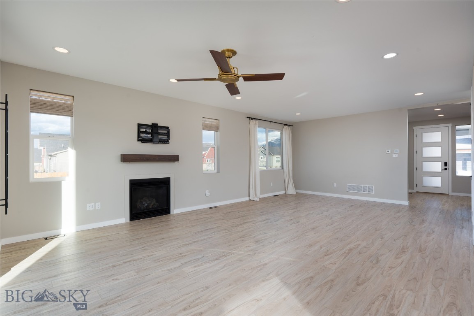
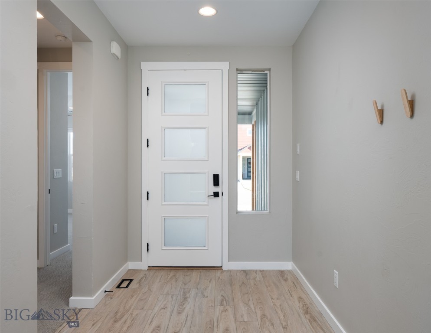
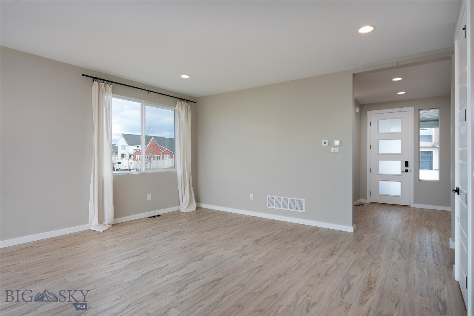
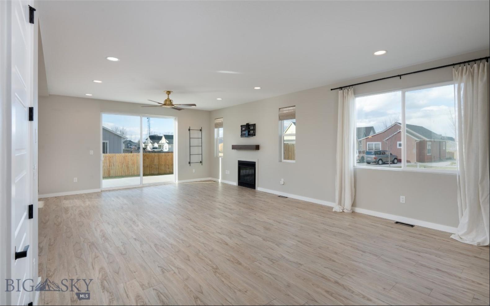
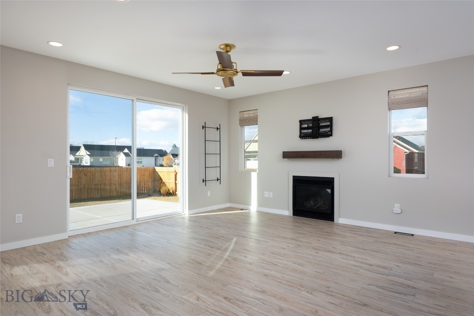
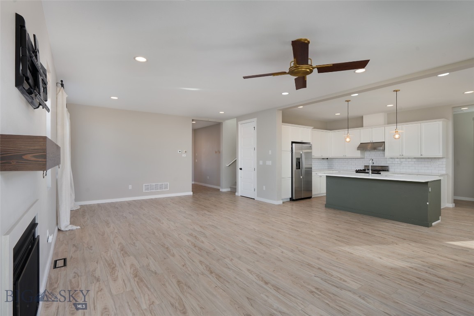
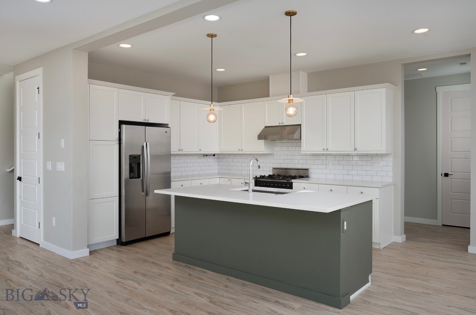
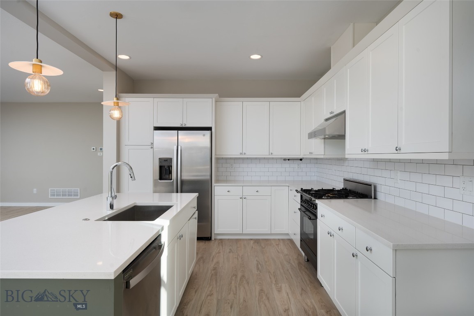
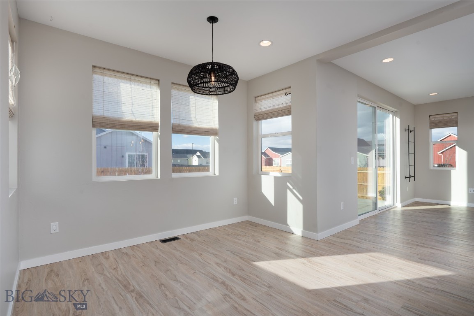
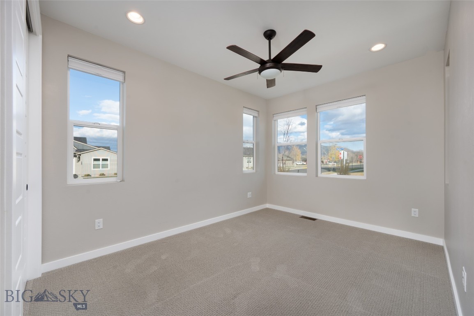
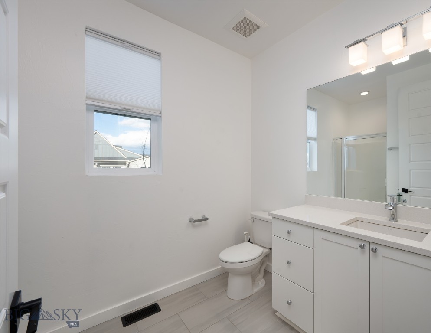
- For Sale
- USD 875,000
- Build Size: 2,741 ft2
- Bedroom: 4
- Bathroom: 3
Situated in a prime in-town Bozeman location, this highly versatile home is just a short distance to the 87-acre Gallatin Regional Park & the Dinosaur children’s playground. The main level features an inviting open-concept layout with expansive windows that flood the living, dining, and kitchen areas with natural light. The kitchen showcases stainless steel appliances, an ILVE gas range, and a walk-in pantry. A flexible 4th bedroom/office is tucked into its own private alcove with a ¾ bath nearby, perfect for guests or work-from-home needs. The generous 3-car tandem garage and fully fenced backyard add convenience and outdoor living possibilities. Upstairs you will find a spacious master suite with large ensuite bathroom featuring a separate tiled shower and deep soaking tub, dual vanities, and an expansive built-out walk-in closet. The upstairs also includes two additional bedrooms, a full bath with dual vanities and separate room with tub and toilet, a generous laundry room with utility sink and extra storage, and a sizeable bonus room bathed in southern and western light. This home is perfectly situated minutes from downtown Bozeman, Montana State University, and an array of year-round outdoor activities, including hiking, biking, skiing, and fishing. Bozeman's vibrant restaurant scene, cultural events, and community activities are all just moments away. Whether you’re looking for a primary residence, a second home, or an investment property, this West Winds home offers the perfect blend of comfort, convenience, and Montana charm—your new residence awaits!


