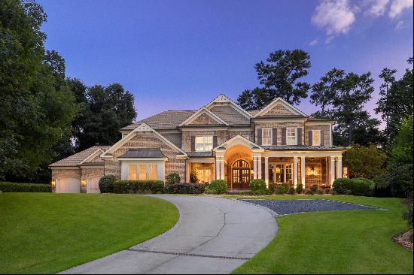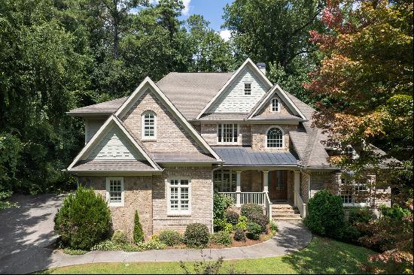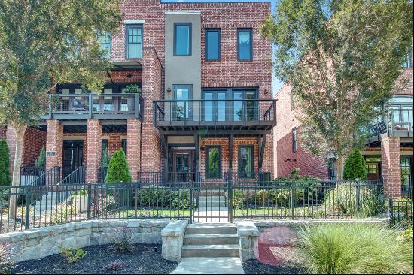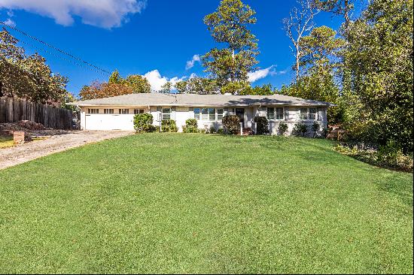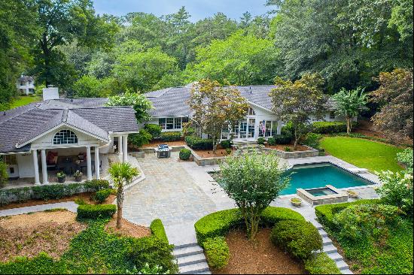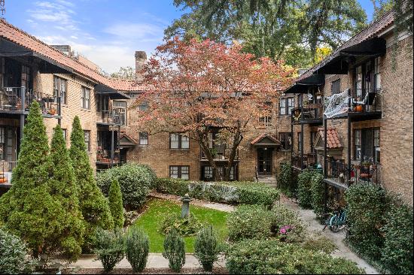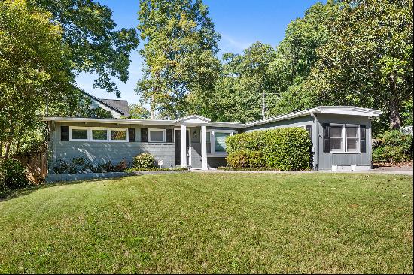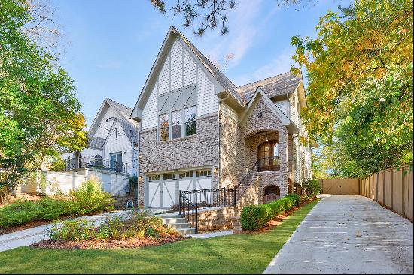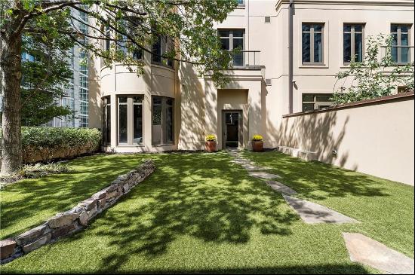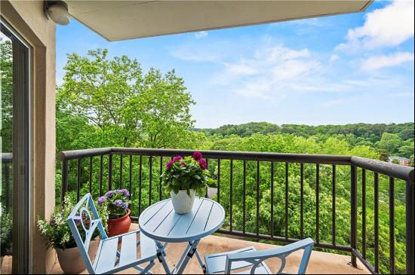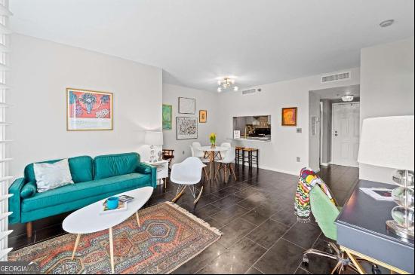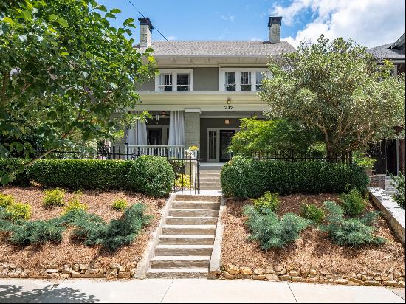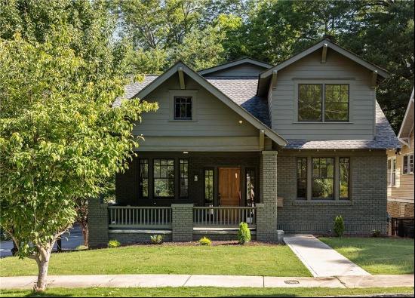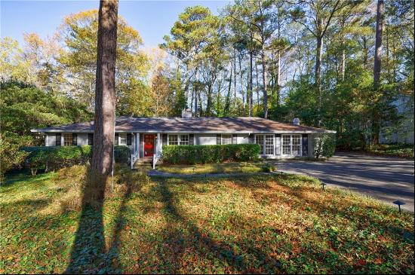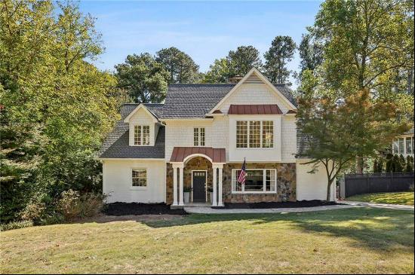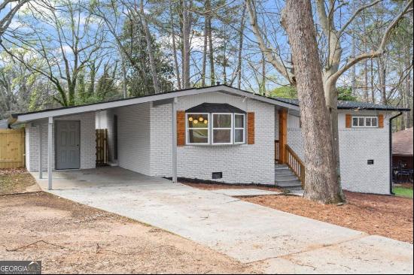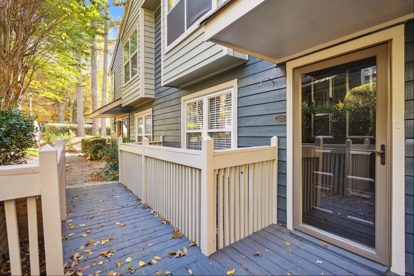
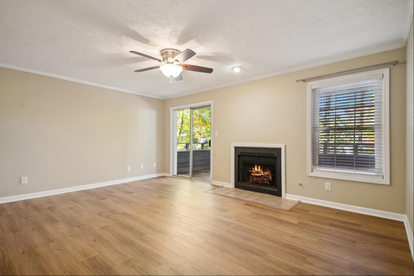
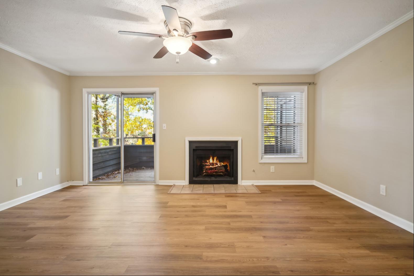
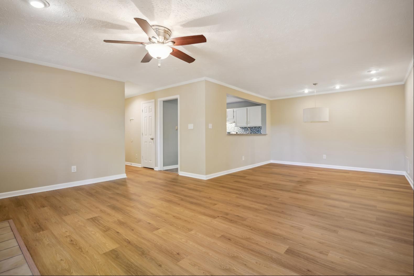
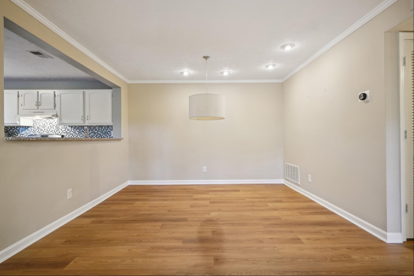
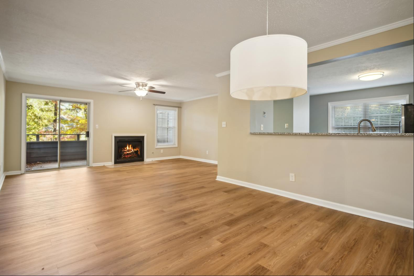
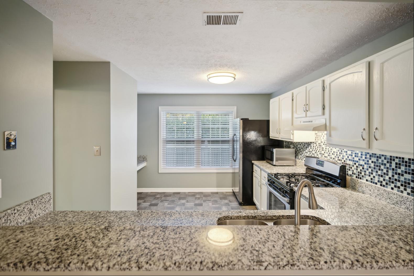
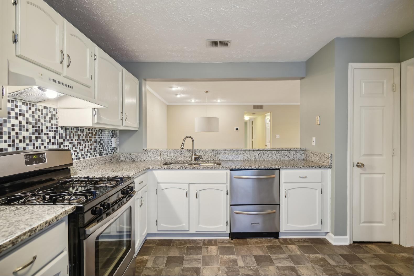
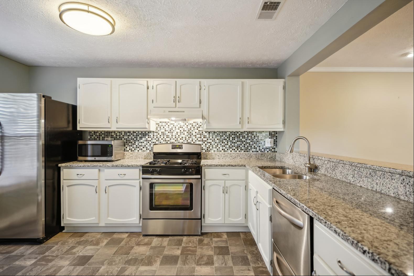
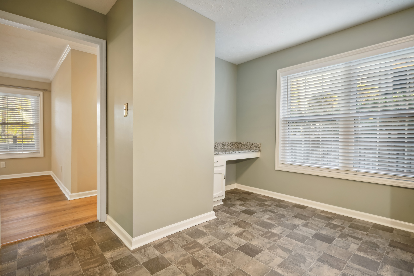
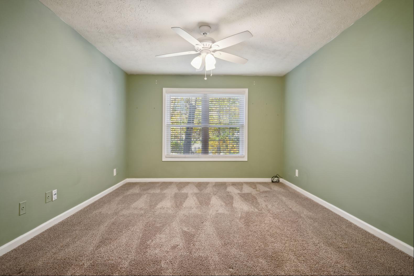
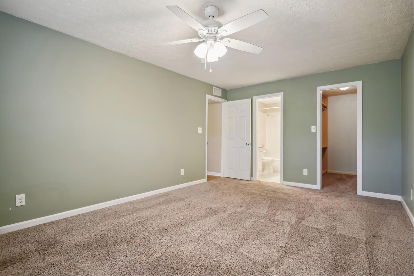
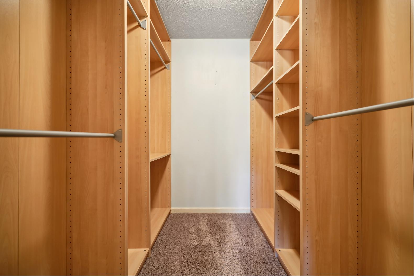
- For Sale
- USD 285,000
- Build Size: 1,200 ft2
- Land Size: 479 ft2
- Property Type: Condo
- Property Style: Traditional
- Bedroom: 2
- Bathroom: 2
Nestled in the serene community of Druid Forest, this beautifully updated two-bedroom condominium offers an open floor plan with peaceful wooded views. Recently repainted in 2024, the entire complex feels fresh and inviting. The home begins with a welcoming foyer and a convenient coat closet that flows seamlessly into the fireside living room and dining area. Brand-new luxury vinyl plank floors run throughout the main living spaces, adding elegance and durability. Large sliding glass doors frame the tranquil wooded surroundings and lead to a spacious covered balcony with a storage closet—perfect for enjoying quiet mornings or evening retreats. The dining room features recessed lighting and a stylish chandelier, while a passthrough to the kitchen ensures effortless entertaining. The newly repainted kitchen and cabinets shine with white cabinetry, granite countertops, stainless steel appliances (including a gas range and two dishwasher drawers), a tile backsplash, a pantry, and a built-in desk. A large window completes the space, bringing in natural light and highlighting the calming views. Down the hall, the primary suite offers a generous bedroom with neutral carpeting, a walk-in closet with California Closet built-ins, and an en suite bathroom featuring a shower and tub combination. The guest bedroom includes matching neutral carpet and is adjacent to an updated hall bathroom with classic black-and-white design elements, a granite-topped vanity, and a subway-tiled shower/tub combo with a built-in niche. The Druid Forest community provides access to amenities like a swimming pool, tennis court, and wooded trails. Ideally located, this home is just moments away from the Mason Mill trails, Toco Hills Shopping Center, and the newly constructed Children’s Healthcare of Atlanta. With proximity to Emory, I-85, Brookhaven, and Druid Hills, this condo combines convenience with the tranquility of wooded surroundings. Welcome home!


