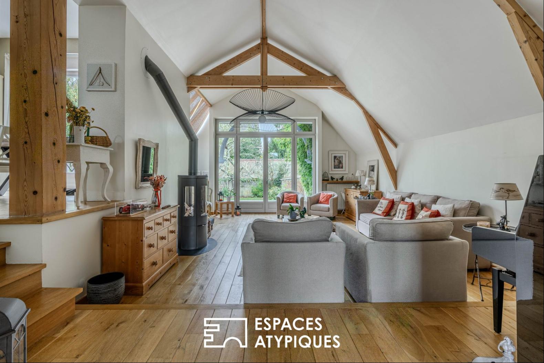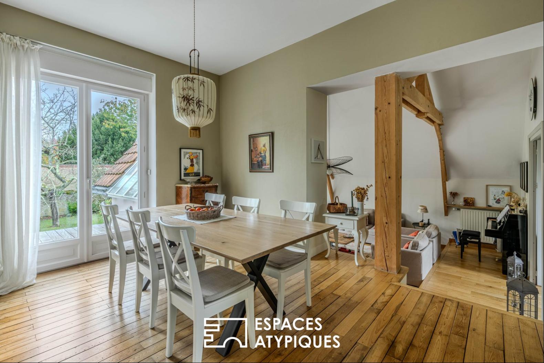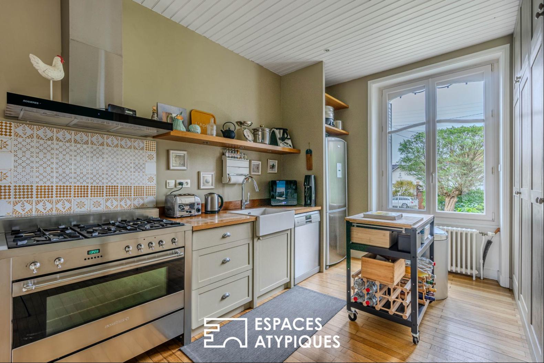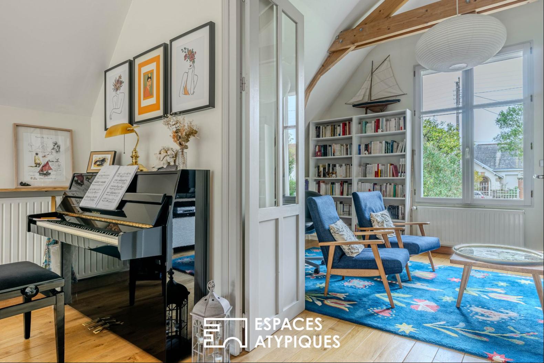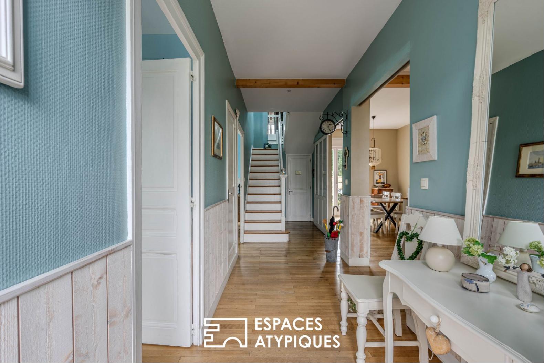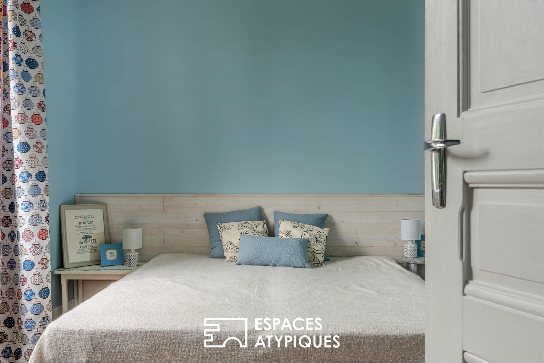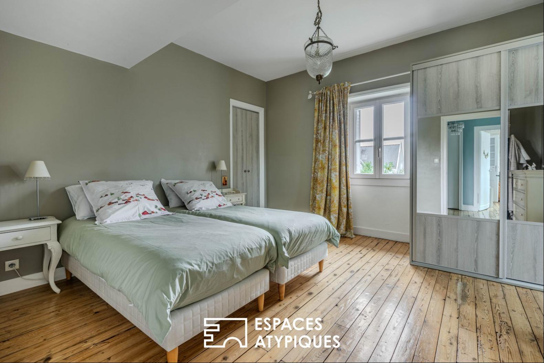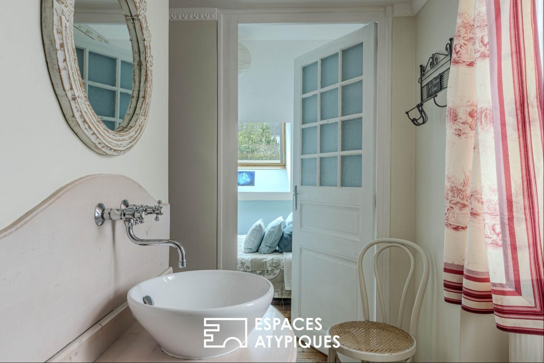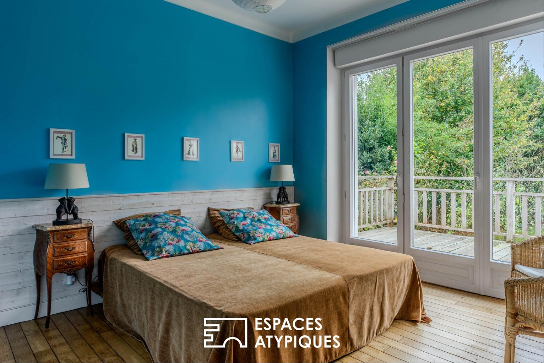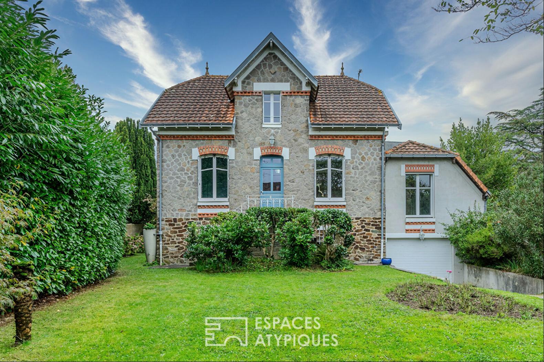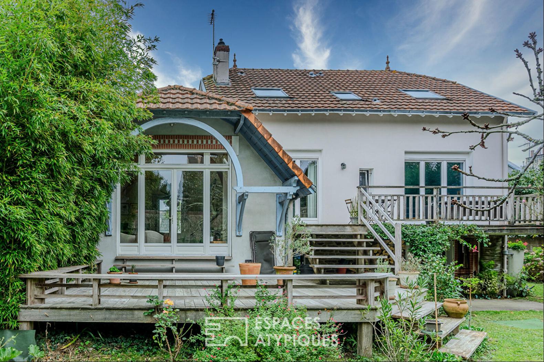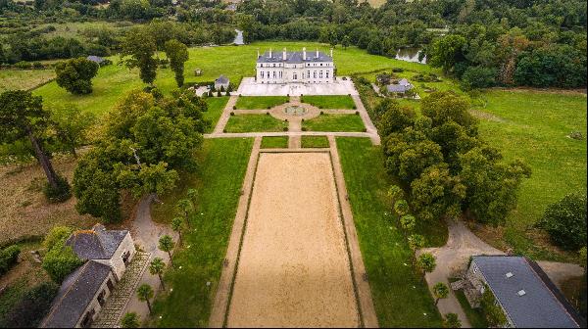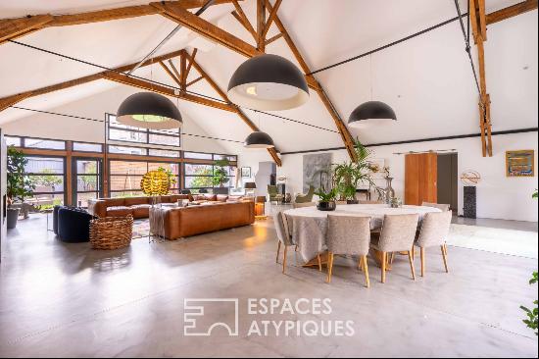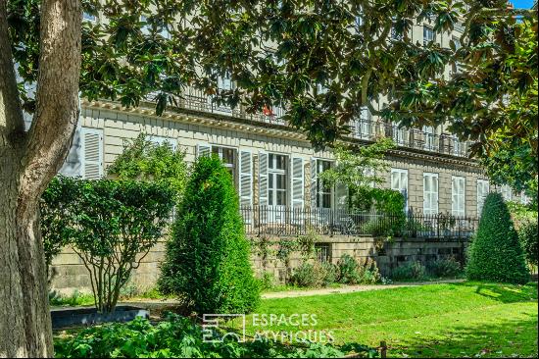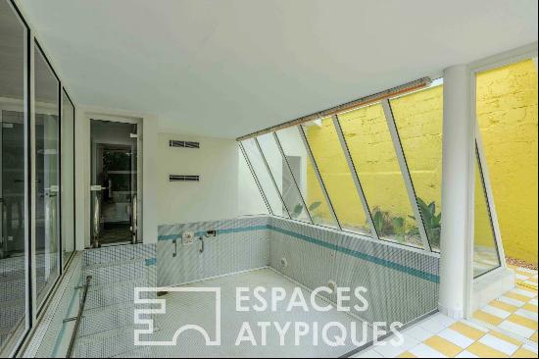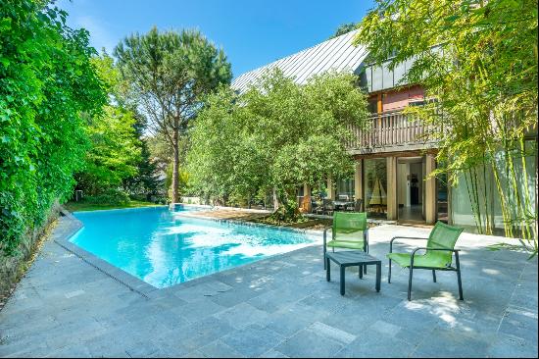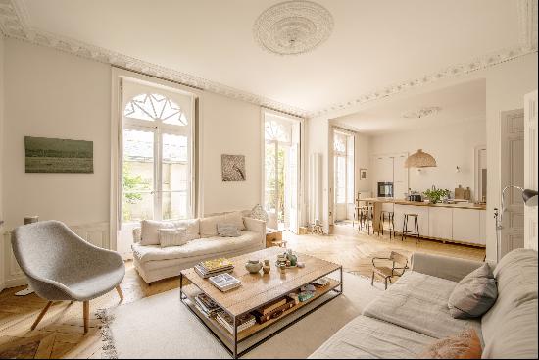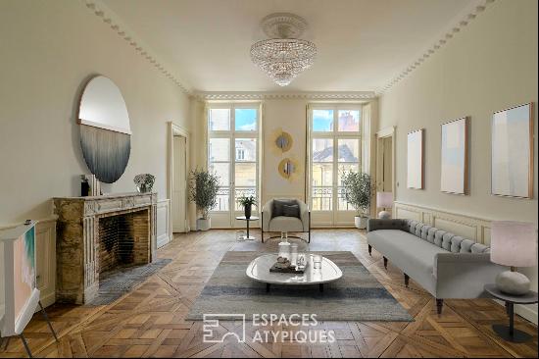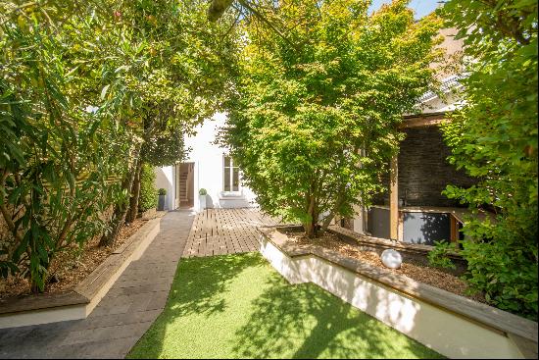- For Sale
- EUR 1,299,900
- Property Type: Single Family Home
- Bedroom: 5
- Bathroom: 3
Located in the heart of the popular and peaceful Perverie district in Nantes, this listed bourgeois house from 1921 offers 216 m2 of charm on a plot of nearly 900 m2. Completely renovated in 2005 by an architect, each living space is evidence of careful renovation work and a meticulous selection of materials (solid oak and chestnut parquet, Finstral joinery, custom-made wooden elements by Emc-Fustemberg). On the ground floor, the living room, large and bright, perfectly embodies the spirit of this period house, combining tradition and modernity. It opens onto a terrace and the garden. The kitchen, open to the dining room, promotes a friendly daily life, while the 2 bedrooms, one of which has a terrace, and the bathroom, offer private and comfortable spaces. A separate toilet completes this level. Upstairs, a landing leads to 3 bedrooms, including a master bedroom, with bathroom and dressing room. A second shower room and a separate toilet complete this level. In the basement, the house offers 70m2 of additional space consisting of an office, a large laundry room, a cellar and a workshop. The laundry room and the office have independent access to the garden. A garage of over 50 m2 will allow you to park two vehicles and benefit from storage space. Outside, the wooded and perfectly maintained garden extends the charm of the house with its spaces conducive to relaxation. This green and peaceful setting is a real haven of serenity just a stone's throw from the Cens Valley and all amenities. Transport: 4 minutes walk from the C2 bus stop Shops: 4 minutes walk Schools: 8 minutes walk (School, college, high school La Perverie) NANTES ENERGY CLASS: C / CLIMATE CLASS: C. Estimated average amount of annual energy expenditure for standard use, established from 2021 energy prices: between 2468 euros and 3340 euros. REF. 2303Additional information* 8 rooms* 5 bedrooms* 3 bathrooms* Floor : 1* 3 floors in the building* Outdoor space : 876 SQM* Parking : 4 parking spaces* Property tax : 3 000 €


