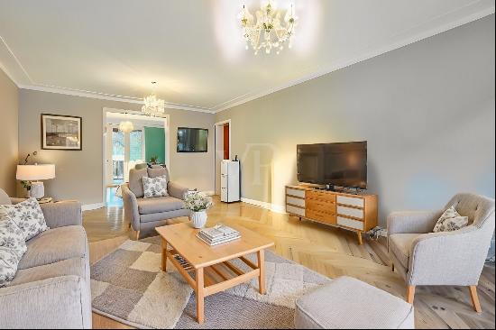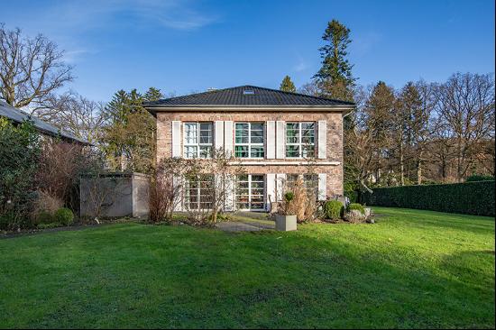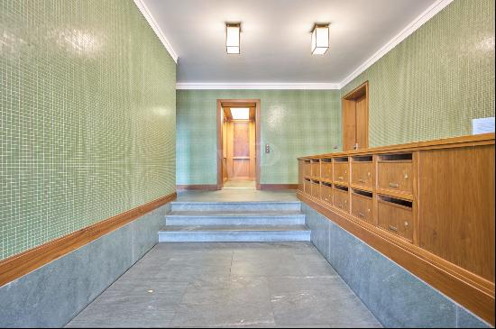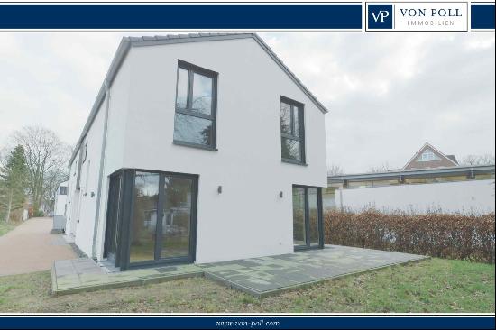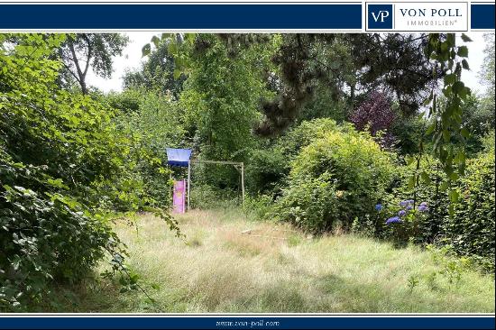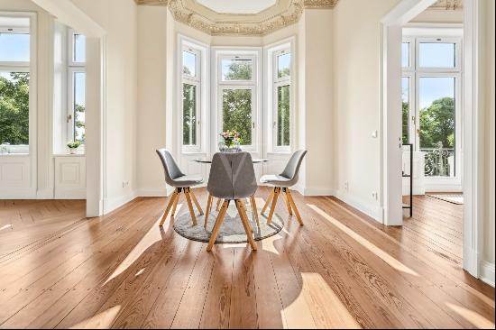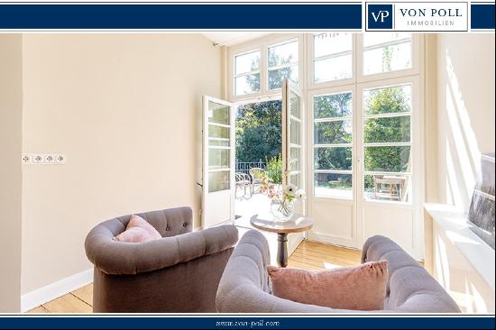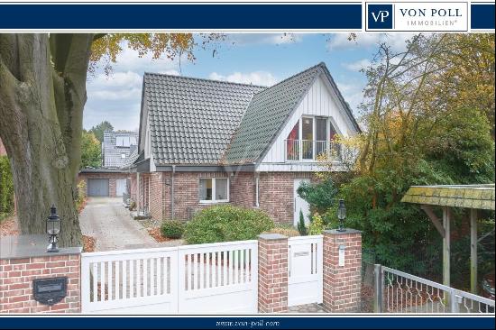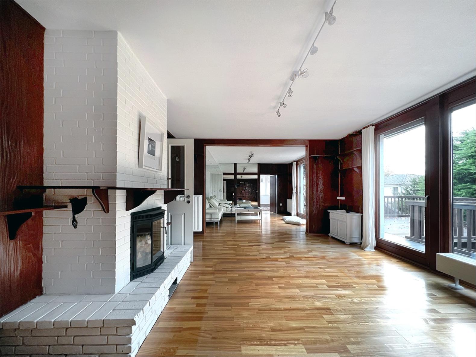
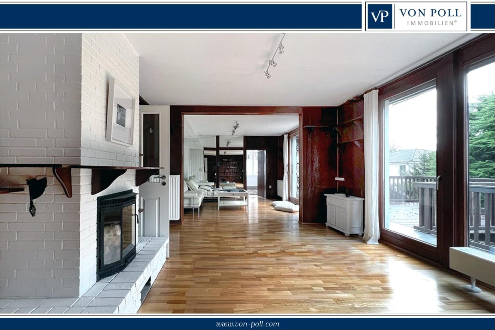
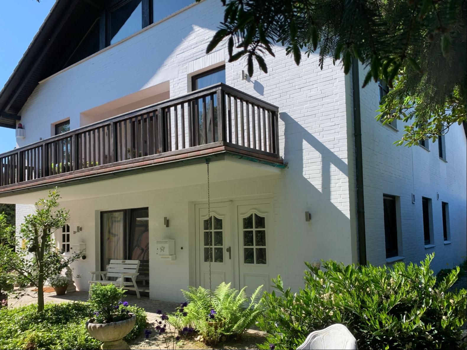
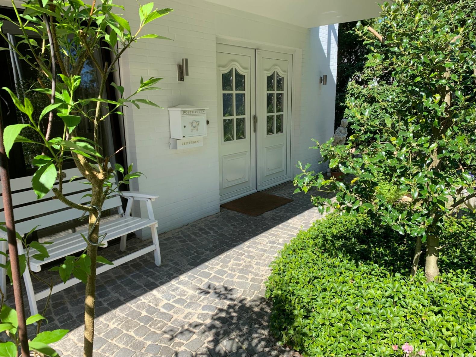
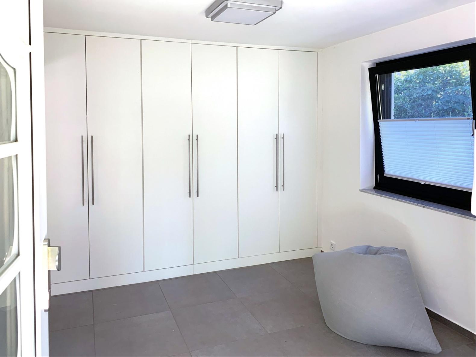
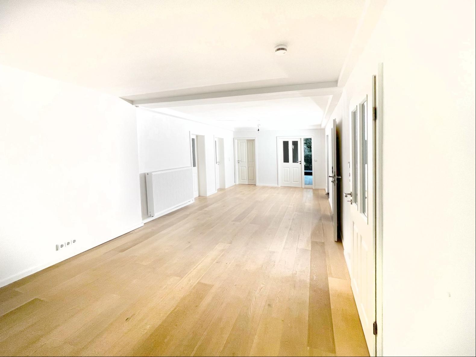
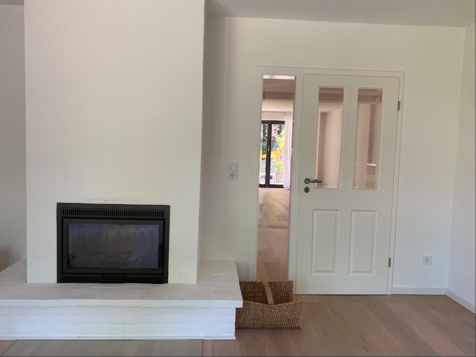
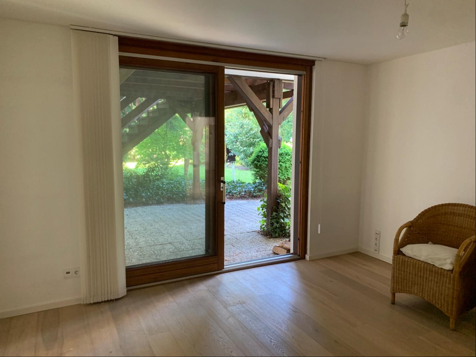
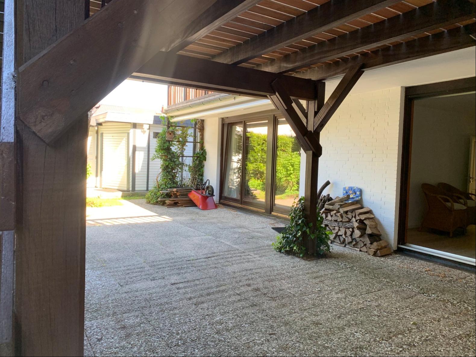
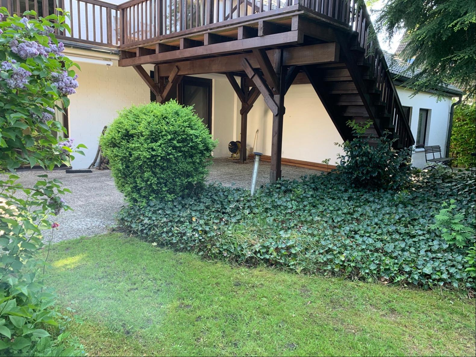
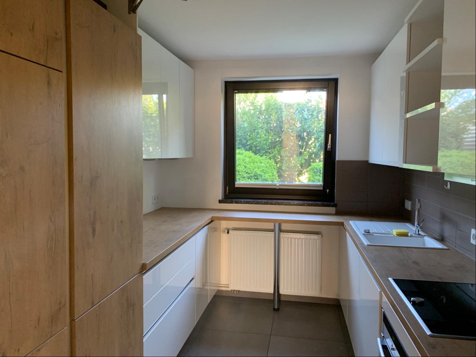
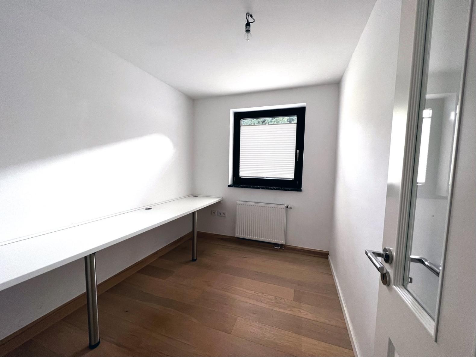
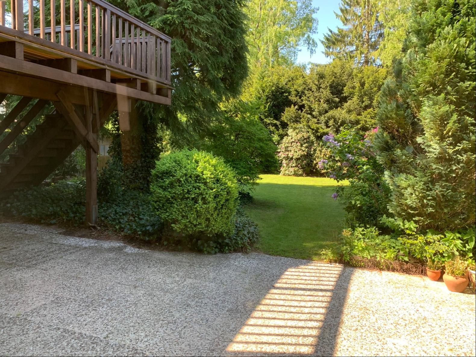
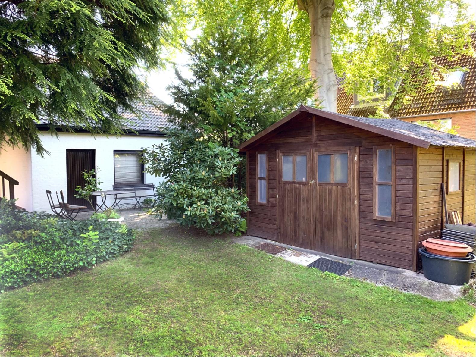
- For Sale
- EUR 1,200,000
- Land Size: 1,462 ft2
- Property Type: Single Family Home
- Bathroom: 3
This solidly built detached/two-family house was extended in 1983. Most recently modernized in 2013/2019, the spacious house offers numerous possible uses. Whether living and working under one roof, multi-generations, two families or a partial rental - you will find enough space here and can make your individual wishes come true without much effort. There are currently two separate entrance areas: For the residential unit on the first floor and the residential unit on the upper floor with further expansion potential on the top floor. The apartment on the first floor was extensively modernized in 2013. The floor was fitted with high-quality beech floorboards and large-format tiles, and all doors and door frames, sockets and light switches were renewed. The kitchen, electrical appliances, radiators and pipes were also newly installed. The living space in the lower apartment is approx. 123 m² and is divided into 3 rooms plus two 1/2 rooms as well as a kitchen, a full bathroom and a spacious entrance area with a modern built-in wardrobe. The living room with a large window front offers plenty of light, an appealing living ambience, a brick fireplace and direct access to the large garden. The approx. 44 m² sunny terrace with a perfect south/west orientation is partially covered and equipped with a wide awning. The step-free access to the first floor and garden makes barrier-free living possible. The apartment on the 1st floor is accessed via an entrance area with a spacious hallway and solid wooden staircase. The living space of approx. 158 m² is currently divided into 4 rooms, an open kitchen, a full bathroom and a utility room with access to the attic. Here, the expansion reserve allows plenty of scope for additional rooms. The large dining hall with a floor-to-ceiling sliding door to the balcony in front is bright and offers a special feature: a ceiling opening to the top floor and the converted gallery room, which can be set up as an office or cozy lounge area, for example. From the large living area with brick fireplace, you can enjoy a wonderful view of the beautiful garden through large windows. Another highlight is the large, sunny balcony terrace with a staircase to the garden. A further 2 rooms can be used as bedrooms/children's rooms. All rooms have parquet flooring. The large garden is a green oasis and offers residents a sauna house with relaxation room and shower room as well as another terrace in front. Come and view this spacious house on an idyllic plot in person and see for yourself!




