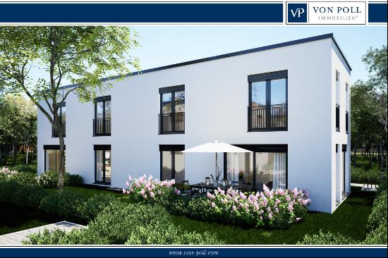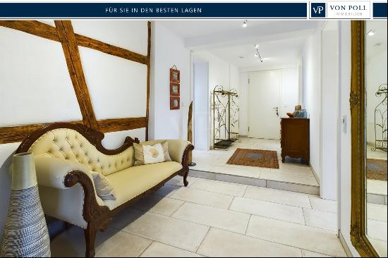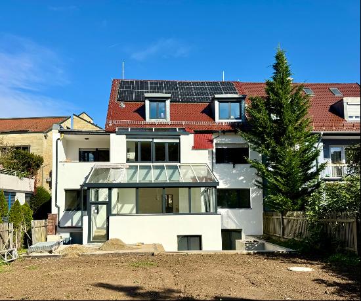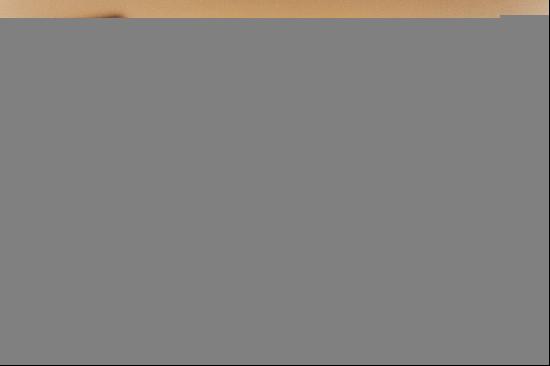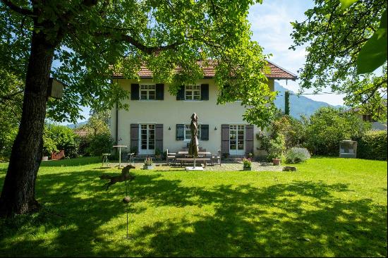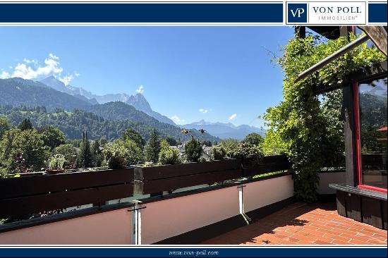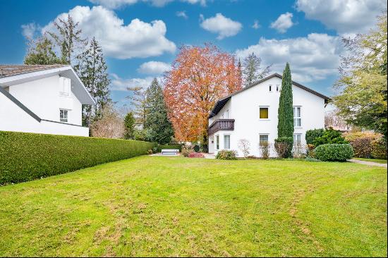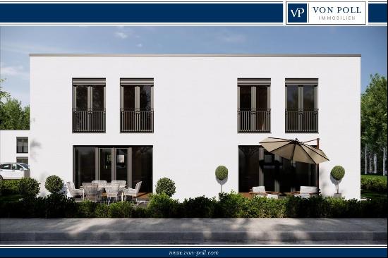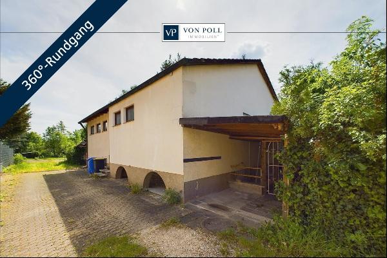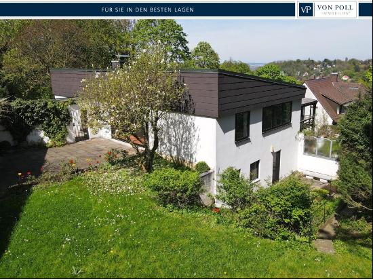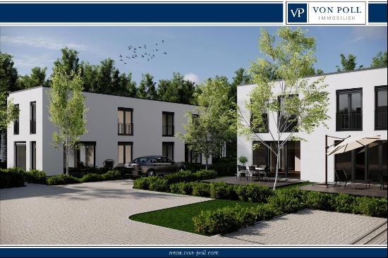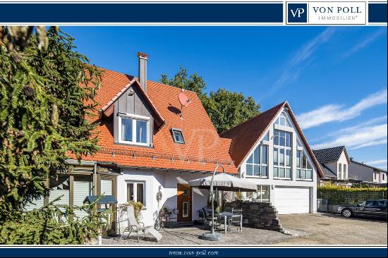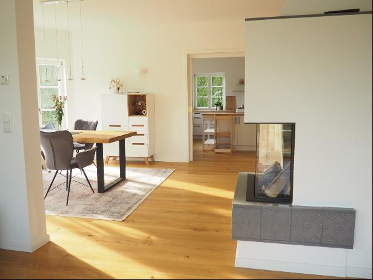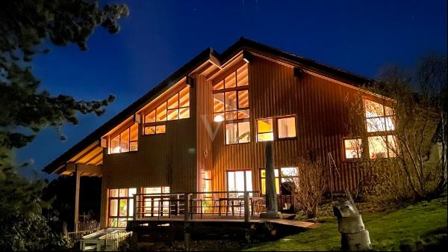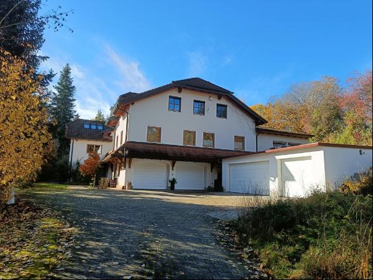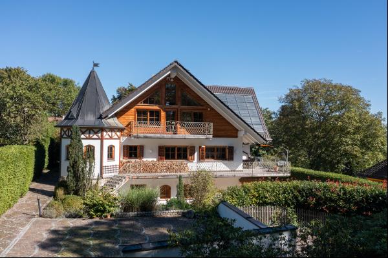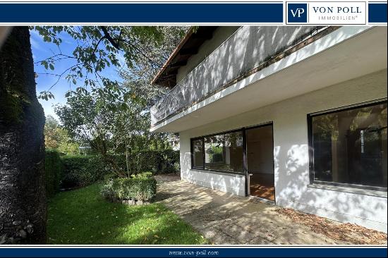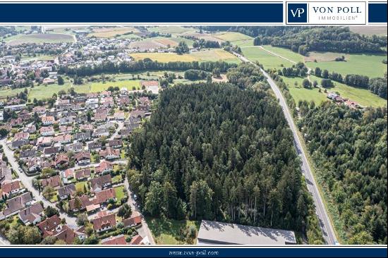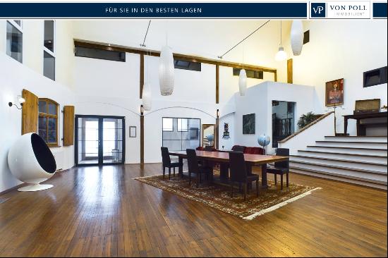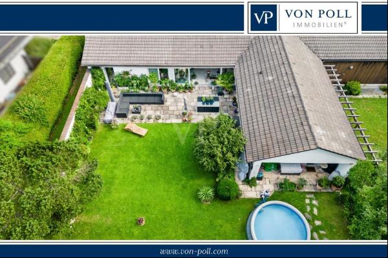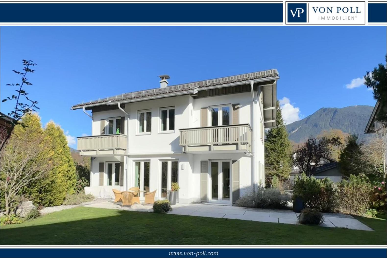
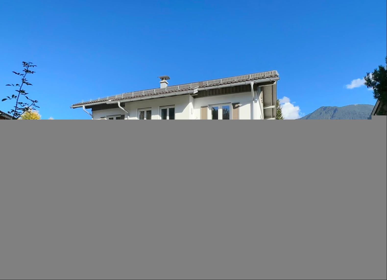
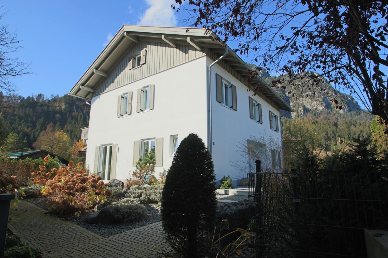
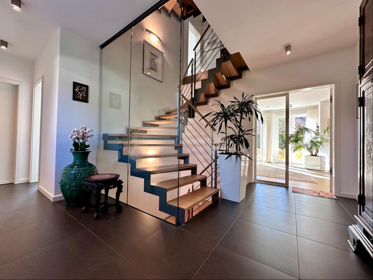
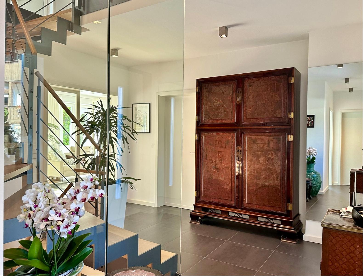
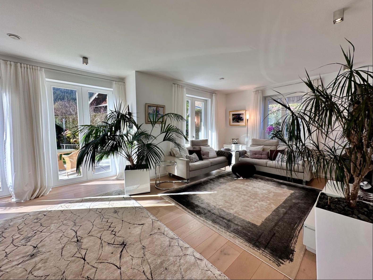
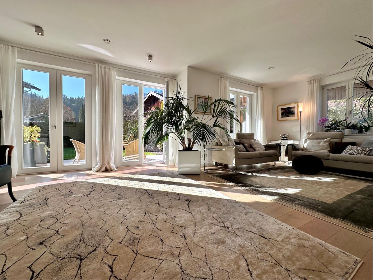
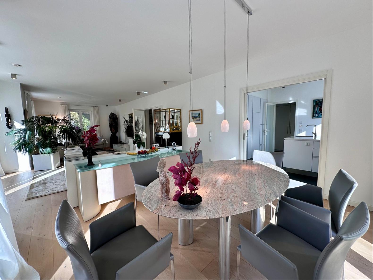
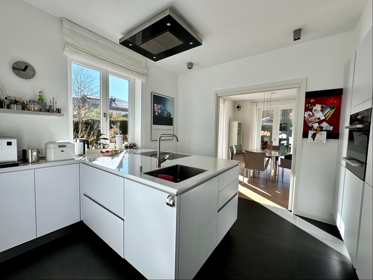
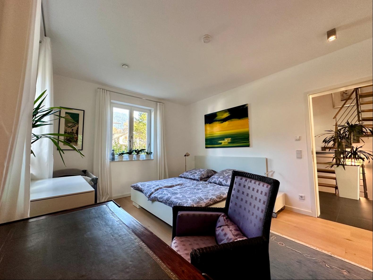
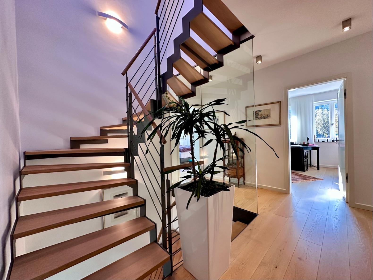
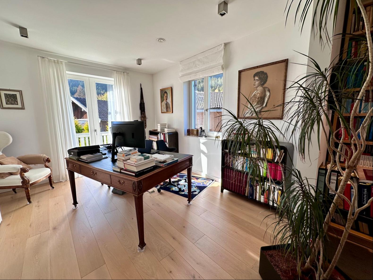
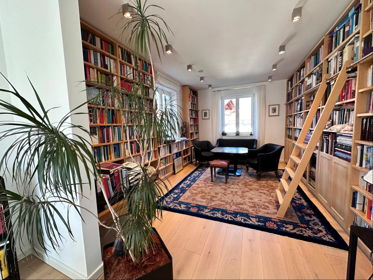
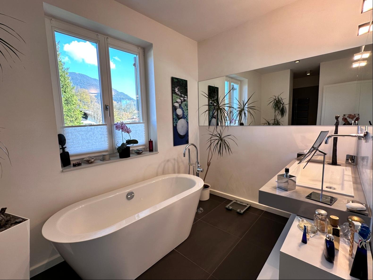
- For Sale
- EUR 2,175,000
- Property Type: Single Family Home
- Bathroom: 3
This extraordinary country house villa is in an idyllic location at the end of a cul-de-sac, set back and ideally sunny, quiet and sheltered. The spacious double garage with electric gate offers convenient access and plenty of space, complemented by additional parking spaces directly in front of the garage.The approximately 763 m² plot is expertly designed and perfectly maintained. Spacious south and west terraces, a charming pergola and well-tended trees, hedges and flower beds frame the impressive villa and give it a picturesque atmosphere.Built in 2013, the villa combines a modern interpretation of the classic country house style. The facade impresses with light wooden elements and large windows, while the symmetrical balconies on the upper floor set accents. This clear and spacious design continues in the interior: high ceilings on the ground and upper floors as well as large window and door elements create a light-flooded, friendly living atmosphere.On the ground floor, the cooking, dining and living areas merge into a harmonious unit. The elegant fitted kitchen with cooking island opens to the dining area through a double-leaf sliding door, so that the transitions are designed to be seamless. From here you have direct access to the terraces and the garden - an ideal environment for relaxed living and stylish get-togethers. There is also another room and a shower room on this level.The upper floor offers absolute privacy. The main bedroom wing with balcony and dressing room leads directly into the spacious master bathroom. This timelessly elegant bathroom is equipped with a free-standing bathtub, floor-to-ceiling shower and other comfort features. The second wing on the upper floor is ideally designed for working and reading, with an open transition between the study and library, which can be divided as required. Two additional rooms and a shower room complement this floor.In the attic you can expect approx. 57 m², which can be expanded as required - the perfect basis for a dreamy attic studio with bathroom and mountain view.Another highlight is the comfortably designed basement. Here, the modern sauna area with shower and relaxation area invites you to relax, while a spacious hobby room can be used in a variety of ways, for example as a fitness room, guest area or retreat area. A utility room with heating, house connections and laundry area as well as a practical basement room complete the space on offer.This property guarantees modern, comfortable living at the highest level and combines technological innovation with stylish design - embedded in the beautiful natural surroundings.PositionThe sun-drenched country house villa is located in a quiet and tranquil residential area of Garmisch-Partenkirchen, one of the most sought-after regions in Germany. Alpine idyll and modern quality of life come together here in a harmonious way. The excellent infrastructure makes this location particularly attractive for families: kindergartens and schools are easily accessible on foot or by bike, while numerous shops and inviting restaurants are in the immediate vicinity.The surrounding area invites you to take wonderful walks and long hikes - the picturesque paths start right on the doorstep. Garmisch-Partenkirchen is known far beyond national borders as a climatic health resort. Majestic mountains, crystal-clear lakes, wild rivers and deep gorges offer an incomparable backdrop into which the town fits harmoniously.The recreational value in this region is enormous: countless sports and leisure opportunities are available all year round, offering rest, relaxation, fun and entertainment - right up to the ultimate thrill for adventure seekers. The medical care is first-class; several clinics and specialists ensure comprehensive health care.The educational offering ranges from various kindergartens and primary schools to a selection of secondary schools with different focuses, which makes the location particularly family-friendly.Garmisch-Partenkirchen also has excellent transport links: the center of Munich is only about 55 minutes away by car, while Innsbruck in the south takes about 60 minutes. The Brenner Pass, which paves the way to Italy, is only 90 km away. You can quickly get to the Fernpass via Ehrwald in Tyrol (about 20 minutes by car). Getting there by train is also straightforward, as the train station is on site. The nearest international airports are in Munich and Innsbruck.Overall, this location not only offers a high quality of life, but also a perfect balance between nature experiences and urban comfort - ideal for anyone who wants to enjoy the best of both worlds.equipment-Energetically modern central heating via air heat pump with heat recovery-Additional living roomventilation -Underfloor heating, also in the basement, guest and sauna areas-White triple-glazed wooden windows as well as patio and balcony doors-Electric shutters on the ground floor, manual shutters on the upper floor on balcony doors, otherwisewooden shutters-White high-quality interior doors, partly with glass cutouts on the ground floor-Double-leaf sliding door between kitchen and dining area-Staircase made of steel and solid wood steps, continuous from the basement to the attic-Room height on the ground and upper floors: 2.70 m-Living rooms, bedrooms, as well as the guest room in the basement are equipped with high-quality light oak floorboards-Floors in the kitchen, hallways, bathrooms and sauna are large-format tiled-Satellite TV connection-Fireplace connection available-Attic can be expanded (approx. 57m²)parking space2 x garageOther InformationAn energy consumption certificate is available.This is valid until November 16, 2034.Final energy consumption is 15.00 kWh/(m²*a).The main energy source for heating is an air/water heat pump.The year the property was built according to the energy certificate is 2013.The energy efficiency class is A+.MONEY LAUNDERING: As a real estate agency, von Poll Immobilien GmbH is obliged under Section 2 Paragraph 1 No. 14 and Section 11 Paragraphs 1 and 2 of the Money Laundering Act (GwG) to establish and verify the identity of the contractual partner when establishing a business relationship, or as soon as there is a serious interest in executing the property purchase contract. To do this, it is necessary for us to record the relevant data from your ID card (if you are acting as a natural person) - for example by means of a copy. For a legal entity, we require a copy of the commercial register extract showing the beneficial owner. The Money Laundering Act stipulates that the broker must keep the copies or documents for five years. As our contractual partner, you also have a duty to cooperate in accordance with Section 11 Paragraph 6 of the GwG.LIABILITY: We would like to point out that the property information, documents, plans, etc. that we pass on come from the seller or landlord. We therefore accept no liability for the accuracy or completeness of the information. It is therefore the responsibility of our customers to check the property information and details contained therein for accuracy. All property offers are non-binding and subject to errors, prior sale and rental or other interim use.OUR SERVICE FOR YOU AS AN OWNER:If you are planning to sell or rent your property, it is important for you to know its market value. Have the current value of your property professionally assessed by one of our property specialists free of charge and without obligation. Our nationwide and international network enables us to bring sellers or landlords and interested parties together in the best possible way.


