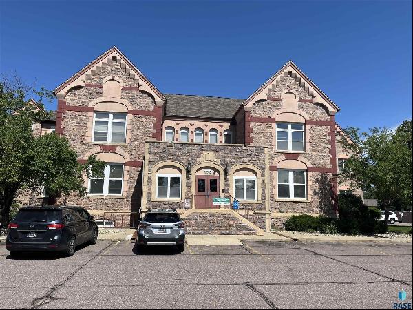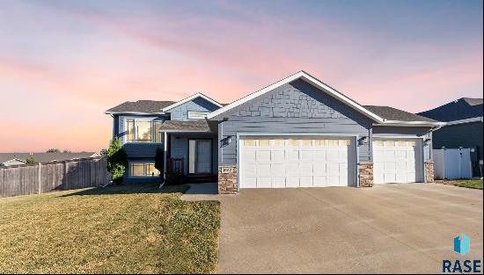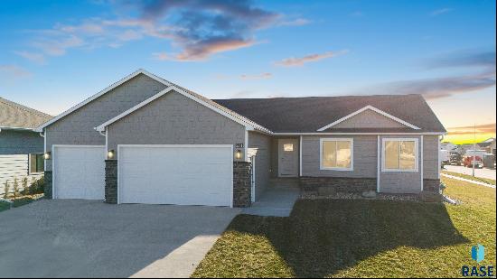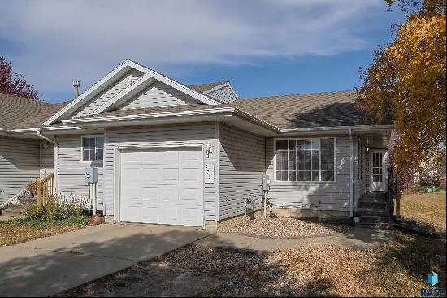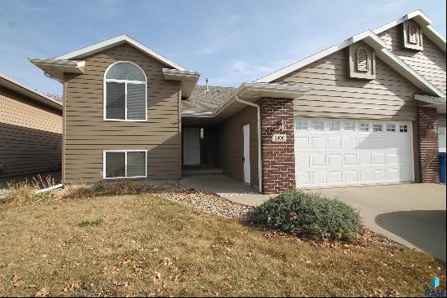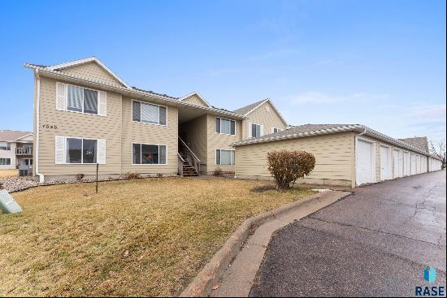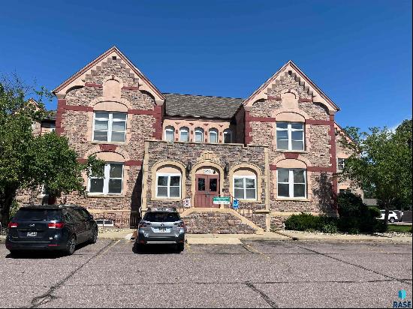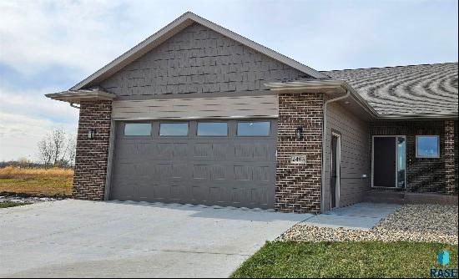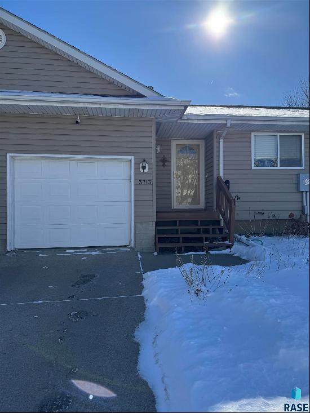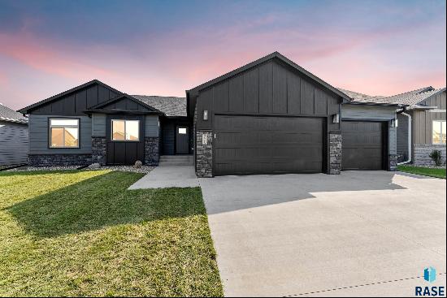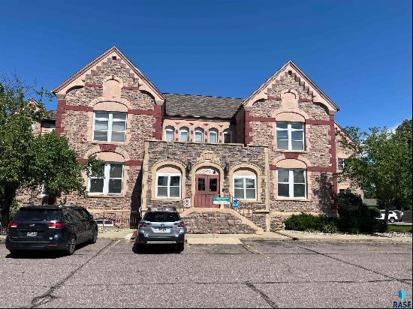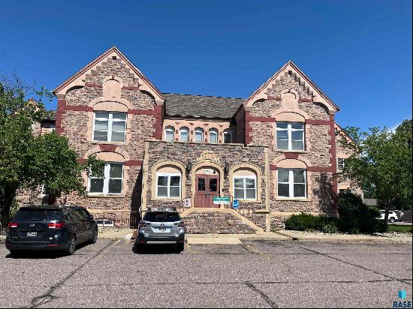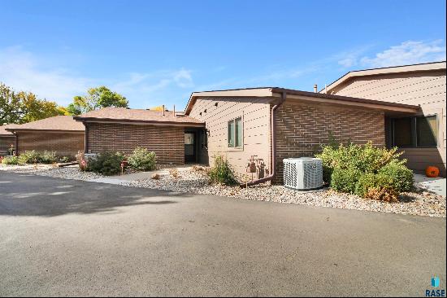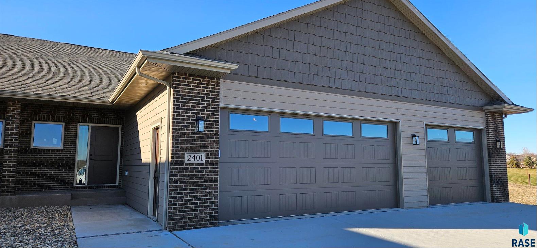
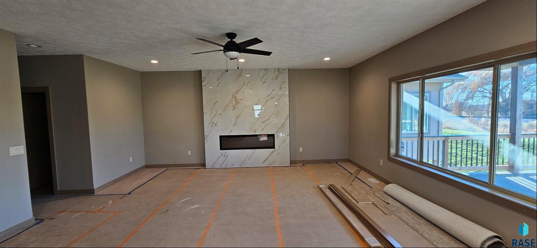
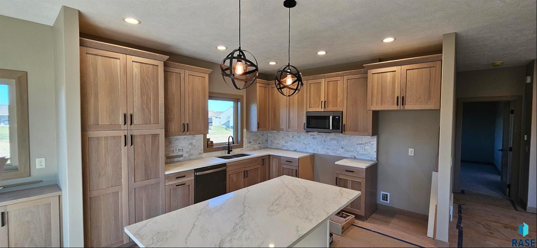
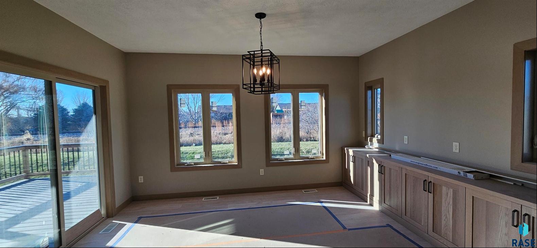
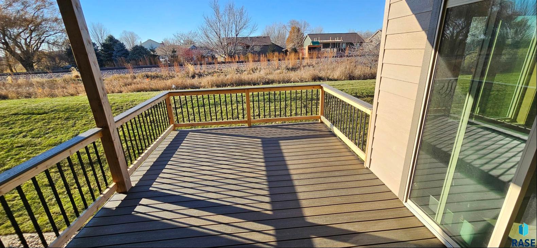
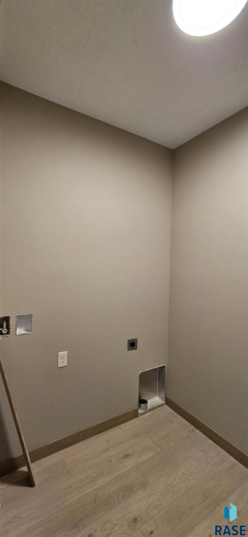
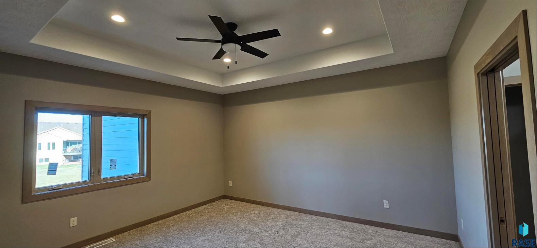
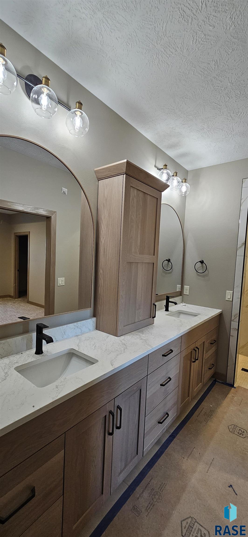
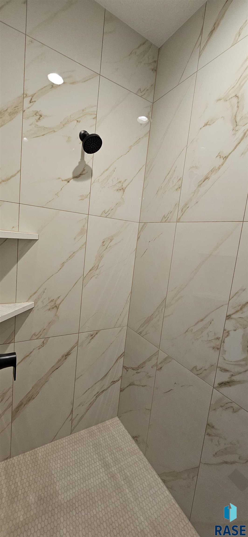
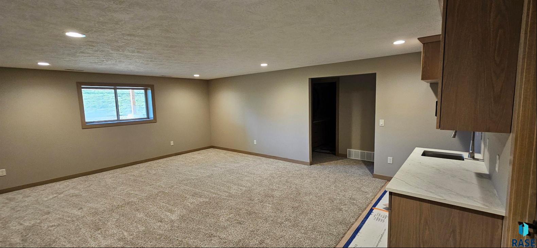
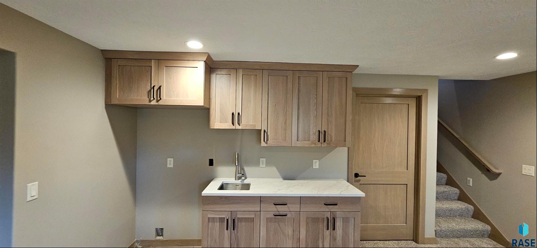
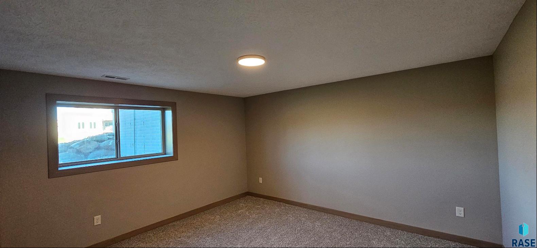
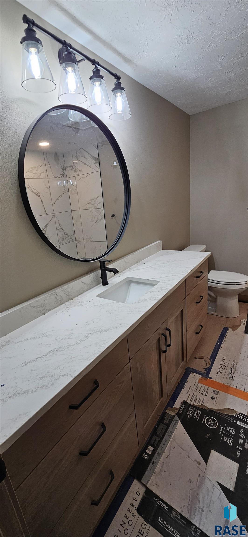
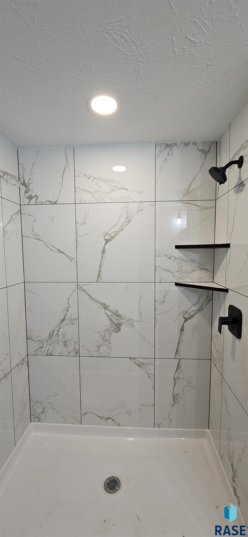
- For Sale
- USD 624,900
- Build Size: 2,513 ft2
- Property Type: Multi-Family Home
- Bedroom: 3
- Bathroom: 1
- Half Bathroom: 1
Beautiful Ranch Style Twin home by Joshua Inc. 3 Bedroom, 2.5 Baths, 3+ stall garage (plumbed for future heater and plumbed for future sink in garage), Floor Drain & Pull-down steps for storage above the garage, 9' ceilings, Living room with an electric fireplace. Huge kitchen, Quartz counter tops, Spacious dining area with slider to covered Deck, Dakota Kitchen & Bath cabinets, Primary bedroom with a trayed ceiling and ceiling fan, walk-in closet, 3/4 bathroom-2 sinks, Gorgeous Tiled shower. Main floor laundry room, The LOWER LEVEL has a spacious Family room with a wet bar and 2 additional bedrooms with walk-in closets and a full bath off the hallway. High Eff furnace, Electric water heater. HOA =$155/mo covers Lawn Mowing, snow removal, garbage, lawn fertilizer, fall sprinkler blow-out. Paid quarterly. A $10,000 Concession toward buyers closings costs or rate buy down.



