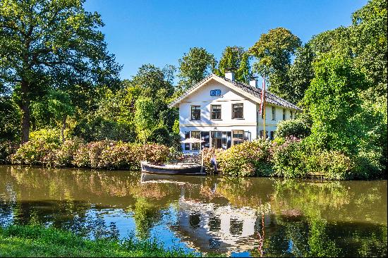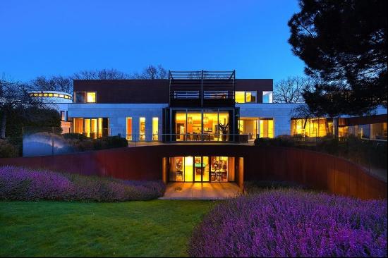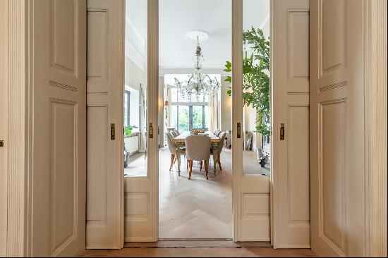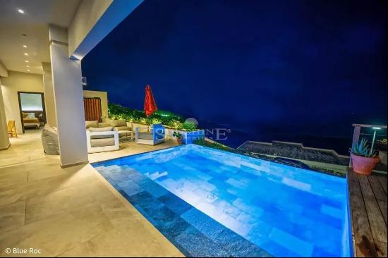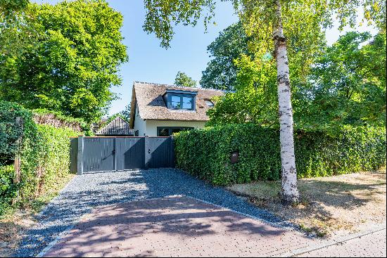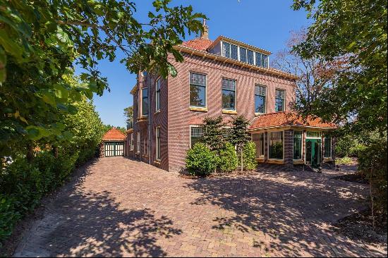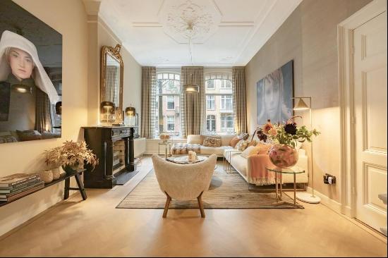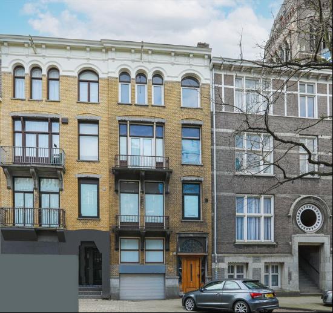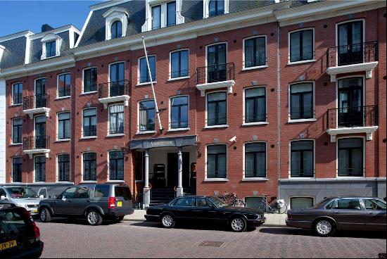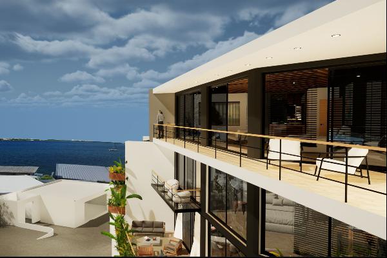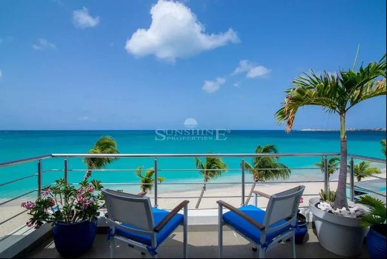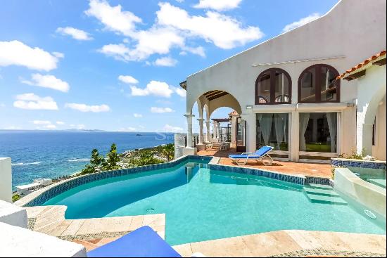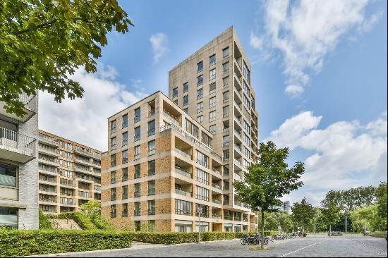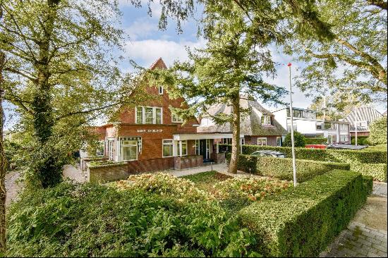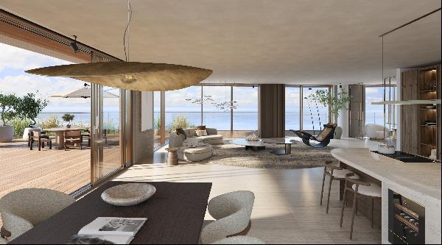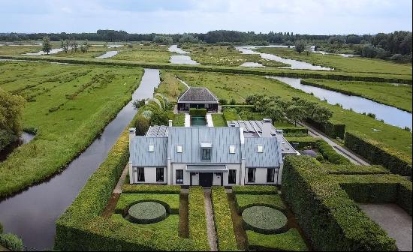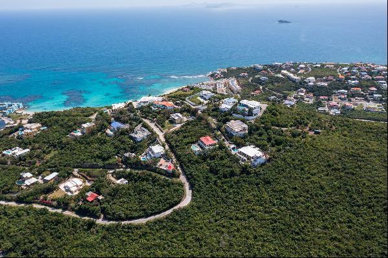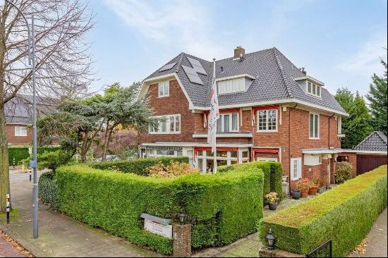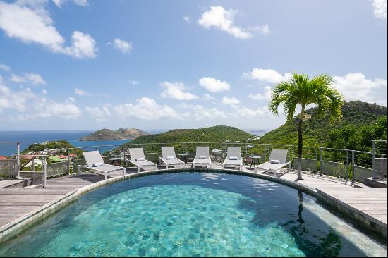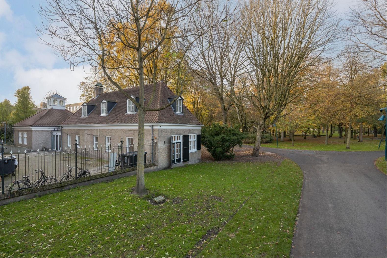
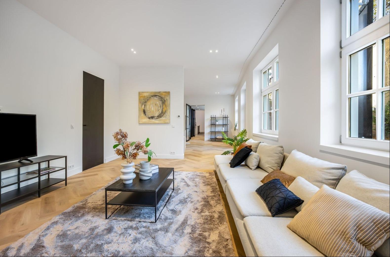
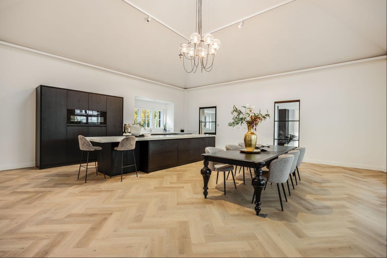
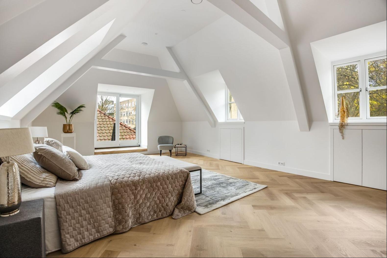
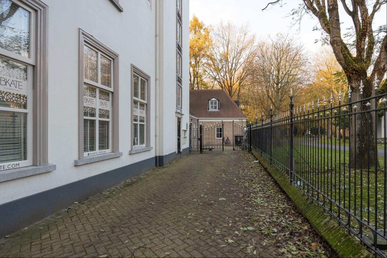
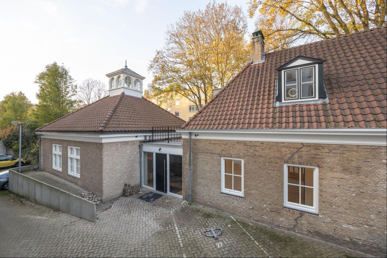
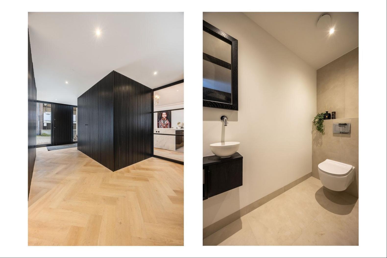
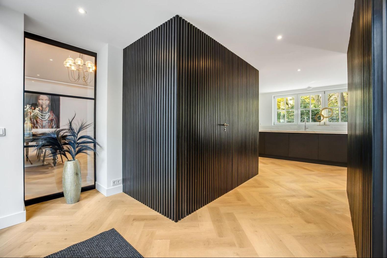
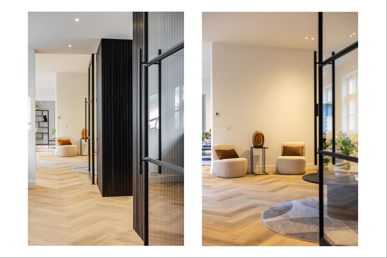
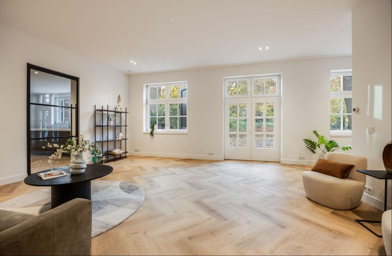
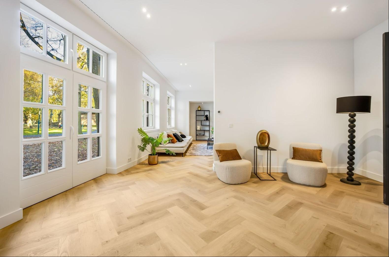
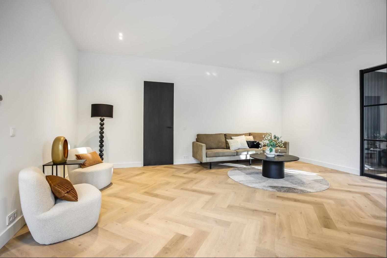
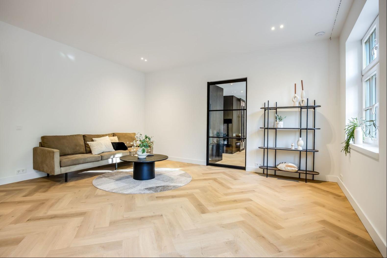
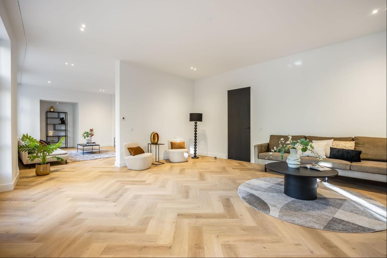
- For Sale
- EUR 1,995,000
- Build Size: 3,047 ft2
- Land Size: 2,907 ft2
- Property Type: Town Villa
- Bedroom: 3
- Bathroom: 1
A Hidden Gem for Living and Working in the Heart of BredaHere on Catharinastraat in Breda lies a hidden gem: an exclusive city villa, fully renovated in 2024, located in a unique setting by Valkenberg Park. This home seamlessly combines luxurious living with ideal opportunities for remote work. Whether you seek tranquility after a long day or need a dedicated home office, this property offers both.With three spacious bedrooms, one of which is on the ground floor and perfectly suited as an office, and a kitchen designed to inspire, this home is perfect for those looking for the best in modern living. Enjoy breakfast on the rooftop terrace overlooking the park, take a leisurely stroll into the city center, and return to a space that balances peace and productivity.The Best of Breda at Your FingertipsLiving on Catharinastraat means enjoying the best Breda has to offer. Wake up to views of Valkenberg Park, walk to the historic city center in minutes, and savor the vibrant, welcoming atmosphere that makes this city so special. From a coffee at your favorite barista to dinner on the Grote Markt, everything is within walking distance. Breda also boasts excellent connections to other cities, making it the perfect base for work and leisure.Optimal Accessibility for Work and TravelOne of this home’s greatest advantages is its central location. Breda Station is just a 7-minute walk through the park, and public transport can get you to places like the Randstad or Antwerp faster than by car, avoiding traffic altogether. This makes the property ideal for commuters who value efficiency.Evenings of Warmth and Connection in the Living KitchenThe living kitchen is the beating heart of this city villa. With an impressive cooking island, composite countertops, and high-end appliances, it’s the perfect place for culinary creativity and gathering with family or friends. The romantic skylight bathes the space in natural light, making it both functional and atmospheric. Here, the best conversations and the most delightful meals come to life.The kitchen meets every modern expectation. Part of it is positioned under a window with beautiful park views, while the spacious cooking island with composite countertops and a bar serves as the centerpiece. High-end appliances, such as a Bora induction cooktop with integrated extractor, a wine fridge, two Miele combination ovens, and a Quooker providing chilled, boiling, and sparkling water, complete the luxurious design.A Practical Utility Room with Park ViewsThe utility room offers additional storage and space for a washer and dryer. With a composite countertop and beautiful park views, this area is both stylish and practical.An Elegant Entrance and Cozy Living RoomUpon entering, the symmetrical design immediately stands out. To the left, you see into the living kitchen, while to the right, the hallway leads to the living room, a ground-floor bedroom, and the staircase. The living room is divided into two seating areas with high ceilings, large windows, and French doors that open directly onto the stunning Valkenberg Park. Formerly the castle gardens of the Lords of Breda, the park is a peaceful green oasis that can be enjoyed daily, without the upkeep of a private garden. This truly offers the best of both worlds: living surrounded by nature in the heart of the city.Relaxation in Two Cozy Seating AreasThe living room features two inviting zones: a bright lounge area and a snug TV room with a bookcase and reading nook. From both spaces, you can enjoy views of the park.Flexible Living and Working SpacesThis home offers a unique blend of living, working, and excellent accessibility. The ground-floor bedroom is ideal as an office, with French doors to the park that provide ample light and a sense of openness. The authentic round window adds a unique historical touch, reflecting the property’s rich heritage. Advanced internet infrastructure, including a central patch cabinet and Wi-Fi boosters that ensure a strong signal throughout, allows for uninterrupted and efficient remote work.Authentic Charm on the First FloorThe first floor combines modern comfort with authentic details. The two spacious bedrooms and bathroom exude warmth with their exposed beams and charming alcoves. The master bedroom, with direct access to the rooftop terrace, offers plenty of space and natural light. Practical storage is cleverly concealed behind knee walls, making the rooms both stylish and functional.The Master Bedroom: A Haven of Space and LightWhile both bedrooms are equally elegant, the master bedroom is the crown jewel. Bright, spacious, and beautifully designed, it features a symmetrical layout and a direct view of the rooftop terrace, accessible via a small staircase. Here, residents can enjoy moments of relaxation with views of the park.A Luxurious Bathroom with Bathtub-Ready DesignThe centrally located bathroom features a walk-in rain and handheld shower, a floating toilet, a vanity with double sinks, and an electric designer radiator. A dormer window at the front provides natural light, while the exposed beams add a touch of charm. The bathroom is also prepped for the installation of a bathtub, offering the option of even greater luxury.Modern Reconstruction and High-Quality AmenitiesThis city villa was completely rebuilt from the ground up in 2024. Only the outer walls remain; everything else has been entirely renewed, from the Daikin heat pump and electrical wiring to data cables and internet infrastructure. The roof, however, was fully replaced and insulated in 2013, with new roof tiles installed at that time. The result is a home that feels brand new and unused while preserving its historic character.An Oasis of Tranquility and ProductivityWhether you opt for a peaceful workday at home, an inspiring walk through Valkenberg Park during lunch, or a quick commute to a metropolitan workplace, this city villa harmoniously blends living and working. It is a unique opportunity for professionals seeking a luxurious home with an optimal work-life balance.General Features•
Complete Renovation: Fully rebuilt in 2024, everything is new, unused, and ready for you as the first occupant.•
Energy Efficiency: The home has an A+ energy label.•
State-of-the-Art Heating: Equipped with a Daikin heat pump with hot water supply (installed in July 2024).•
Comprehensive Insulation: Fully insulated with roof, wall, and floor insulation (2024) and double glazing.•
Exterior Woodwork: Wooden window frames and shutters, repainted in 2024.•
Flooring: Oak herringbone PVC flooring throughout, except for the tiled bathroom and toilet.•
Climate Control: Underfloor heating and cooling throughout the home, ensuring warmth in winter and coolness in summer.•
Gas-Free: The house is entirely gas-free. A gas meter remains, but there are no active gas connections.•
Solid Foundations: Concrete ground floor; upper floors are wood.•
New Electrical System: Electrical installation completely replaced in 2024.•
Ventilation: Mechanical ventilation installed in 2024.•
Sleek Finishes: Smooth, plastered walls and ceilings.•
Enhanced Security: Equipped with cameras around the property, including the entrance gate.•
Heritage Protection: The property is part of a protected cityscape.•
Prime Location: Within walking distance of the central station, offering direct connections to Antwerp (34 min), Schiphol (53 min), Rotterdam (22 min), The Hague (48 min), and Brussels Airport-Zaventem (1 hr 4 min).Living in BredaBreda offers everything you need, from the cozy, Burgundian charm of its city center to the peace and nature of the surrounding green areas. Enjoy the historic atmosphere, intimate cafés, excellent restaurants, and events like the BredaPhoto Festival and Jazz Festival. For relaxation, the Mastbos, Liesbos, and Teteringse Heide are close by. Breda’s central location ensures excellent accessibility via highways and public transport.Sale ConditionsAsbestos ClauseFor homes built before July 1, 1993, it was common practice to use asbestos-containing materials in elements such as (smoke) ducts, roof coverings, partition walls, façade panels, and flooring near heating or hot water appliances. The buyer acknowledges that asbestos-containing materials may be present and understands that specific measures must be taken for removal under environmental laws. The seller is indemnified against all liability related to the presence or removal of any asbestos.Age ClauseAn age clause will be included in the sales agreement, as the property is over 55 years old. This acknowledges that the construction quality standards at the time of construction may differ significantly from current requirements. The buyer cannot claim deviations from modern building codes as a defect.Non-Resident Seller ClauseThe seller has not lived in the property and, therefore, cannot provide the buyer with detailed information about the property’s features or potential defects that would be known through occupancy. This clause will be included in the sales agreement.Measurement Instruction (NEN2580)The measurement instruction is based on NEN2580 standards, providing a consistent method for indicating the usable surface area. Differences in measurement outcomes may occur due to interpretation, rounding, or limitations in measurement execution. The principle remains: “what you see is what you buy,” with the object information taking lower priority.Legal Purchase Agreement Only After SigningAn oral agreement between the private seller and buyer is not legally binding. A purchase becomes valid only after both parties sign the agreement. This is stipulated under Article 7:2 of the Dutch Civil Code. An email confirmation or draft contract does not constitute a legally binding agreement.Deposit or Bank GuaranteeAgnes Tomesen Makelaardij, as a member of NVM, uses the standard sales agreement established by NVM, VBO, the Consumer Association, and Vereniging Eigen Huis. The agreement includes a standard provision requiring a deposit or bank guarantee of 10% of the purchase price.Sale DocumentationThis documentation has been carefully compiled. However, as we depend on third-party information, neither the seller nor we can accept liability for any inaccuracies.Final NotesWe appreciate your interest in this property. If you would like to schedule a viewing, we are happy to show you the current layout and design. Should you have other ideas, we are eager to hear them. During the tour, we’ll explain how the spaces can be adapted to fit your vision. Small changes can make a big impact, and we are happy to demonstrate this.For questions, feel free to contact us by email or phone. We are here to assist!
Complete Renovation: Fully rebuilt in 2024, everything is new, unused, and ready for you as the first occupant.•
Energy Efficiency: The home has an A+ energy label.•
State-of-the-Art Heating: Equipped with a Daikin heat pump with hot water supply (installed in July 2024).•
Comprehensive Insulation: Fully insulated with roof, wall, and floor insulation (2024) and double glazing.•
Exterior Woodwork: Wooden window frames and shutters, repainted in 2024.•
Flooring: Oak herringbone PVC flooring throughout, except for the tiled bathroom and toilet.•
Climate Control: Underfloor heating and cooling throughout the home, ensuring warmth in winter and coolness in summer.•
Gas-Free: The house is entirely gas-free. A gas meter remains, but there are no active gas connections.•
Solid Foundations: Concrete ground floor; upper floors are wood.•
New Electrical System: Electrical installation completely replaced in 2024.•
Ventilation: Mechanical ventilation installed in 2024.•
Sleek Finishes: Smooth, plastered walls and ceilings.•
Enhanced Security: Equipped with cameras around the property, including the entrance gate.•
Heritage Protection: The property is part of a protected cityscape.•
Prime Location: Within walking distance of the central station, offering direct connections to Antwerp (34 min), Schiphol (53 min), Rotterdam (22 min), The Hague (48 min), and Brussels Airport-Zaventem (1 hr 4 min).Living in BredaBreda offers everything you need, from the cozy, Burgundian charm of its city center to the peace and nature of the surrounding green areas. Enjoy the historic atmosphere, intimate cafés, excellent restaurants, and events like the BredaPhoto Festival and Jazz Festival. For relaxation, the Mastbos, Liesbos, and Teteringse Heide are close by. Breda’s central location ensures excellent accessibility via highways and public transport.Sale ConditionsAsbestos ClauseFor homes built before July 1, 1993, it was common practice to use asbestos-containing materials in elements such as (smoke) ducts, roof coverings, partition walls, façade panels, and flooring near heating or hot water appliances. The buyer acknowledges that asbestos-containing materials may be present and understands that specific measures must be taken for removal under environmental laws. The seller is indemnified against all liability related to the presence or removal of any asbestos.Age ClauseAn age clause will be included in the sales agreement, as the property is over 55 years old. This acknowledges that the construction quality standards at the time of construction may differ significantly from current requirements. The buyer cannot claim deviations from modern building codes as a defect.Non-Resident Seller ClauseThe seller has not lived in the property and, therefore, cannot provide the buyer with detailed information about the property’s features or potential defects that would be known through occupancy. This clause will be included in the sales agreement.Measurement Instruction (NEN2580)The measurement instruction is based on NEN2580 standards, providing a consistent method for indicating the usable surface area. Differences in measurement outcomes may occur due to interpretation, rounding, or limitations in measurement execution. The principle remains: “what you see is what you buy,” with the object information taking lower priority.Legal Purchase Agreement Only After SigningAn oral agreement between the private seller and buyer is not legally binding. A purchase becomes valid only after both parties sign the agreement. This is stipulated under Article 7:2 of the Dutch Civil Code. An email confirmation or draft contract does not constitute a legally binding agreement.Deposit or Bank GuaranteeAgnes Tomesen Makelaardij, as a member of NVM, uses the standard sales agreement established by NVM, VBO, the Consumer Association, and Vereniging Eigen Huis. The agreement includes a standard provision requiring a deposit or bank guarantee of 10% of the purchase price.Sale DocumentationThis documentation has been carefully compiled. However, as we depend on third-party information, neither the seller nor we can accept liability for any inaccuracies.Final NotesWe appreciate your interest in this property. If you would like to schedule a viewing, we are happy to show you the current layout and design. Should you have other ideas, we are eager to hear them. During the tour, we’ll explain how the spaces can be adapted to fit your vision. Small changes can make a big impact, and we are happy to demonstrate this.For questions, feel free to contact us by email or phone. We are here to assist!


