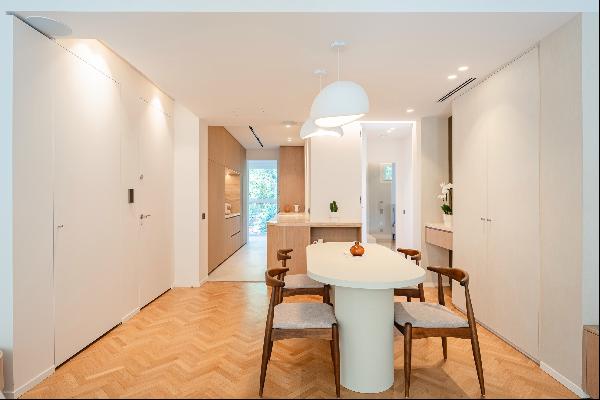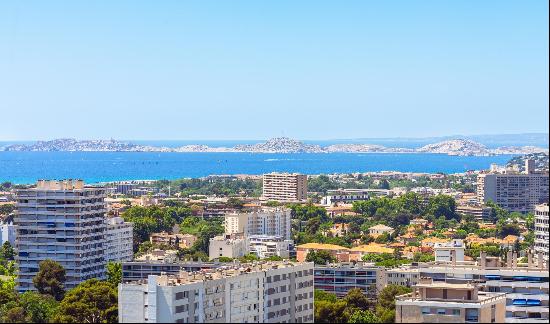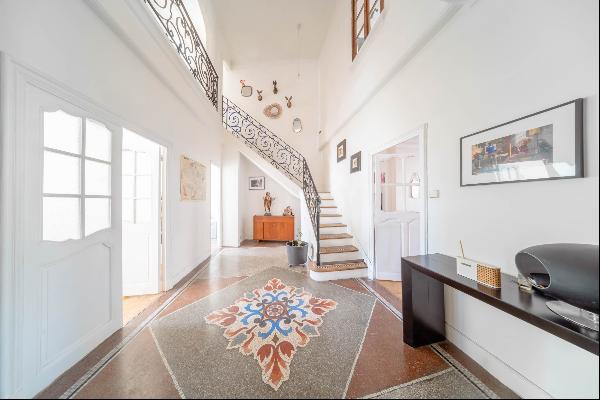









- For Sale
- EUR 1,178,000
- Build Size: 3,552 ft2
- Land Size: 22,765 ft2
- Property Type: Other Residential
- Property Style: Villa
- Bedroom: 6
- Bathroom: 2
Marseille 12th, on the Montolivet plateau, close to the village centre, a 1950's house with an approximate surface area of 330 m2 located on a 2115 m2 plot. The house comprises two floors of approximately 165 m2. The main access is via a staircase. As you enter through the door, you come to a convivial lounge/dining room with a fireplace. This bright, air-conditioned space opens onto a 26 m2 balcony with uninterrupted views over the garden and the pine trees that provide a natural separation from the road, creating a peaceful, intimate atmosphere. Through a semi-detached door, you enter the first sleeping area with two comfortable bedrooms. A separate shower and separate toilet complete this space. Returning via the hallway, you'll reach a fitted and equipped kitchen. Then you'll find a master bedroom with fitted wardrobes and bathroom, a separate study and another bedroom with fitted wardrobes. On the garden level, you will find the same surface area (165 m2) currently used as utility rooms (laundry room, workshop, storage space, closed garage, two independent studio flats). Renovation works to be scheduled. The exterior features a spacious garden planted with trees, ideal for creating a number of relaxation areas and even installing a swimming pool for those hot summer days. This generously proportioned family home offers a pleasant and functional living environment, perfect for a family looking for a peaceful and relaxing place to live. Contact us today to find out more.





















