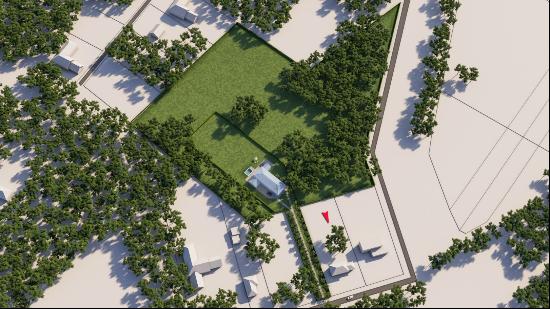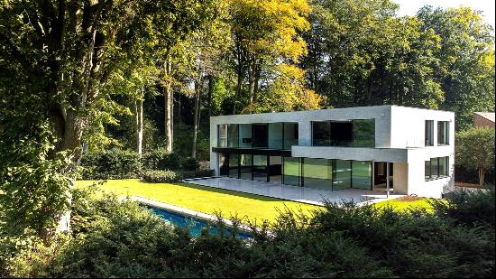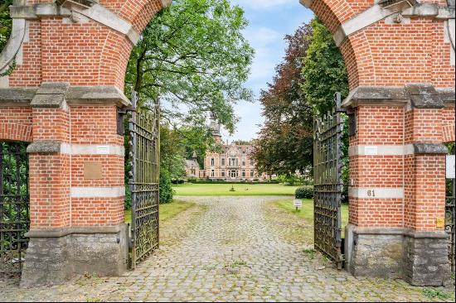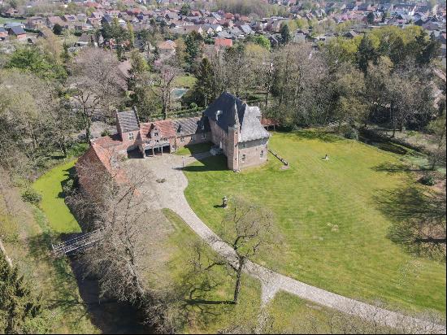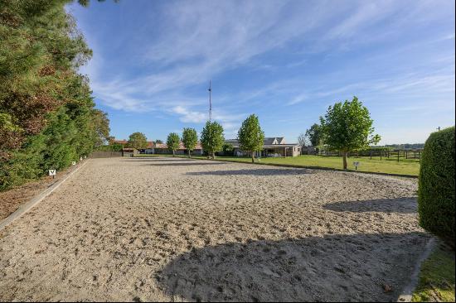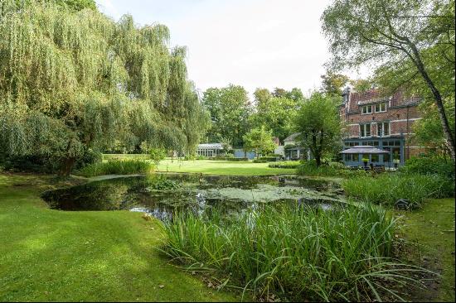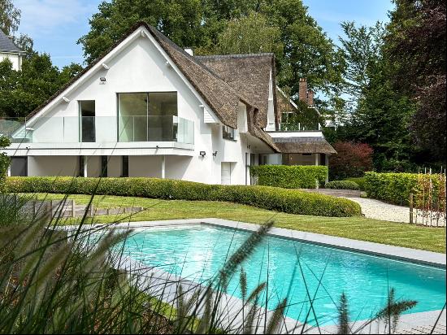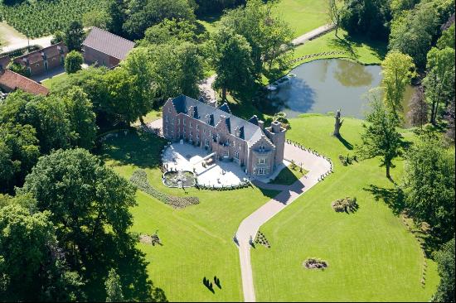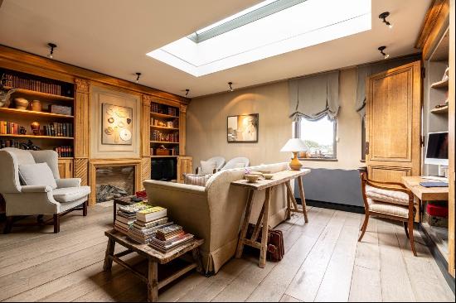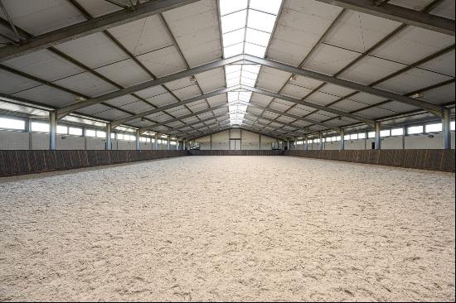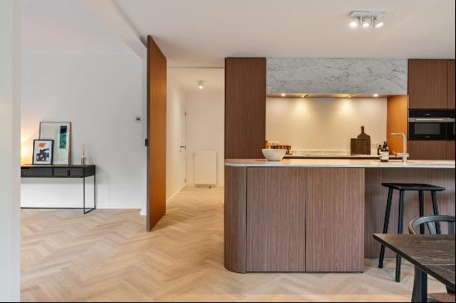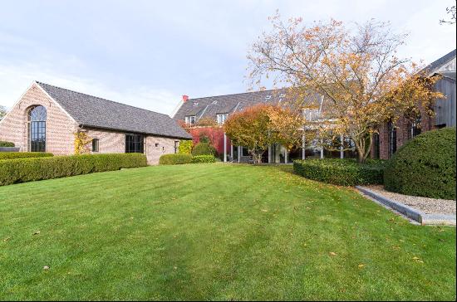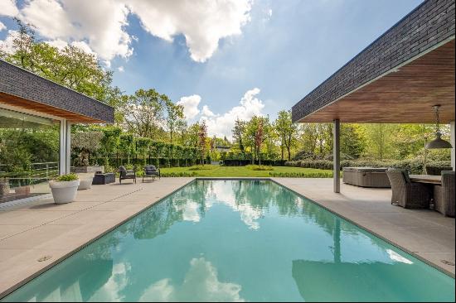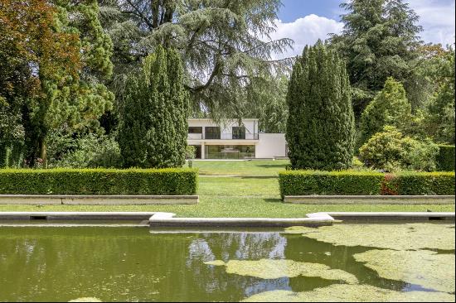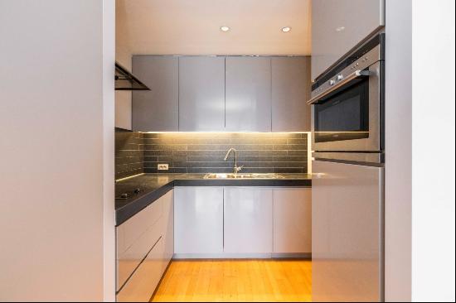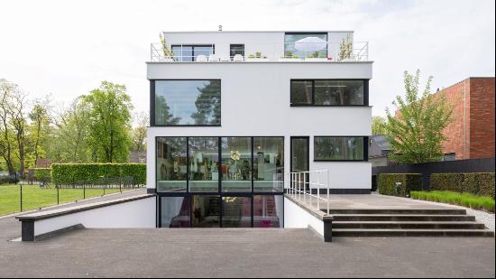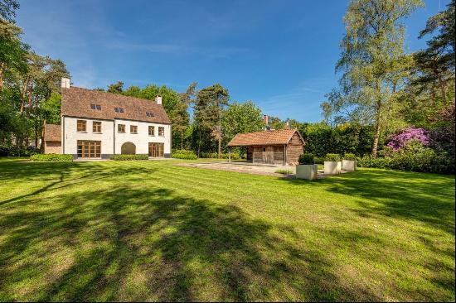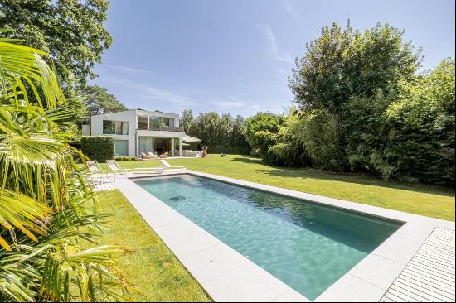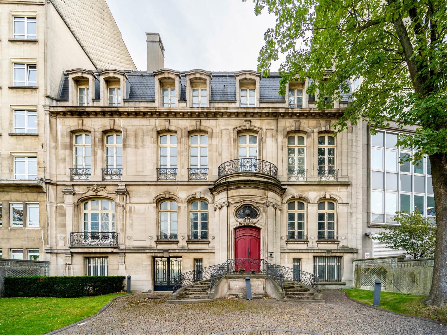

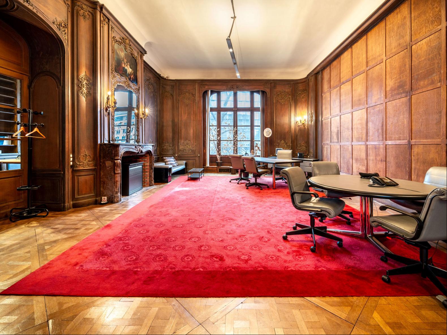
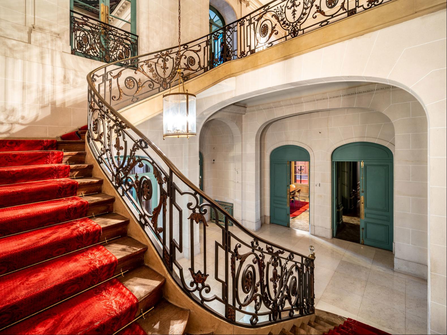




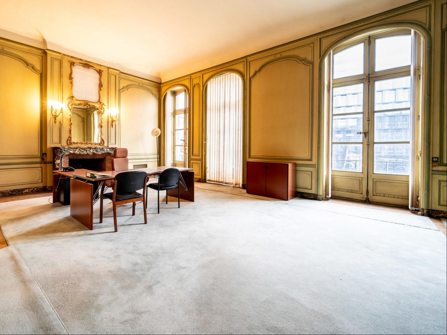
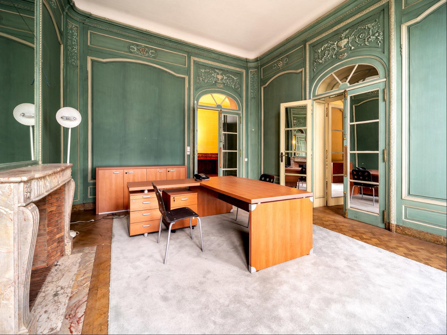
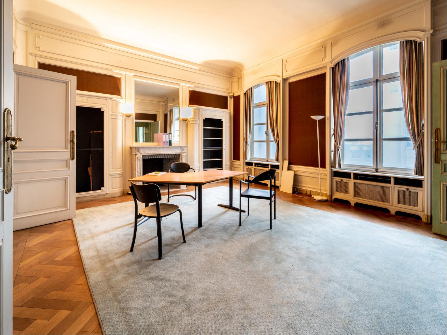
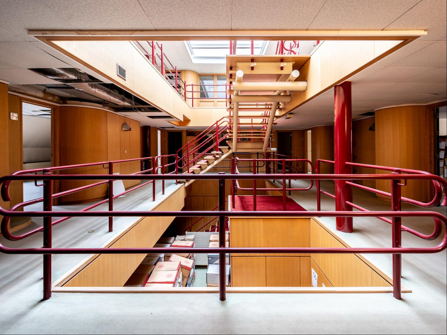
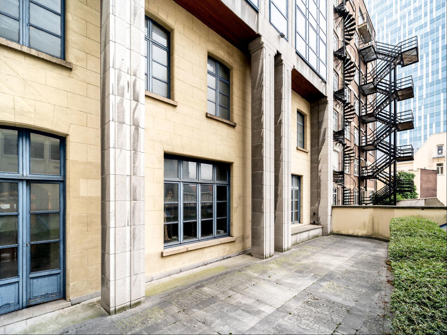
- For Sale
- EUR 5,000,000
- Build Size: 35,036 ft2
- Property Type: Condo
- Bedroom: 10
Situated just a stone's throw from Place Madou and the Botanical Gardens, this exceptional Beaux-Arts-style town house, built by architect Louis Sauvage in 1916 for the Vaxelaire family and converted into offices in 1990, also comes with 577 m² of building land. Behind its elegant 22-metre facade, this building offers a surface area of 2065 m² spread over 4 floors and 1190 m² spread over 2 basements, and offers a charm all of its own from the moment you enter. The vast hall with its monumental staircase welcomes you with its 4 m high ceilings and opens onto elegant reception rooms. The wainscoting and ironwork from the late 18th and 19th centuries, the Versailles parquet flooring, the wainscoting and mouldings on the ground and 1st floor all add character and allure to this prestigious property. The basements house a spacious refectory, cleverly bathed in natural light, a professional kitchen and various archive storage rooms. A building plot to the rear of the building completes the complex. Other features include two lifts and a goods lift. The façades and part of the roof were listed in 1989. Agency fees payable by the purchaser. The central municipality of Saint-Josse-ten-Noode, close to the European institutions, Place Madou and the Botanical Gardens area, offers easy access to all the Brussels access routes and to all shopping and public transport facilities. For further information, please contact Corinne Thumelaire on + 32 (0) 498 23 79 35.


