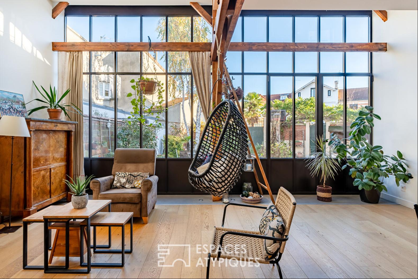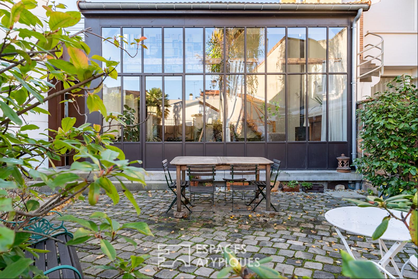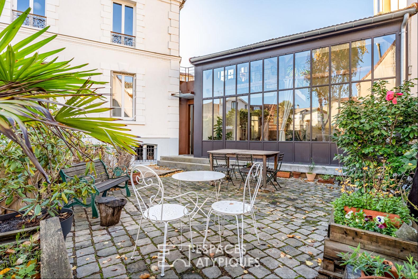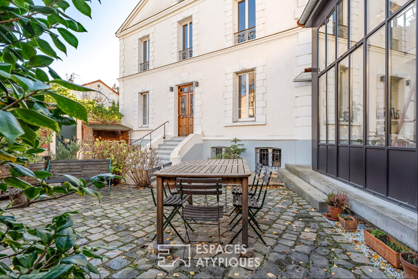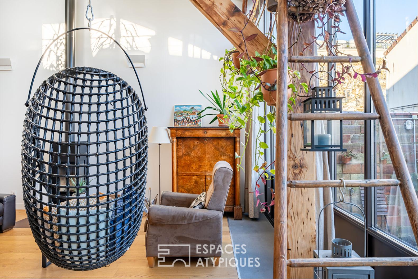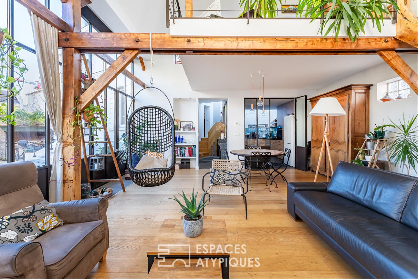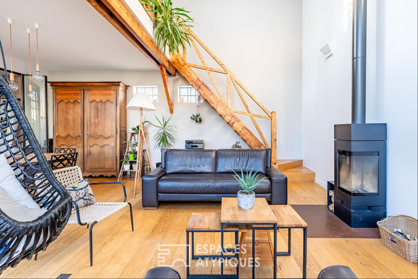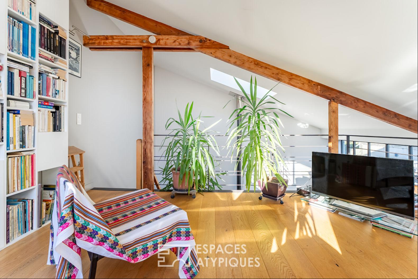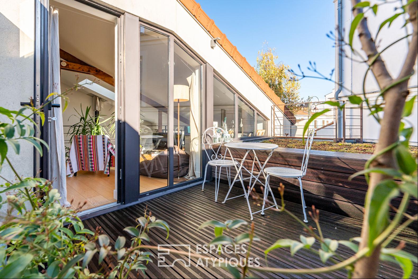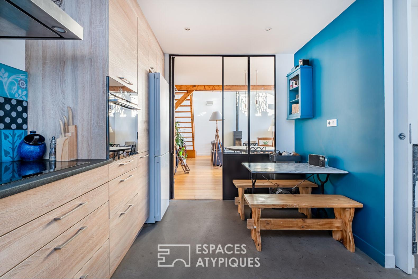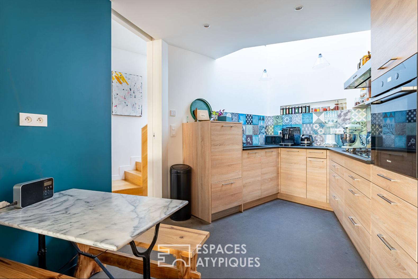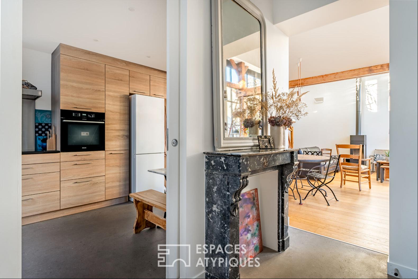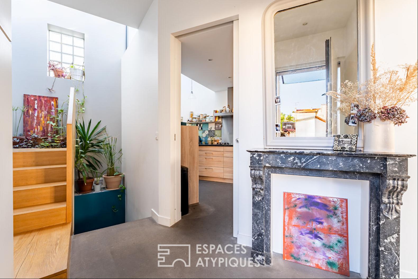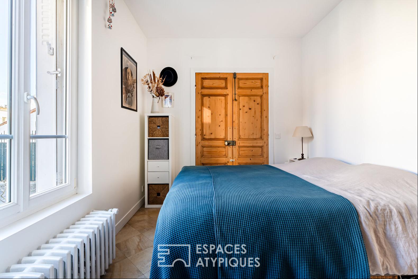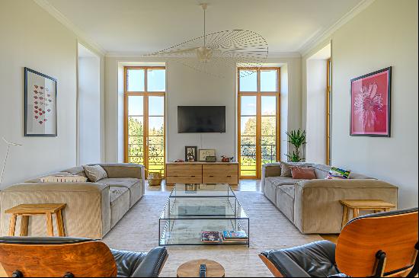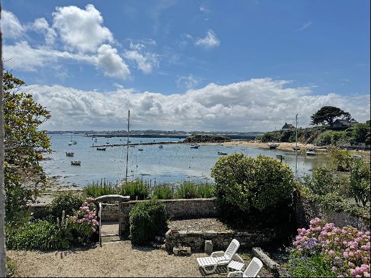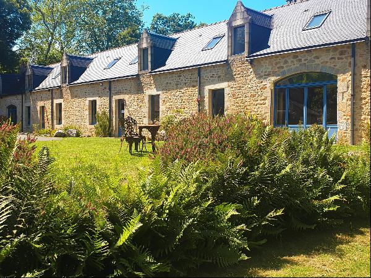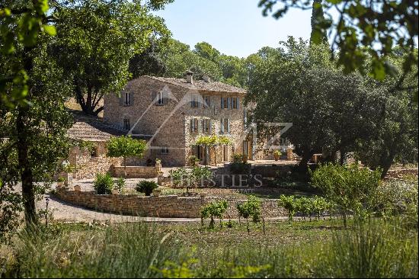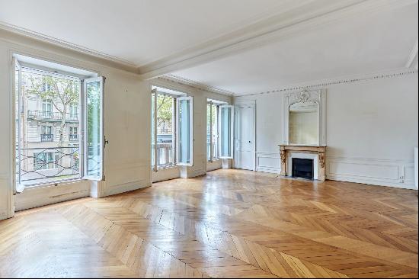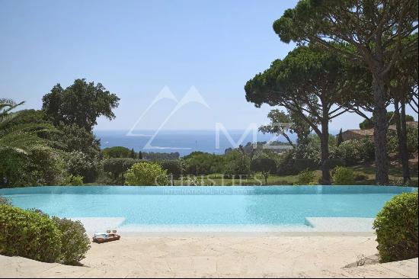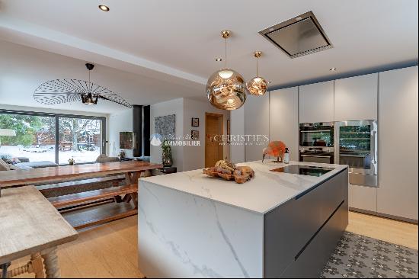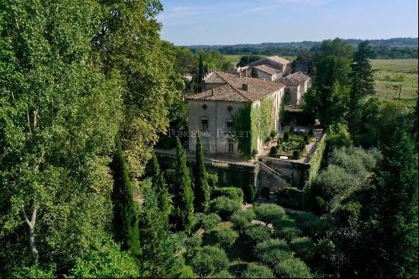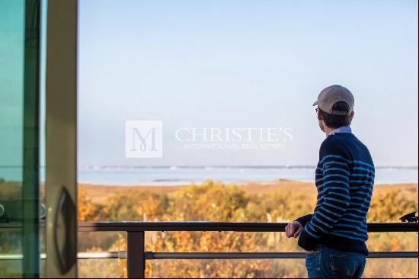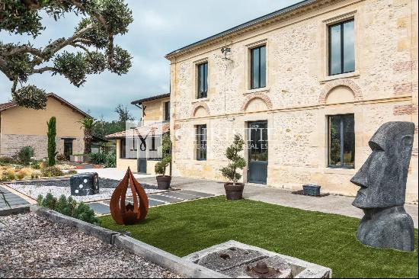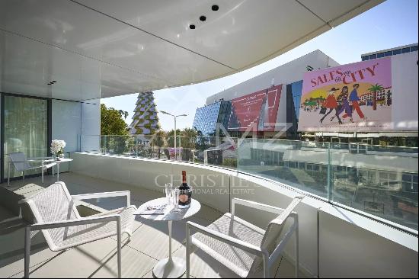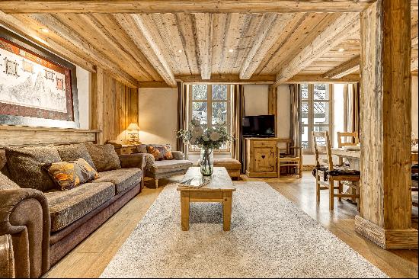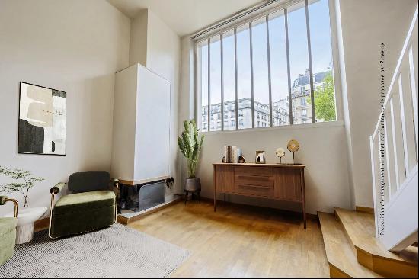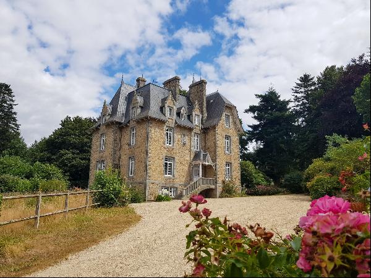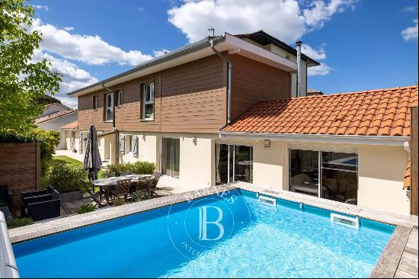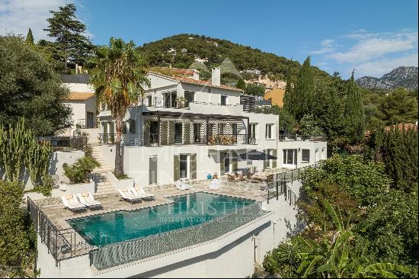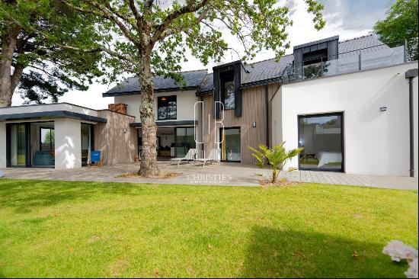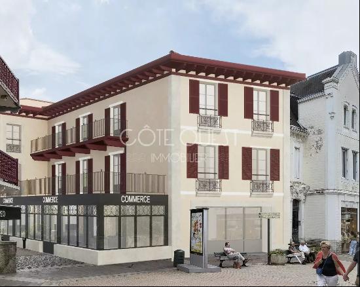- For Sale
- EUR 1,470,000
- Property Type: Single Family Home
- Bedroom: 6
- Bathroom: 2
Located in the heart of a quiet and sought-after area, this former coaching inn authentically combines the old and the contemporary. With a total surface area of 49 m2 (167 m2 of living space), this rare property is made up of two separate buildings, connected by a bright kitchen, and opens onto a charming paved courtyard, reinforcing the historic character of the place. The main building, entirely dedicated to the sleeping area served by the old entrance to the building and its steps leading directly onto the courtyard. Once past the steps of the original building, a first entrance door opens onto a hall serving on one side a large bedroom with a double exposure and on the other a second bedroom overlooking the courtyard, a shower room and a separate toilet. From the hall, the historic staircase, the real backbone of the property, serves on the first level, three bedrooms, a bathroom with toilet and a dressing room. In its extension, it leads to the last level, where a large attic bedroom benefits from a plunging view of the courtyard. The large floor area offers ideal perspectives for a minimalist atmosphere or the arrangement of custom storage. The old adjoining stable, now transformed into a cathedral living room, offers unique perspectives allowing a unique play of natural light. The through side of the volume highlights the charm of the original beams and combines it with that of an impressive bay window, inspired by the glass roofs of yesteryear. A mezzanine overlooking the whole, offers a relaxation or work space, with a plunging view of the lounge area and its stove. As discreet as it is unexpected, a door gives access to an intimate wooden terrace, ideal for family evenings sheltered from view. A large semi-buried basement benefiting from a row of four windows completes the whole. Now used as a laundry room and storage space, it offers multiple possibilities for additional development (home cinema, gym, games room, guest room).`This former revisited coaching inn is a unique place combining character, brightness and a sought-after location. It represents a rare opportunity for lovers of atypical properties looking for harmony between the old and the contemporary, while preserving the authenticity of the place and a multitude of possible layouts. Located close to all amenities: shops, restaurants, schools, 7 minutes walk from the market, 15 minutes from La Garenne-Colombes train station and 10 minutes from T2 Les Fauvelles. REF. 8632Additional information* 8 rooms* 6 bedrooms* 1 bathroom* 1 bathroom* Floor : 2* 2 floors in the building* Outdoor space : 262 SQM* Property tax : 3 357 €Energy Performance Certificate Primary energy consumption e : 286 kWh/m2.anHigh performance housing*A*B*C*D*286kWh/m2.an45*kg CO2/m2.anE*F*G Extremely poor housing performance* Of which greenhouse gas emissions d : 45 kg CO2/m2.anLow CO2 emissions*A*B*C*45kg CO2/m2.anD*E*F*G Very high CO2 emissions Estimated average amount of annual energy expenditure for standard use, established from energy prices for the year 2021 : between 2540 € and 3500 €Agency fees The fees include VAT and are payable by the vendor Mediator Mediation Franchise-Consommateurswww.mediation-franchise.com29 Boulevard de Courcelles 75008 Paris Information on the risks to which this property is exposed is available on the Geohazards website : www.georisques.gouv.fr


