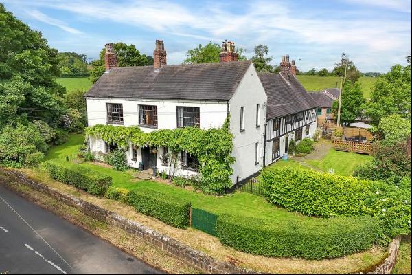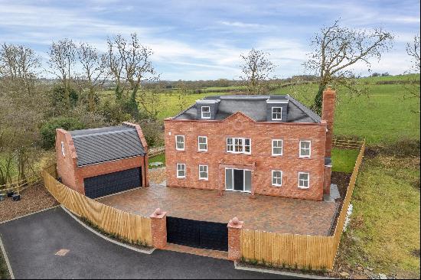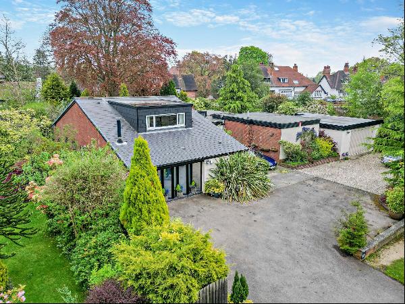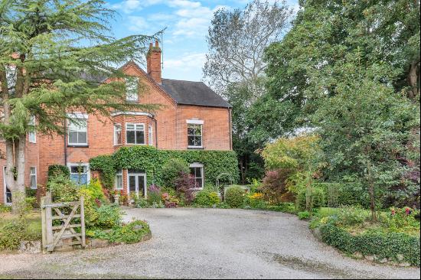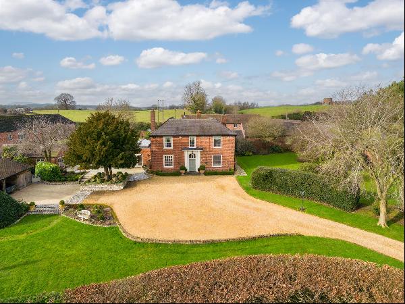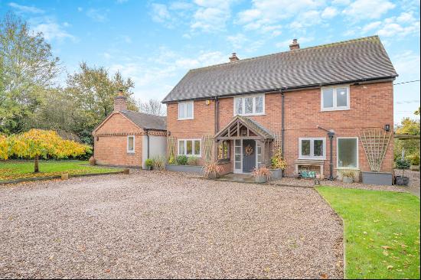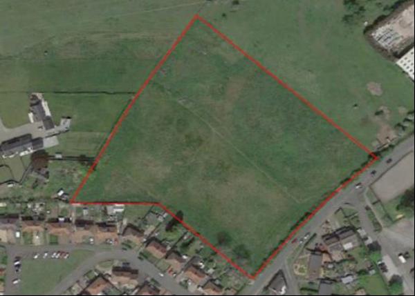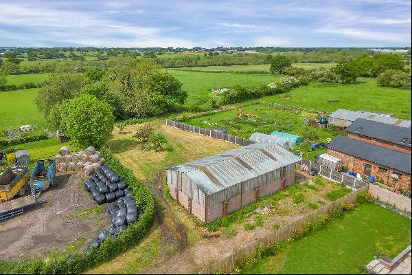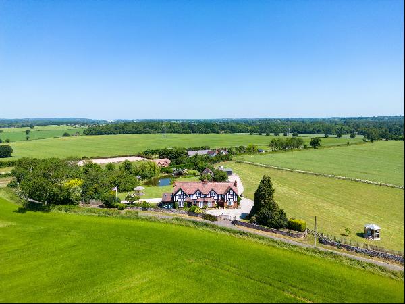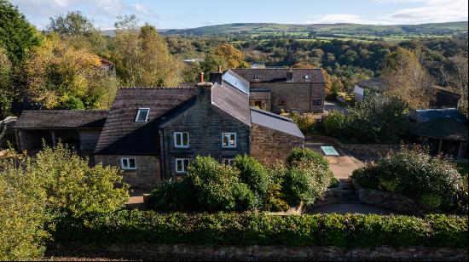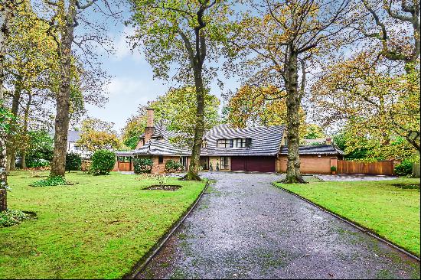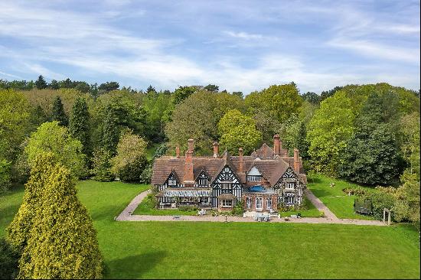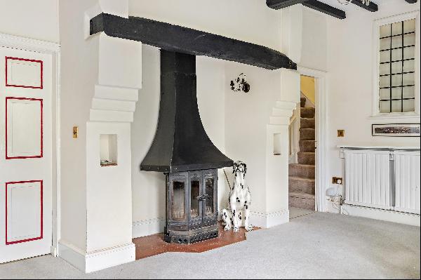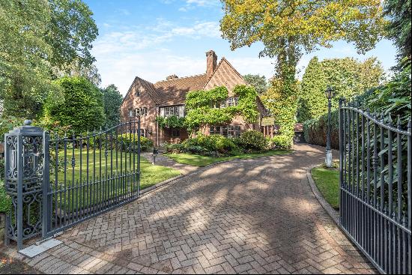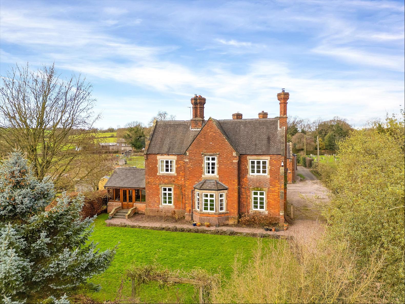
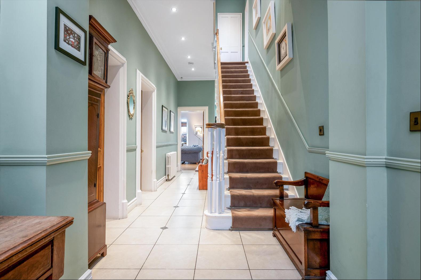
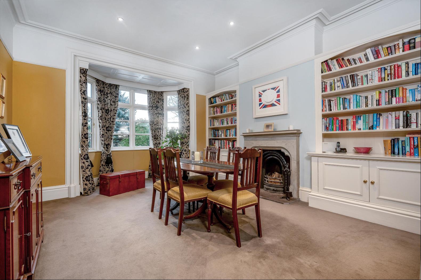
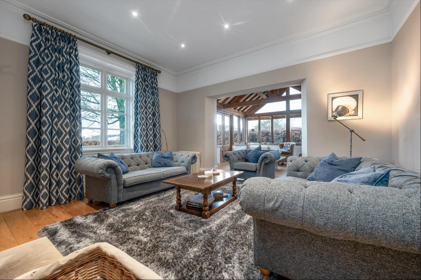
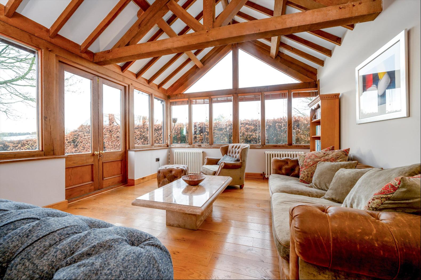
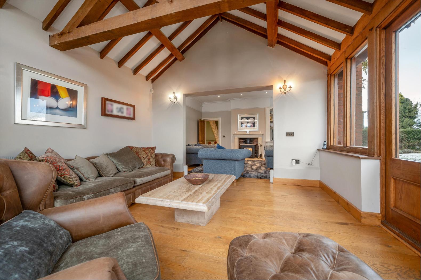
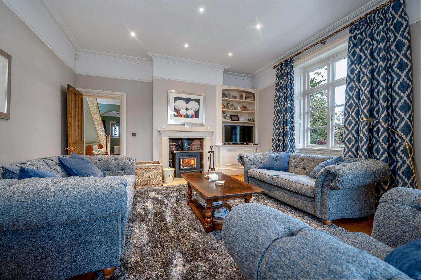
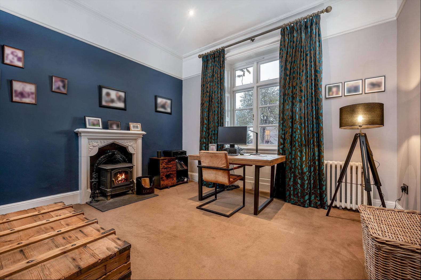
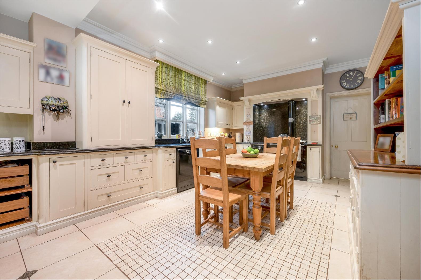
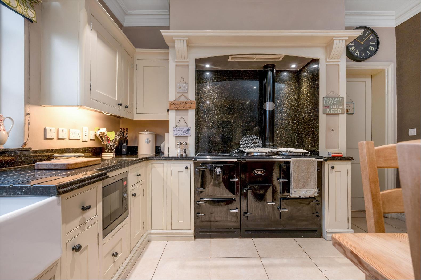
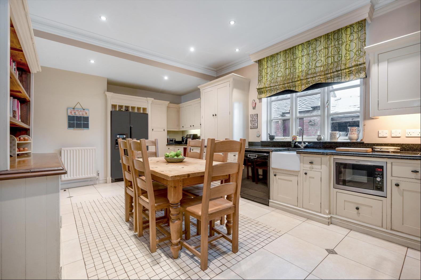
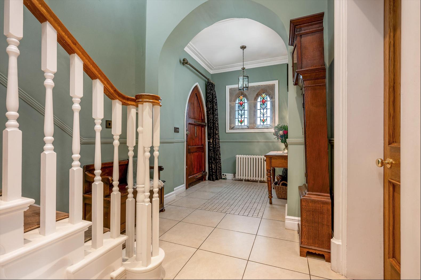
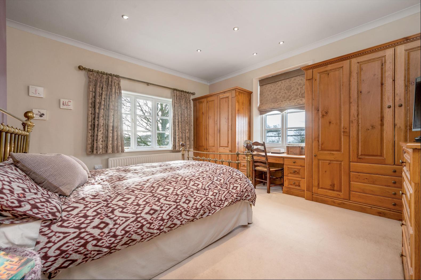
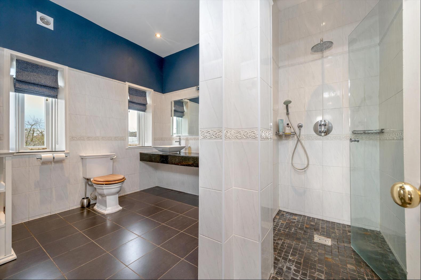
- For Sale
- Guide price 1,150,000 GBP
- Build Size: 3,403 ft2
- Land Size: 3,403 ft2
- Bedroom: 5
- Bathroom: 3
A most attractive 4 bedroom detached Victorian former Vicarage with detached garage block and annexe, set in approx. 0.78 acres of gardens.
Occupying in a prominent, elevated position off a quiet lane within the village of Milwich, The Old Vicarage is a most attractive Victorian former vicarage thought to have been constructed in 1854. The current owners have sympathetically refurbished and modernised the house to include highly specified features such as double-glazed hardwood windows and cast-iron radiators whilst retaining period features such as picture rails, ceiling coving, original doors and deep skirting boards. Externally the house retains original sandstone mullions and diagonal stack chimneys, as well as outstanding views across the adjoining Sandon Estate. The Old Vicarage now represents an excellent opportunity to acquire a period home which is ideal for modern day living. A wide entrance door opens to the entrance hall which provides a grand welcome and runs through the centre of the house to offer access to all living accommodation, including the guest WC and cellars. The study is a well-proportioned third reception room which benefits from high ceilings and a large window overlooking the garden, as well as a fireplace with wood burning stove inset. Whilst currently providing the ideal office, the study could be used flexibly as a snug or playroom as required. The dining room is located centrally off the entrance hall and provides a spacious entertaining room with plenty of room for seating. An open fireplace provides an excellent focal point, whilst the bay window frames views of the gardens and countryside beyond. At the end of the hallway is the drawing room which has been cleverly extended to include an oak framed garden room. The two rooms combined offer plenty of space for seating and entertaining, with the drawing room providing a fireplace with wood burner inset whilst the garden room benefits from doors to outside. The kitchen has been sympathetically updated to include a range of bespoke painted wall and floor cabinetry all set underneath a bevelled granite work surface. There is a four oven Esse and plenty of space for appliances such as a dishwasher and American fridge freezer. The utility room offers further storage as well as space for additional appliances and access to the handy service courtyard. The original staircase, which includes ornate fretwork, rises to a large first floor landing. The principal bedroom offers an excellent dual aspect with superb rural views, as well as an expansive en suite. There are a further three double bedrooms, two of which enjoy garden views. The family bathroom is a vast space which includes a roll top bath and separate shower. Garaging and Annexe Accessed off the driveway is the oak framed outbuilding. The ground floor of the outbuilding includes a gym with lighting and power, whilst adjacent is a covered double carport / open garage. An external staircase rises at one side of the building to provide access to the first-floor annexe. The annexe is an excellent addition which includes the exposed oak framing. There is a kitchen area, shower room, living area and bedroom area with glass gable with Juliet balcony which offers outstanding views. The annexe is ideal for multigenerational living, guest accommodation or even as a large home office or studio space. GardensThe Old Vicarage is accessed via a quiet lane, which opens to a gravelled front driveway. The front driveway provides parking for numerous vehicles, whilst a five bar gate opens to a further driveway which leads to the detached outbuilding. The gardens are mainly laid to lawn, interspersed by specimen trees and herbaceous shrubs. There are various seating areas and the grounds offer excellent level areas for a multitude of activities. The service courtyard is accessible from the front driveway or via a side gate. There is an astro turf area, large dog kennel and potting shed. In
Occupying in a prominent, elevated position off a quiet lane within the village of Milwich, The Old Vicarage is a most attractive Victorian former vicarage thought to have been constructed in 1854. The current owners have sympathetically refurbished and modernised the house to include highly specified features such as double-glazed hardwood windows and cast-iron radiators whilst retaining period features such as picture rails, ceiling coving, original doors and deep skirting boards. Externally the house retains original sandstone mullions and diagonal stack chimneys, as well as outstanding views across the adjoining Sandon Estate. The Old Vicarage now represents an excellent opportunity to acquire a period home which is ideal for modern day living. A wide entrance door opens to the entrance hall which provides a grand welcome and runs through the centre of the house to offer access to all living accommodation, including the guest WC and cellars. The study is a well-proportioned third reception room which benefits from high ceilings and a large window overlooking the garden, as well as a fireplace with wood burning stove inset. Whilst currently providing the ideal office, the study could be used flexibly as a snug or playroom as required. The dining room is located centrally off the entrance hall and provides a spacious entertaining room with plenty of room for seating. An open fireplace provides an excellent focal point, whilst the bay window frames views of the gardens and countryside beyond. At the end of the hallway is the drawing room which has been cleverly extended to include an oak framed garden room. The two rooms combined offer plenty of space for seating and entertaining, with the drawing room providing a fireplace with wood burner inset whilst the garden room benefits from doors to outside. The kitchen has been sympathetically updated to include a range of bespoke painted wall and floor cabinetry all set underneath a bevelled granite work surface. There is a four oven Esse and plenty of space for appliances such as a dishwasher and American fridge freezer. The utility room offers further storage as well as space for additional appliances and access to the handy service courtyard. The original staircase, which includes ornate fretwork, rises to a large first floor landing. The principal bedroom offers an excellent dual aspect with superb rural views, as well as an expansive en suite. There are a further three double bedrooms, two of which enjoy garden views. The family bathroom is a vast space which includes a roll top bath and separate shower. Garaging and Annexe Accessed off the driveway is the oak framed outbuilding. The ground floor of the outbuilding includes a gym with lighting and power, whilst adjacent is a covered double carport / open garage. An external staircase rises at one side of the building to provide access to the first-floor annexe. The annexe is an excellent addition which includes the exposed oak framing. There is a kitchen area, shower room, living area and bedroom area with glass gable with Juliet balcony which offers outstanding views. The annexe is ideal for multigenerational living, guest accommodation or even as a large home office or studio space. GardensThe Old Vicarage is accessed via a quiet lane, which opens to a gravelled front driveway. The front driveway provides parking for numerous vehicles, whilst a five bar gate opens to a further driveway which leads to the detached outbuilding. The gardens are mainly laid to lawn, interspersed by specimen trees and herbaceous shrubs. There are various seating areas and the grounds offer excellent level areas for a multitude of activities. The service courtyard is accessible from the front driveway or via a side gate. There is an astro turf area, large dog kennel and potting shed. In


