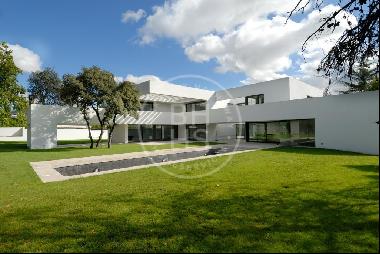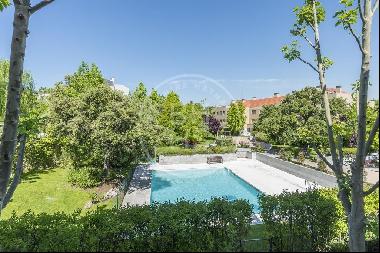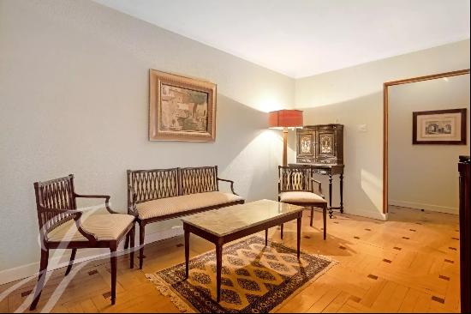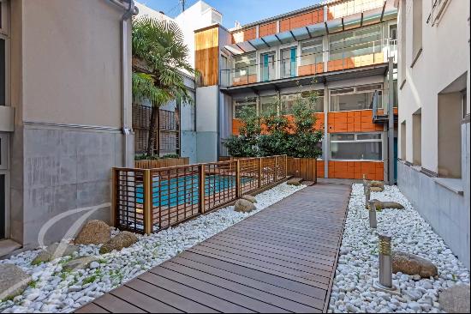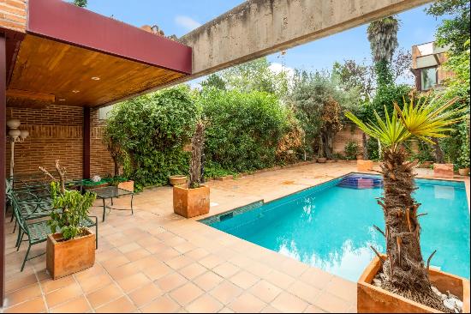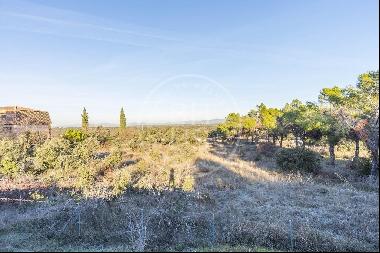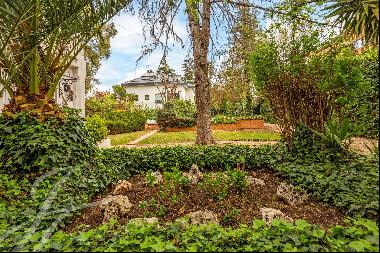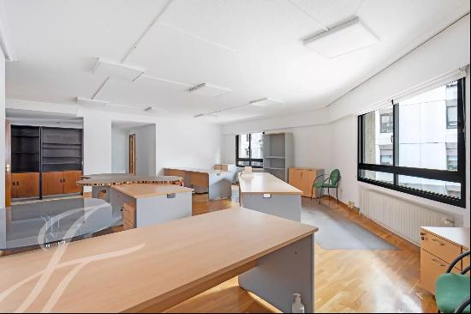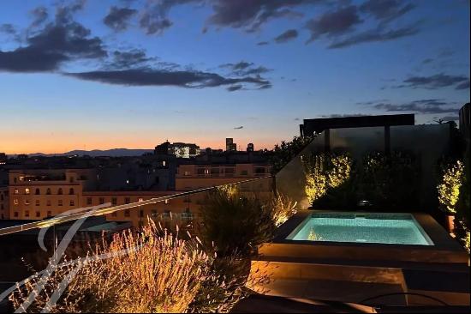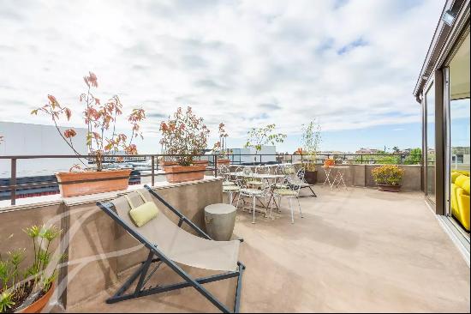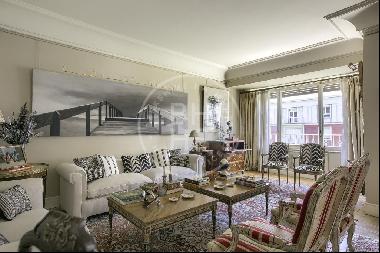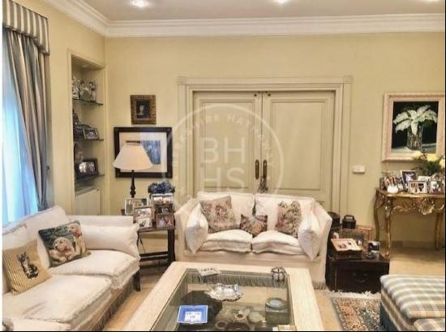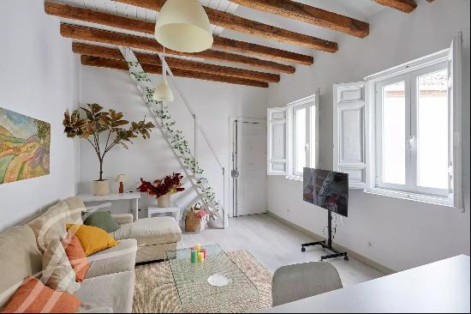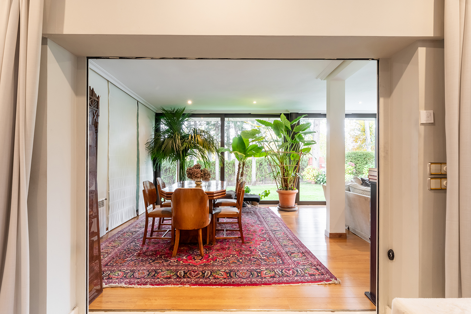
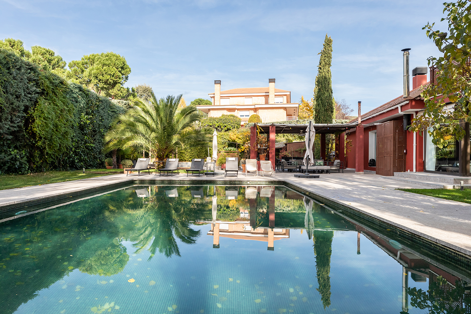
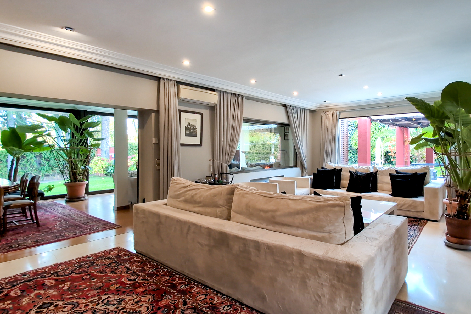
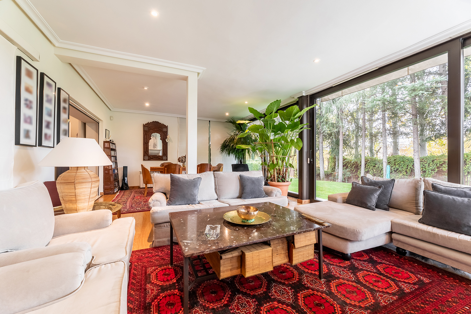
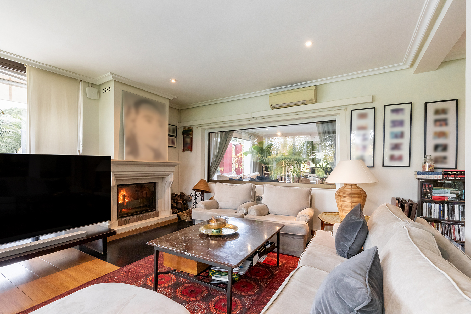
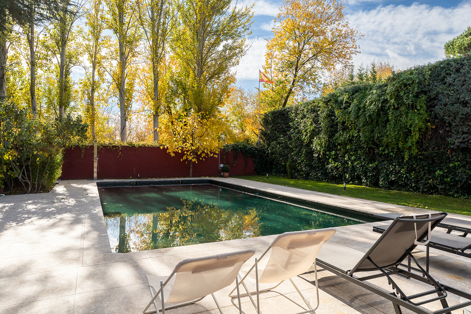
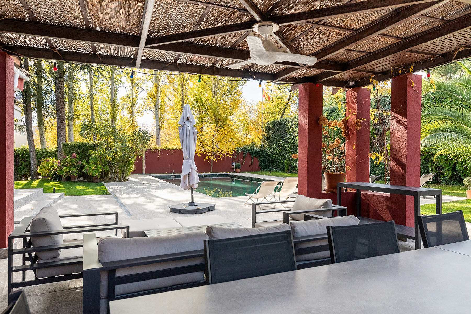
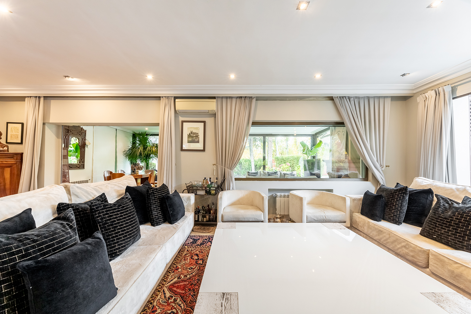
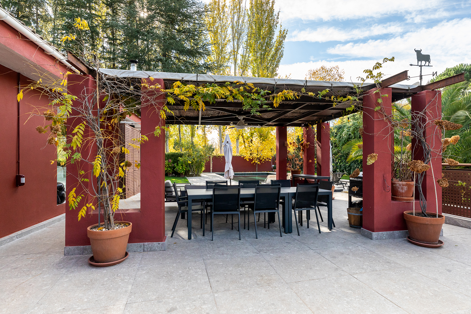
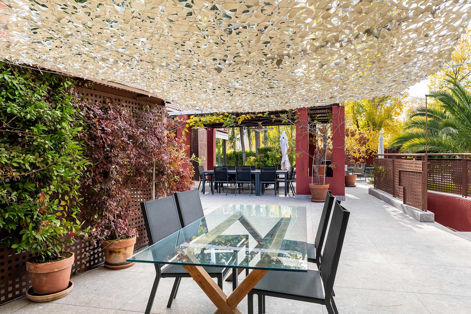
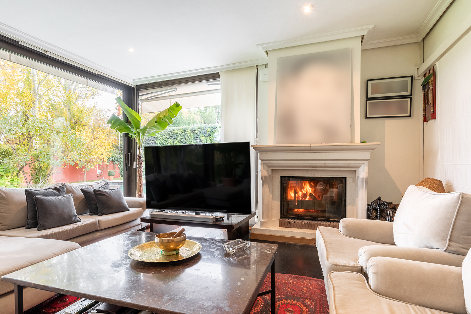

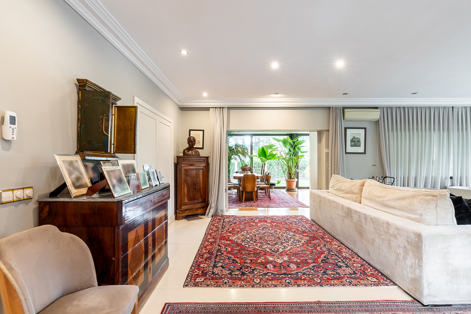
- For Sale
- EUR 5,000,000
- Build Size: 9,687 ft2
- Land Size: 21,560 ft2
- Property Type: Single Family Home
- Property Style: Traditional
- Bedroom: 6
- Bathroom: 4
Villa designed around a wonderful garden with large trees and delightful corners, with a practical layout designed for a comfortable life in one of the most sought-after areas of La Moraleja, close to schools, shopping centers, and leisure facilities.It has 700 meters divided into three floors and two large terraces totaling 400 square meters. The main level is defined on the right wing by two elegant living rooms that overlook the garden through large windows. The areas flow creating different living spaces, a TV area with a fireplace, a dining table, and a study. Next to this spacious common area is a large formal dining room that connects to another more informal, glass-enclosed dining room with a barbecue. The large dining room also connects to the kitchen and the service area with a bedroom and en-suite bathroom. On the left wing of this main floor are 4 large bedrooms and two bathrooms, one of them en-suite.From the grand entrance hall, there is access to the upper floor through a wide and modern staircase with lots of personality. At the top, we find the grand master suite, with a dressing room, a large bathroom compartmentalized into a vanity area, sauna, small pool... The master bedroom also has a large private terrace of 100 meters overlooking the garden and the pool area.The lower floor offers a huge entertainment room with a bar, seating area, billiards... as well as a toilet, cellar, and several storage rooms.The exterior area, completely renovated in 2024, offers a large parking area for 4 cars and a designed space where we find a large terrace of 300 meters divided into relaxation areas, a 70-meter pool, and a large lawn.The property also has an additional pavilion that can be used as a guest house or office, with a living room, bathroom, and 3 multipurpose rooms.




