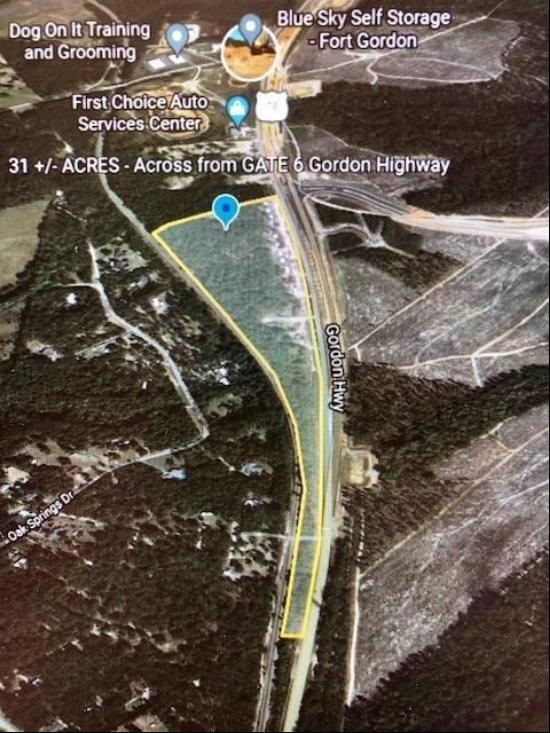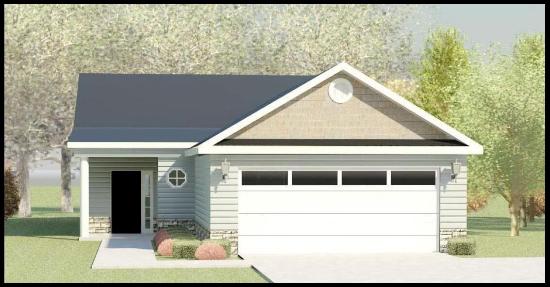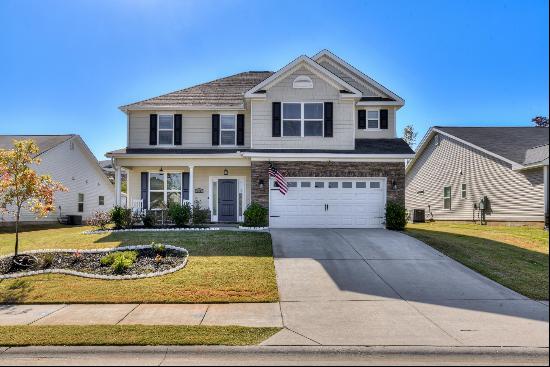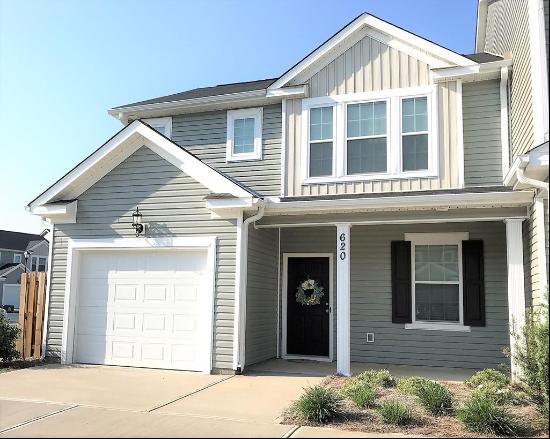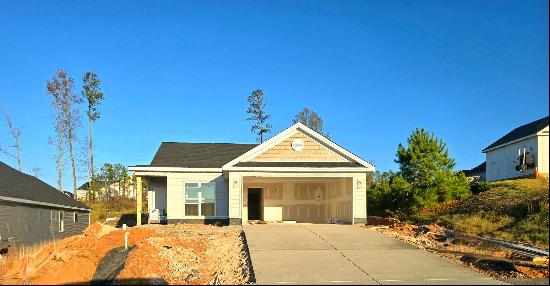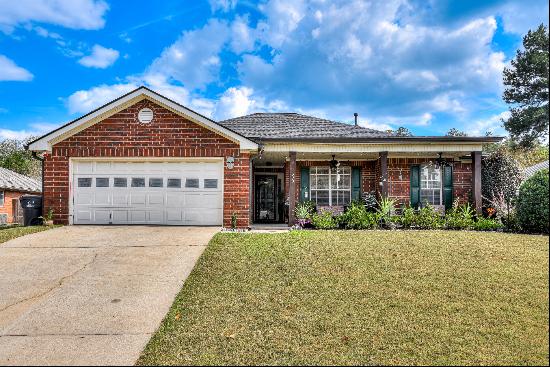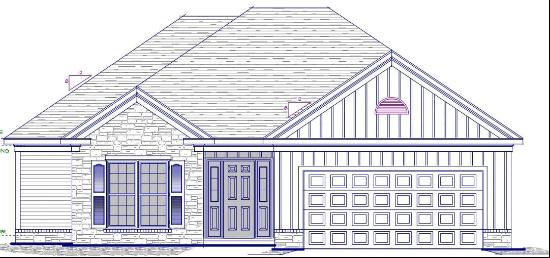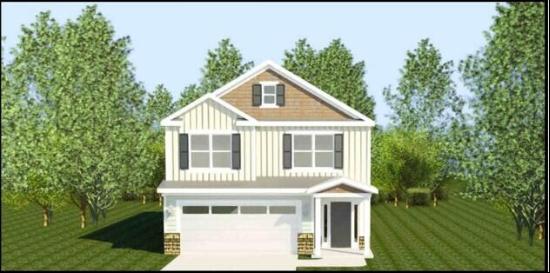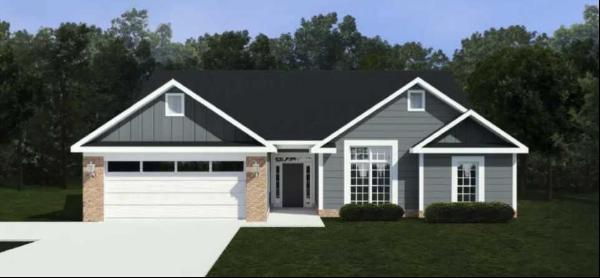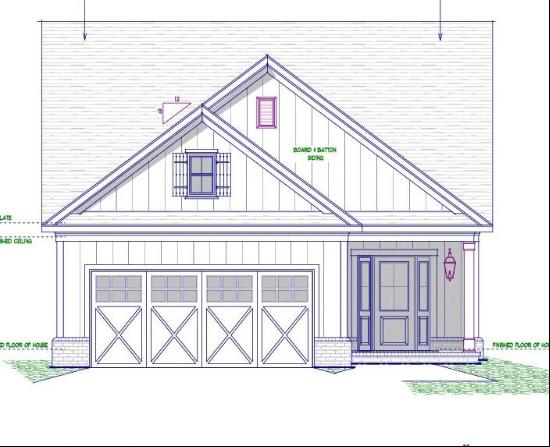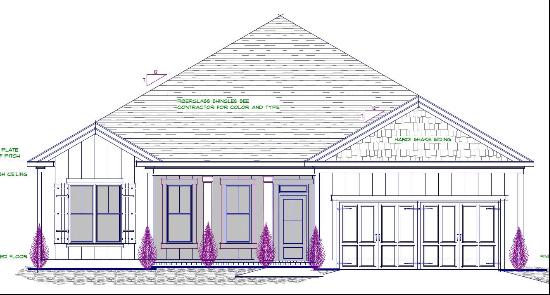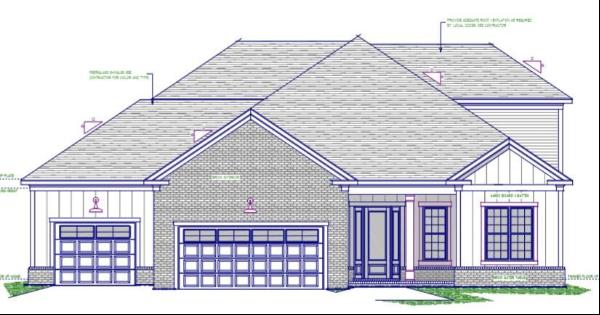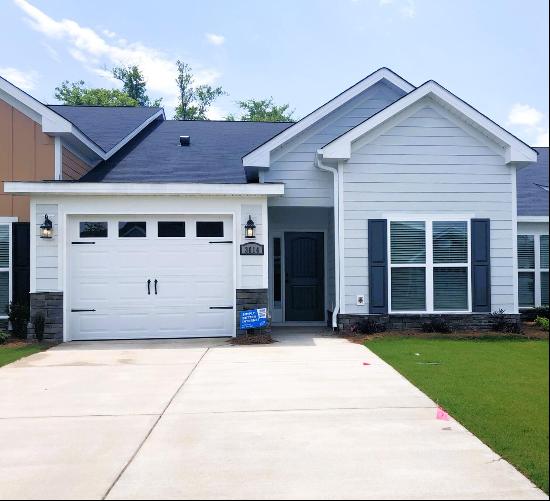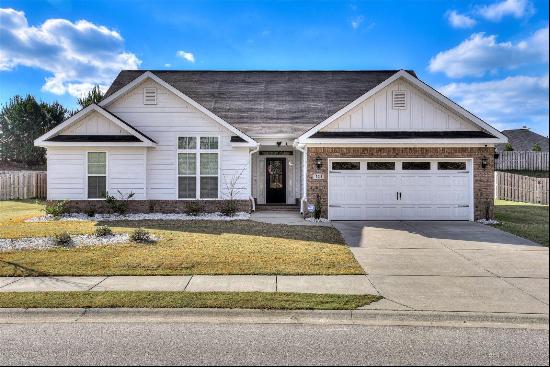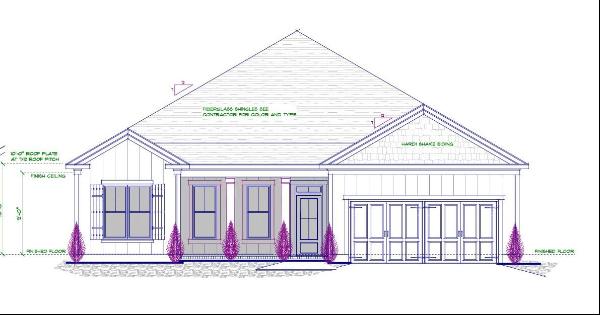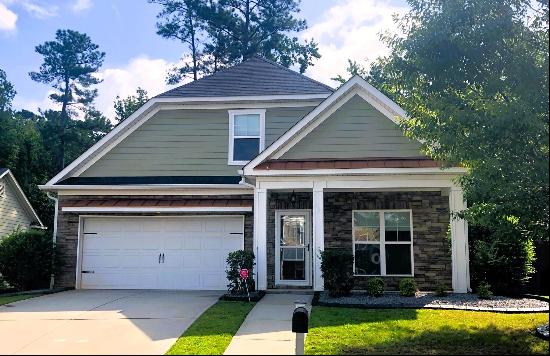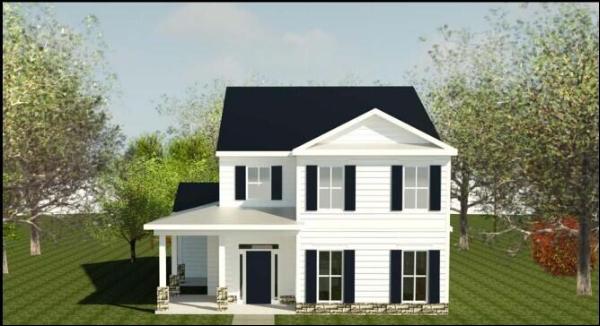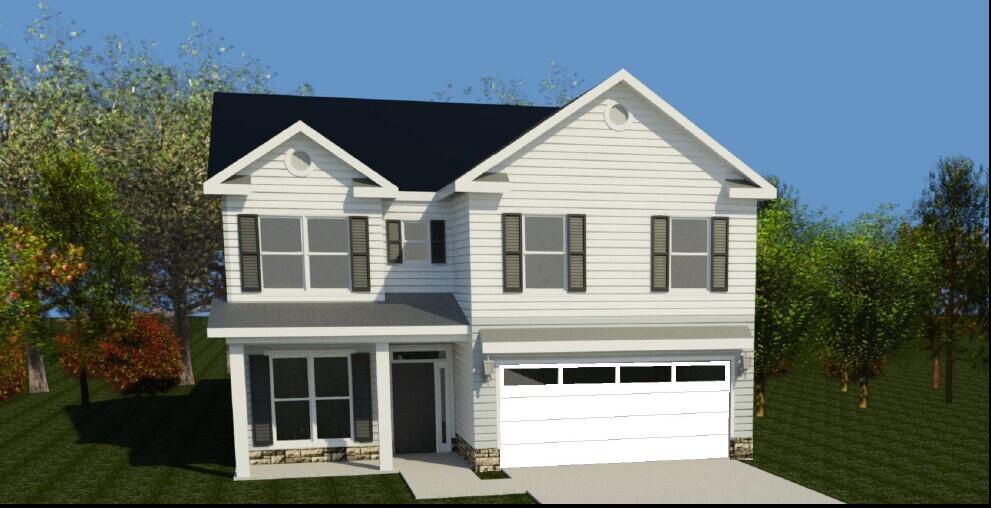
- For Sale
- USD 425,900
- Build Size: 2,829 ft2
- Property Type: Single Family Home
- Bedroom: 4
- Bathroom: 2
- Half Bathroom: 1
NEW PLAN WITH OFFICE AND OWNER'S SUITE ON MAIN LEVEL WITH 3 ADDITIONAL BEDROOMS AND A LOFT UPSTAIRS. The Oxford 2 Plan in Misty Meadows is a two-story luxury home designed with thoughtful attention to modern living needs and elegant upgrades. The flex room features a picture window for ample natural light. The kitchen boasts a central island, granite countertops, a farmhouse sink, white cabinets, full backsplash and a walk-in pantry. Equipped with GE stainless steel appliances, including a 30'' slide-in gas range, wall oven, microwave, dishwasher, and range hood. The dining room is open to kitchen and great room with custom lighting, tray ceiling, recessed lighting, and a gas-log fireplace. There is Evacore waterproof flooring in all main living areas. The primary suite is located on the main level and features a tray ceiling, walk-in closet, and luxurious bathroom with a soaking tub, walk-in tile shower, quartz vanity, and tile flooring. Three additional bedrooms, a loft, and a full bathroom are located on the second level. The exterior features Fiber cement siding, stone accents, architectural roof, gutters and a covered porch. Landscaped yard with Bermuda sod, sprinkler system, and privacy fence. Two-car garage with decorative accents and remotes. Smart home features, including structured wiring, energy-efficient tankless water heater, programmable thermostats, and security system. Community amenities include sidewalks, recreation trails, open spaces, street trees, and natural gas utilities. There is a pond with the upcoming pavilion and fire pit. With upscale finishes and an 8,000 buyer incentive, this home offers a modern yet cozy living experience in Misty Meadows. Convenient location to Fort Eisenhower, GA., Fort Eisenhower Hospital, Kroger, and I-20. 625-MM-7009-00


