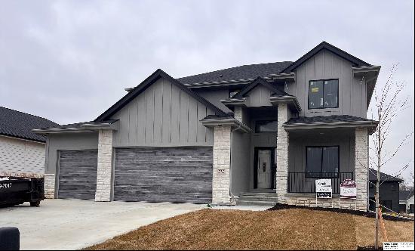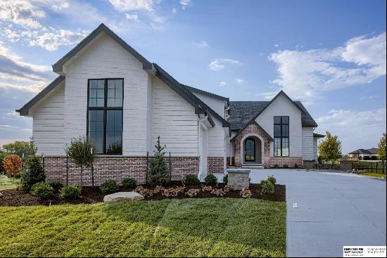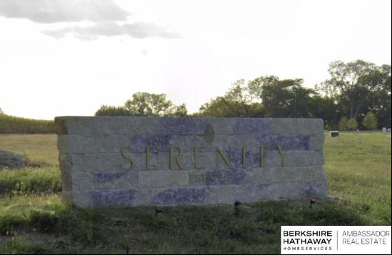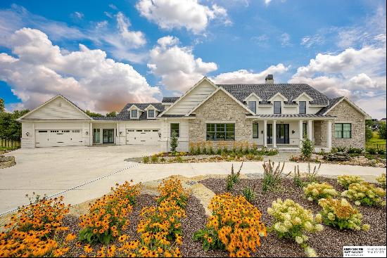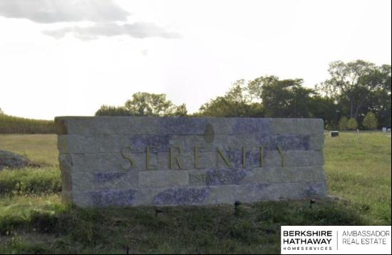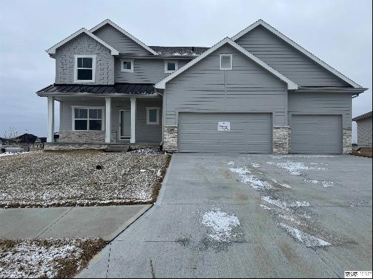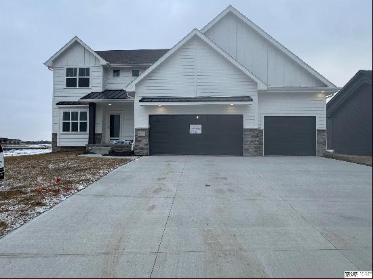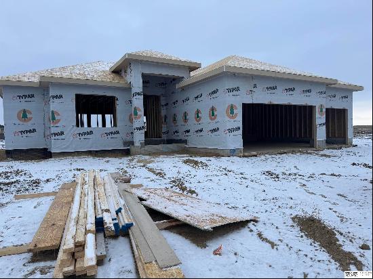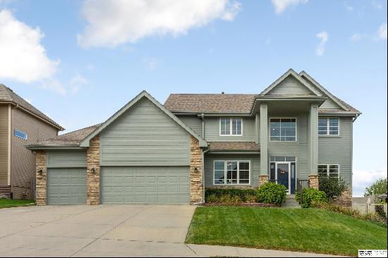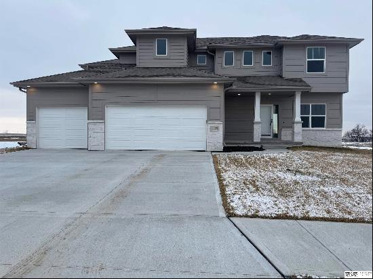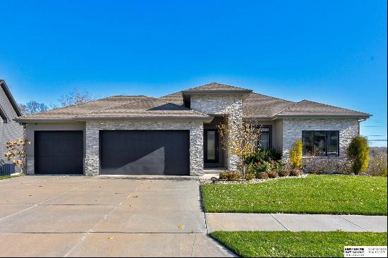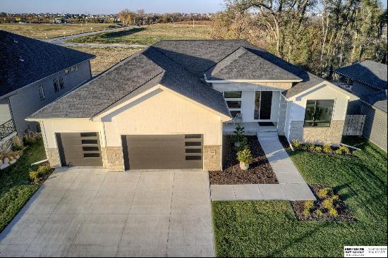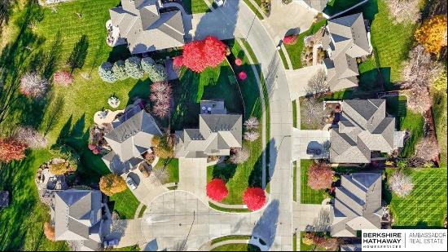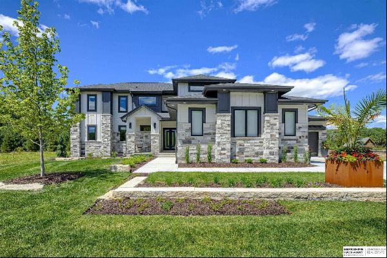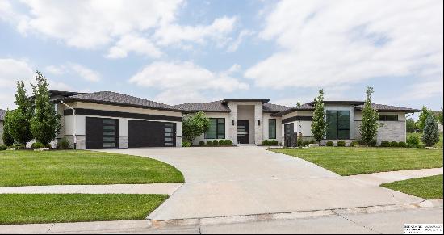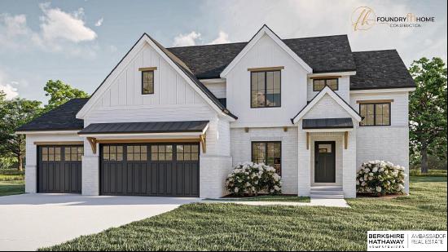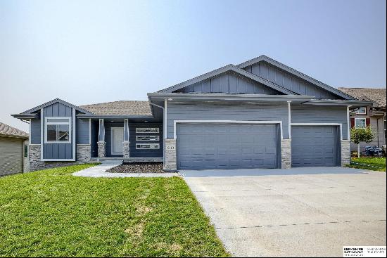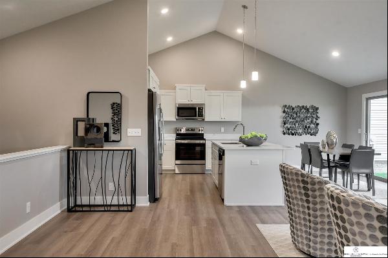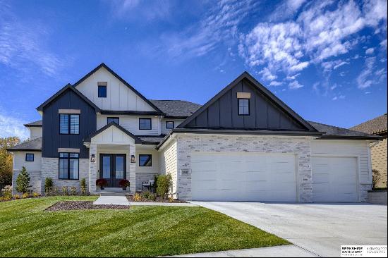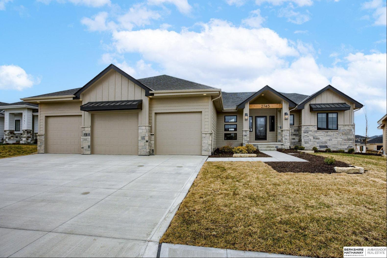
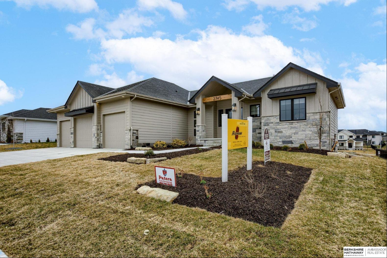
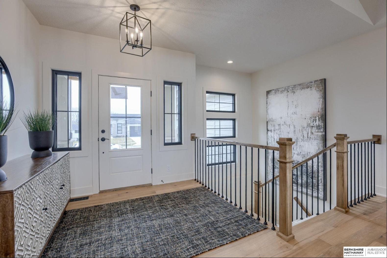
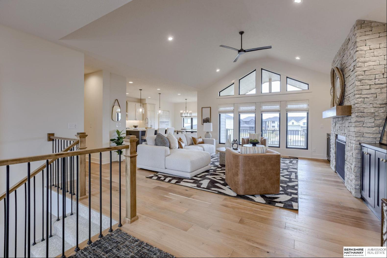
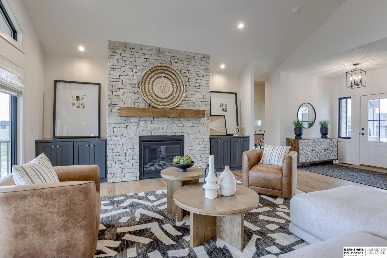
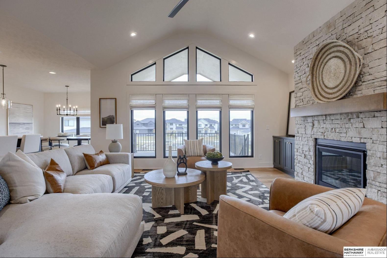
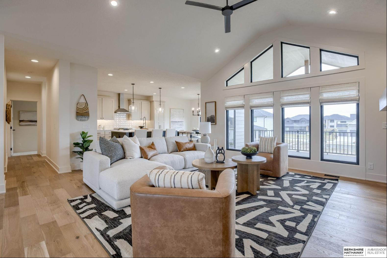
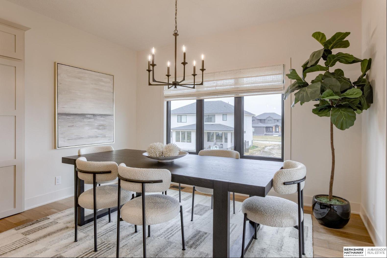
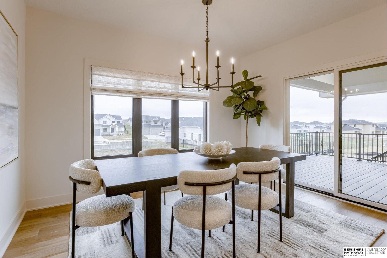
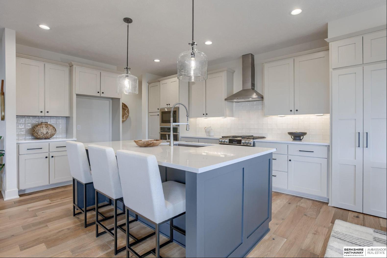
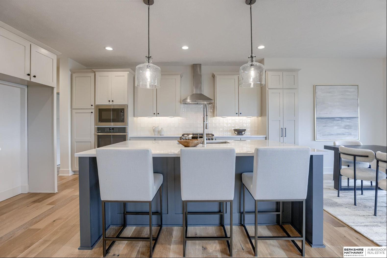
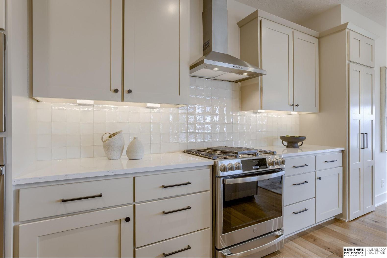
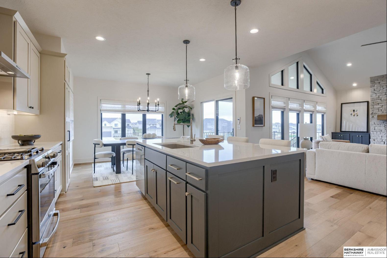
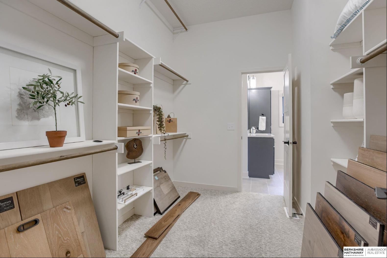
- For Sale
- USD 771,000
- Build Size: 3,654 ft2
- Property Type: Single Family Home
- Bedroom: 5
- Bathroom: 1
- Half Bathroom: 1
Available April 2025. Ramm Construction's Jacklyn ranch 2040 sqft plan. 5 beds, 4 baths, along w/ a 3-car garage. West-facing walkout lot, close to schools, shopping, parks, & playgrounds! Quartz countertops, tile backsplash, wood floors, huge walk-in pantry, gas fireplace, eat-in kitchen. Large walk-in Primary closet along w/ huge walk-in shower & main floor laundry. Jack-&-Jill bath between bedrooms 2 and 3 on main floor. This plan comes with a powder bath on the main for guests. 3 separate garage doors for extra space in garage. Finished basement w/ fantastic bar, 3/4 bath, & 2 bedrooms. The basement family room has a 60" electric fireplace with cabinets on both sides. 16" basement floor trusses conceal the mechanical and structural runs. 12x15 partially covered timbertech deck w/ aluminum spindles. Soft-close drawers in the kitchen and primary bath. Black Marvin Essential (all Ultrex) windows. Custom wood hood in kitchen. Lockers w/ stained bench, shelf, coat hooks, & wood backing.


