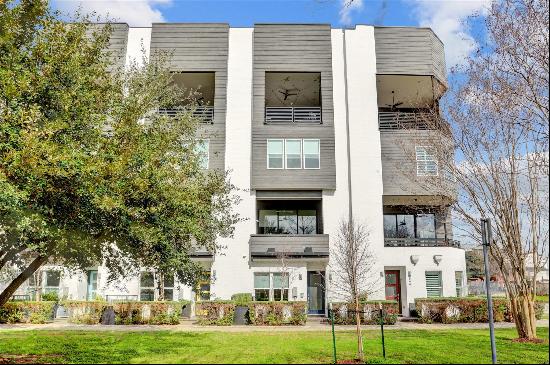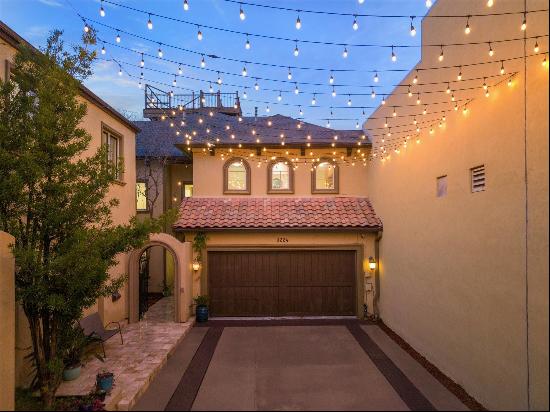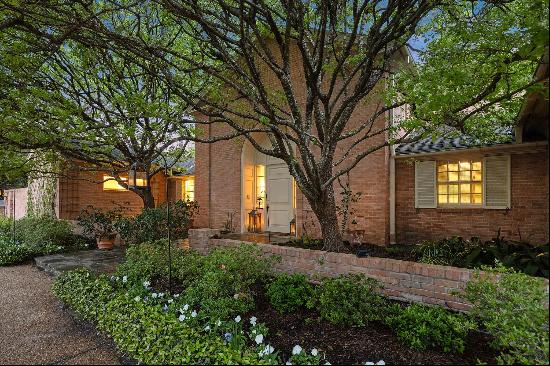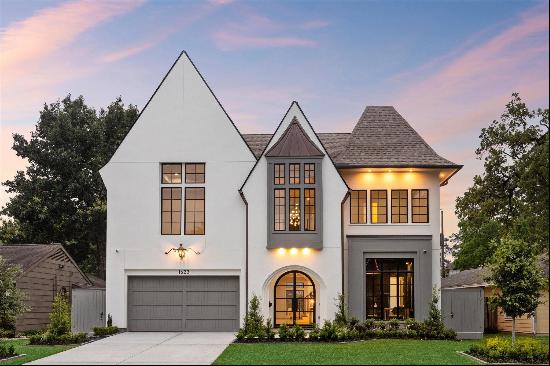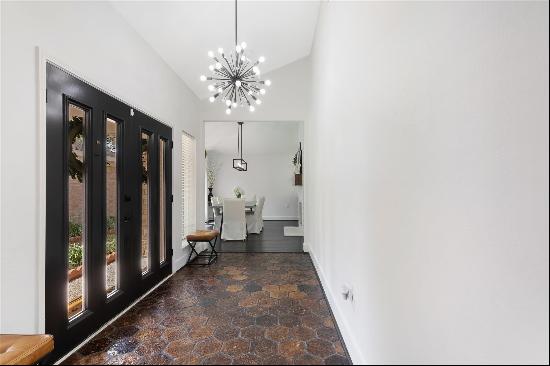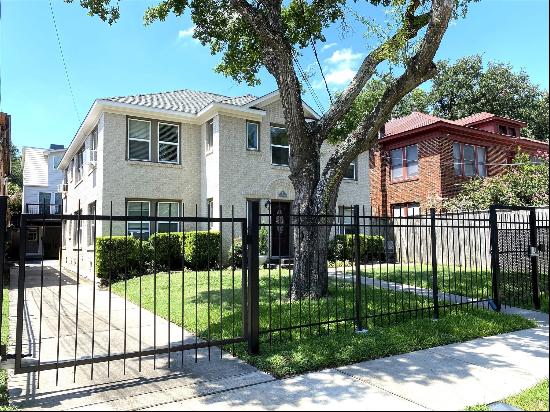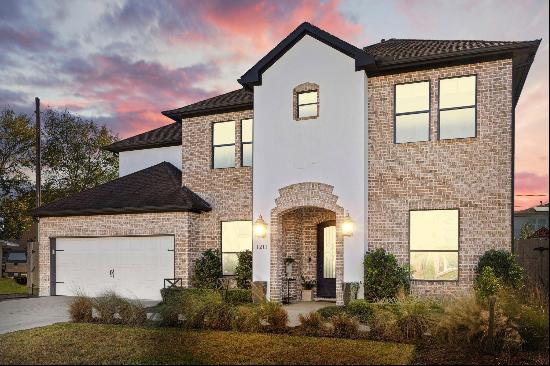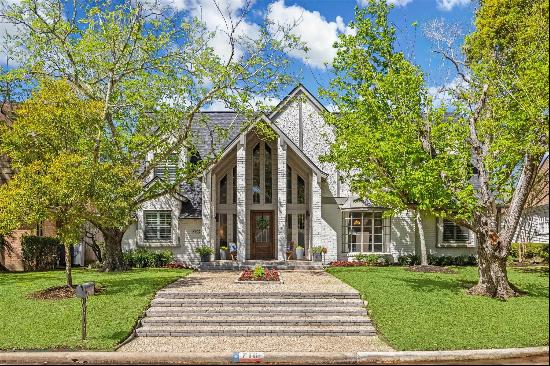













- For Sale
- USD 2,695,000
- Build Size: 4,750 ft2
- Land Size: 6,510 ft2
- Property Type: Single Family Home
- Bedroom: 5
- Bathroom: 5
- Half Bathroom: 1
Light-filled, Transitional-style, double-gabled home built by Dorsey Builders. 12-ft ceilings; white oak floors; rich marble slab floors & countertops; 11-in baseboards; Andersen windows; cove ceilings; linear AC diffusers; Lutron lighting; wired for future elevator; plumbed for central vac. 1st floor airy study or en suite bedroom. Open airy dining room. Enormous open kitchen/breakfast/living area w/ Napolean gas log fireplace & display/storage cabinets overlooks loggia. Open kitchen w/ island w/ dining shelf, SubZero frig w/ freezer drawer, Zephyr wine chiller, Wolf cooktop & wall ovens. Primary suite w/ tray ceiling; wool carpet; tv/speakers pre-wiring; lavish marble-clad bath w/ 2 WC, glass/marble shower, free-standing tub. Double walk-in custom-fitted closet w/ packing island & chests-of-drawers. En suite secondary bedrooms w/ walk-in closets. 3rd flr bedroom/flex rm w/ full bath. Loggia w/ summer kitchen w/Coyote grill.







