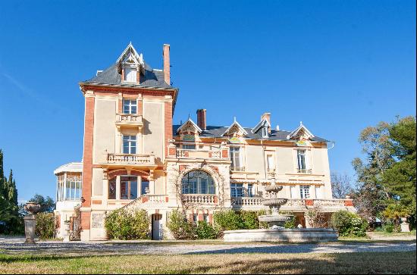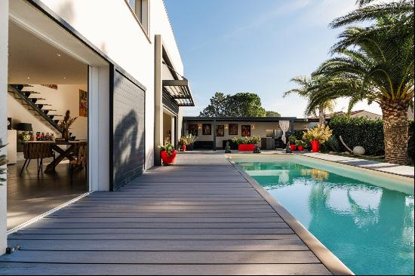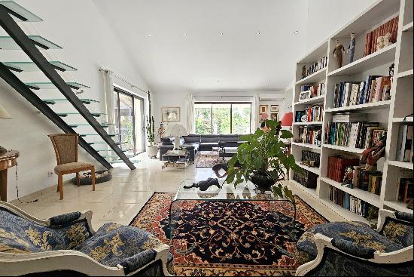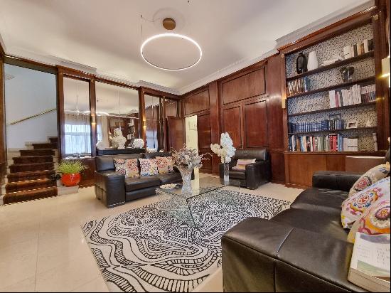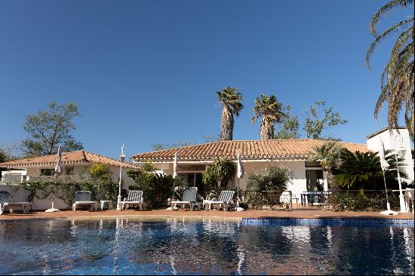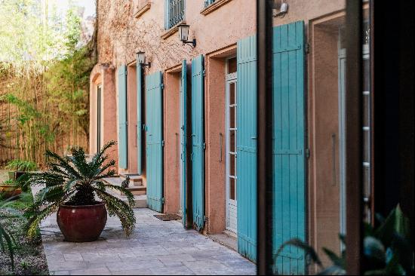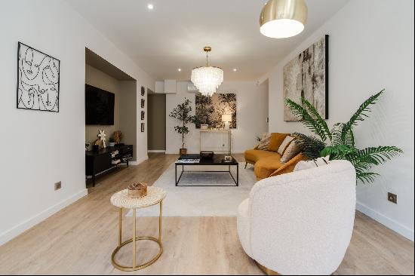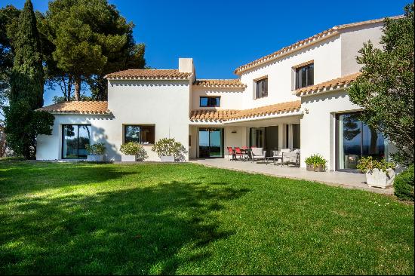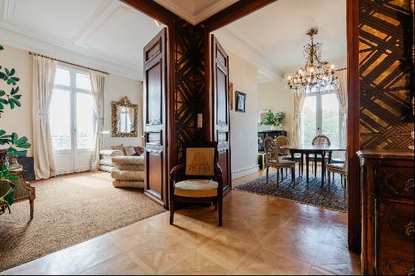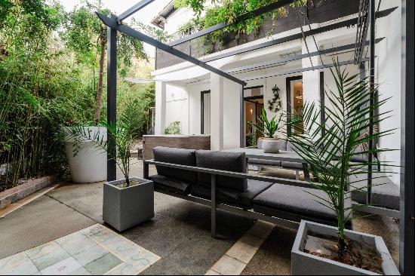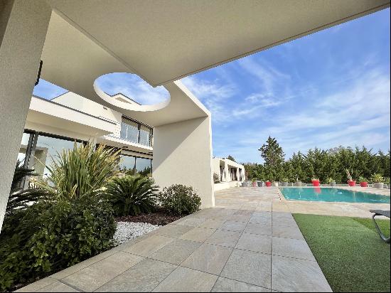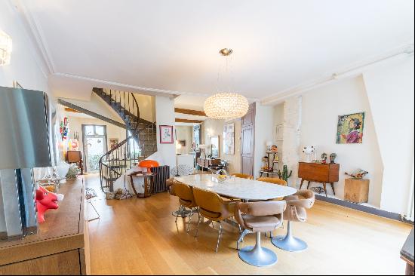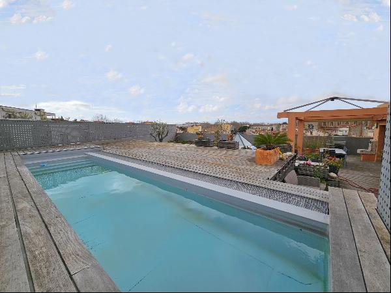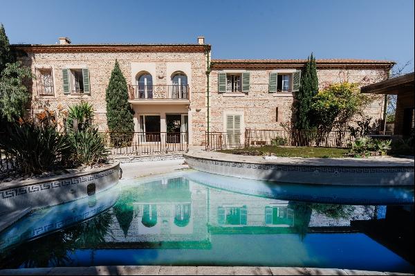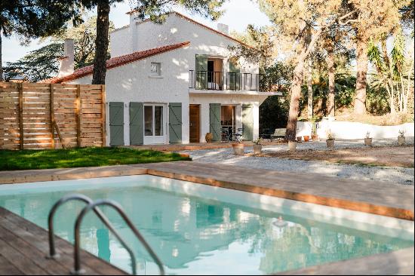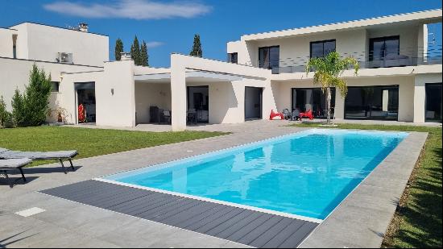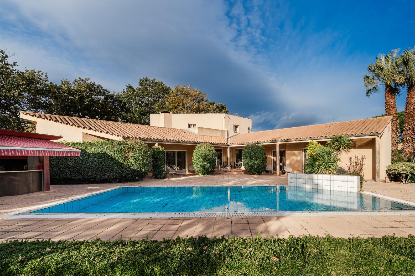
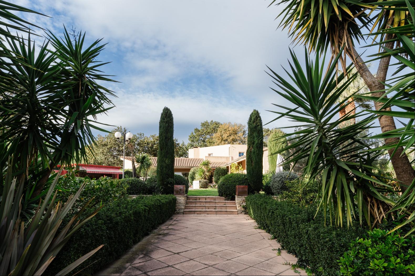
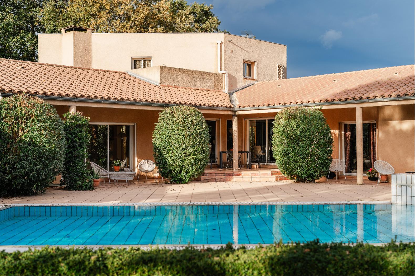
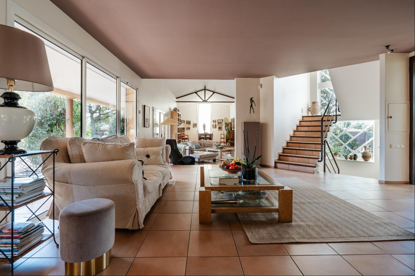
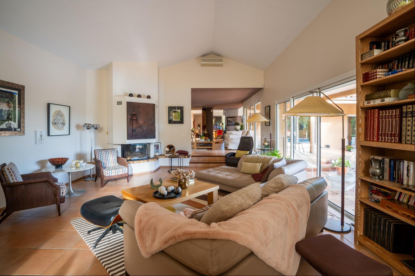
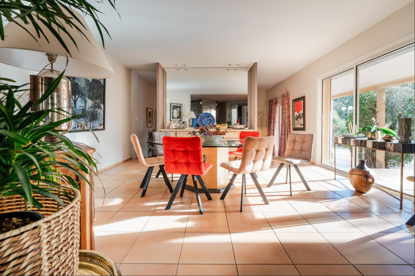
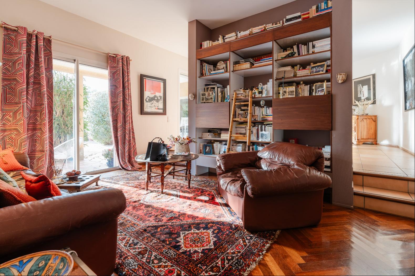
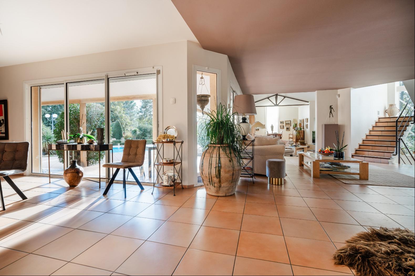
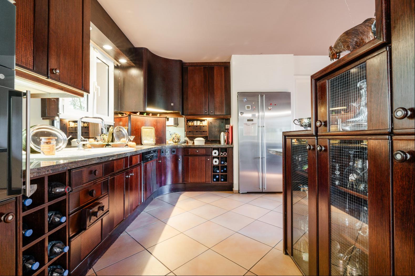
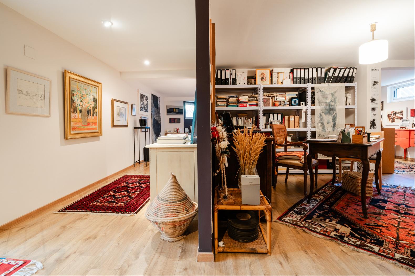
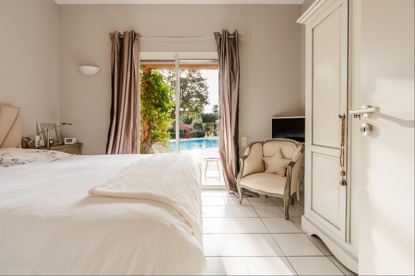
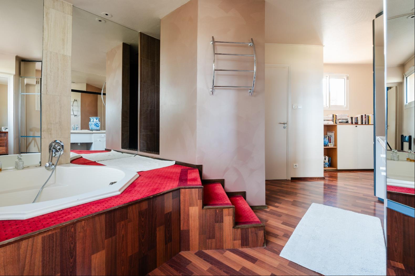
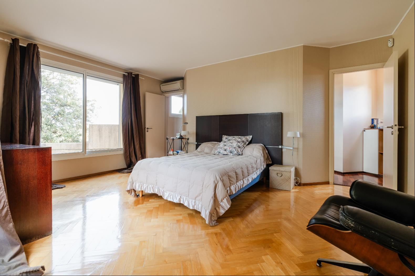
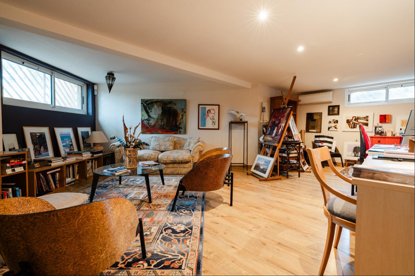
- For Sale
- EUR 1,050,000
- Build Size: 4,197 ft2
- Property Type: Single Family Home
- Bedroom: 3
- Bathroom: 3
- Half Bathroom: 4
This architect-designed villa, boasting high-end features from the 1990s, is located on the outskirts of downtown Perpignan and spans nearly 400 m² of living space. It offers two master suites, including one on the ground floor, and a living area of approximately 145 m² that extends into a beautifully landscaped park of over 5,000 m². Additional highlights include a fully furnished and equipped annex of around 50 m², as well as a semi-basement of over 100 m², with approximately 80 m² converted to suit various needs—whether as a professional space, a leisure room, or extra living space for family. Several storage areas and a garage complete the property, while multiple on-site parking spaces provide a convenient and secure welcome for guests. Outdoors, everything has been designed for your comfort: a heated 6x12 meter swimming pool, bordered by terraces and an adjoining summer kitchen, invites relaxation in any season. A vegetable garden and an orchard have also been set up on the property. High-end amenities include a wine cellar for tastings, a fully equipped Bulthaup kitchen, reversible air conditioning for year-round comfort, and a security system with an intercom and alarm. Contact us to schedule a visit and let yourself be charmed!



