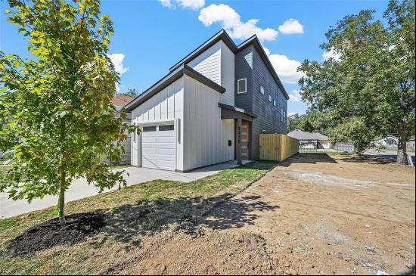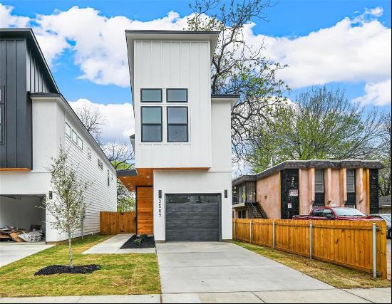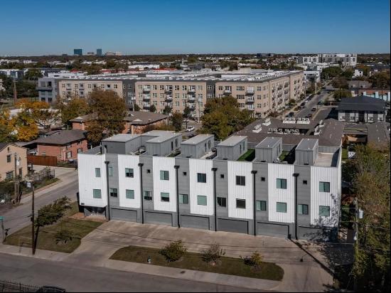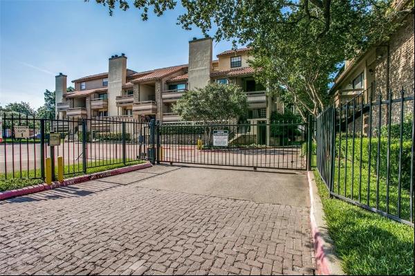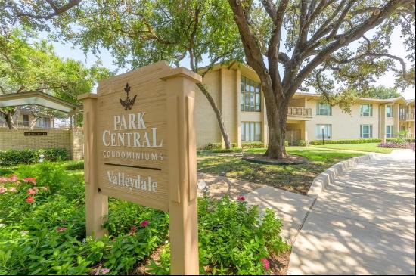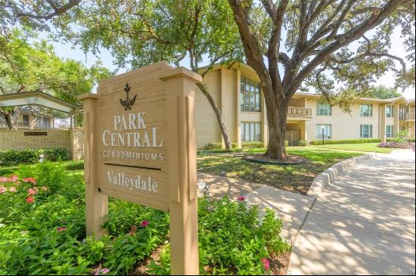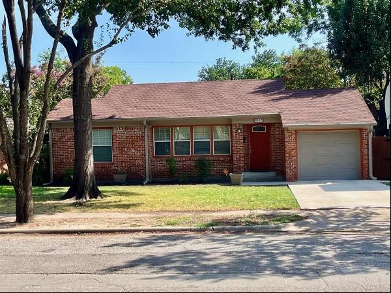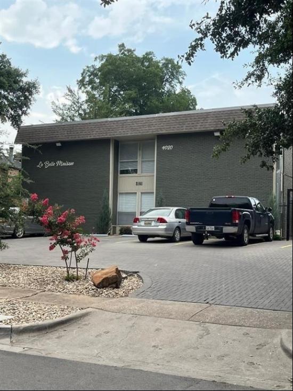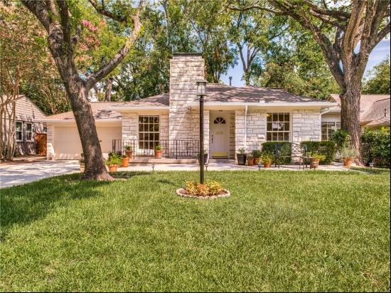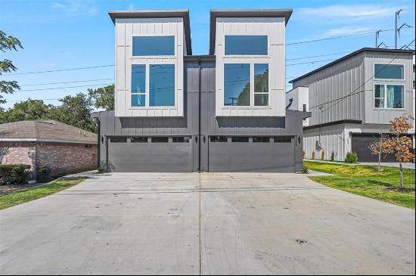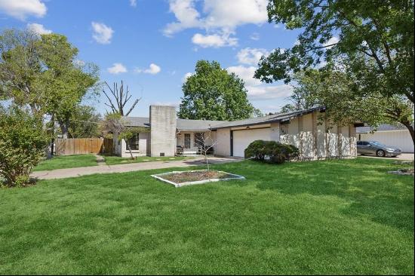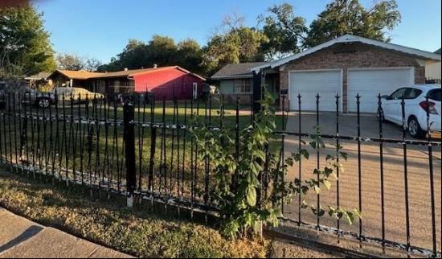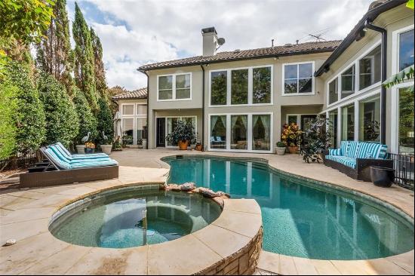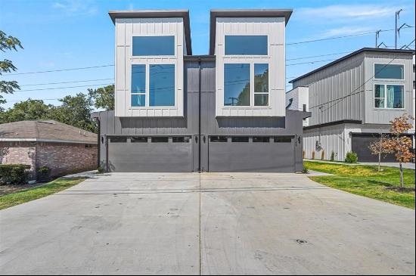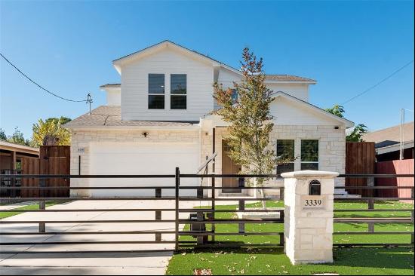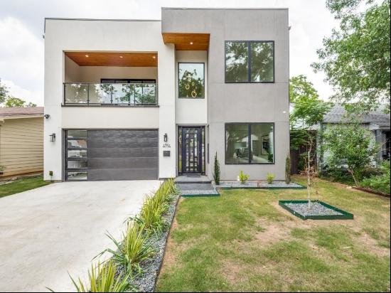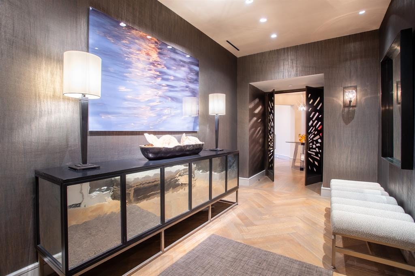
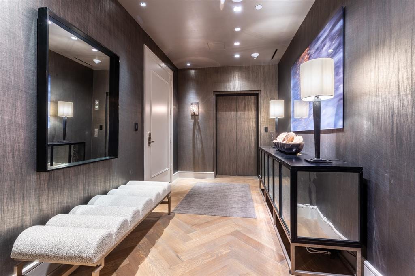
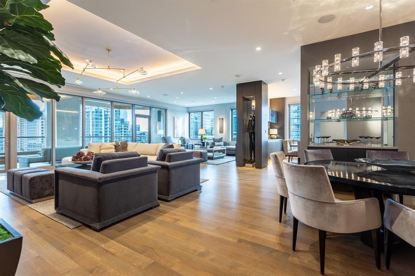
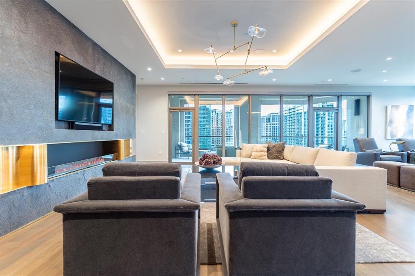
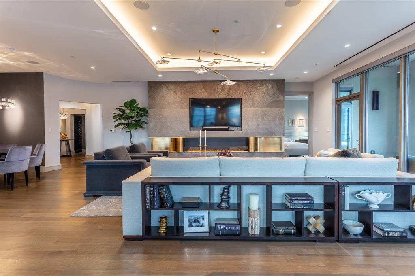
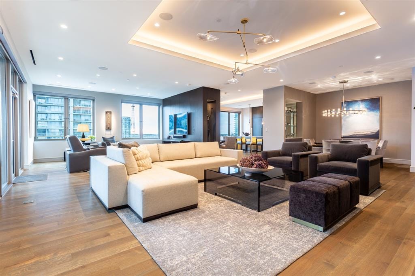
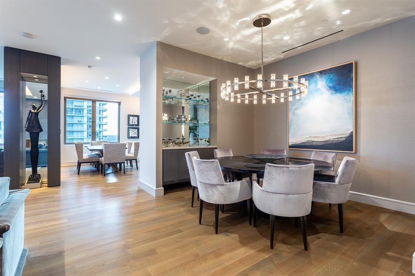
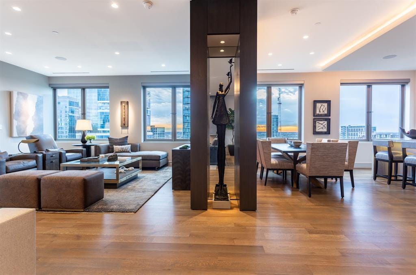
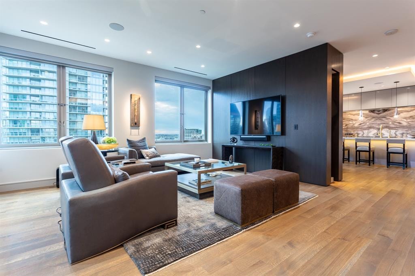
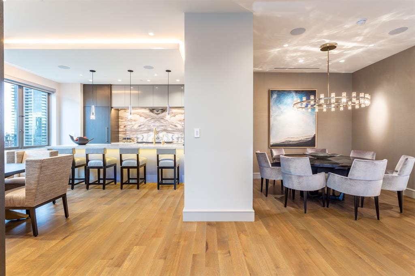
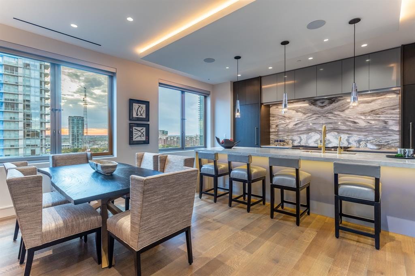
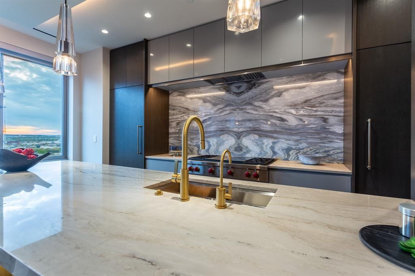
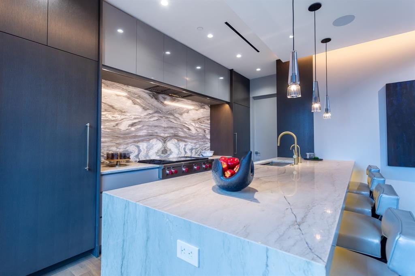
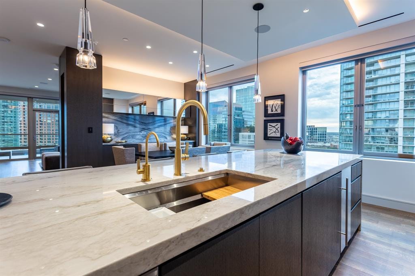
- For Sale
- USD 4,350,000
- Build Size: 4,045 ft2
- Land Size: 1 ft2
- Property Type: Single Family Home
- Bedroom: 3
Fabulously finished bespoke Stoneleigh B+ plan has 3 bedrooms, 4.5 baths, 3 parking spaces, oak floors, 10 ft ceilings, 2 ventless fireplaces, 2 balconies, Smart home Lutron lighting & shades, sophisticated sound system. Direct-access elevator into a private foyer leading to a rotunda with custom designed metal doors and a domed ceiling. Interior designed by Sandy Zisman of Nine Interiors. Spectacular open living-dining-family room set against the backdrop of a large balcony with views of the Margaret Hunt Hill Bridge and downtown Dallas. Custom quartz and brass wall surround for television. Kitchen features book-matched quartzite over the range. The breakfast area boasts book-matched quartzite over a built-in hutch with a mirrored cabinet above. Appliances include a Wolf gas range, oven and steam oven, Scotsman Sonic ice maker, Sub-Zero 36' refrigerator and 36' freezer, Miele dishwasher, microwave, large walk-in pantry. Kitchen island has four bar stools and pendant lighting. Gorgeous onyx backlit powder room. Master suite features a balcony plus his and her baths, two very generous walk-in closets and signature rift white oak custom cabinets. Laundry room washer and dryer plus built-in cabinets and closet for a steamer. One guest suite with twin beds and ensuite bath also has access to the main balcony. The second guest suite with a king bed has access from the rotunda and private access from the main hallway. 5-star hotel amenities include concierge, valet, room service, fitness, resort-style pool, owner's lounge, theater, outdoor fireplaces & grills, a grand lawn, banquet room & catering kitchen. Uptown walkable to myriads of restaurants, entertainment venues and shops.


