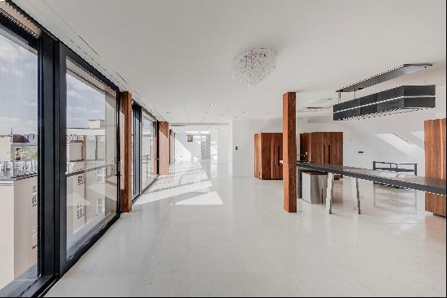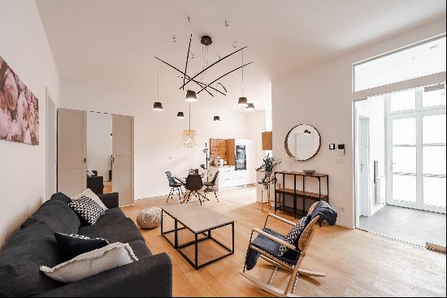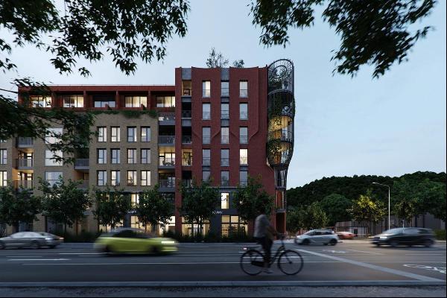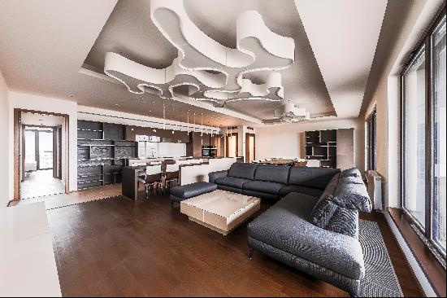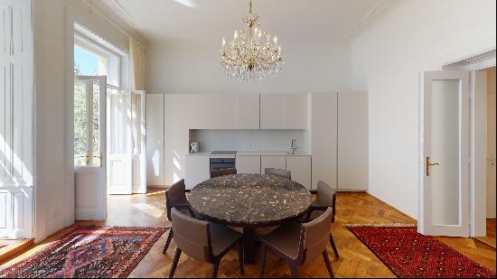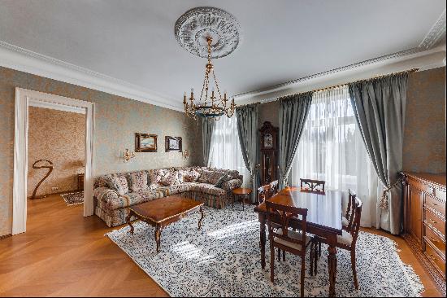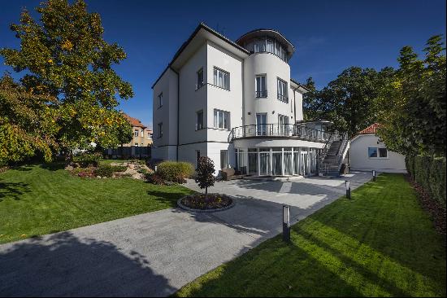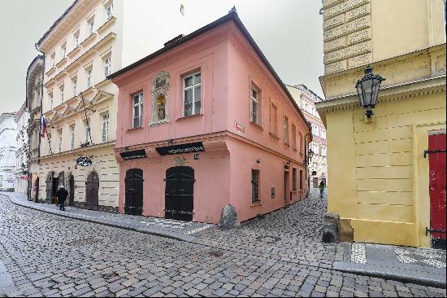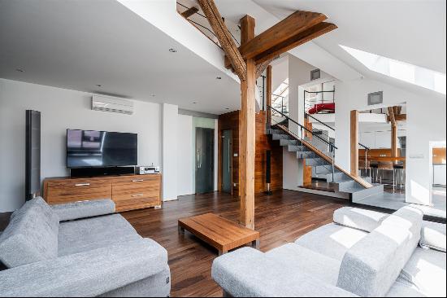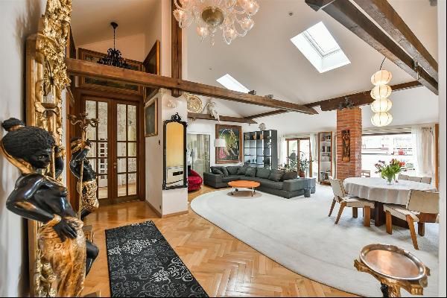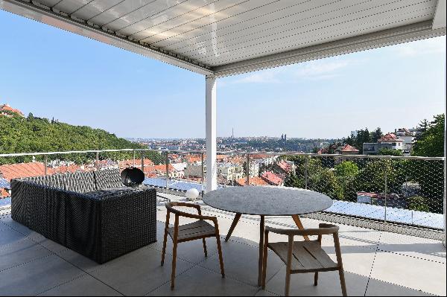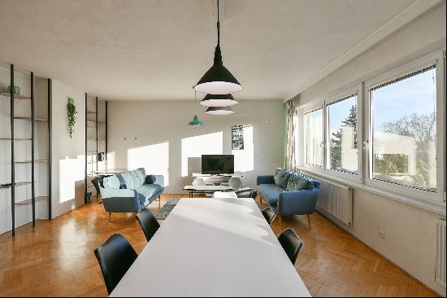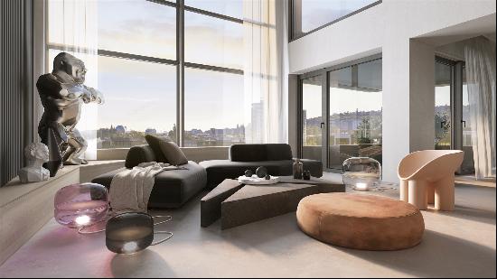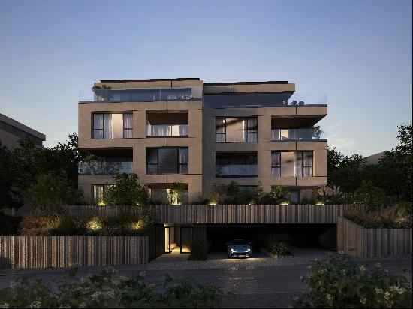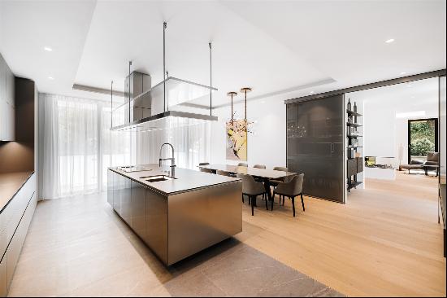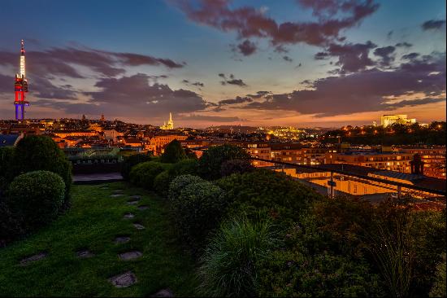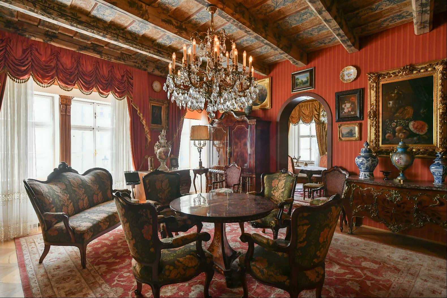
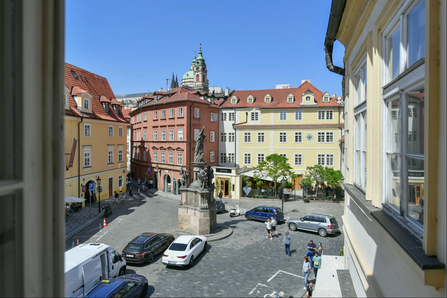
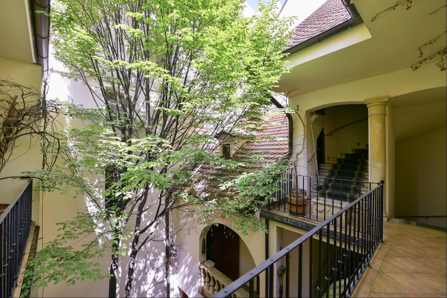
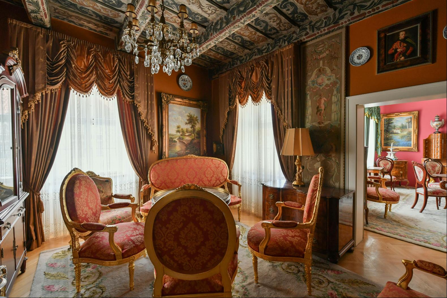
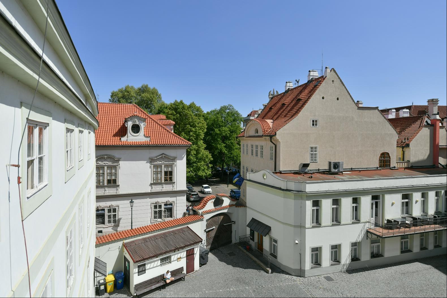
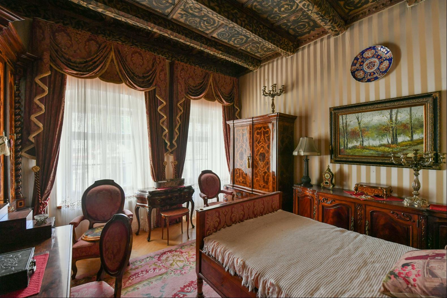
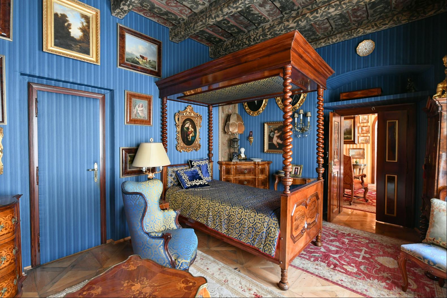
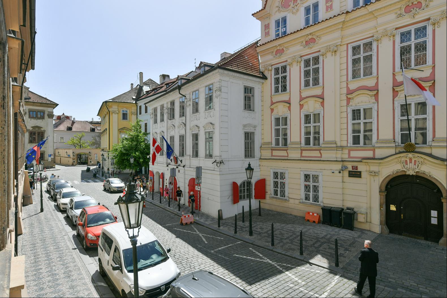
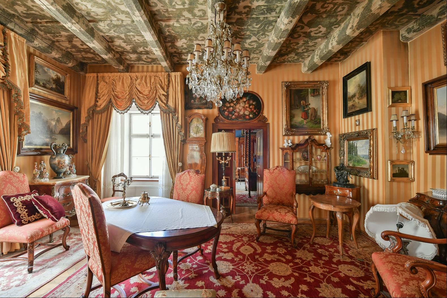
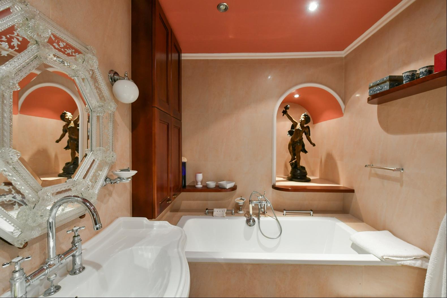
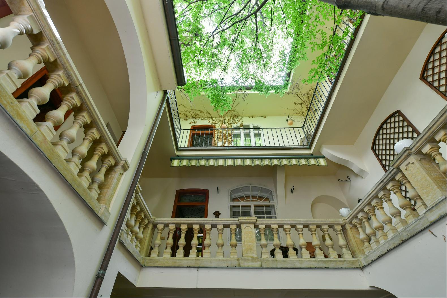
- For Sale
- PRICE ON APPLICATION
- Build Size: 613 ft2
- Land Size: 276 ft2
- Property Type: Single Family Home
- Bedroom: 6
- Bathroom: 4
- Half Bathroom: 1
I would like to introduce you to this beautiful apartment house, which is the epitome of genius loci living in a prestigious location of the Lesser Town. This house, with a Renaissance core from the turn of the 16th and 17th centuries, was reconstructed in Baroque style around 1700. At that time, the original front wall was demolished and the new facade above the bay was planted on the line of the neighboring house and probably raised. Partial alterations were made in the late 19th century.This spacious house, which originally included part of the present neighboring building, was allegedly added to the Gothic perimeter wall of the Johannine commandery in the 16th century. In addition to the vaults, the Renaissance building also retains a rare coffered ceiling on the first floor and an interesting black kitchen under the pavilion. Baroque alterations were carried out in 1685-1721, when the new owner had part of the front wall demolished, presented the house with an arched louvre on two pillars, extended the louvre of the neighbouring Straka Palace and raised the house by one storey, giving it approximately its present appearance. Inside, new painted ceilings and parquet floors were installed.In 1881, another reconstruction was carried out, during which the staircase was moved, a new roof was erected over the rear part, the pavilion and apartments were modified. The small townhouse is surrounded on three sides by a chamber courtyard, bounded on the north by the gable wall of the neighbouring building. The street frontage is double-planed. The front southern part is supported by a baroque arcade on massive pillars, opened to the square by a pair of arcades. The first and second floors are separated by a banded cordon cornice. The front part of the façade is three-bayed and asymmetrical, with rectangular windows with moulded tracery to the left and centre, and early Baroque compound windows to the right. The windows on the first floor are covered by cornices above the windows. The northern part of the façade retains its original Renaissance layout. The ground floor is divided by a pair of blind segmental arcades with stone cores of supporting brackets, which extend the usable area of the floors. The arcades are fitted with Renaissance windows with stone bossed jambs and original stringcourses. The floors are illuminated by rectangular compound windows with stucco jambs corresponding to the windows of the facade above the arcade. The Baroque unification of the facades is further reflected in the stuccoed bossing on all corners, the stretching of the cordon and the uniform fabion crown cornice. The passageway to the courtyard has the original semi-circular bossed portal with banded cornices and a prominent arch, where a modern replica of the original carved door with Mannerist acanthus relief decoration in four recessed bays is set.The courtyard facades are covered by pavilions, the southern arm of which is arched into the traverses. The original Renaissance-style, segmentally arched pavilion, supported by massive stone brackets, survives only on the first floor of the west wing. The interior of the street and south wings retains a number of 19th century Baroque, Late Classical and historicist doors, Renaissance arches, painted ceilings and parquet floors. Baroque roof trusses survive over the main building, the south wing has a trussed roof dating from 1881 and the lower east wing has a pitched roof of the same period.



