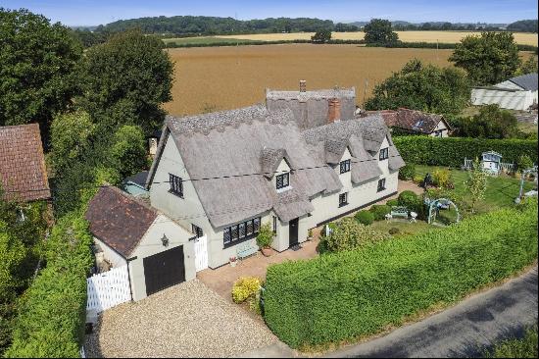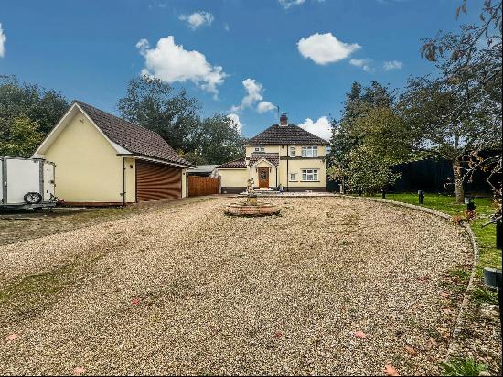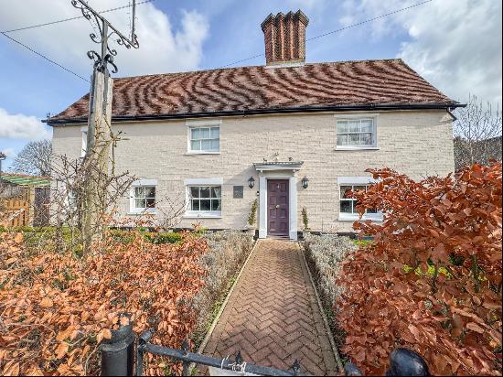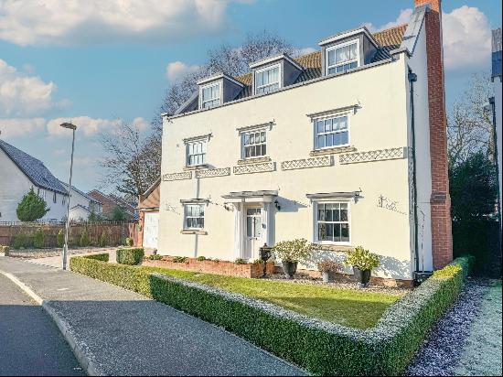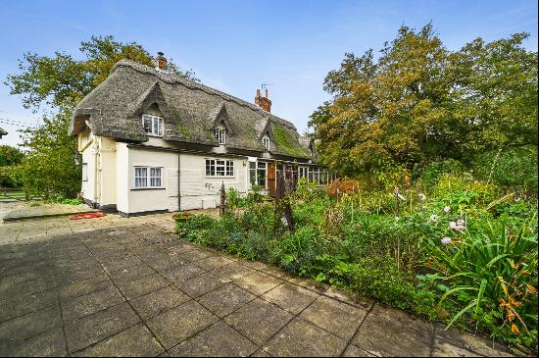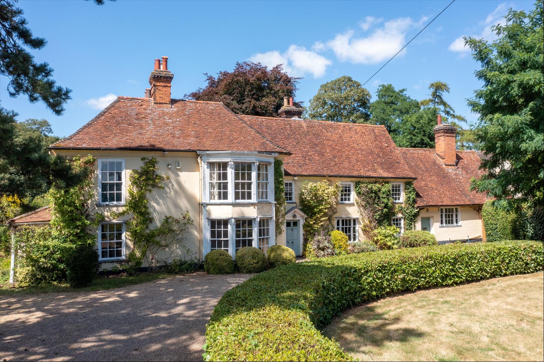
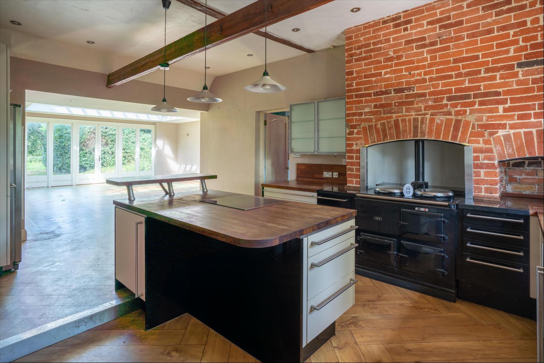
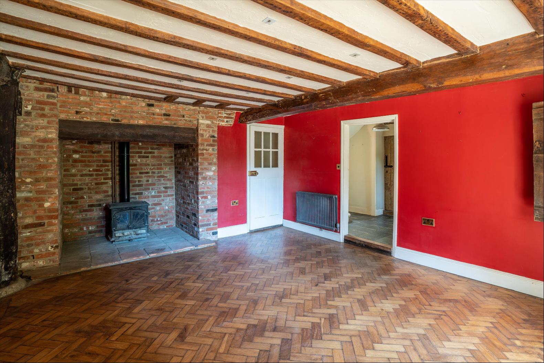
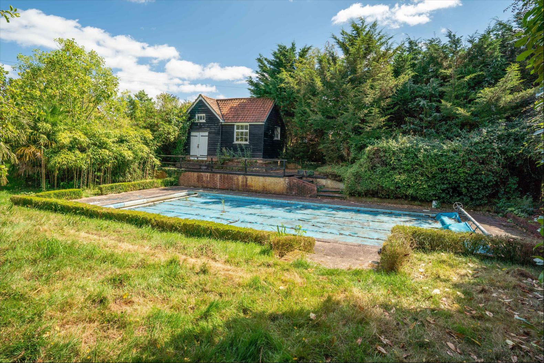
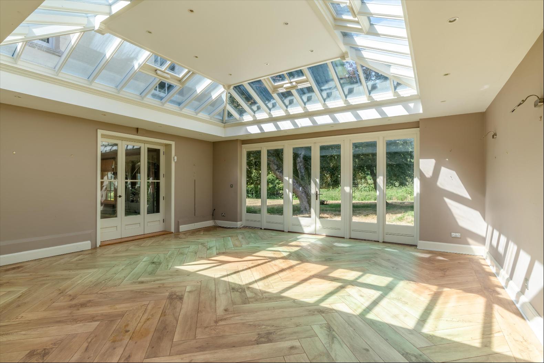
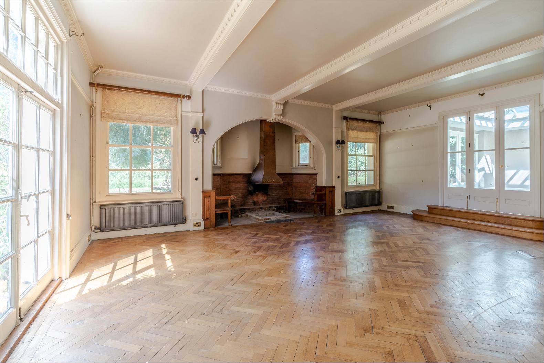
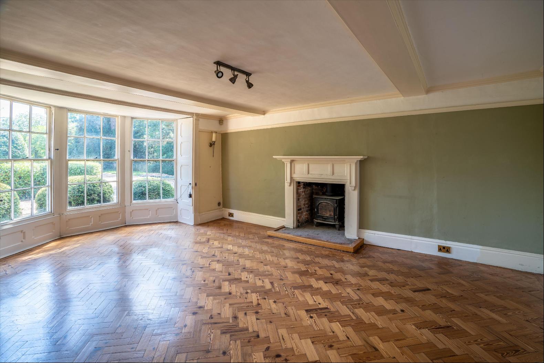
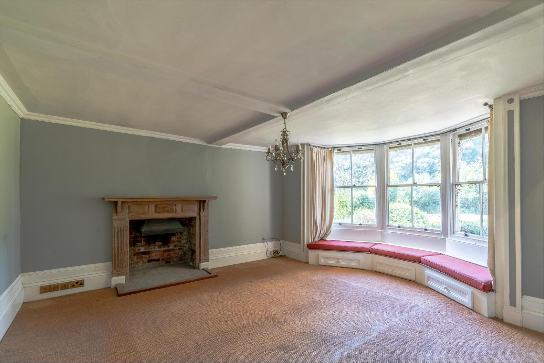
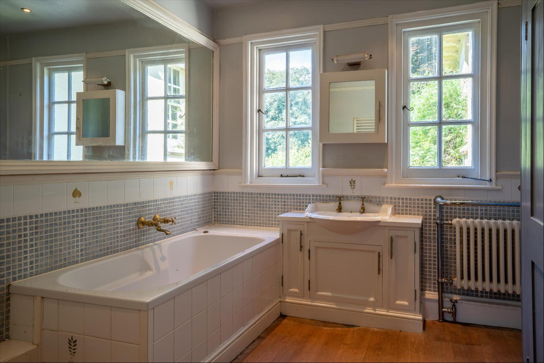
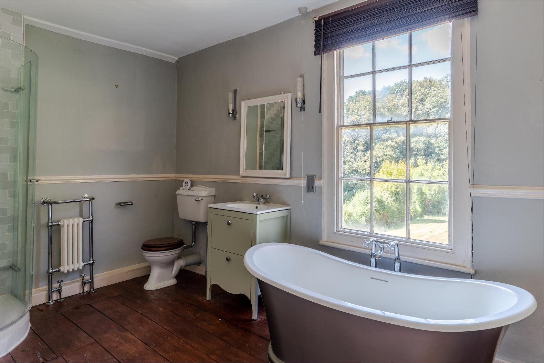
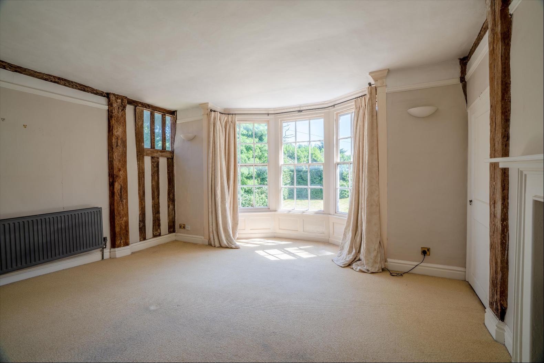
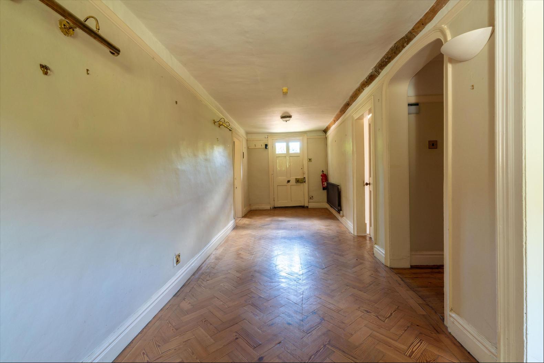
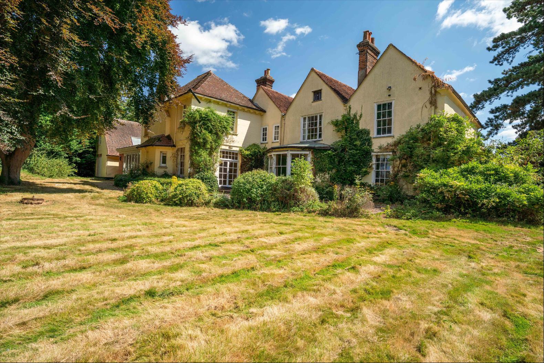
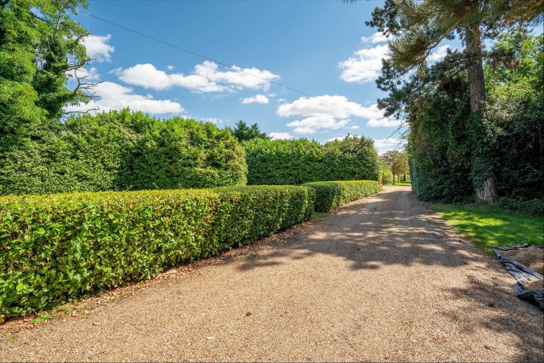
- For Sale
- Guide price 2,450,000 GBP
- Bedroom: 6
- Bathroom: 4
Exceptional Listed Hall set in delightful mature gardens.
This magnificent property boasts a stunning architectural evolution, beginning with the original 12th-century hall. This ancient heart of the home was beautifully expanded in the Victorian era with a striking red brick extension to the north. The Edwardian west wing, with its elegant double bay windows, houses the former billiard room. The recent addition of a stunning orangery/breakfast room seamlessly bridges the kitchen and the main drawing room, creating an expansive, light-filled space that perfectly blends historic charm with modern living.The exterior of Crepping Hall is equally impressive, with the west wing's two-story bay window serving as a stunning focal point. The Medieval reception hall forms part of the original open-aisled hall from the 12th century. Adjacent is the timbered Medieval dining room with an inglenook fireplace with a grand bressumer beam above housing a log burner, adding warmth to the herringbone parquet flooring.To the left of the reception hall lies the Edwardian west wing, which is home to three beautifully appointed reception rooms and a study on the ground floor and three of the seven bedrooms on the first floor. The family room, with its inviting window seat nestled in the bay window, is a delightful family space complete with an open fire. The sitting room, with its views over the rear garden, showcases period details such as herringbone parquet flooring, original window shutters, intricate coving, and picture rails. The study and family room offer direct access to a charming south-facing veranda.The 16th-century saw the addition of the south-west cross wing, originally home to a billiard room and two additional bedrooms. This space has been transformed into an exquisite formal drawing room, where stunning molded cross beams, rich parquet flooring and an Art Nouveau fireplace with a surrounding Norfolk seat within an archway. French doors lead out onto the terrace.The Orangery serves as a bright and airy breakfast and family room, perfect for informal dining with garden views. The open-plan kitchen features German Poggenpohl units in black and white gloss, complemented by hardwood work surfaces. The central island, complete with a breakfast bar, is equipped with a Neff cooker to accompany the Aga. The single-story Victorian extension provides a practical yet stylish boot room and utility room, with direct access to the gardens.OutsideThe garden is mostly laid to lawn and is interspersed with mature shrubs and ancient trees. A formal garden is located on the southern aspect with a knot garden and beautiful roses. The pond is crossed by a wooden bridge and gives access to the hard tennis court. On the other side of the house is the heated swimming pool, positioned in a private and secluded part of the garden. Alongside the hall lies a double garage with a studio above and an impressive five bay L shaped garageHistorical InformationCrepping Hall has a fascinating history with aristocratic connections. Many ancient documents reveal that several generations of the de Vere family, who were Earls of Oxford, lived here. Aubrey de Vere, the second Earl of Oxford, owned it during Henry IV's reign and in 1483 Richard III gave it to John Howard, the Duke of Norfolk. The hall was then returned to the de Vere family by Henry VII. John de Vere was the 13th Earl of Oxford and his two grandchildren, born at Crepping Hall, served as Military Commanders under Elizabeth I.Note: Please note, the property is being sold on behalf of the Joint Fixed Charge Receivers, and as such we are not able to provide all of the background information. As a result, buyers should ensure they make their own enquiries and/ or take independent professional advice.
Crepping Hall is situated to the north of the village of Wakes Colne in a delightful stretch of peaceful undulating countryside, yet within easy reach of Marks Tey and Colchester.Loca
This magnificent property boasts a stunning architectural evolution, beginning with the original 12th-century hall. This ancient heart of the home was beautifully expanded in the Victorian era with a striking red brick extension to the north. The Edwardian west wing, with its elegant double bay windows, houses the former billiard room. The recent addition of a stunning orangery/breakfast room seamlessly bridges the kitchen and the main drawing room, creating an expansive, light-filled space that perfectly blends historic charm with modern living.The exterior of Crepping Hall is equally impressive, with the west wing's two-story bay window serving as a stunning focal point. The Medieval reception hall forms part of the original open-aisled hall from the 12th century. Adjacent is the timbered Medieval dining room with an inglenook fireplace with a grand bressumer beam above housing a log burner, adding warmth to the herringbone parquet flooring.To the left of the reception hall lies the Edwardian west wing, which is home to three beautifully appointed reception rooms and a study on the ground floor and three of the seven bedrooms on the first floor. The family room, with its inviting window seat nestled in the bay window, is a delightful family space complete with an open fire. The sitting room, with its views over the rear garden, showcases period details such as herringbone parquet flooring, original window shutters, intricate coving, and picture rails. The study and family room offer direct access to a charming south-facing veranda.The 16th-century saw the addition of the south-west cross wing, originally home to a billiard room and two additional bedrooms. This space has been transformed into an exquisite formal drawing room, where stunning molded cross beams, rich parquet flooring and an Art Nouveau fireplace with a surrounding Norfolk seat within an archway. French doors lead out onto the terrace.The Orangery serves as a bright and airy breakfast and family room, perfect for informal dining with garden views. The open-plan kitchen features German Poggenpohl units in black and white gloss, complemented by hardwood work surfaces. The central island, complete with a breakfast bar, is equipped with a Neff cooker to accompany the Aga. The single-story Victorian extension provides a practical yet stylish boot room and utility room, with direct access to the gardens.OutsideThe garden is mostly laid to lawn and is interspersed with mature shrubs and ancient trees. A formal garden is located on the southern aspect with a knot garden and beautiful roses. The pond is crossed by a wooden bridge and gives access to the hard tennis court. On the other side of the house is the heated swimming pool, positioned in a private and secluded part of the garden. Alongside the hall lies a double garage with a studio above and an impressive five bay L shaped garageHistorical InformationCrepping Hall has a fascinating history with aristocratic connections. Many ancient documents reveal that several generations of the de Vere family, who were Earls of Oxford, lived here. Aubrey de Vere, the second Earl of Oxford, owned it during Henry IV's reign and in 1483 Richard III gave it to John Howard, the Duke of Norfolk. The hall was then returned to the de Vere family by Henry VII. John de Vere was the 13th Earl of Oxford and his two grandchildren, born at Crepping Hall, served as Military Commanders under Elizabeth I.Note: Please note, the property is being sold on behalf of the Joint Fixed Charge Receivers, and as such we are not able to provide all of the background information. As a result, buyers should ensure they make their own enquiries and/ or take independent professional advice.
Crepping Hall is situated to the north of the village of Wakes Colne in a delightful stretch of peaceful undulating countryside, yet within easy reach of Marks Tey and Colchester.Loca


