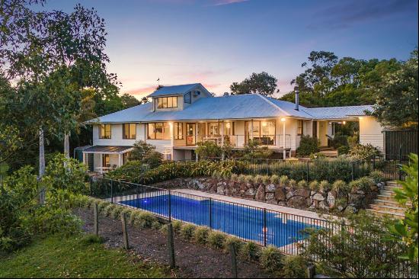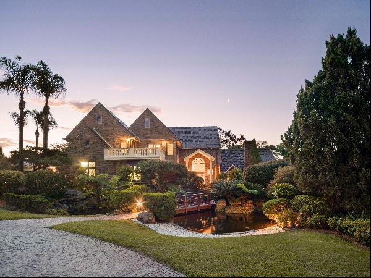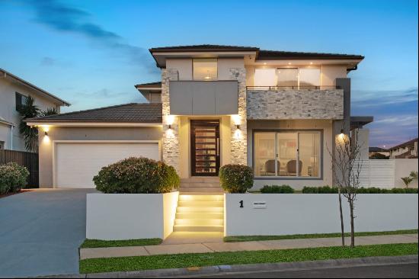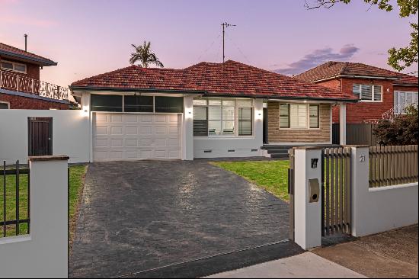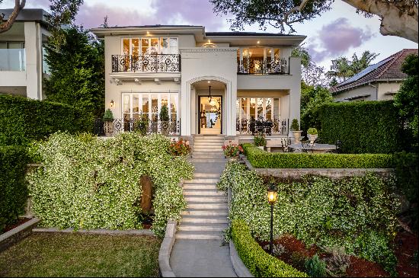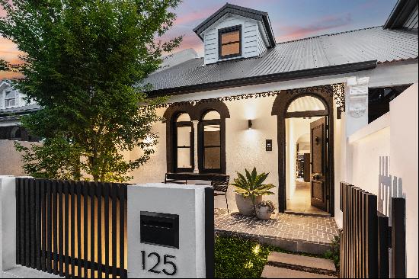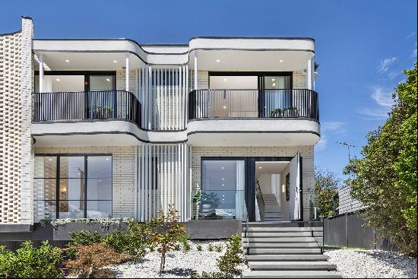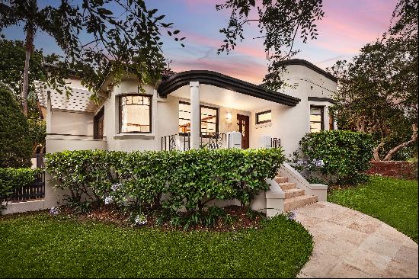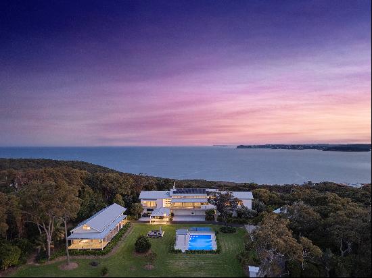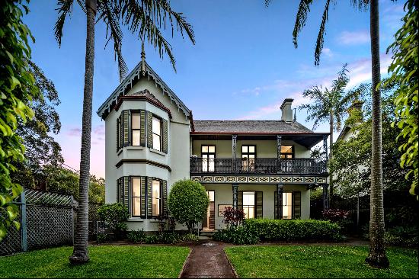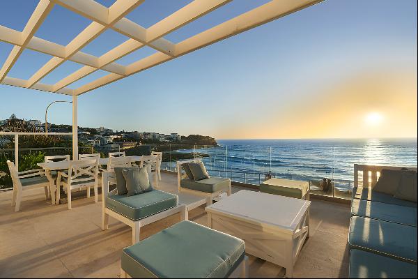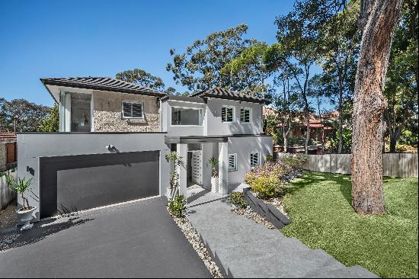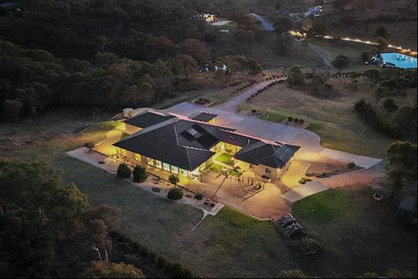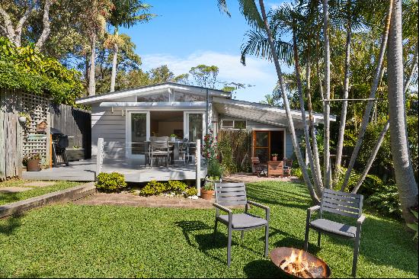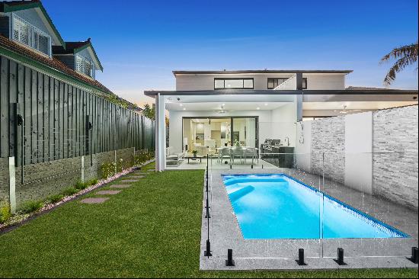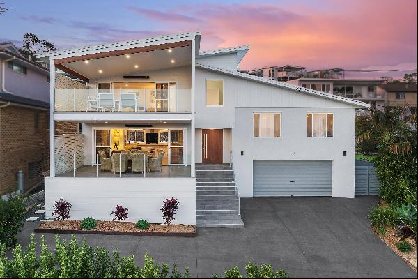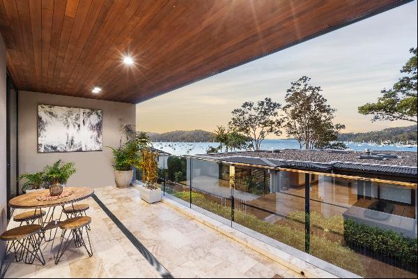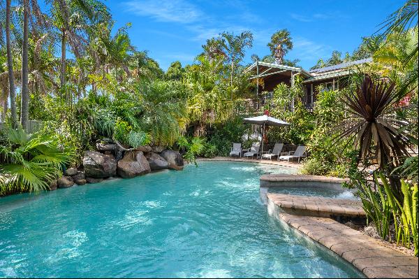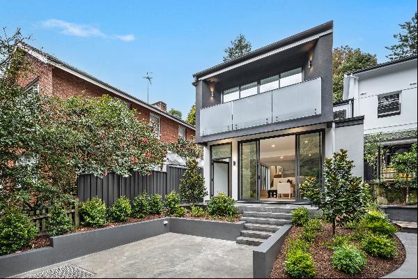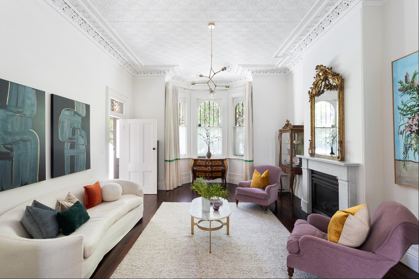
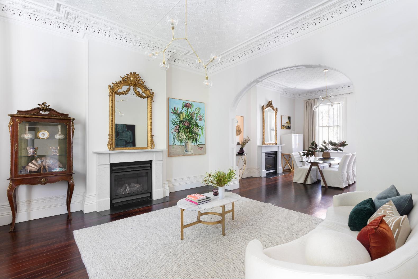
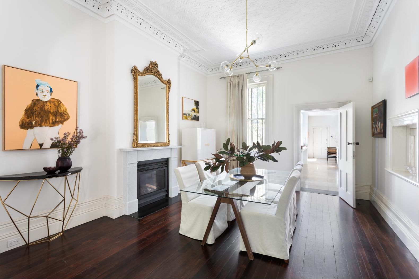
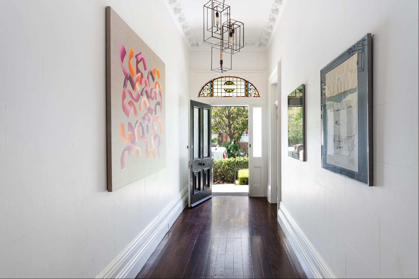
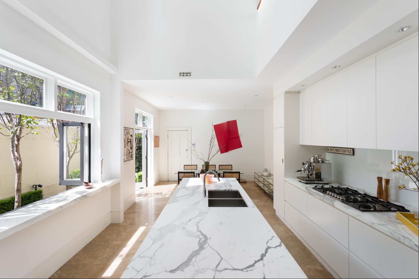
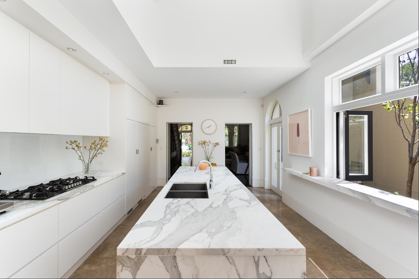
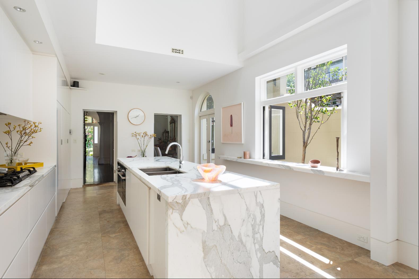
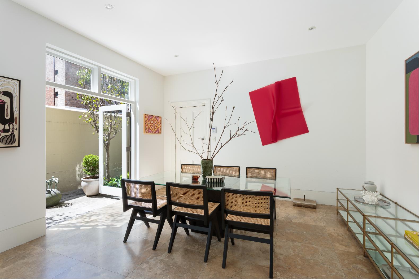
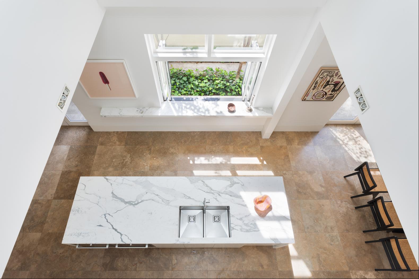
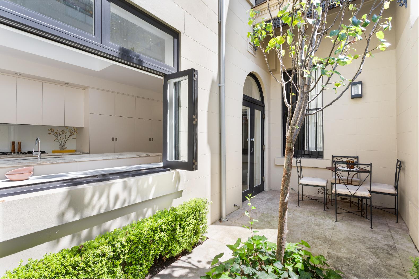
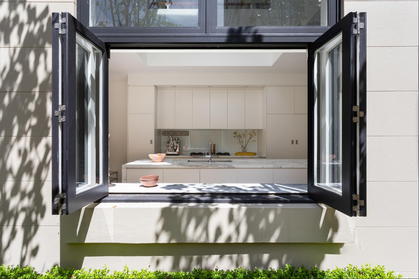
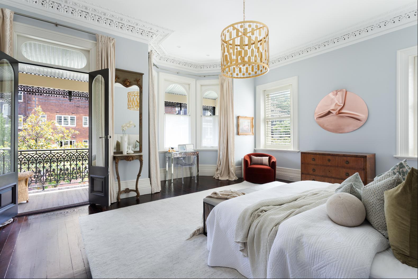
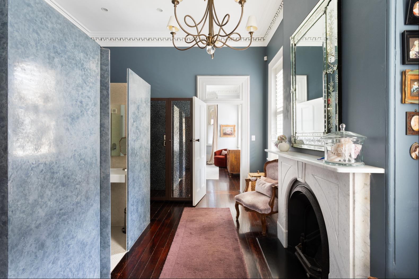
- For Sale
- Price Upon Request
- Property Type: Condo
- Bedroom: 5
- Bathroom: 4
Architecturally transformed with no expense spared, this grandly proportioned c1880s terrace impresses with luxuriously appointed interiors over four light-filled levels uniting classic elegance with contemporary style to deliver the ultimate family entertainer.
A landmark residence of space and scale with multiple living areas, designer kitchen and lavish master bedroom suite, the home stands on a dual-frontage block in a leafy cul-de-sac just around the corner from Challis Avenue’s café & dining scene.
Formal living & dining rooms, gas fireplaces
Casual dining area flows to garden c’yard
Marble kitchen with double-height ceiling
Siemens ovens, dishwasher, gas cooktop
Superb master bedroom with WIR/ensuite
3 more king-size bedrooms with built-ins
Top floor bedrm with Harbour Bridge view
Office/5th bedroom, 2nd office and study
4 sleek bathrooms, powder room, laundry
Soaring ceilings, intricate cornices, air-con
Secure 2 car parking, dual street frontages
A landmark residence of space and scale with multiple living areas, designer kitchen and lavish master bedroom suite, the home stands on a dual-frontage block in a leafy cul-de-sac just around the corner from Challis Avenue’s café & dining scene.
Formal living & dining rooms, gas fireplaces
Casual dining area flows to garden c’yard
Marble kitchen with double-height ceiling
Siemens ovens, dishwasher, gas cooktop
Superb master bedroom with WIR/ensuite
3 more king-size bedrooms with built-ins
Top floor bedrm with Harbour Bridge view
Office/5th bedroom, 2nd office and study
4 sleek bathrooms, powder room, laundry
Soaring ceilings, intricate cornices, air-con
Secure 2 car parking, dual street frontages


