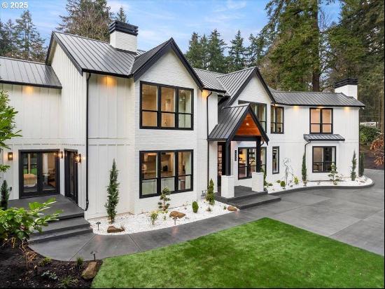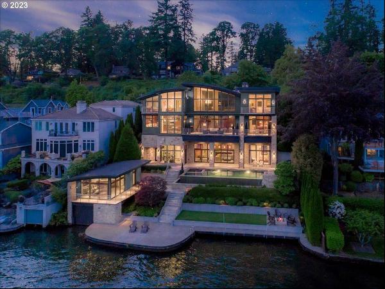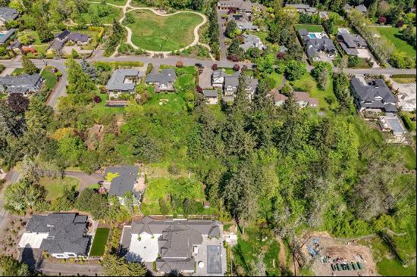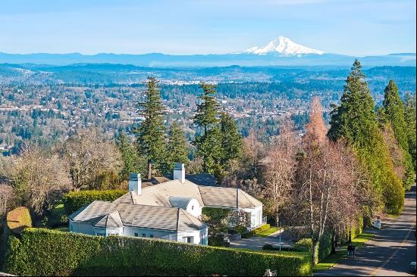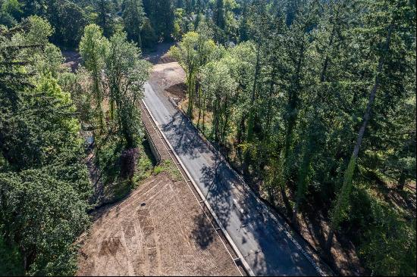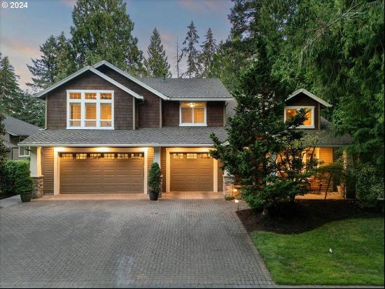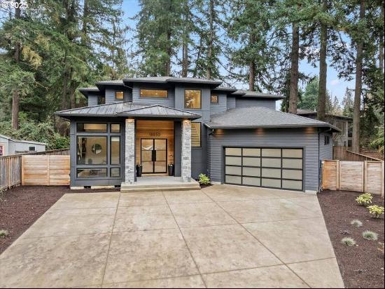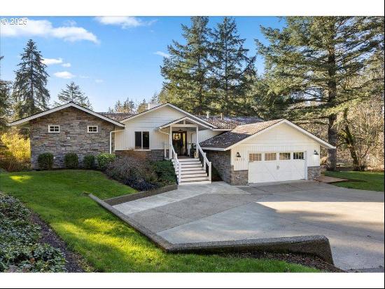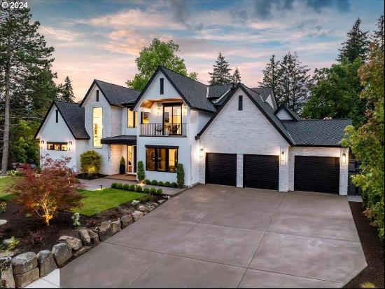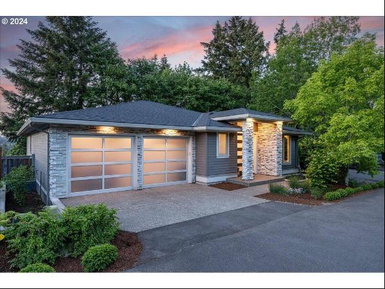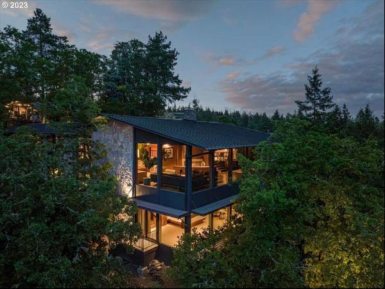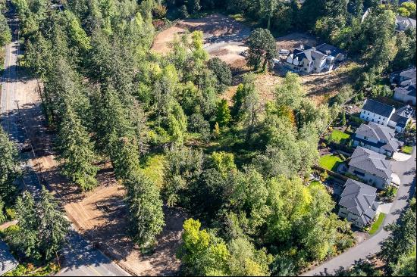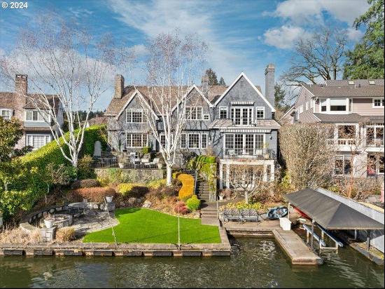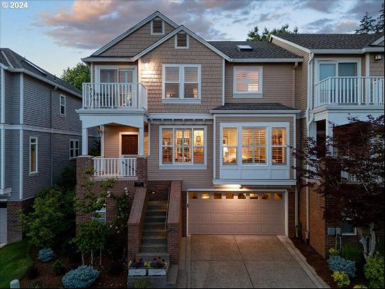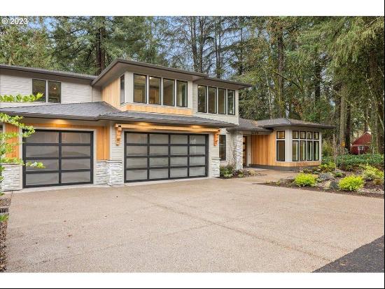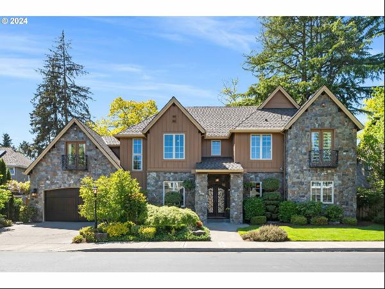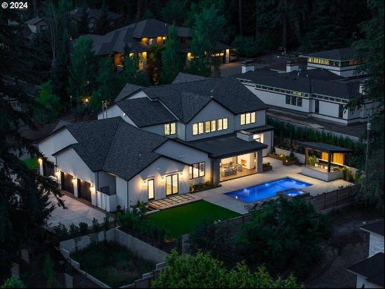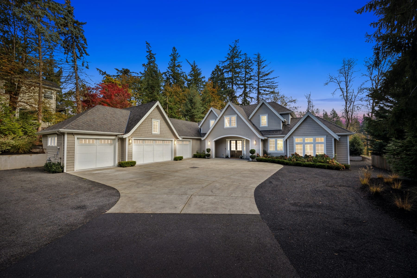
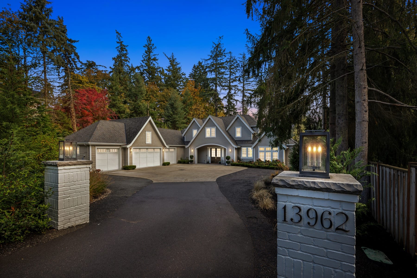
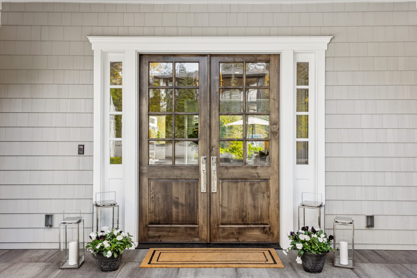
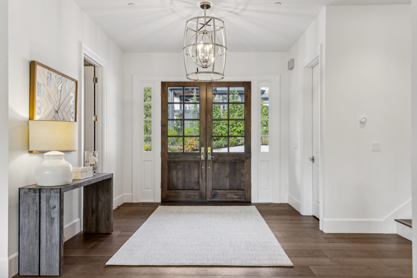
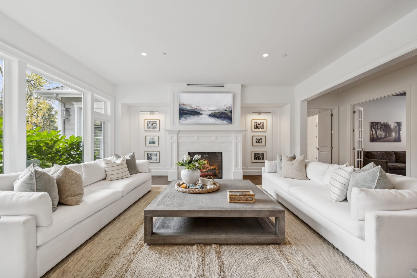
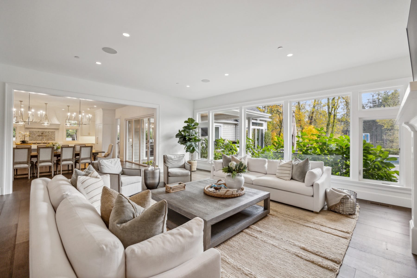
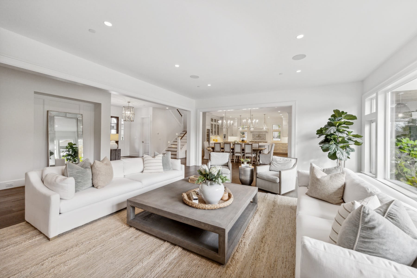
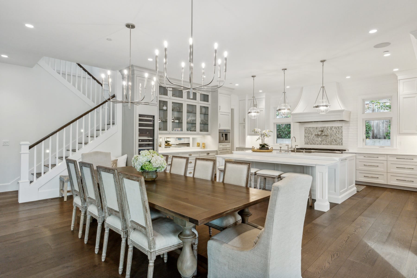
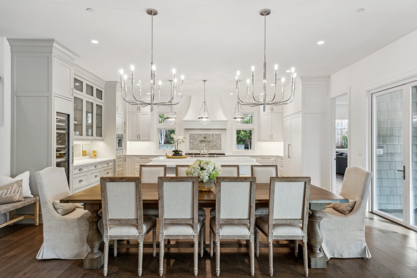
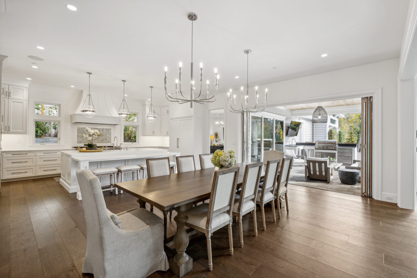
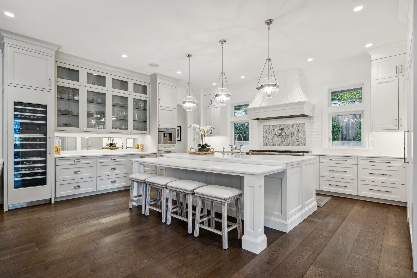
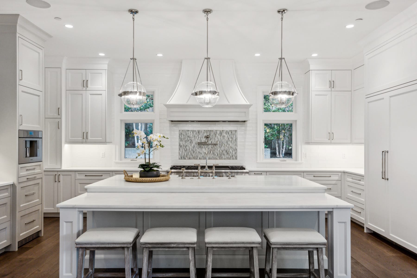
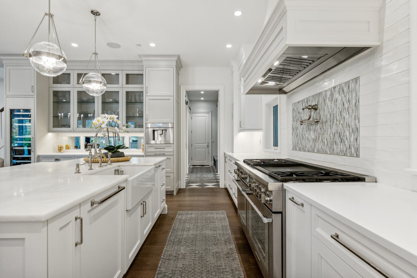
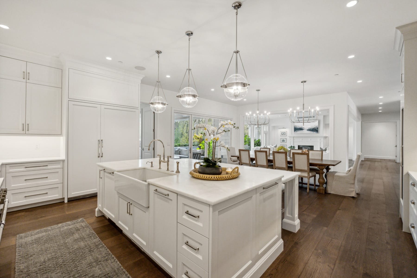
- For Sale
- USD 5,195,000
- Build Size: 5,404 ft2
- Land Size: 26,136 ft2
- Property Type: Single Family Home
- Property Style: Custom
- Bedroom: 5
- Bathroom: 4
Step into timeless luxury with this Hamptons-inspired masterpiece in Lake Oswego’s prestigious Forest Highlands neighborhood. Designed by The WhiteHouse Collection and built in 2022 by award-winning Teal Point Custom Homes, this residence redefines elegance and sophistication. Nestled down a private lane and surrounded by vibrant, ever-changing foliage, this home sits on a peaceful .6-acre lot and offers over 4,000 square feet of main-floor living! The thoughtful layout includes a main-level primary suite, a guest suite, and three additional bedrooms upstairs. At the heart of the home lies a stunning great room and a chef’s kitchen equipped with marble and quartz countertops, Thermador appliances, double dishwashers, and a scullery with a walk-in pantry. Coastal-inspired touches, including polished nickel fixtures and glass door knobs, add to the home’s classic charm. Perfect for year-round entertaining, the outdoor living area includes a heated, covered patio with an outdoor kitchen, a built-in BBQ, a granite bar with fridge drawers, and an ice maker. The resort-like backyard features a pool, hot tub, expansive lawn, and paver patio for seamless indoor-outdoor living. Additional highlights include a generous family room off the kitchen, an upstairs loft, a main-floor exercise room, three laundry spaces, a pool bath, and a spacious four-car garage with generous guest parking. Ideally located near boutique shopping, fine dining, and outdoor recreation, this home offers a rare opportunity to own a sophisticated retreat in one of Lake Oswego's most sought-after neighborhoods with top-rated schools. Seller is a licensed real estate agent in the State of Oregon.


