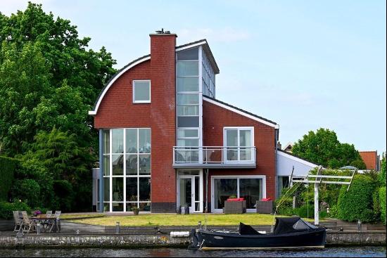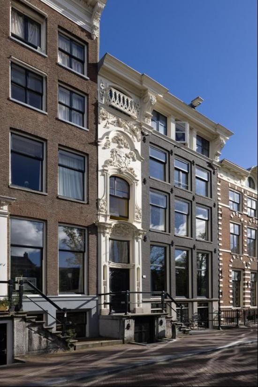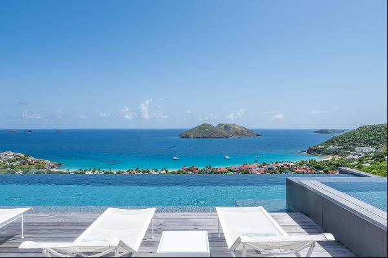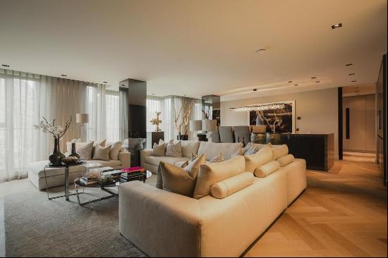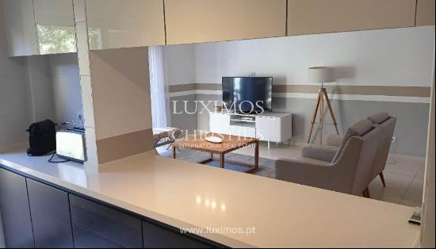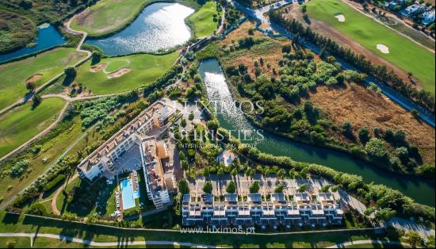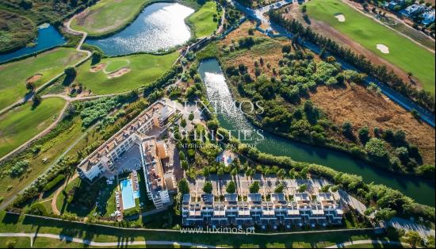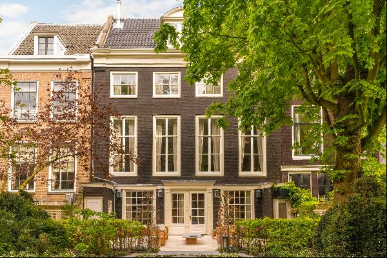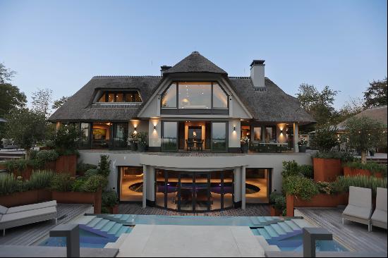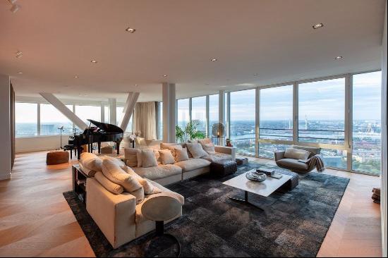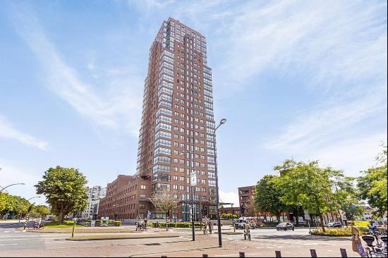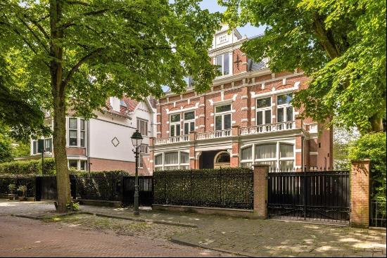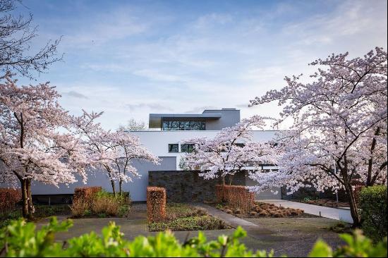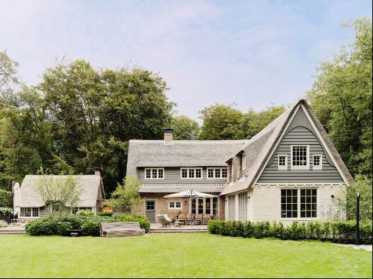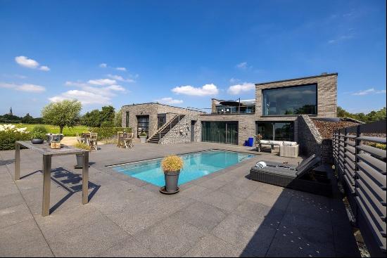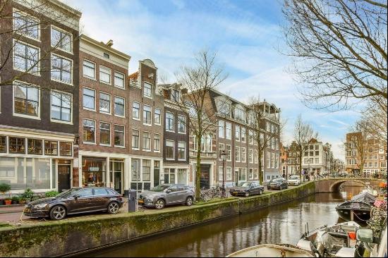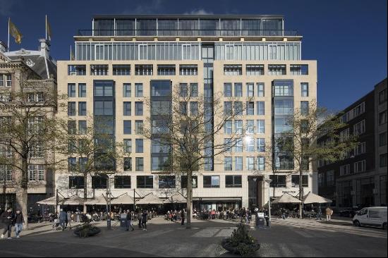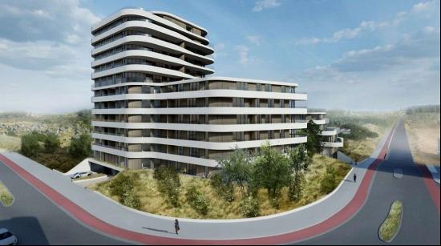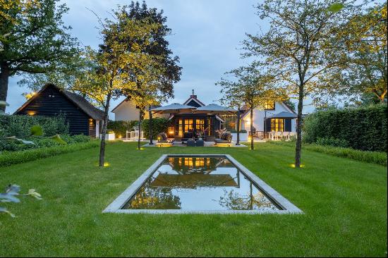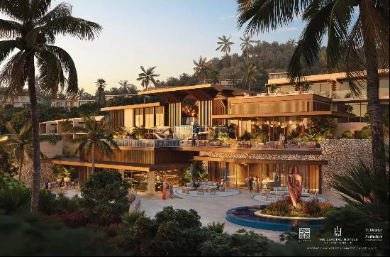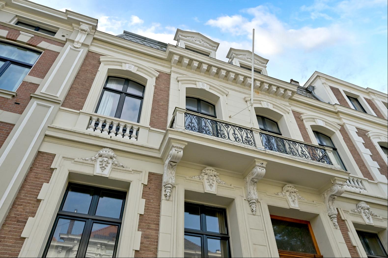
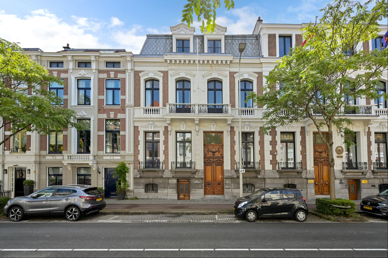
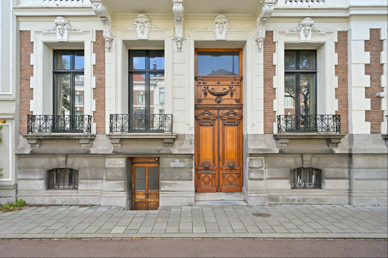
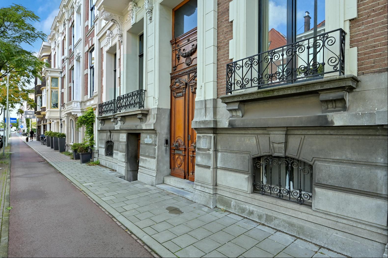
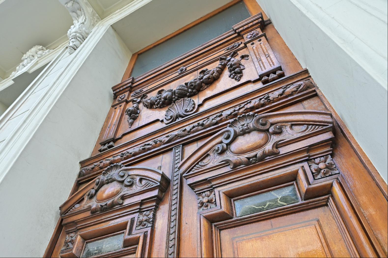
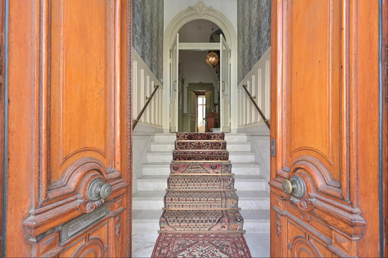
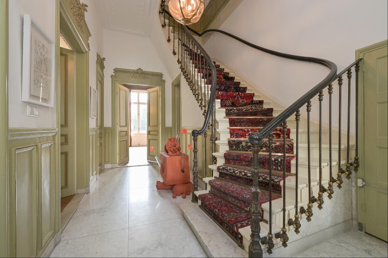
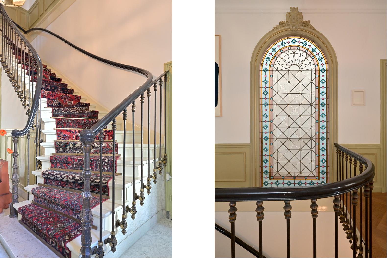
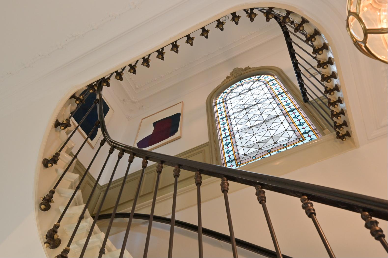
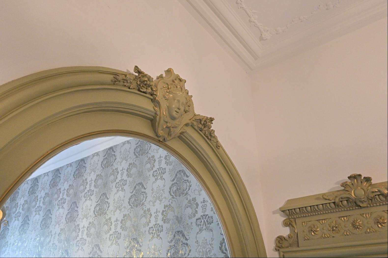
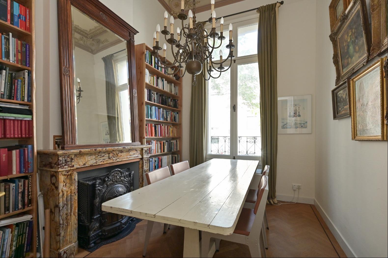
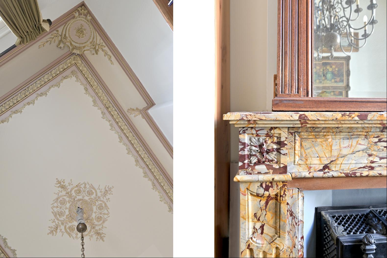
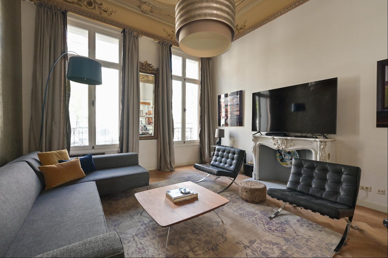
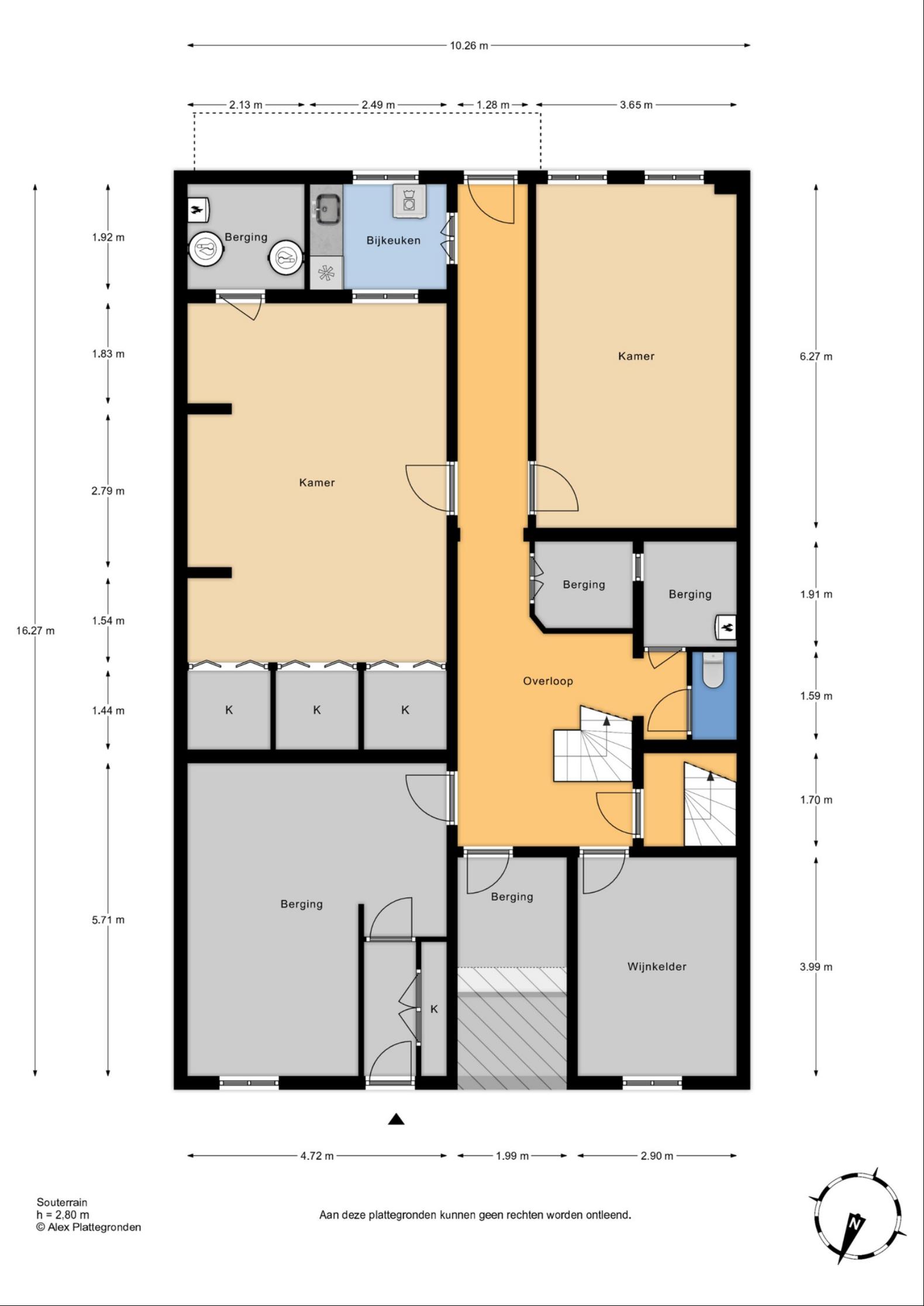
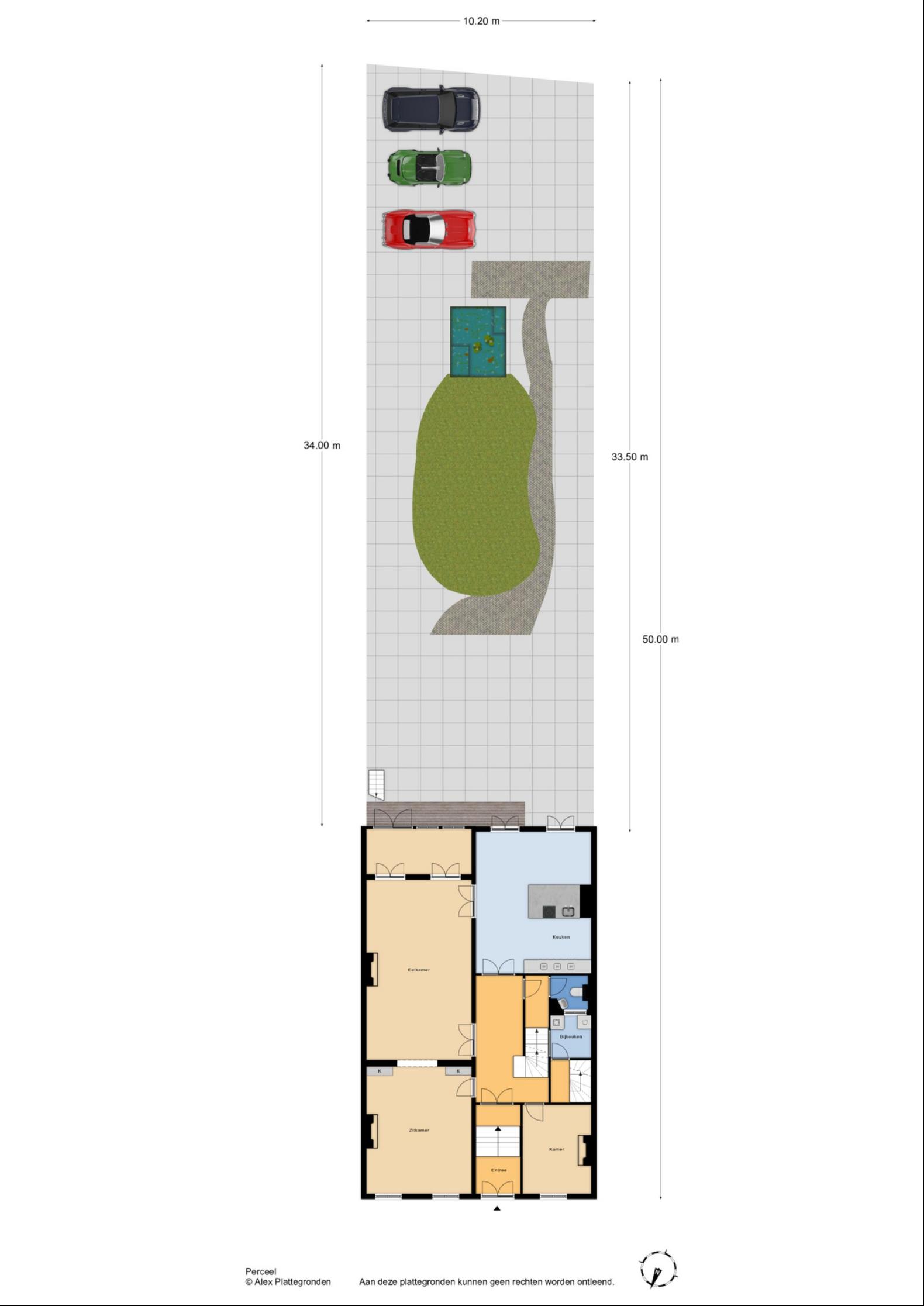
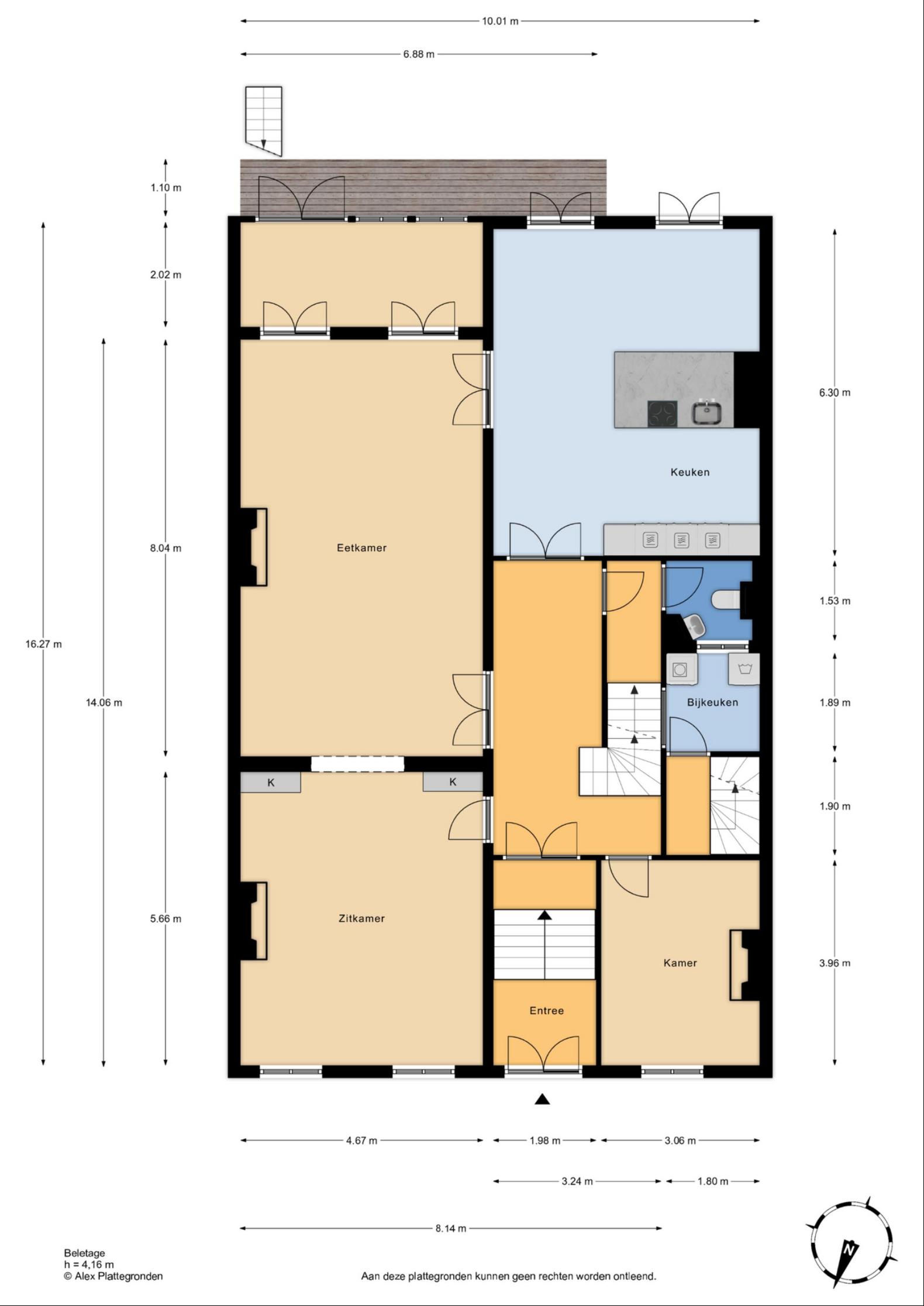
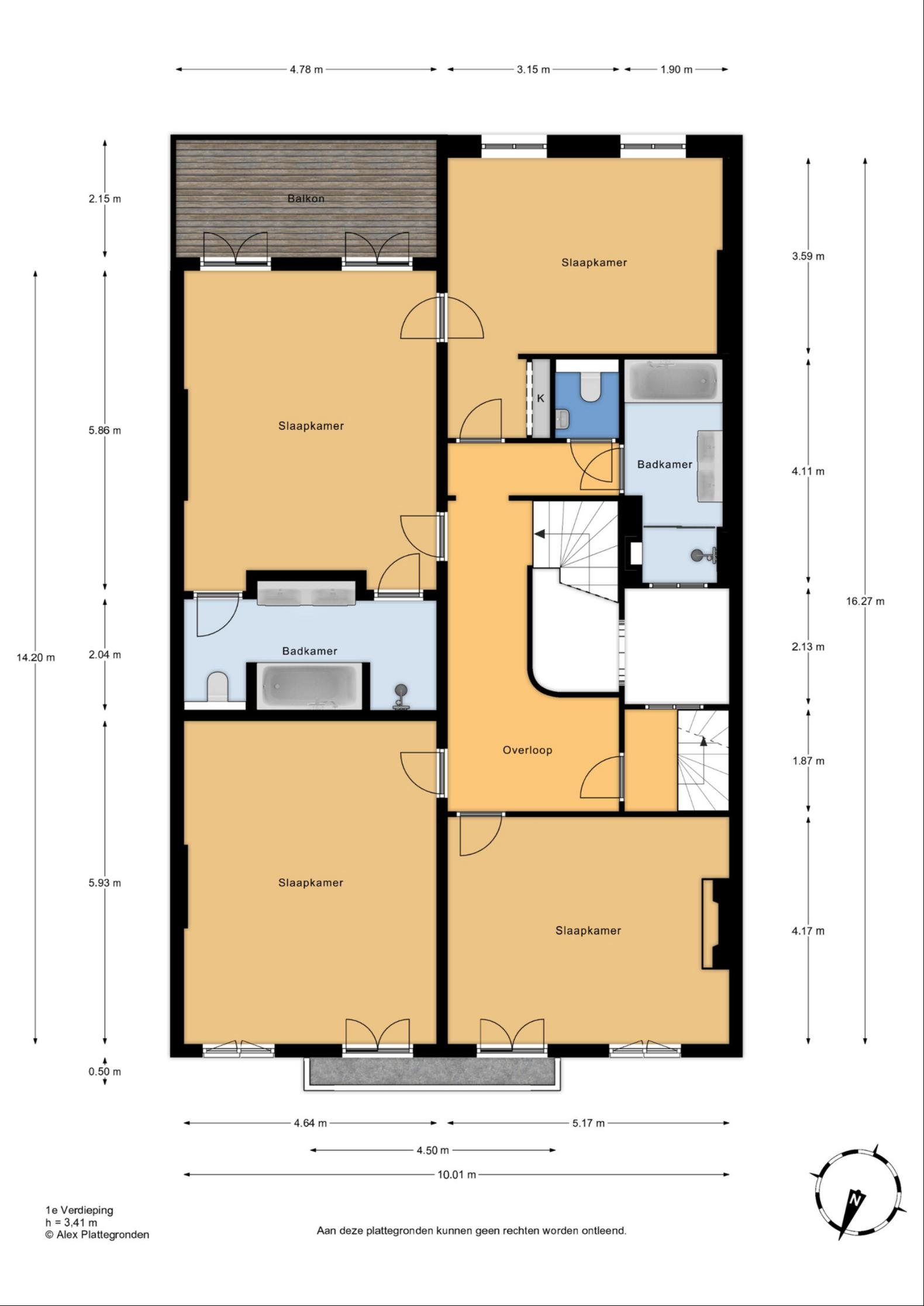
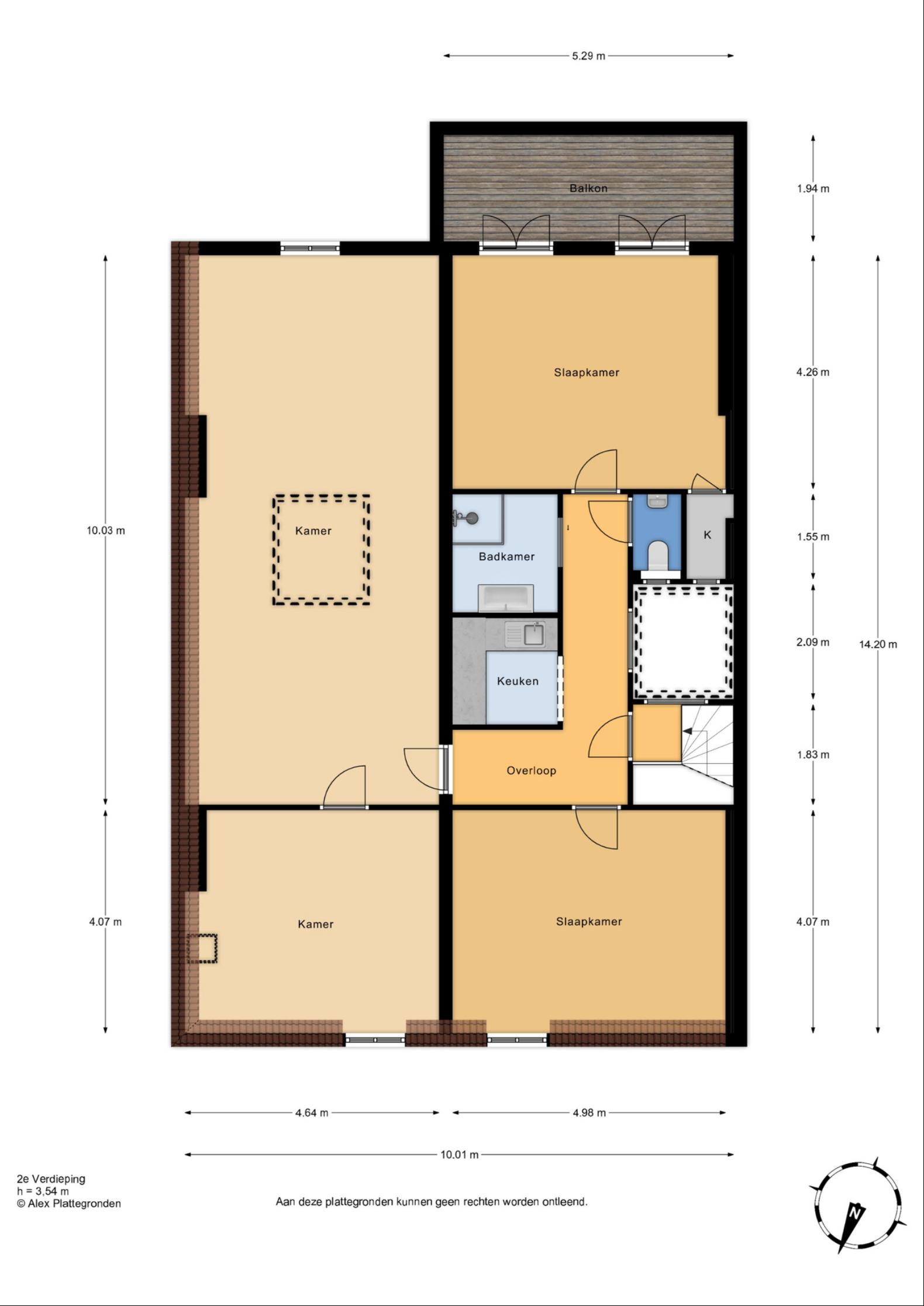
- For Sale
- Price Upon Request
- Land Size: 4,929 ft2
- Property Type: Single Family Home
- Property Style: Colonial - Dutch
- Bedroom: 6
- Bathroom: 3
- Half Bathroom: 3
Sustainable Architectural Mansion in the Heart of The Hague
This stunning and meticulously maintained eclectic national heritage mansion (with a living area of approximately 550 m²) features a sunny southeast-facing backyard and is located in the charming and highly sought-after Archipelbuurt, complete with private parking. The house combines modern comfort with historical charm, preserving many original features such as stained-glass windows, ornamental ceilings, and marble fireplaces. With double glazing and a full (sustainable) renovation that retains the original characteristics, this four-story mansion offers both style and sustainability. Its location is ideal: within walking distance of the lively Bankastraat, close to the city center, Scheveningen Forest, and various schools and sports facilities, as well as ample parking for multiple cars on private grounds!
Layout:
The entrance is phenomenal and extremely impressive. Through the vestibule with a marble floor, you are welcomed into a uniquely high, spacious hall with original details on the bel-etage (main floor). The hallway leads to a modern U-shaped kitchen with views of the garden, perfect for family dinners, and is in open connection with the dining room. Large windows ensure an abundance of natural light. The dining room, with its beautiful herringbone parquet flooring, flows into the sitting room at the front, complete with a marble fireplace. From the dining room, you have access to the sunny and impeccably maintained backyard via the conservatory. At the back of the garden, there is parking space for several cars and bicycles, accessible through the driveway of the neighboring property.
Basement:
A staircase from the bel-etage leads to the landing of the basement with direct access to the garden. At the back, there is a separate pantry/utility room near the garden. The basement houses a wine cellar, technical room, playroom or hobby space, a separate toilet, and a private bicycle storage. There is also ample storage space on this floor.
First Floor:
The staircase, with original details, brings you to the first floor. At the rear, you’ll find two spacious bedrooms. The master bedroom features French doors opening onto the balcony/terrace and an adjoining bathroom with a bathtub, separate shower, toilet, and sink. At the front, there are two more spacious rooms, which can serve as bedrooms or study rooms, also featuring high ceilings and beautiful parquet floors. There is also a separate bathroom and toilet on this floor.
Second Floor:
The second floor offers a bright landing with four spacious rooms that can be used as bedrooms or hobby rooms. On this floor, you'll also find a separate bathroom, toilet, and a second kitchen. This level would be perfect for an au pair, or could serve as a fitness area. The entire top floor is fitted with oak flooring.
The roof is fully insulated and equipped with solar panels and a heat pump. It is quite unique for a national monument from 1870 to be renovated in such a way that it reaches zero energy consumption.
Garden:
Three years ago, the entire garden was redesigned and maintained by an experienced gardener. The beautiful sunny backyard is also ideal for entertainment, events, or private gatherings.
Behind the garden, there are three private parking spaces, including a charging point for electric vehicles. The parking spaces are accessible via Laan Copes van Cattenburch.
Living area: approx. 550 m²;
7 bedrooms, 3 bathrooms, and 4 balconies, including one large south-facing balcony with an amazing view over The Hague’s skyline;
Wine cellar and laundry room;
Underfloor heating in much of the house;
Private parking with charging station for two vehicles;
Complete apartment on the second floor of 140 m² (ideal for an au pair or as a fitness area);
This stunning and meticulously maintained eclectic national heritage mansion (with a living area of approximately 550 m²) features a sunny southeast-facing backyard and is located in the charming and highly sought-after Archipelbuurt, complete with private parking. The house combines modern comfort with historical charm, preserving many original features such as stained-glass windows, ornamental ceilings, and marble fireplaces. With double glazing and a full (sustainable) renovation that retains the original characteristics, this four-story mansion offers both style and sustainability. Its location is ideal: within walking distance of the lively Bankastraat, close to the city center, Scheveningen Forest, and various schools and sports facilities, as well as ample parking for multiple cars on private grounds!
Layout:
The entrance is phenomenal and extremely impressive. Through the vestibule with a marble floor, you are welcomed into a uniquely high, spacious hall with original details on the bel-etage (main floor). The hallway leads to a modern U-shaped kitchen with views of the garden, perfect for family dinners, and is in open connection with the dining room. Large windows ensure an abundance of natural light. The dining room, with its beautiful herringbone parquet flooring, flows into the sitting room at the front, complete with a marble fireplace. From the dining room, you have access to the sunny and impeccably maintained backyard via the conservatory. At the back of the garden, there is parking space for several cars and bicycles, accessible through the driveway of the neighboring property.
Basement:
A staircase from the bel-etage leads to the landing of the basement with direct access to the garden. At the back, there is a separate pantry/utility room near the garden. The basement houses a wine cellar, technical room, playroom or hobby space, a separate toilet, and a private bicycle storage. There is also ample storage space on this floor.
First Floor:
The staircase, with original details, brings you to the first floor. At the rear, you’ll find two spacious bedrooms. The master bedroom features French doors opening onto the balcony/terrace and an adjoining bathroom with a bathtub, separate shower, toilet, and sink. At the front, there are two more spacious rooms, which can serve as bedrooms or study rooms, also featuring high ceilings and beautiful parquet floors. There is also a separate bathroom and toilet on this floor.
Second Floor:
The second floor offers a bright landing with four spacious rooms that can be used as bedrooms or hobby rooms. On this floor, you'll also find a separate bathroom, toilet, and a second kitchen. This level would be perfect for an au pair, or could serve as a fitness area. The entire top floor is fitted with oak flooring.
The roof is fully insulated and equipped with solar panels and a heat pump. It is quite unique for a national monument from 1870 to be renovated in such a way that it reaches zero energy consumption.
Garden:
Three years ago, the entire garden was redesigned and maintained by an experienced gardener. The beautiful sunny backyard is also ideal for entertainment, events, or private gatherings.
Behind the garden, there are three private parking spaces, including a charging point for electric vehicles. The parking spaces are accessible via Laan Copes van Cattenburch.
Living area: approx. 550 m²;
7 bedrooms, 3 bathrooms, and 4 balconies, including one large south-facing balcony with an amazing view over The Hague’s skyline;
Wine cellar and laundry room;
Underfloor heating in much of the house;
Private parking with charging station for two vehicles;
Complete apartment on the second floor of 140 m² (ideal for an au pair or as a fitness area);


