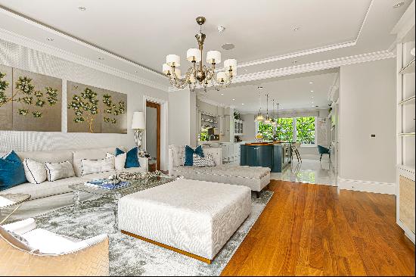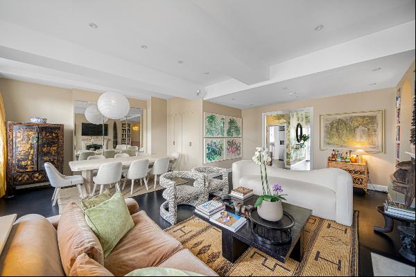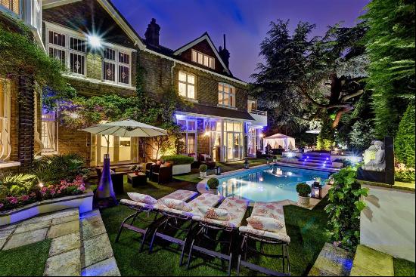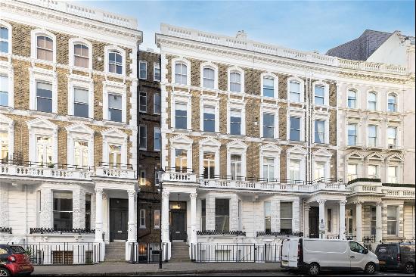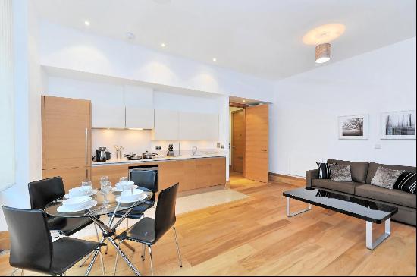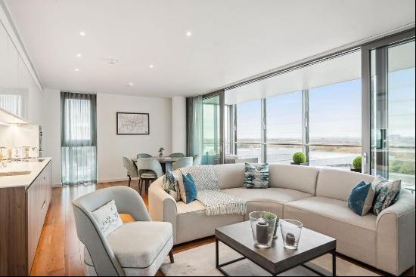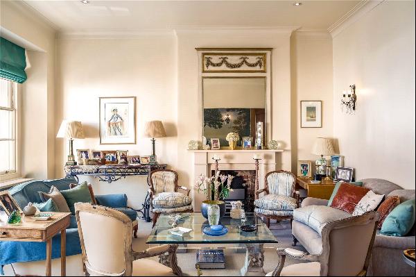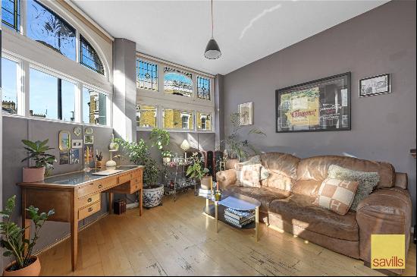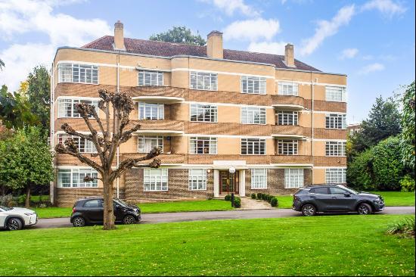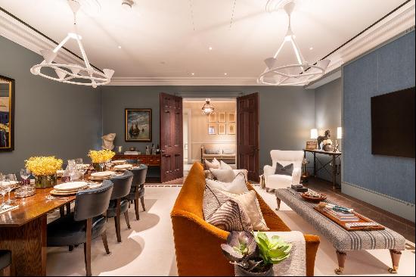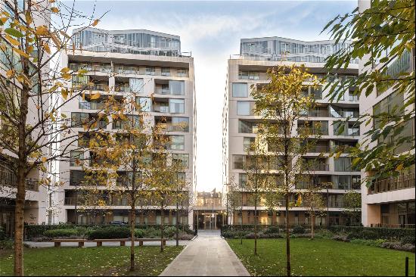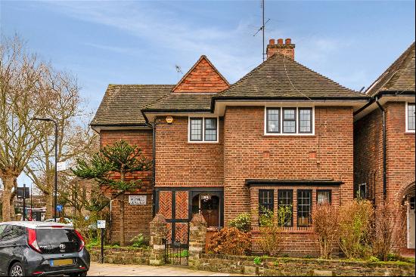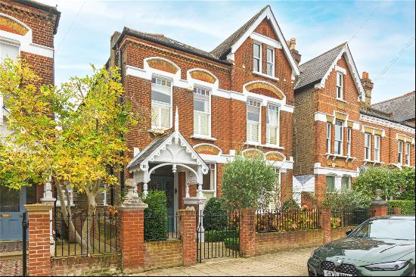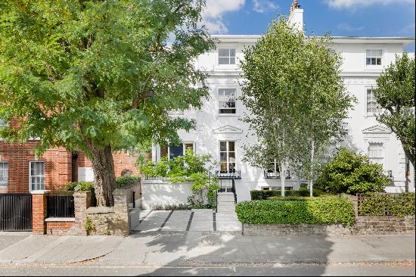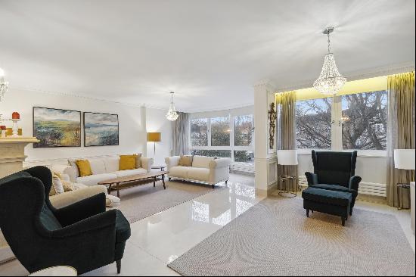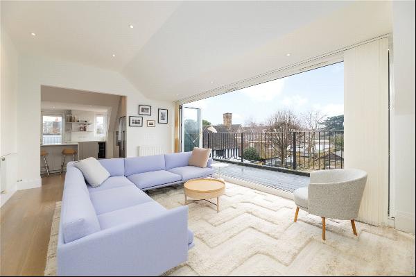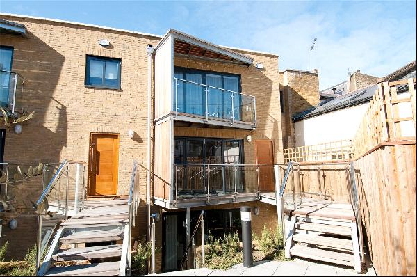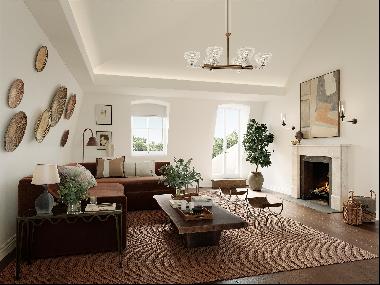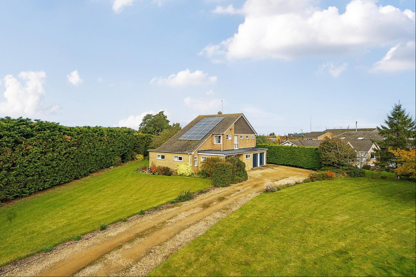
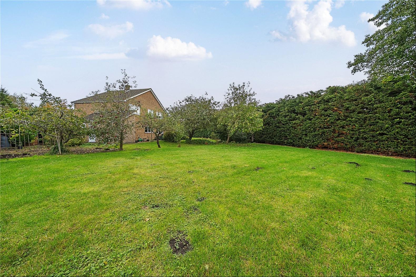
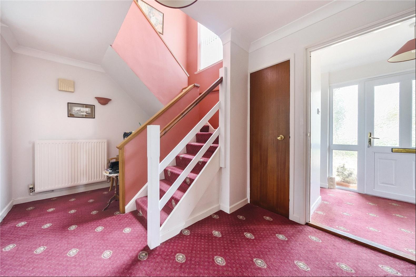
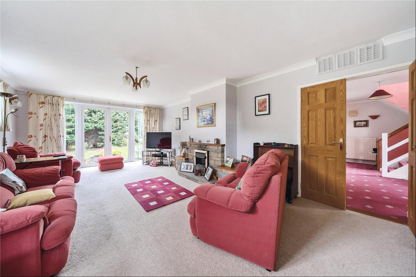
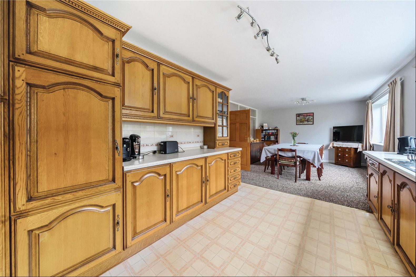
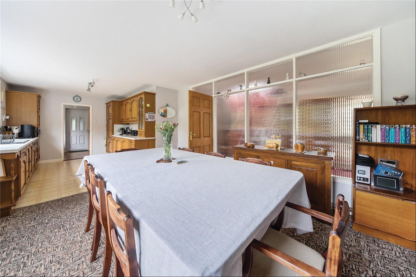
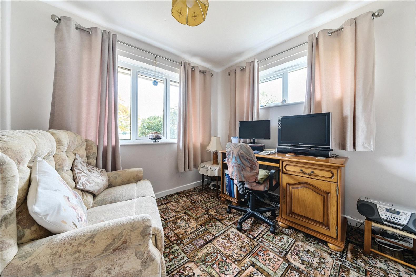
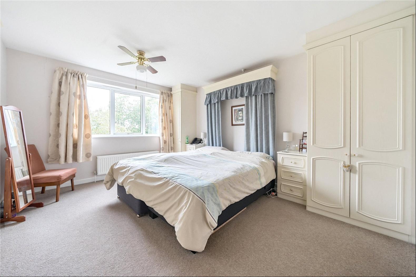
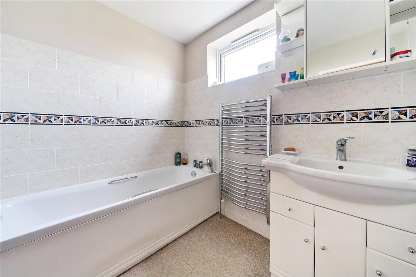
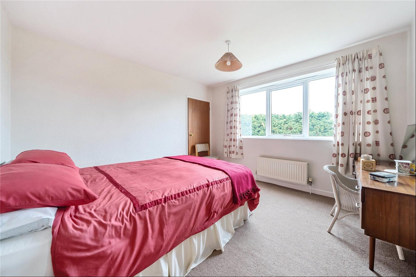
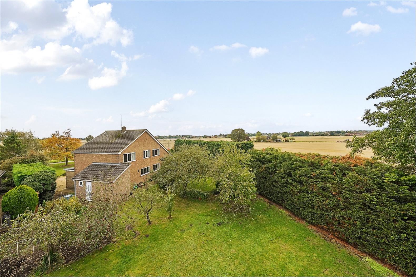
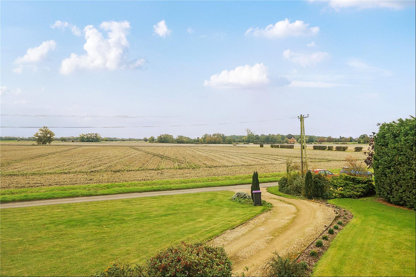

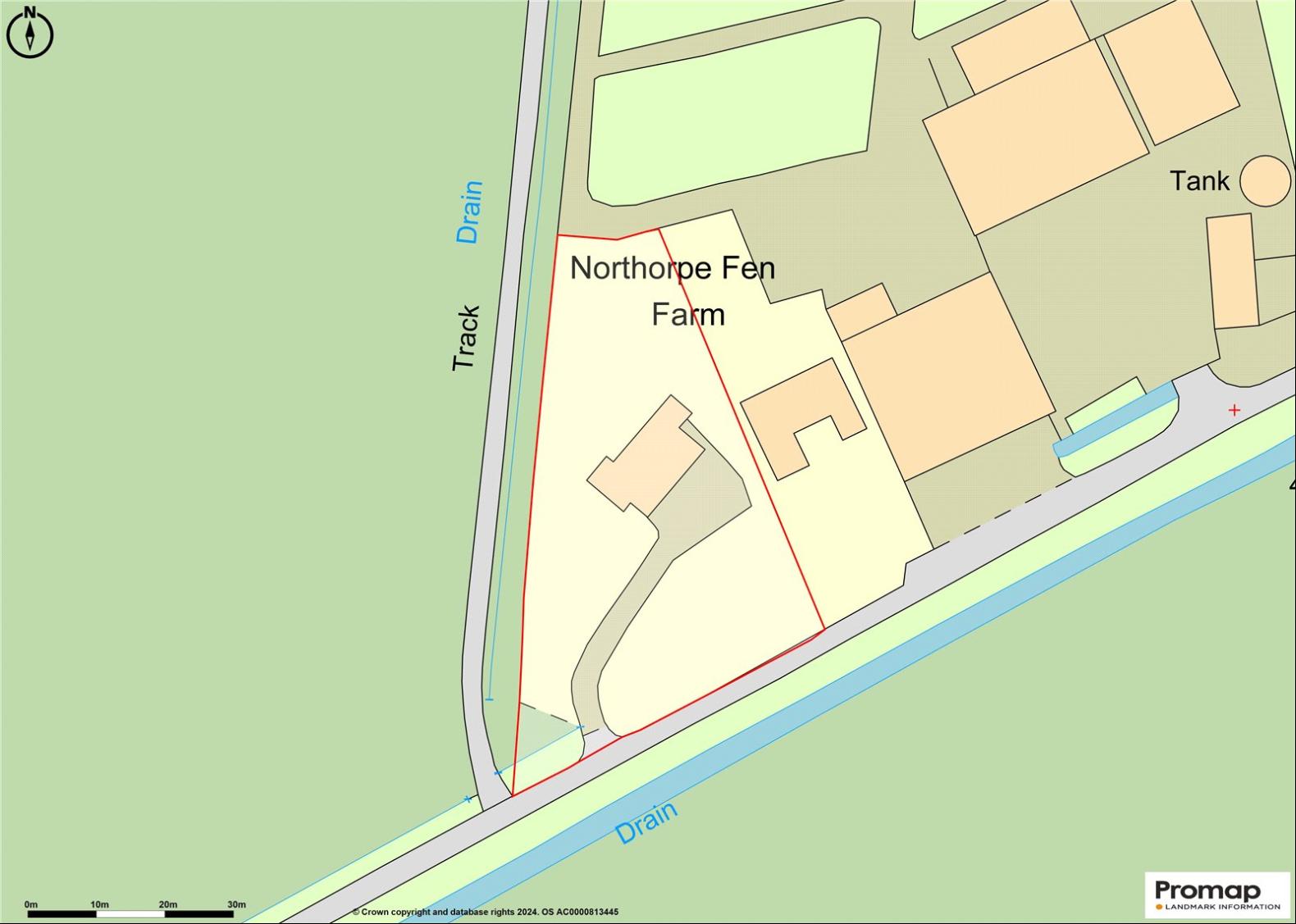
- For Sale
- Guided Price: GBP 500,000
- Build Size: 2,065 ft2
- Property Type: Single Family Home
- Bedroom: 4
Location
This property lies to the east of Northorpe, a hamlet a mile south of the market town of Bourne, which is itself almost linked to the village of Thurlby.
The serviced village of Thurlby offers a wide range of amenities, including a primary school, veterinary surgery, Post Office, park and playing fields, whilst there is also a well-thought of public house restaurant, 'The Horseshoe'. Bourne is a vibrant market town, with an excellent range of shops, facilities and eateries. It is also well served for schooling with Bourne Grammar School and Bourne Academy offering excellent choices for secondary education. Primary education is covered with Bourne Westfield Primary Academy, Bourne Elsea Park C of E and Bourne Abbey C of E Academy. Further afield, Kirkstone House School, Baston (3 miles), Stamford Endowned (10 miles), Spalding Grammar School (13 miles) or The Peterborough School (15 miles) offer broader grammar and private options. For leisure, there are fabulous rural walks around the area, with the Dole Wood Nature Reserve at Thurlby, whilst Tallington Lakes offers water sports, 6 miles south.
Well placed for commuting, the A15 offers access to the Cathedral city of Peterborough (14 miles south), from which mainline rail services reach both London Kings Cross and Cambridge from 51 minutes.
Description
Offered for sale for the first time in fifty years, the south west facing house is approached along a gravelled driveway with ample parking in front of the integral double garage. It has been loved and well looked after by the sellers, who have lived in the property since it was built, and it would benefit from cosmetic upgrade, along with a new boiler, as the current biomass system, linked to the neighbouring property will be separated on completion. This property’s solar panels have netted approximately £2,000pa from their feed-in tariff over the past year, however this is subject to changing fees.
Accommodation: The front door opens into an entrance lobby, with a cloaks/boot room alongside it, from which an inner door opens to a wide reception hallway offering access to the office, the sitting room and the dining kitchen.
The office is dual aspect and would double well as a playroom. Double doors open from the hallway to the sitting room, a triple aspect room with an almost full height wall of glass within which French doors open to the garden, whilst a low stone fireplace houses and electric fire.
The dining kitchen is well proportioned, with ample space for a large dining table, and a fitted oak suite with base units incorporating ovens, hob, and dishwasher appliances.
Utility room alongside as plumbing for white goods, whilst offering access to the integral double garage, with two electric roller shutter doors, and a rear entrance lobby with second cloakroom/W.C and a workshop store.
At first floor level, the landing access is four bedrooms, the family bathroom and a separate cloakroom/W.C. The principal bedroom is a good size double, with fitted wardrobes and an ensuite shower room. The three further bedrooms are well placed for access to the family bathroom, with a separate W.C.
Outside
The properties approached from Northorpe Fen by a gravel driveway that leads through the gardens to turning sweep at the house, with access to the double garage. The house is positioned in the centre of its garden plots, with front, side and rear lawns , with partial hedge, laurel and Leyland boundaries and a number of mature apple trees. The garden extends to just over 0.5 of an acre in total.
This property lies to the east of Northorpe, a hamlet a mile south of the market town of Bourne, which is itself almost linked to the village of Thurlby.
The serviced village of Thurlby offers a wide range of amenities, including a primary school, veterinary surgery, Post Office, park and playing fields, whilst there is also a well-thought of public house restaurant, 'The Horseshoe'. Bourne is a vibrant market town, with an excellent range of shops, facilities and eateries. It is also well served for schooling with Bourne Grammar School and Bourne Academy offering excellent choices for secondary education. Primary education is covered with Bourne Westfield Primary Academy, Bourne Elsea Park C of E and Bourne Abbey C of E Academy. Further afield, Kirkstone House School, Baston (3 miles), Stamford Endowned (10 miles), Spalding Grammar School (13 miles) or The Peterborough School (15 miles) offer broader grammar and private options. For leisure, there are fabulous rural walks around the area, with the Dole Wood Nature Reserve at Thurlby, whilst Tallington Lakes offers water sports, 6 miles south.
Well placed for commuting, the A15 offers access to the Cathedral city of Peterborough (14 miles south), from which mainline rail services reach both London Kings Cross and Cambridge from 51 minutes.
Description
Offered for sale for the first time in fifty years, the south west facing house is approached along a gravelled driveway with ample parking in front of the integral double garage. It has been loved and well looked after by the sellers, who have lived in the property since it was built, and it would benefit from cosmetic upgrade, along with a new boiler, as the current biomass system, linked to the neighbouring property will be separated on completion. This property’s solar panels have netted approximately £2,000pa from their feed-in tariff over the past year, however this is subject to changing fees.
Accommodation: The front door opens into an entrance lobby, with a cloaks/boot room alongside it, from which an inner door opens to a wide reception hallway offering access to the office, the sitting room and the dining kitchen.
The office is dual aspect and would double well as a playroom. Double doors open from the hallway to the sitting room, a triple aspect room with an almost full height wall of glass within which French doors open to the garden, whilst a low stone fireplace houses and electric fire.
The dining kitchen is well proportioned, with ample space for a large dining table, and a fitted oak suite with base units incorporating ovens, hob, and dishwasher appliances.
Utility room alongside as plumbing for white goods, whilst offering access to the integral double garage, with two electric roller shutter doors, and a rear entrance lobby with second cloakroom/W.C and a workshop store.
At first floor level, the landing access is four bedrooms, the family bathroom and a separate cloakroom/W.C. The principal bedroom is a good size double, with fitted wardrobes and an ensuite shower room. The three further bedrooms are well placed for access to the family bathroom, with a separate W.C.
Outside
The properties approached from Northorpe Fen by a gravel driveway that leads through the gardens to turning sweep at the house, with access to the double garage. The house is positioned in the centre of its garden plots, with front, side and rear lawns , with partial hedge, laurel and Leyland boundaries and a number of mature apple trees. The garden extends to just over 0.5 of an acre in total.


