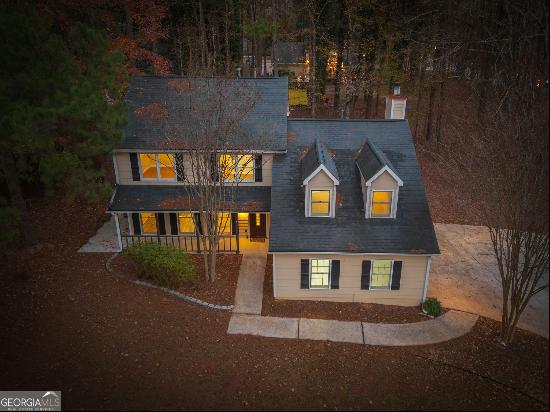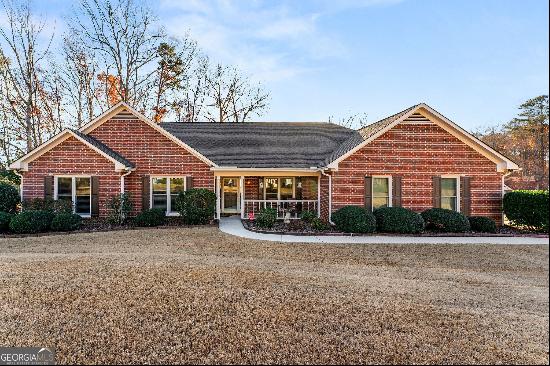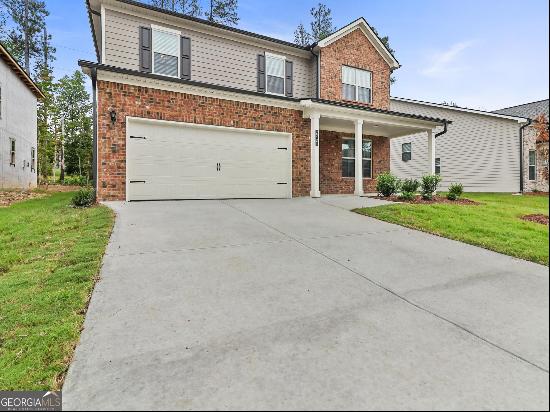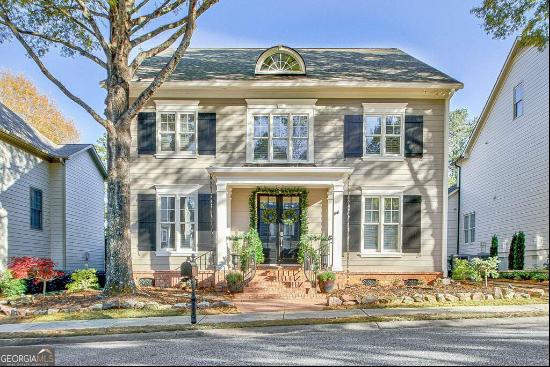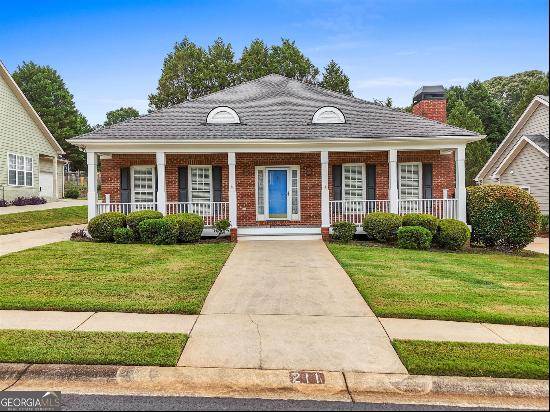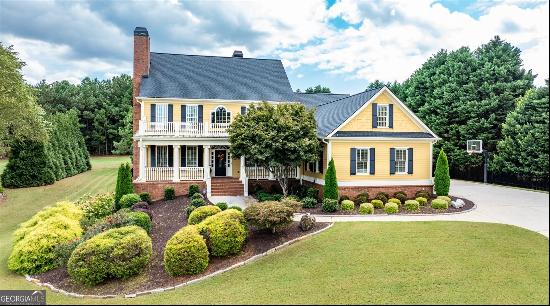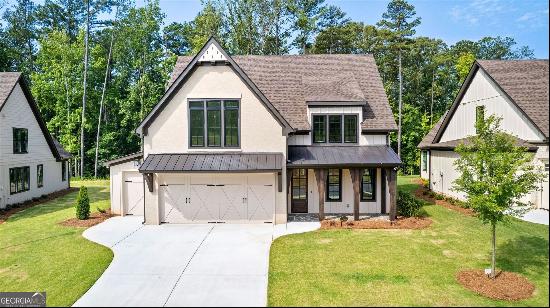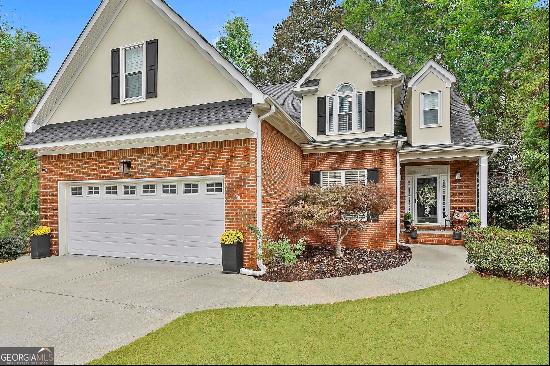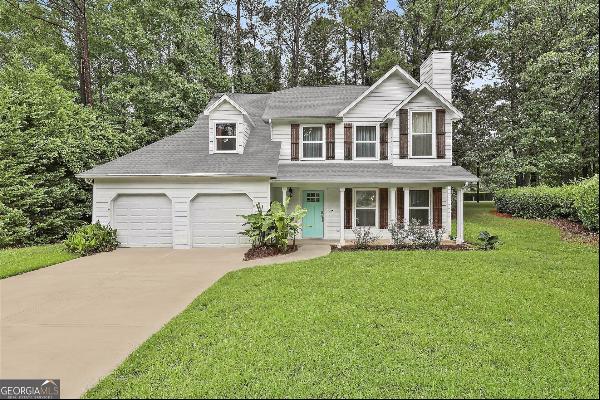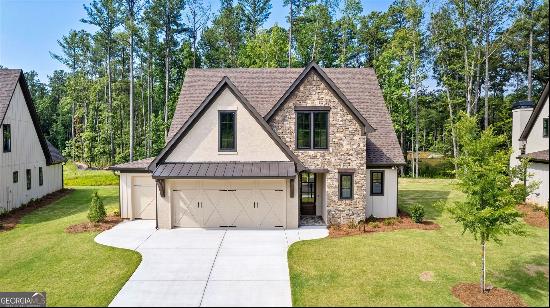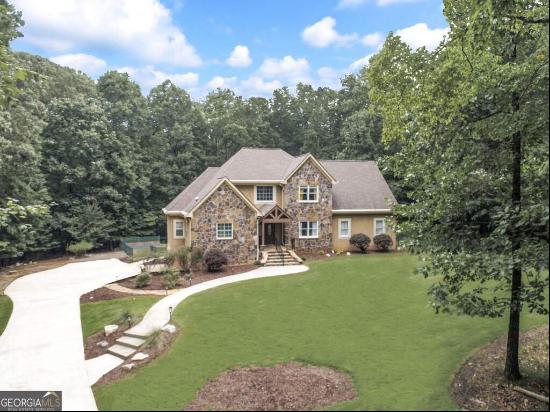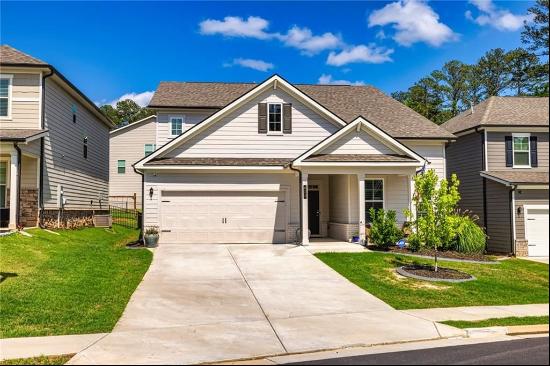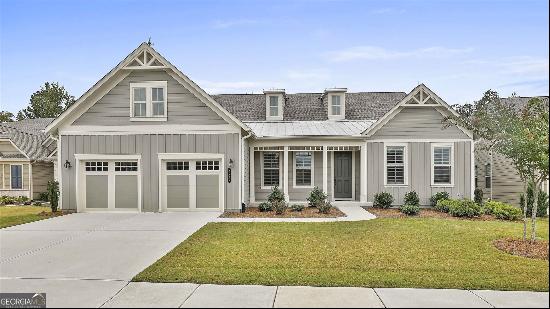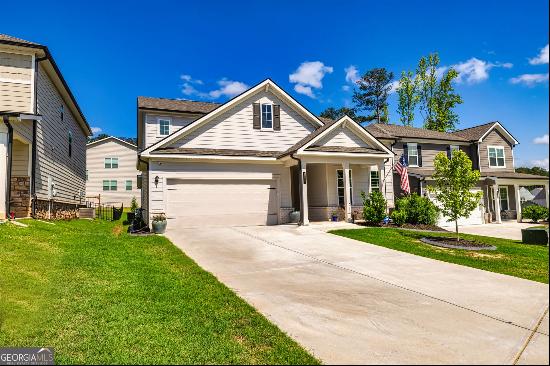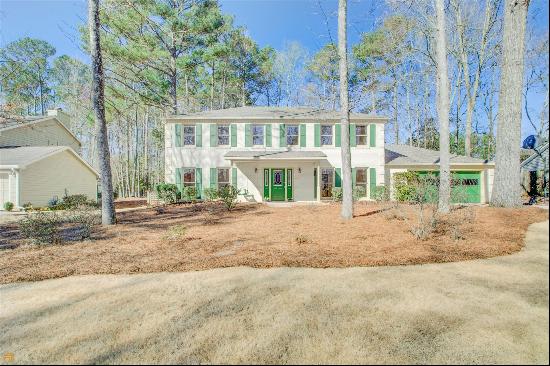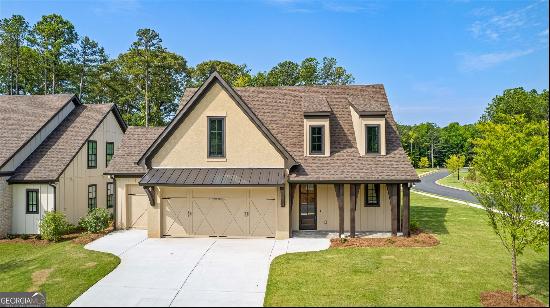













- For Sale
- USD 649,900
- Build Size: 3,104 ft2
- Property Type: Single Family Home
- Bedroom: 5
- Bathroom: 4
Welcome to Wilksmoor Woods! This beautiful Grey Birch floor plan is the most sought-after open concept floor plan with five bedrooms, four bathrooms. You're going to love the back yard, one of the largest lots in development! Main floor features one bedroom, with full bath, family room with gas fireplace, mudroom and gorgeous chef's kitchen with white cabinets and light quartz. Kitchen is a dream! Gas stove top, double wall ovens, microwave, dishwasher, garbage disposal and HUGE island for entertaining, plus a walk-in pantry. The kitchen opens up to the family room, which feels so spacious and lots of natural light. Open up the patio door and head out to the covered porch, which is the perfect place for grilling out. You're going to LOVE THIS YARD! Nice and flat and private. This is the perfect yard for a pool! Head upstairs to the 2nd entertainment area, perfect place to get away and watch that favorite movie! The oversized main bedroom has large walk-in closet, separate tiled shower, soaking tub, double vanity with plenty of storage. Head down the hall to three additional bedrooms one with its own full bath, and two others that share a double vanity, secondary bath with shower/tub combo. The upstairs laundry room makes it easy for cleaning clothes. The entire home has LVP flooring and is light paint and decor. Looks brand new! You're going to love the easy commute to shopping, schools and doctors' office, which all only a golf cart ride away. Walking trails, pool, playground right down the street. Plenty to do for all ages! Trilith, Downtown Atlanta or Airport is such an easy drive.


