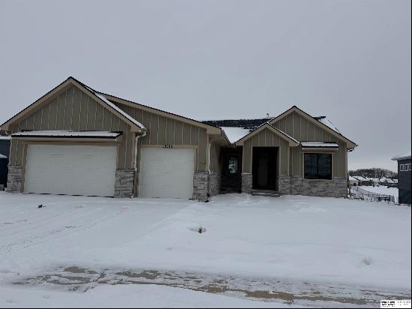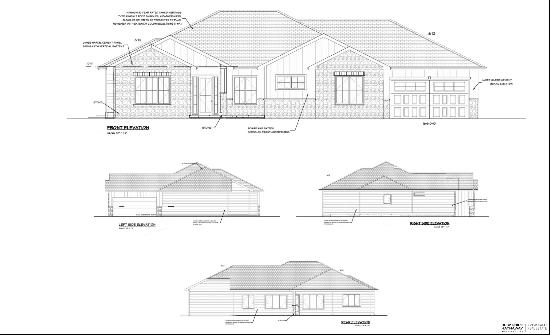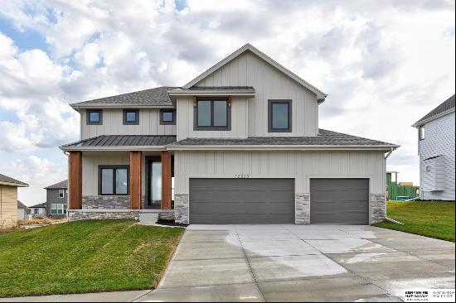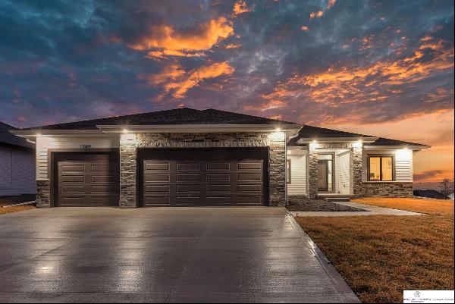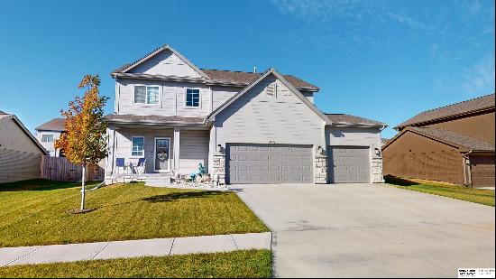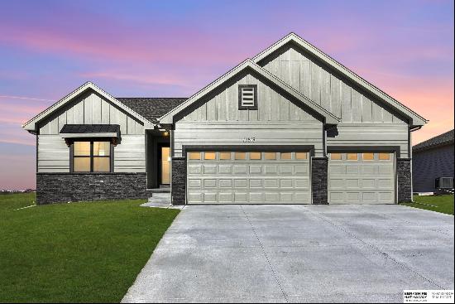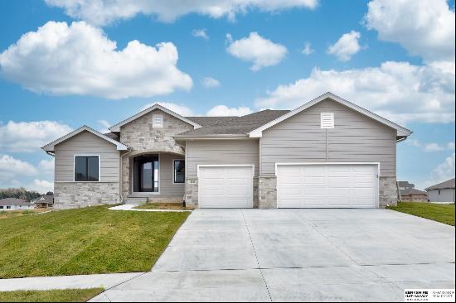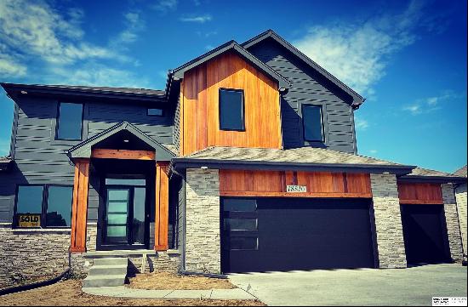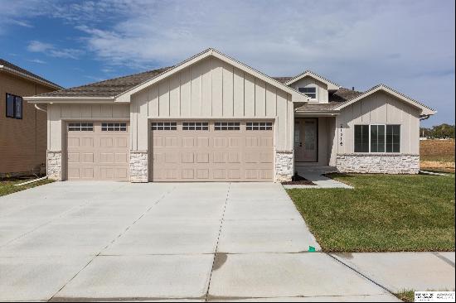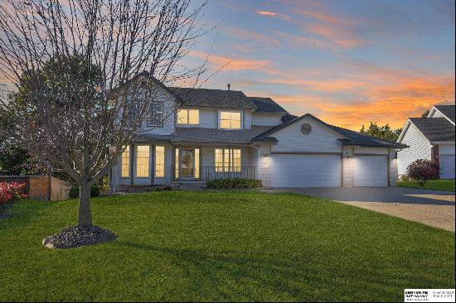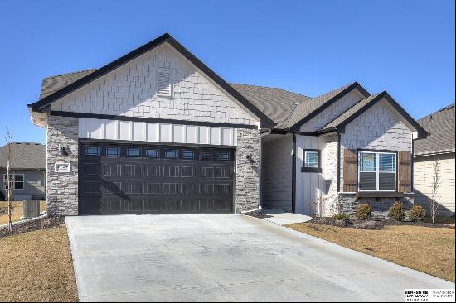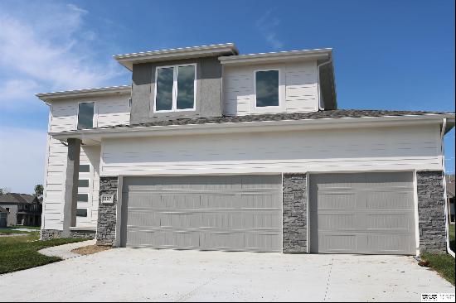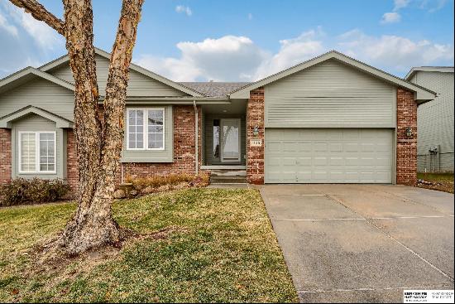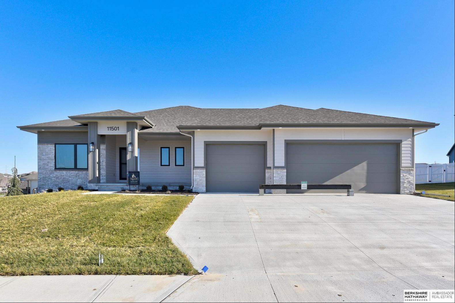
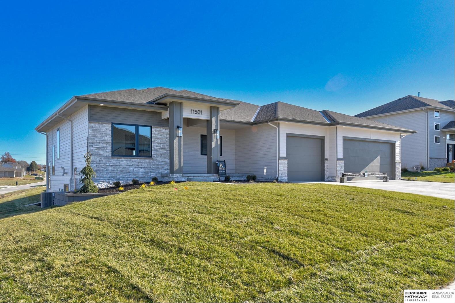
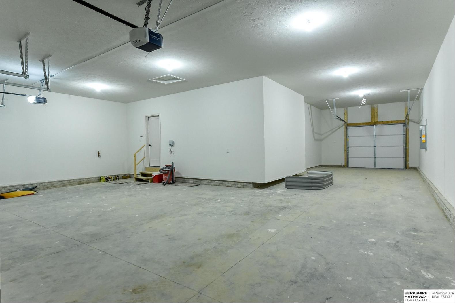
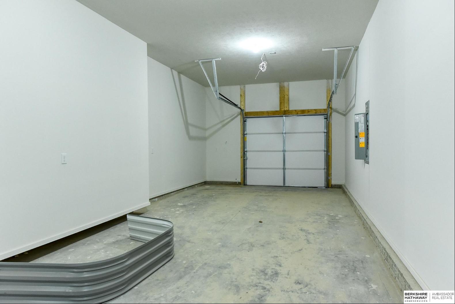
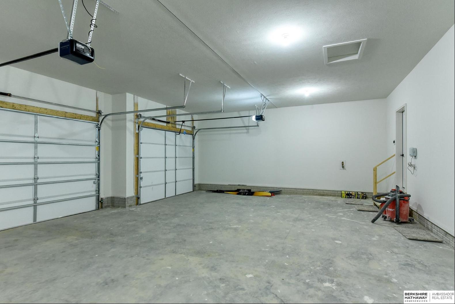
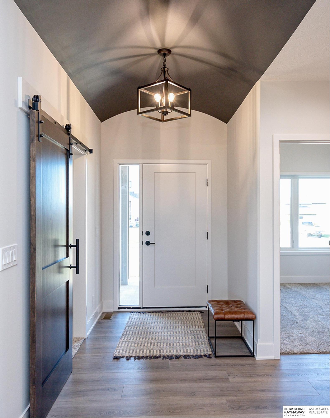
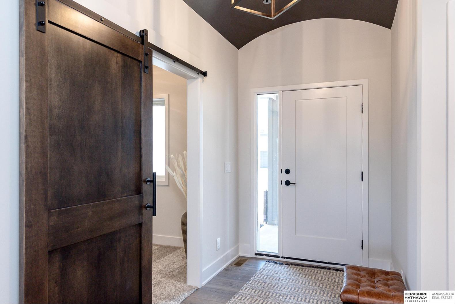
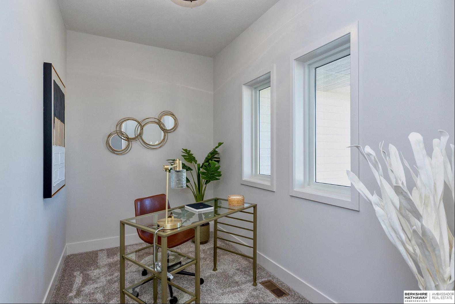
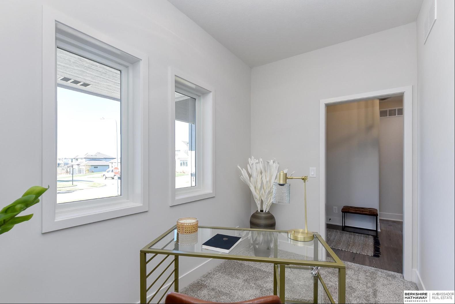
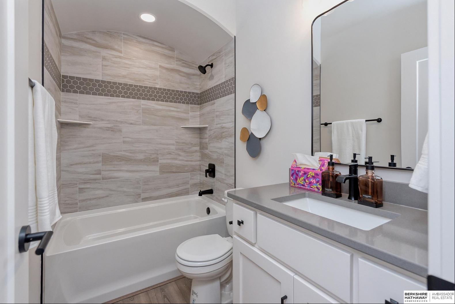
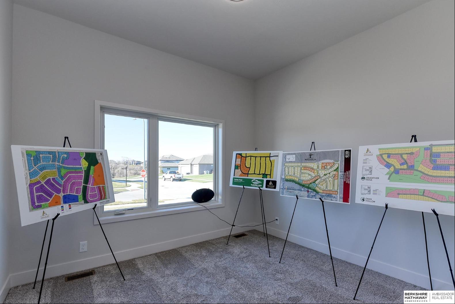
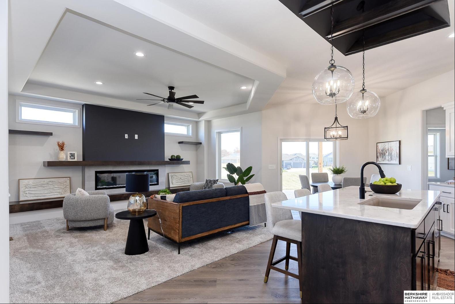
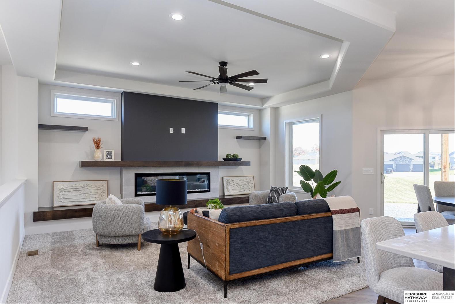
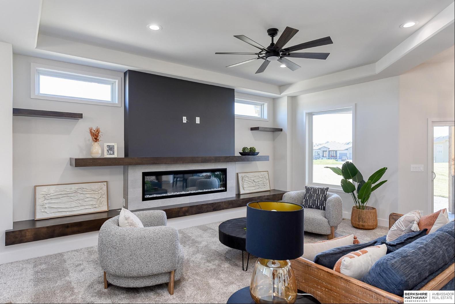
- For Sale
- USD 624,059
- Build Size: 3,399 ft2
- Property Type: Single Family Home
- Bedroom: 4
- Bathroom: 1
Whether you're seeking a peaceful retreat or vibrant space for entertaining, this beautiful ranch by Nelson Builders offers a perfect canvas for your dream lifestyle. Bask in natural light beaming through the large windows, creating a welcoming ambiance throughout the main floor. Entertain with ease in the stylish kitchen boasting modern appliances, sleek cabinetry, & a large island perfect for gatherings. Retreat to the luxurious primary suite featuring an oversized walk-in shower & dual sinks, offering a sanctuary of relaxation. Marvel at the open staircase adorned with windows, summoning you to discover the expansive rec room below. Unwind in the spacious rec room complete with a wet bar, ideal for hosting game nights or cozy evenings in. Discover versatility in the additional 2 bedrooms, flex room, & bath w/ double vanity in the lower level. Every corner of this home is thoughtfully designed to blend functionality and with elegance, creating a space you'll be proud to call home.


