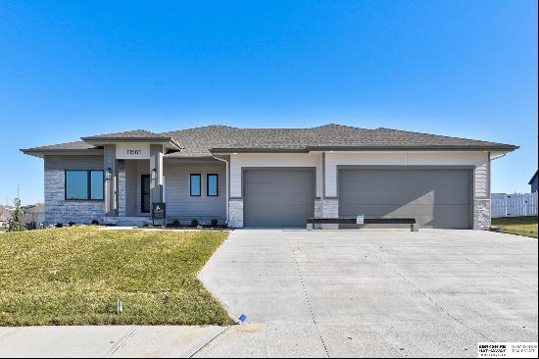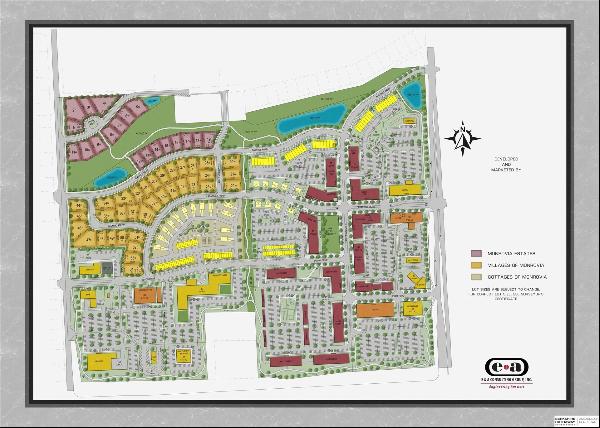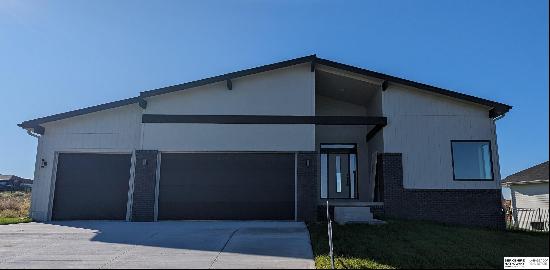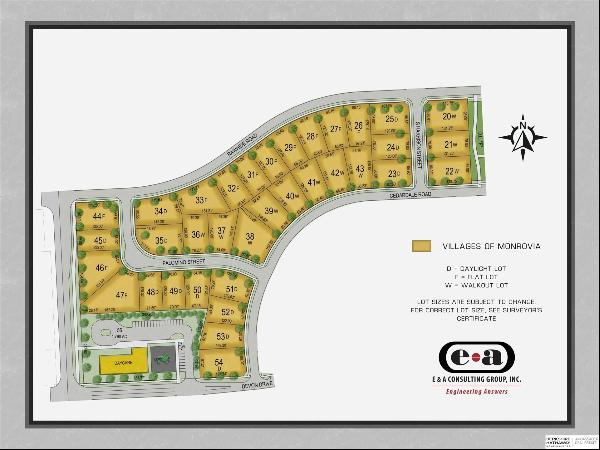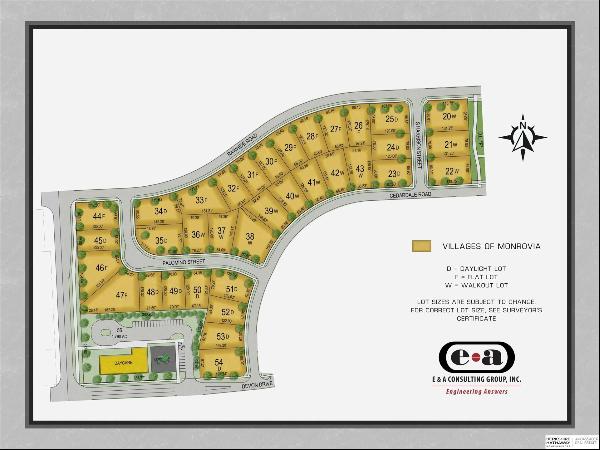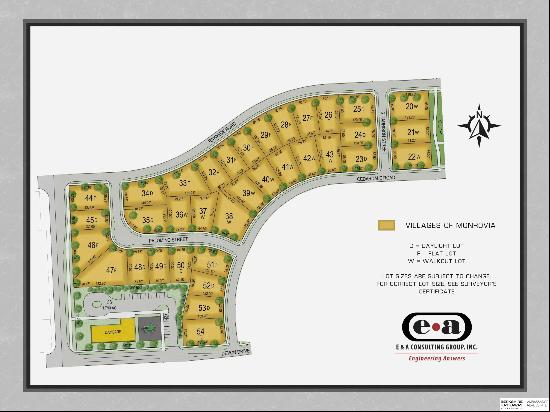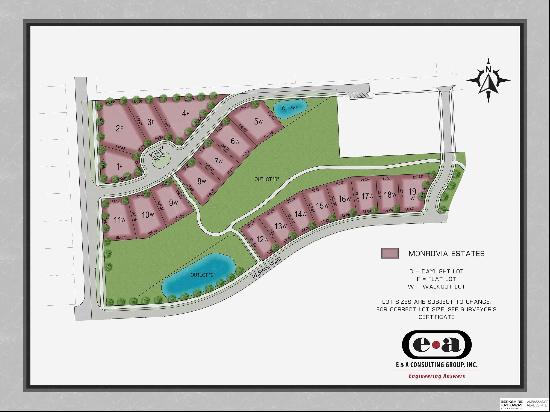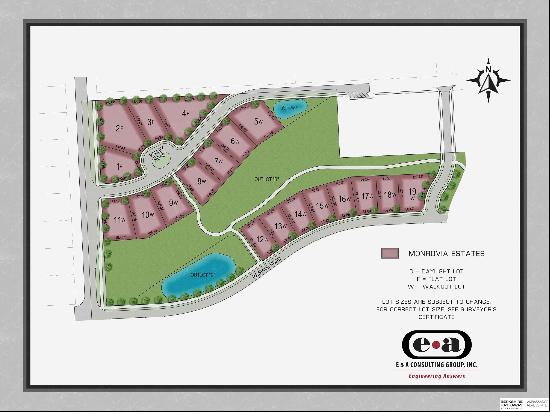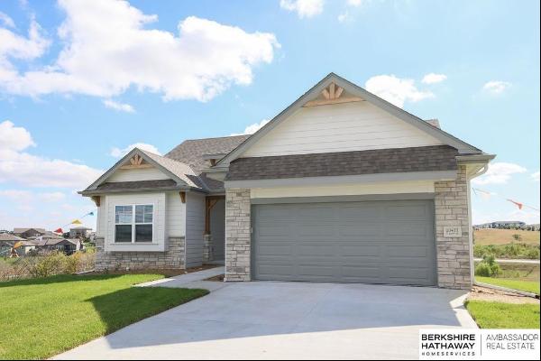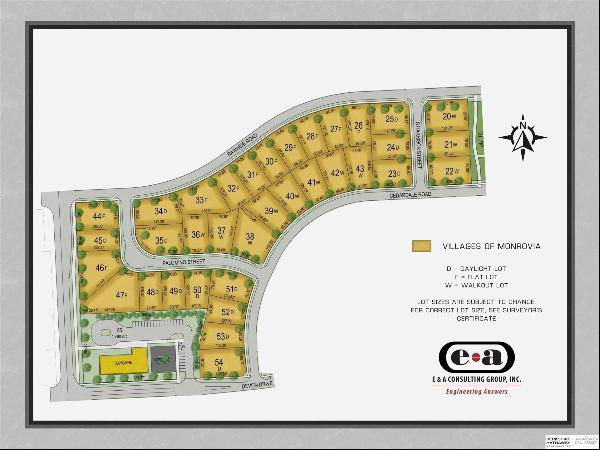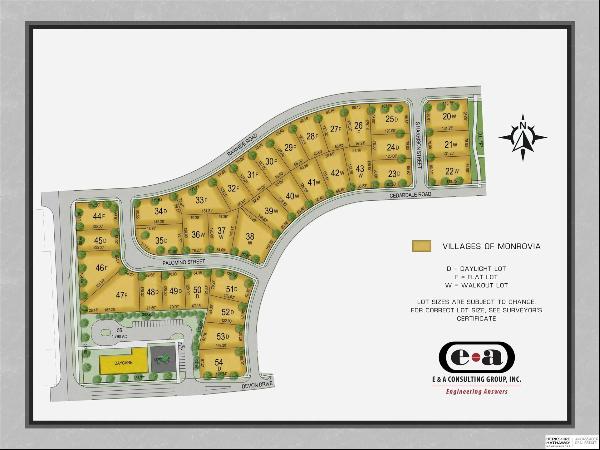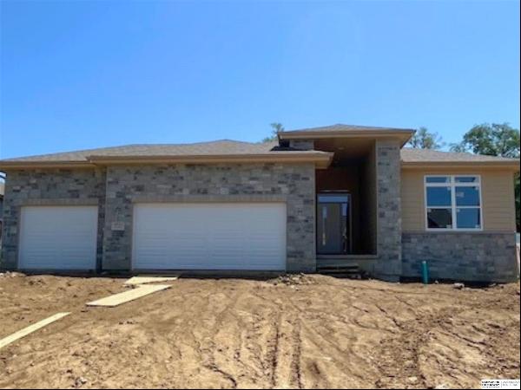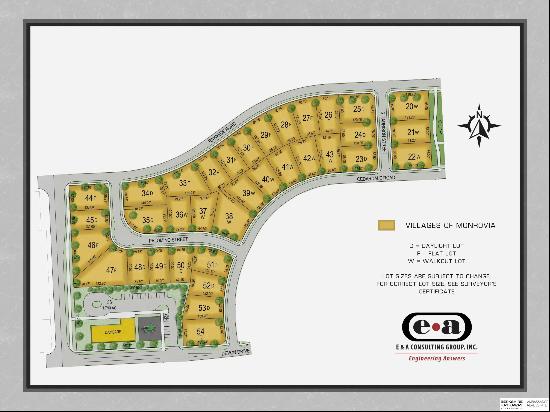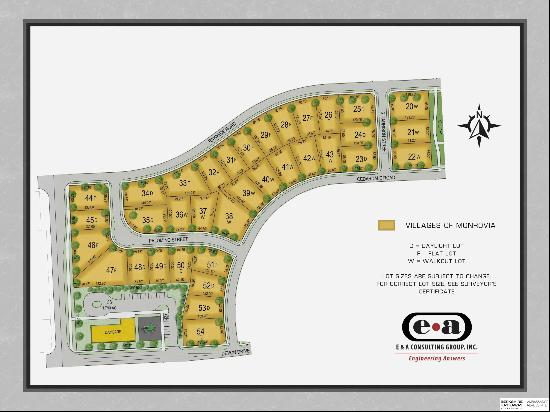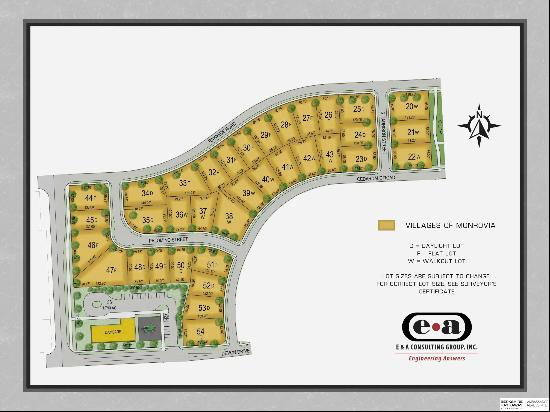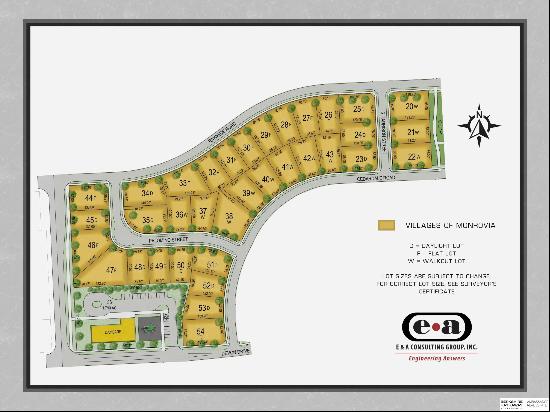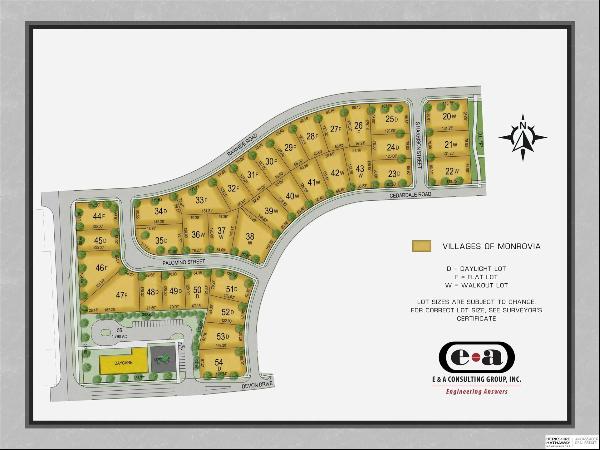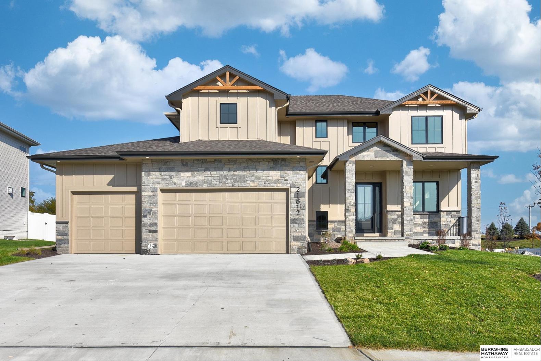
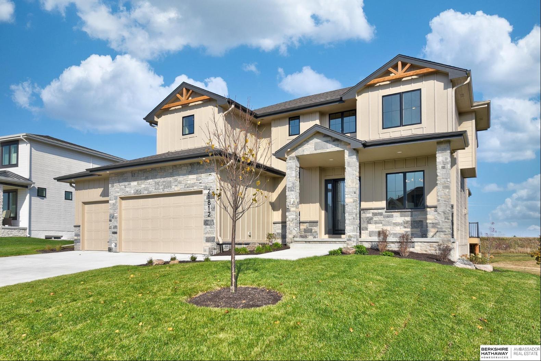
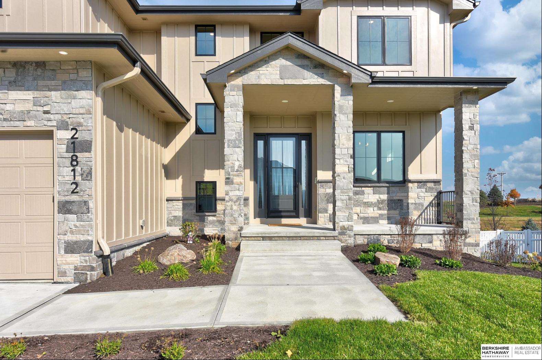
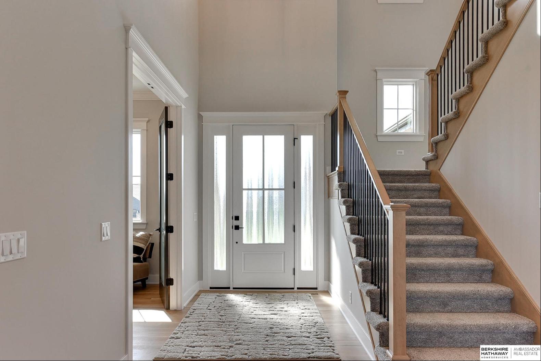
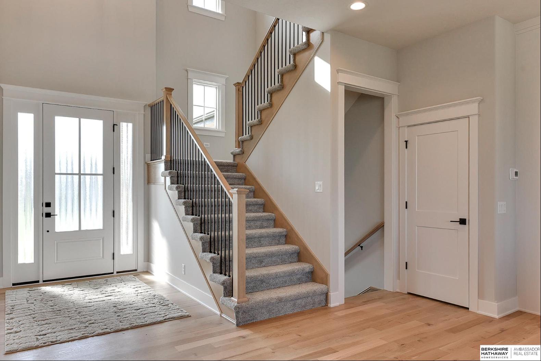
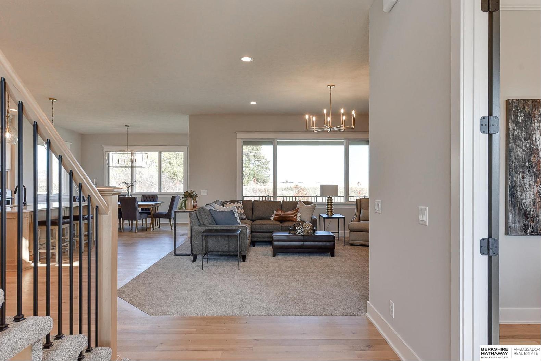
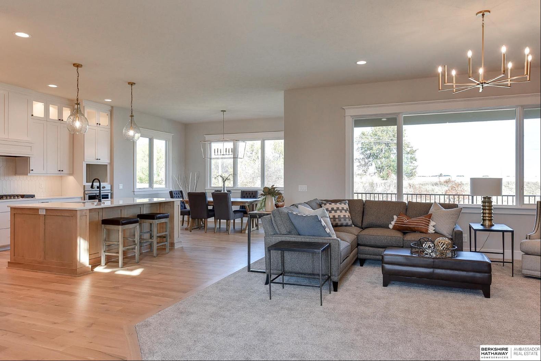
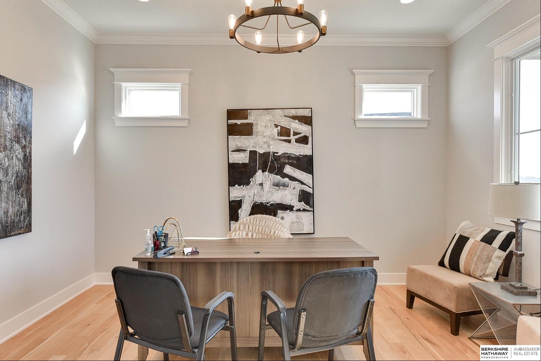
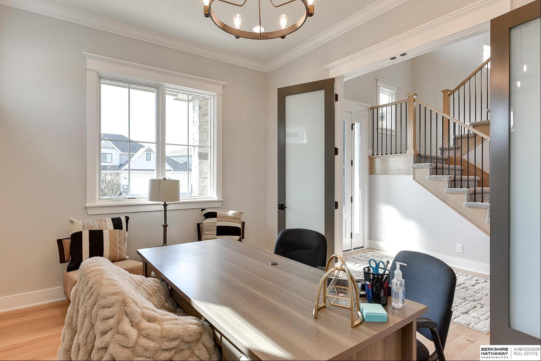
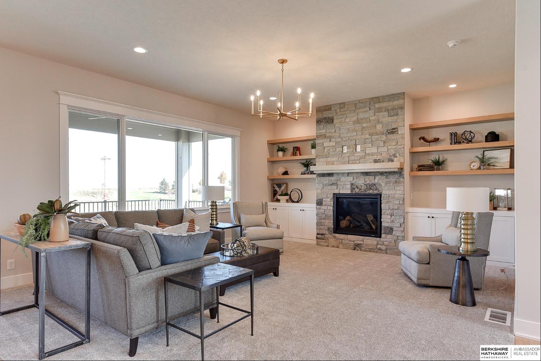
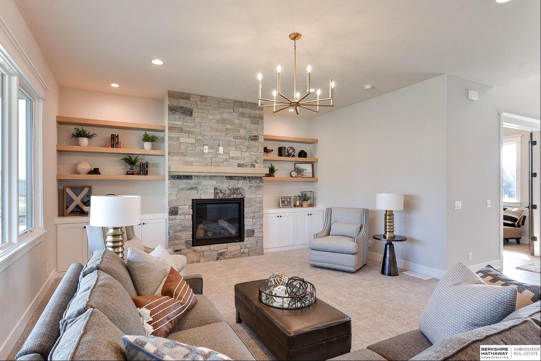
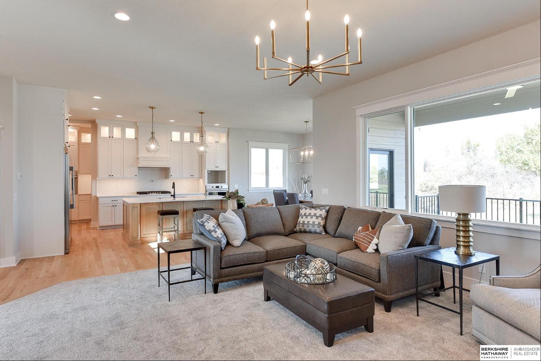
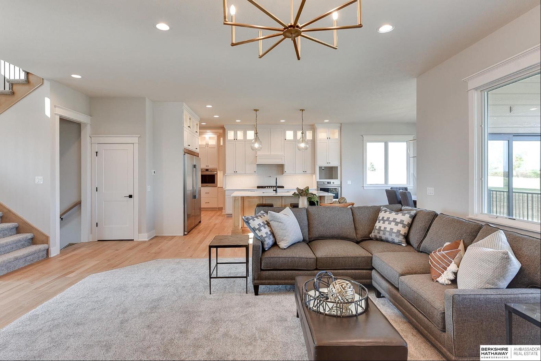
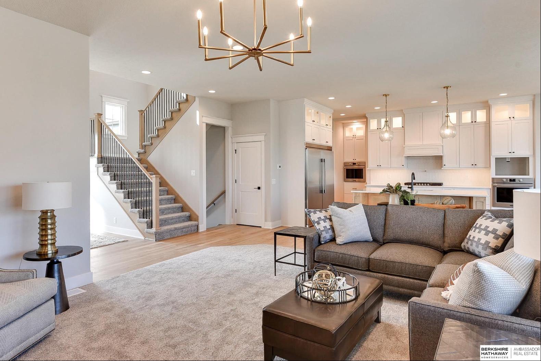
- For Sale
- USD 810,000
- Build Size: 4,114 ft2
- Property Type: Single Family Home
- Bedroom: 5
- Bathroom: 1
- Half Bathroom: 1
Introducing the 2966 Plan by Al Belt Custom Homes, a stunning 2-story home in Shadow Lake 2! Set on a flat, level lot, the home features a 4-car tandem garage and rear roll-up door to the backyard. This home has over 4,100 finished sq. ft, with 10-ft ceilings and craftsman trim throughout. The main floor features a gourmet kitchen with custom cabinetry, quartz countertops, dual ovens, Frigidaire Pro appliances, soft-close drawers, a pot filler, and a spacious walk-in pantry with a prep area. The great room offers a stone fireplace with built-ins, while the office provides a quiet retreat. Upstairs, the spa-like primary suite impresses with a standalone tub, walk-in shower, and large custom walk-in closet. A guest suite with a private bath and Jack-and-Jill bedrooms complete the second floor. The finished basement includes a family room, wet bar, and a 5th bedroom with a bath. Move-in ready by April '25, with time to customize your selections! So many upgrades! Photos of a similar home.


