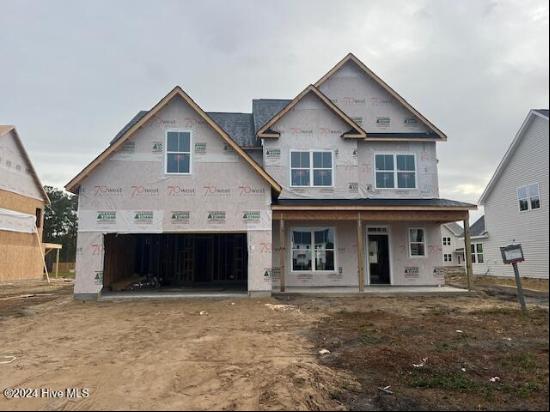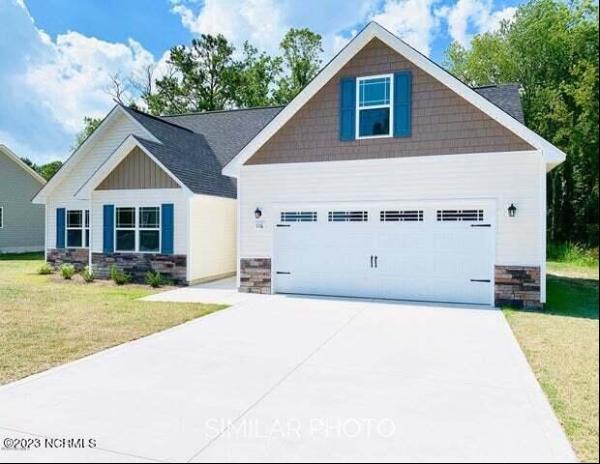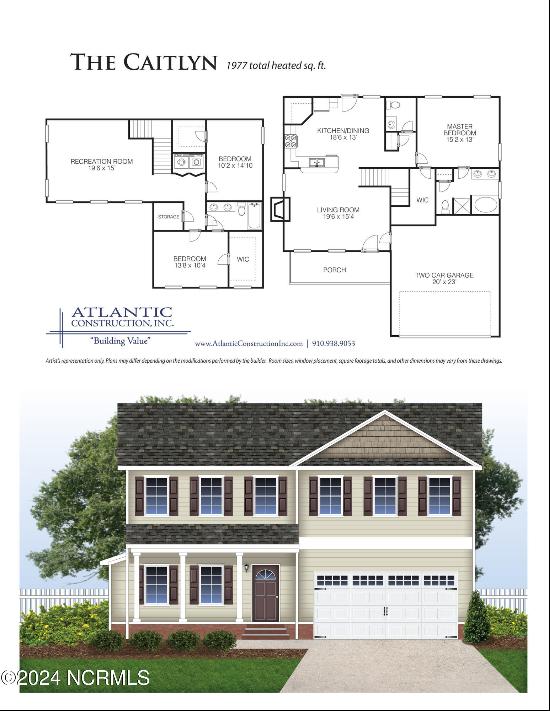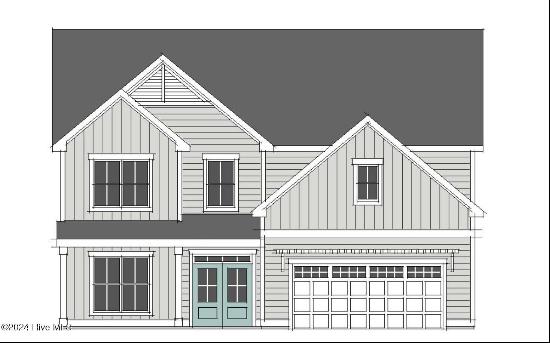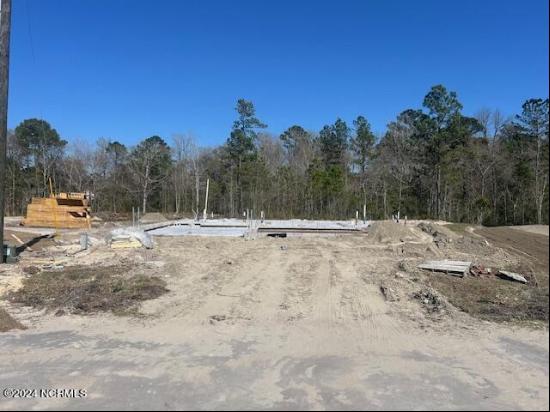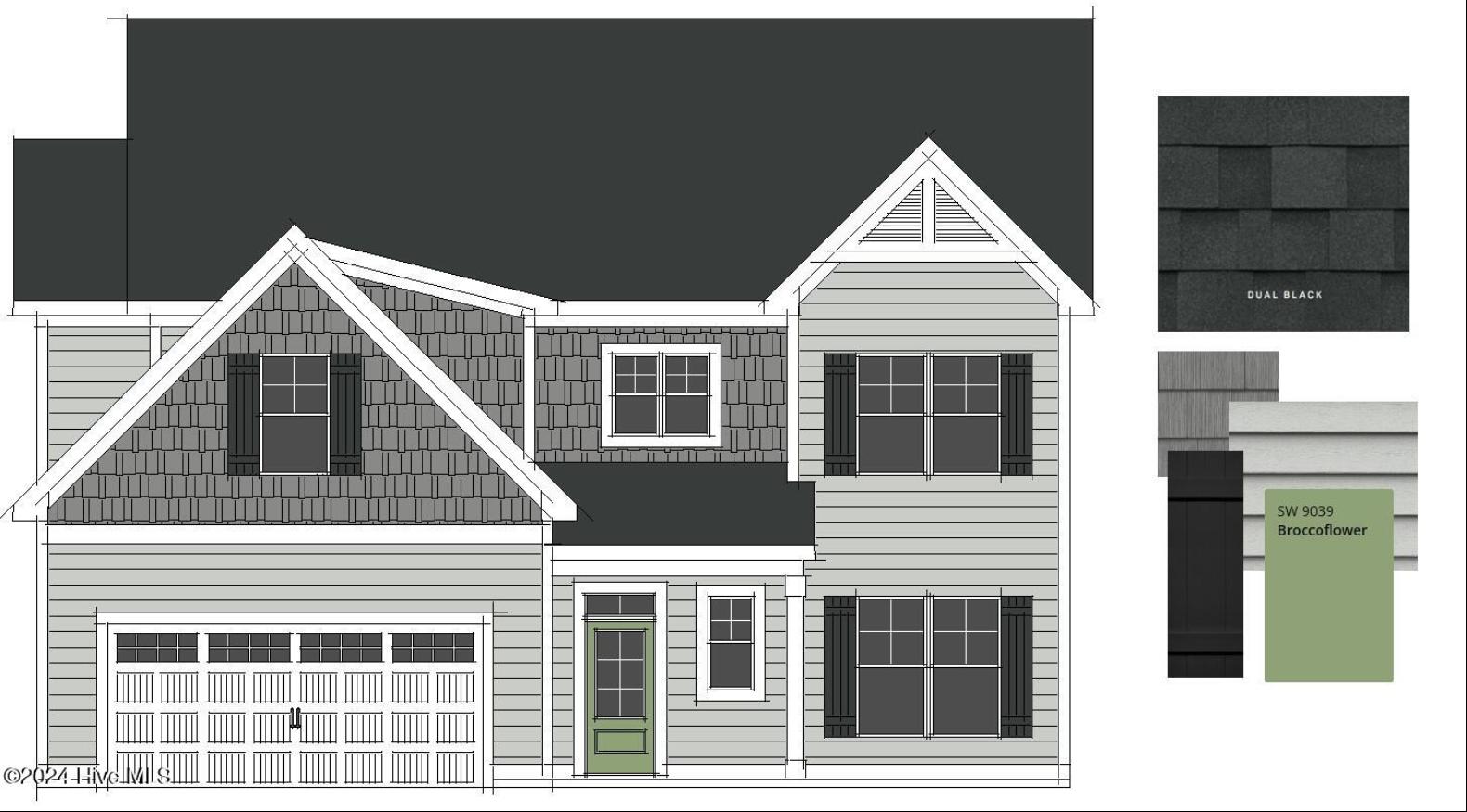
- For Sale
- USD 519,000
- Build Size: 2,943 ft2
- Property Type: Single Family Home
- Bedroom: 4
- Bathroom: 2
- Half Bathroom: 1
BRAND NEW floor plan to Peytons Ridge! Welcome the MCKENIZE to the Seventy West profile! This craftsman stunner boasts 2900+ square feet, four bedrooms, a bonus room and two and a half baths. The first floor features an expansive open and airy kitchen, living and eating area, PLUS a bedroom and a half bath. The kitchen is full of upgrades, from tile backsplash, LVP flooring, fireplace builtins with shiplap accents, quartz counters, upgraded light features AND a mudroom area with cubbies! Outside you'll enjoy a covered rear porch. Upstairs you'll discover the massive primary suite with generously sized master bath with a tile shower and a large walk in closet. There are two additional bedrooms upstairs with another full bath, laundry room AND a bonus room!


