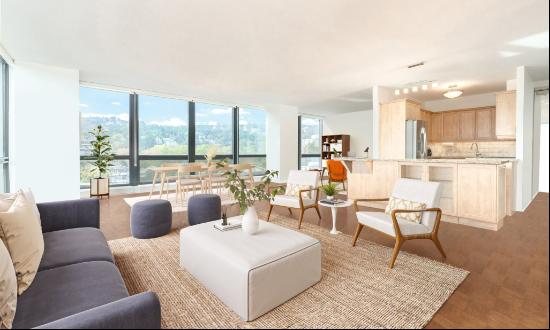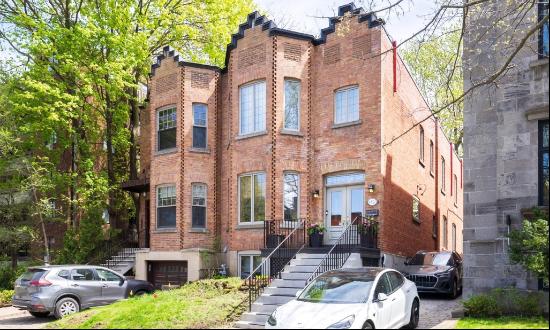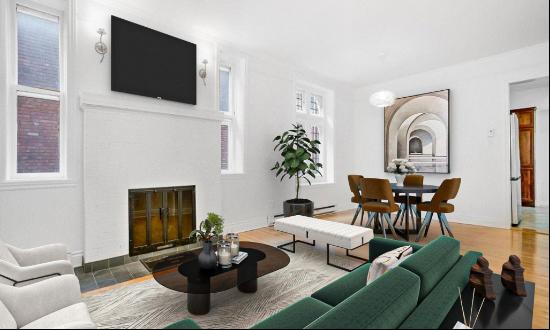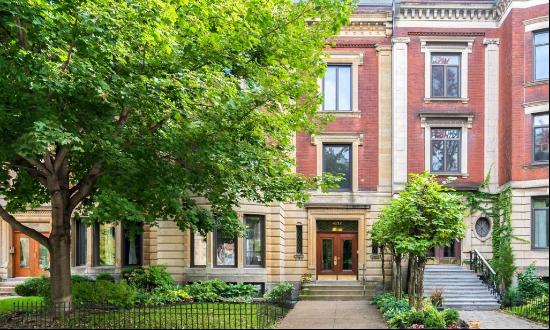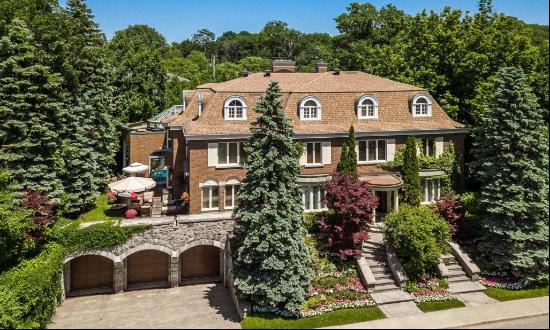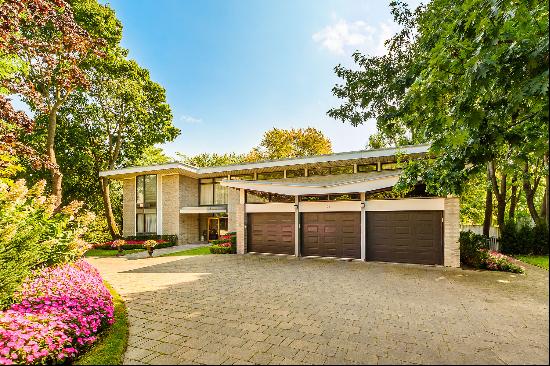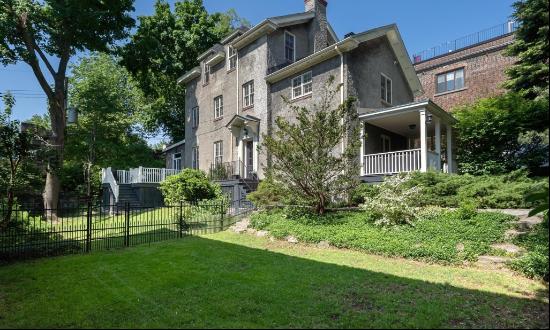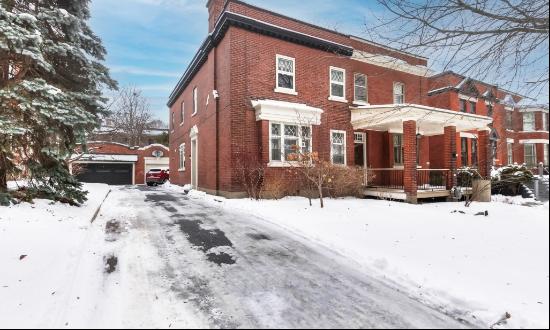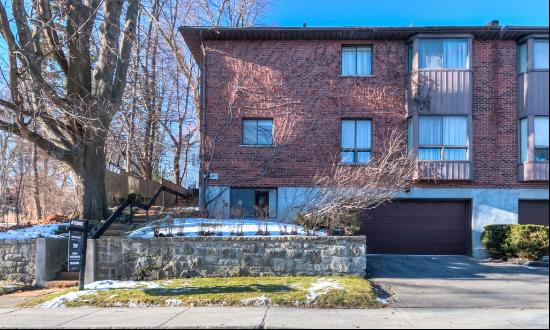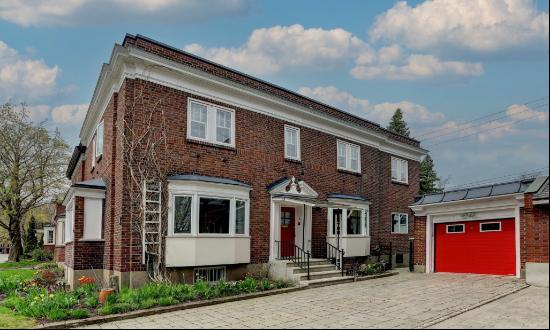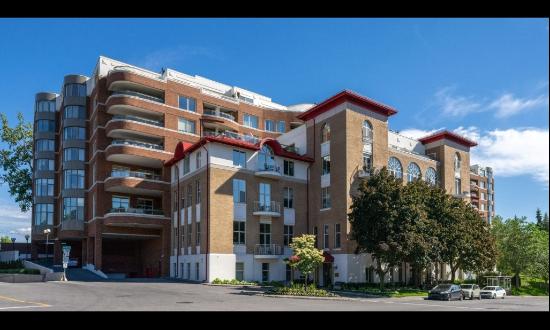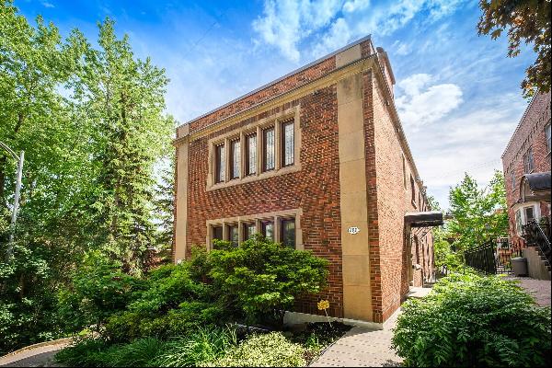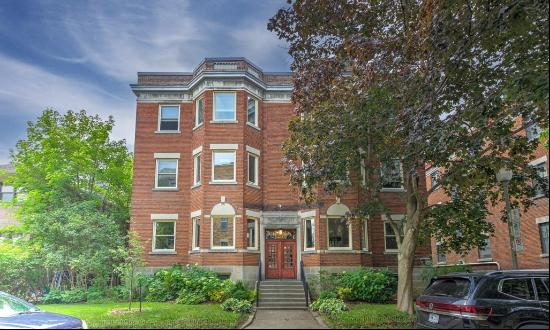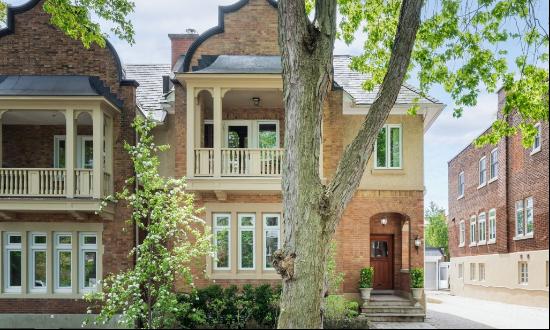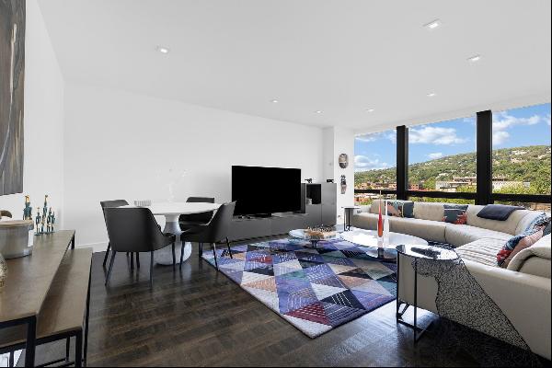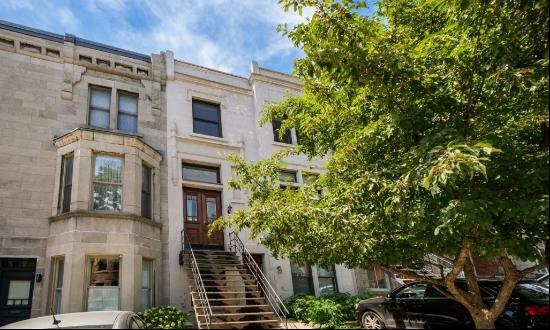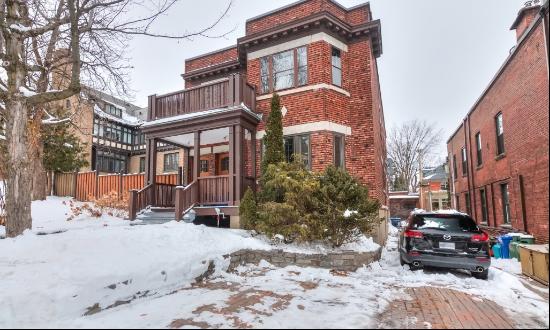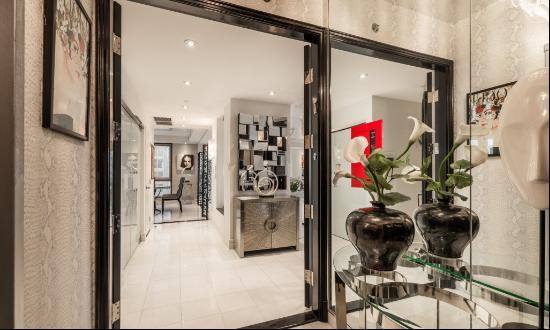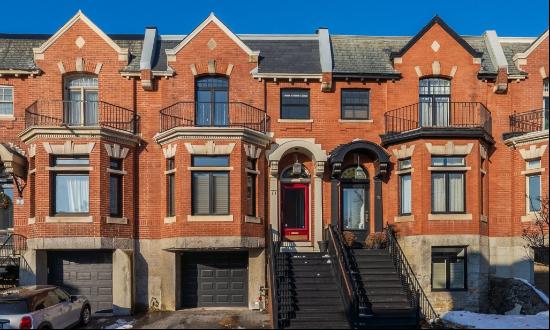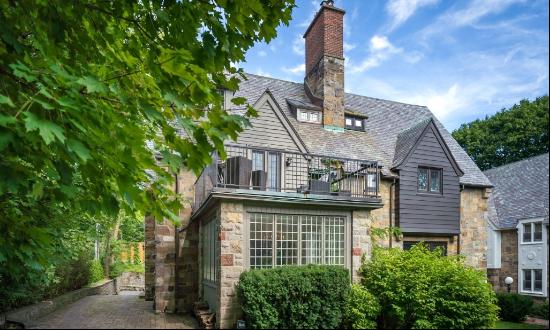













- For Sale
- CAD 1,316,678
- Property Type: Single Family Home
- Bedroom: 5
OUR TOP 3 FEATURES:- Prime Location: Steps from Westmount Park, Sherbrooke Street amenities, top Montreal schools, and a quick downtown commute.-Timeless Charm: Preserved original features like exposed brick and stone walls, moldings, and soaring ceilings.-Meticulously Maintained and Updated: Seller's declarations offer a comprehensive list, with key highlights outlined below:LIST OF IMPROVEMENTS SINCE 2016 PURCHASE: -Upgraded electrical system: New wiring, panels, LED pot lights, and space heaters -Interior renovations: Entire house plastered and painted; mouldings restored. - Basement enhancements: Lowered and poured floor; created new rooms and walls - Kitchen and bathrooms: New kitchen and appliances; renovated family, primary, and basement bathrooms; added powder room - Added A/C system - Window and door upgrades: New Pella windows and doors (excluding front door) - Landscaping and outdoor features: Revamped front and back landscaping with irrigation; Installed new double driveway and fence; constructed new decks - Gas line upgrades: New gas line inside and outside - Exterior improvements: Repointing on front brickworkGROUND FLOOR - An entrance hall with a charming staircase and a brick wall. - A welcoming living room, perfect for relaxing, with a fireplace and a bay window. - A beautiful dining room adjacent to the living room, offering space for formal meals. - A stunning kitchen, all in white, with a large central island, a breakfast nook, recessed lighting for ambiance, a charming backsplash, and quality appliances. - A powder room serves this level.2nd FLOOR: - A bright and tranquil primary bedroom with full-length PAX storage and a jack and jill ensuite bathroom featuring a freestanding bathtub and a glass-enclosed shower. - A boudoir adjoining the bathroom that could easily be converted into a bedroom, office, or walk-in closet. - 2 additional bedrooms to accommodate a family. - A family bathroom with a bathtub/shower. - A beautiful balcony to enjoy summer evenings.BASEMENT - An impressive basement with ample space and exposed stones. You can entertain as you please with a movie night or endless other possibilities. - An additional bedroom with a bathroom located in the basement. - A laundry room, storage spaces, and a mechanical room complete this level. - A fenced backyard with a paved terrace for dining and a lawn area for children to play.TWO parking spaces in the Arlington lane.A pre-sale inspection report is available.**The living area is sourced from the municipal assessment website. Floor plans and measurements are calculated by iGuide on a net basis**


