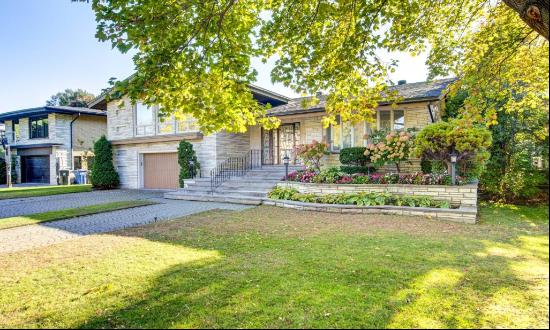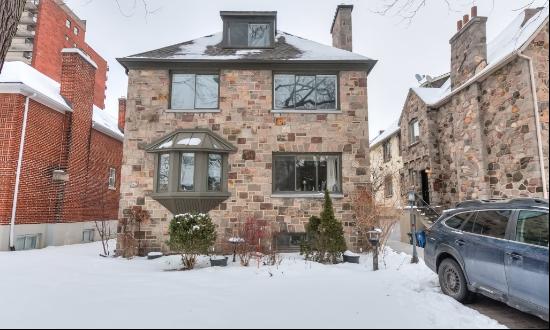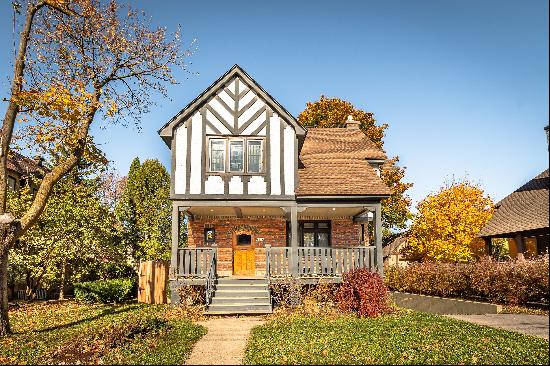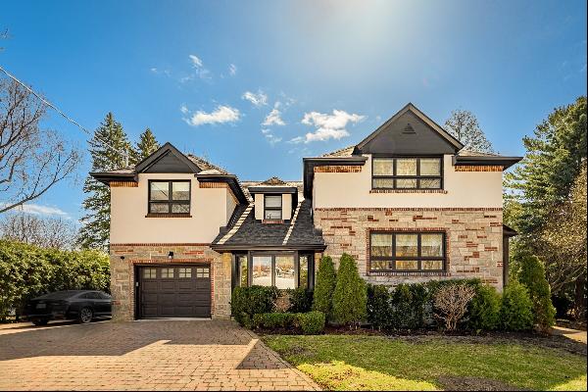
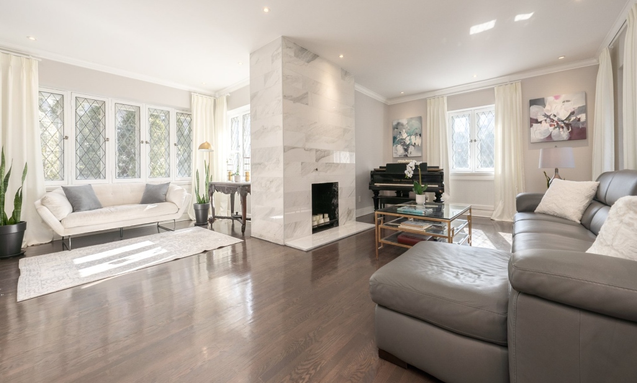
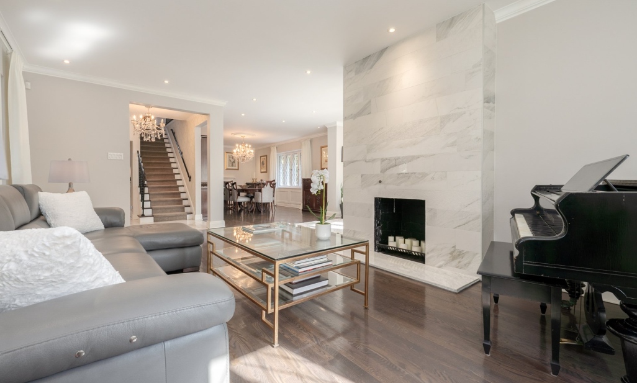
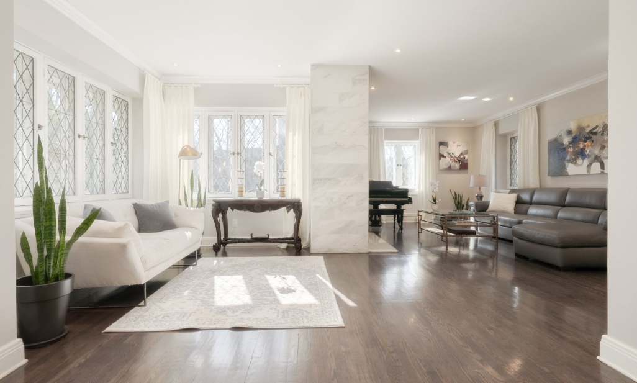
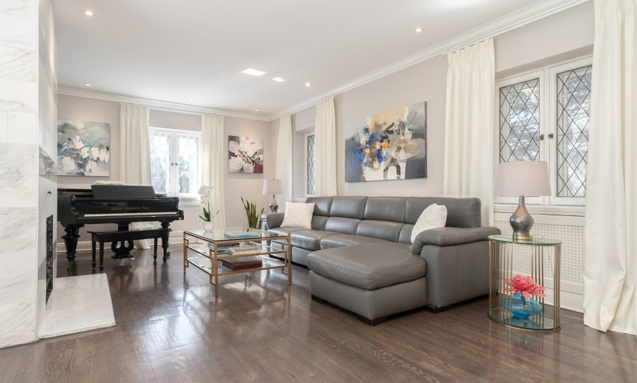
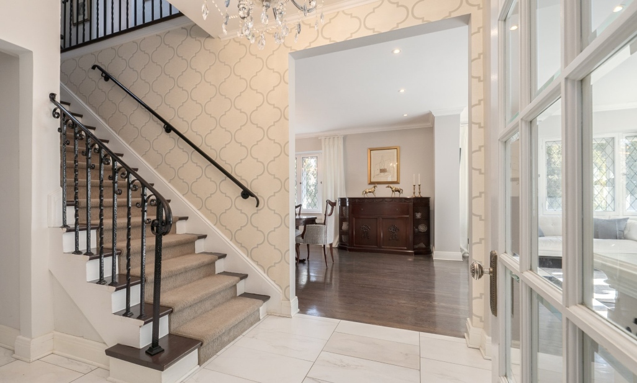
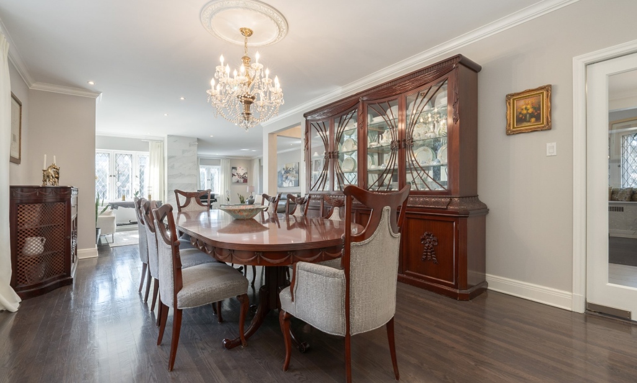
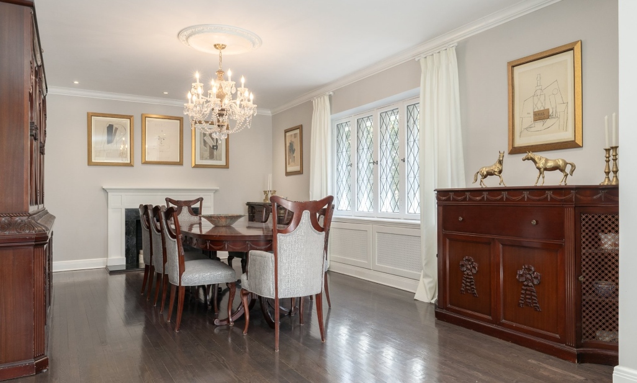
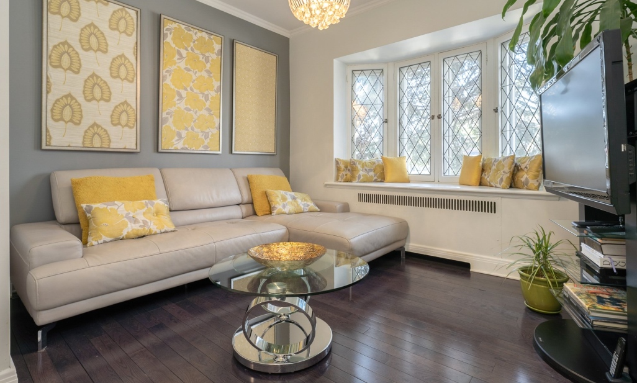
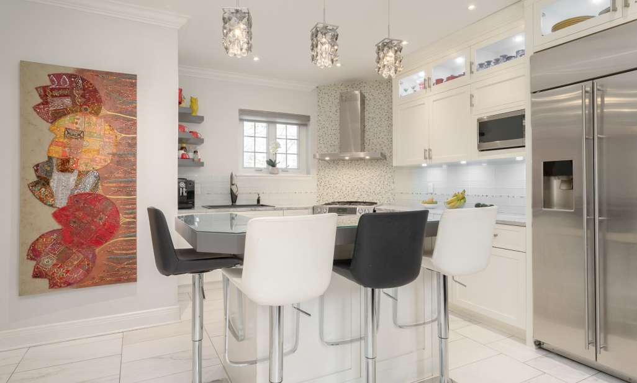
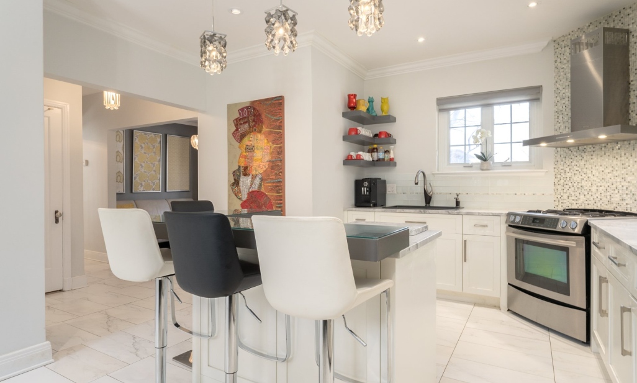
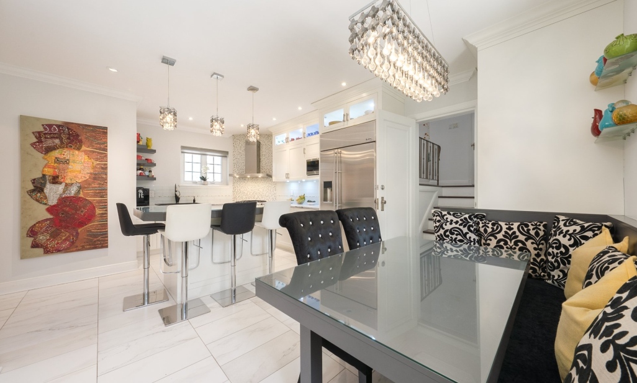

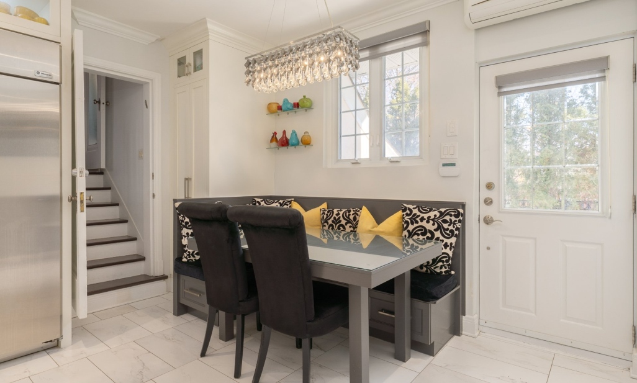
- For Sale
- CAD 1,038,873
- Property Type: Single Family Home
- Bedroom: 6
OUR TOP 3 FEATURES:-Generous Space: With 3+3 bedrooms and 4.5 bathrooms set on a 6,802 square feet lot, this property offers ample room for comfortable living.-Entertainment Haven: The fully finished basement (1338 SF!) provides the perfect space for leisure and gatherings, featuring a playroom, extra bedroom(s), bar, cozy fireplace, and abundant storage.-Ample Parking: With 4 driveway spaces and a garage, parking is convenient for residents and guests alike.MAIN FLOOR (1504 SF):-Step into an open-concept living and dining room, aesthetically pleasing with stylish leaded windows, a decorative fireplace, pot lights, and crown mouldings, creating a cohesive and visually appealing space. -Enjoy the beauty of a fully re-modeled kitchen, upgraded in 2016 with new cabinetry, flooring, appliances, and the addition of a central island, accompanied by a charming dinette area. -Find comfort in the bright office, conveniently located upstairs and equipped with its own bathroom, ideal for remote work or relaxation. -Unwind in the cozy den adorned with bay windows, providing a serene retreat for quiet moments. -Convenient powder roomSECOND FLOOR (860 SF):-Discover a total of 3 bedrooms and 2 bathrooms, including the primary suite boasting a large walk-in closet and an en-suite bathroom with heated floors for added luxury. -Delight in the unique kids' bedroom featuring steps up to a playful nook, offering a whimsical space that sparks imagination.BASEMENT (1338 SF):-Customize the basement to your liking, with the flexibility to add more bedrooms or tailor rooms to meet your preferences. Currently configured as: -Playroom with fireplace -Family Room -Bedroom -Full Bathroom -Bar/library area -Laundry room -Office -Ample storage -Outdoor entrance for convenienceBACKYARD & PARKING:-Enjoy privacy in the fenced and hedged backyard, creating a secluded outdoor oasis. Benefit from the garage and 4 parking spaces on the paved driveway.*Living space provided from the municipal assessment website. Floor plans & measurements are calculated by iGuide on a net basis.


