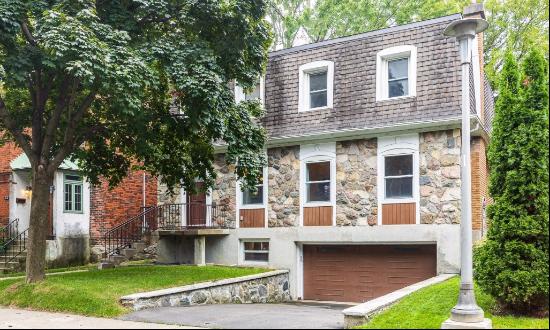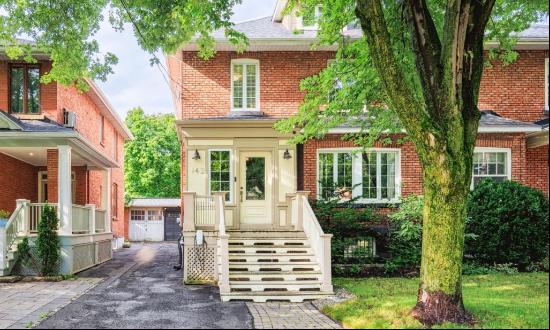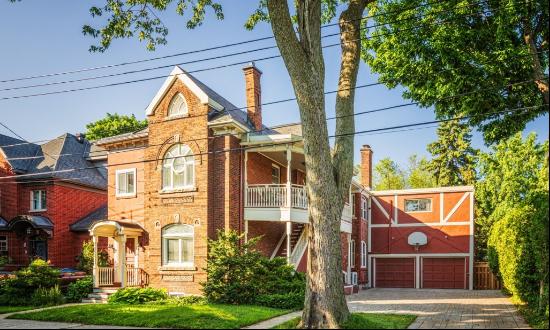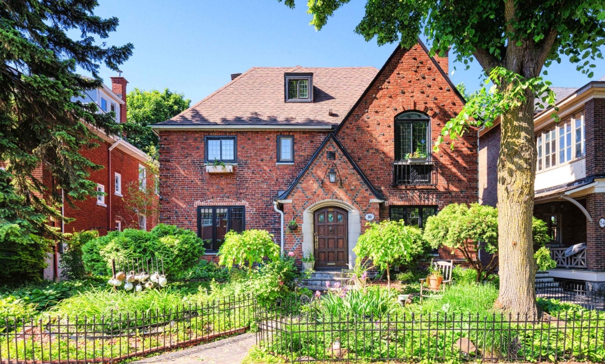
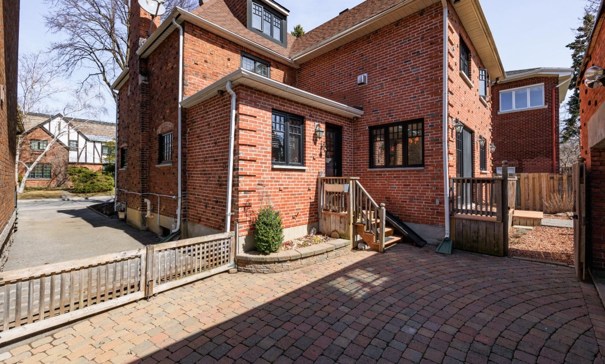
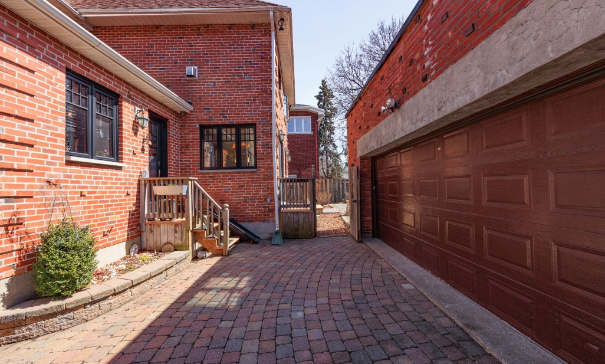
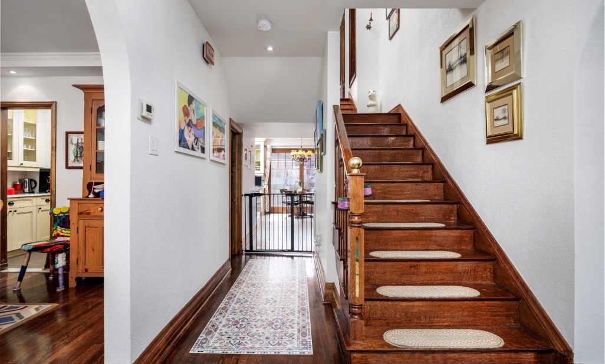
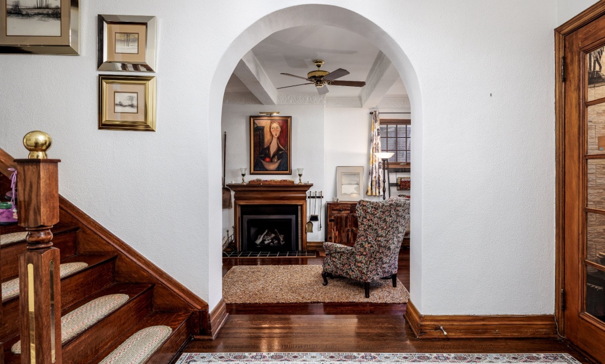
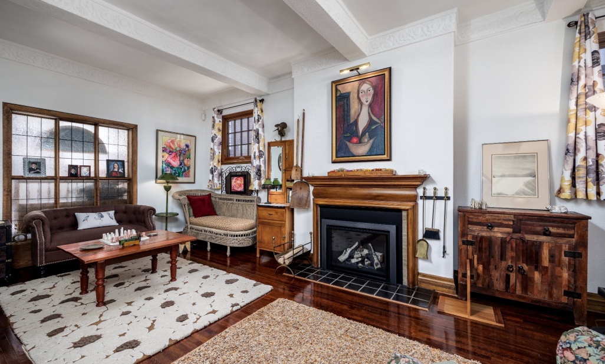
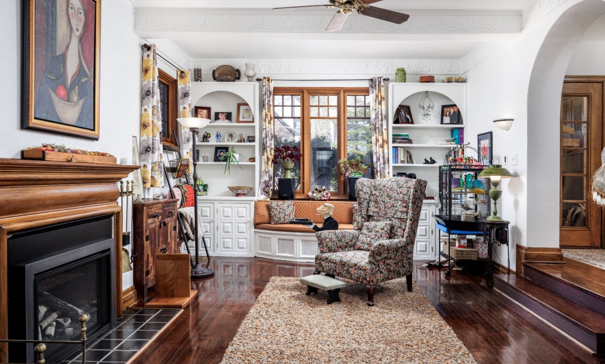
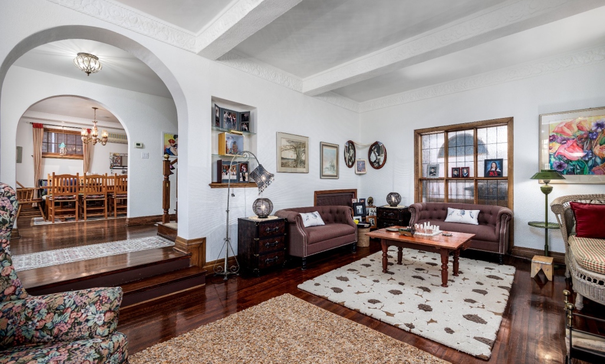
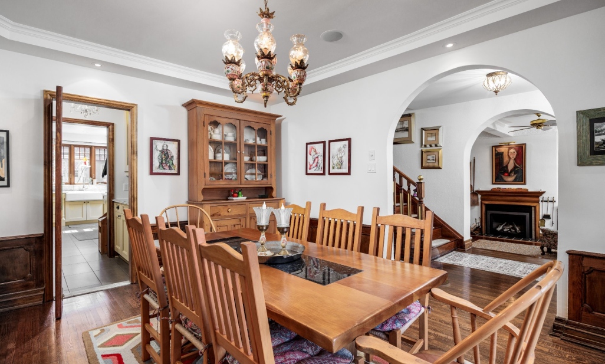
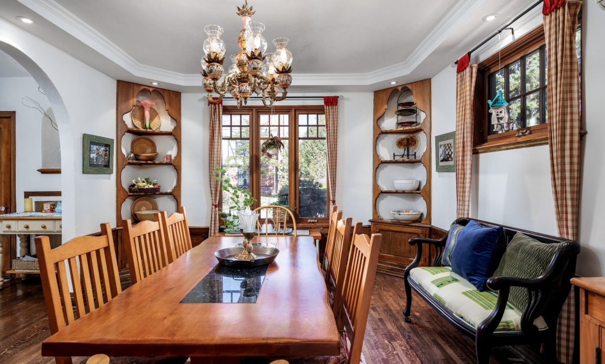
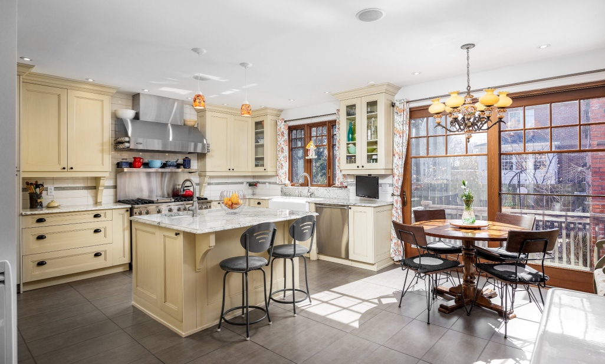
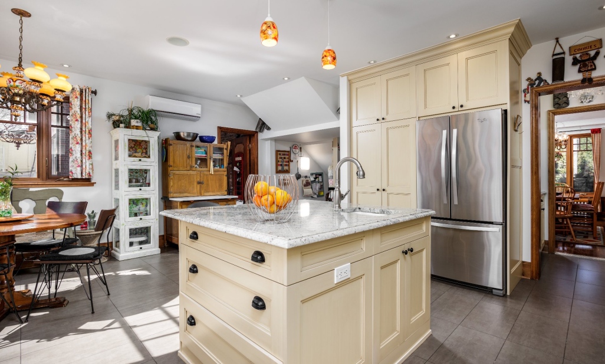
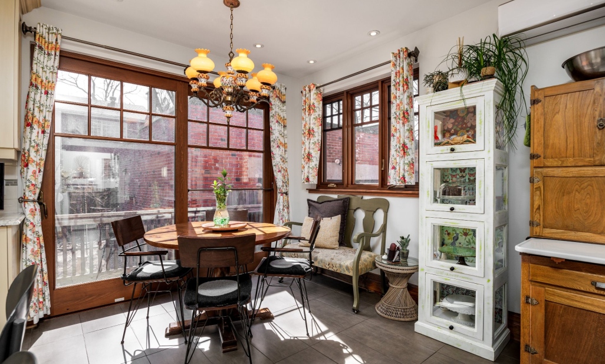
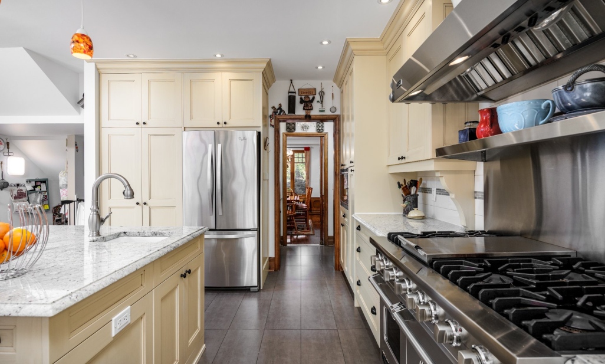
- For Sale
- CAD 1,949,000
- Property Type: Single Family Home
- Bedroom: 6
Architecturally distinct, boasting intricate brickwork and English gardens front and back.MAIN FLOOR * Elegant central hall plan * Large living room with gas fireplace * Formal dining room connected to the kitchen by a butler's pantry * Gourmet eat-in kitchen with heated floors, gas Viking range, custom wood cabinetry, granite counters and large sliding doors to the backyard * Rear mudroom entry with heated floors off the driveway * Powder room off the hallSECOND FLOOR * Private primary bedroom with a gas fireplace, custom built-ins, walk-in closet and large ensuite with heated floors, soaker tub and shower * 3 more bedrooms all with closets * Family bathroomTHIRD FLOOR * Open bedroom with walk-in closet and extra storageBASEMENT * Family room * Large studio which storage and a cedar closet * Full bathroom with double sinks, bath/shower * Laundry room * Utility room with workshop and large storage roomTHE PROPERTY * Detached double car garage * Landscaped gardens front and back * Southwest facing backyard * Walking distance to shops, restaurants and the train stationLiving area is according to the municipal evaluation.A certificate of location has been ordered.CLAUSES TO BE INCLUDED IN ALL PROMISES TO PURCHASE, UPON AGREEMENT OF THE BUYER(S): - The sale is made without legal warranty of quality, at the buyer's risk. - The fireplace and chimney(s) are sold without any warranty with respect to their compliance with applicable regulations and insurance company requirements. - The choice of the BUYER'S inspector shall be agreed upon by the BUYER and the SELLER before the inspection. - The choice of the BUYER'S notary shall be agreed upon by the BUYER and the SELLER.


