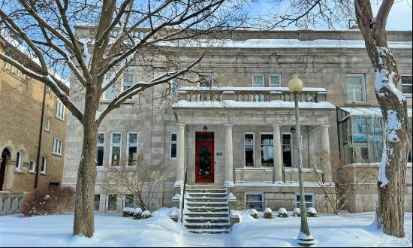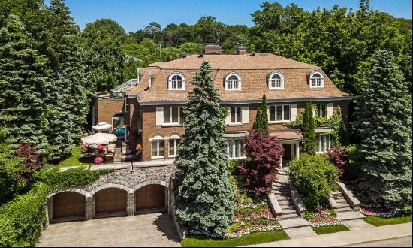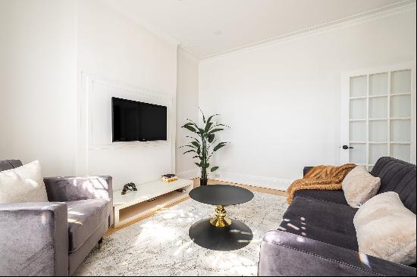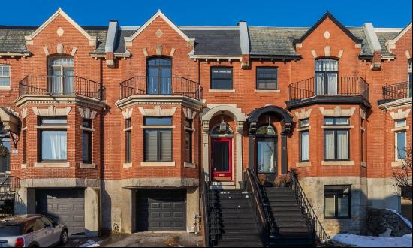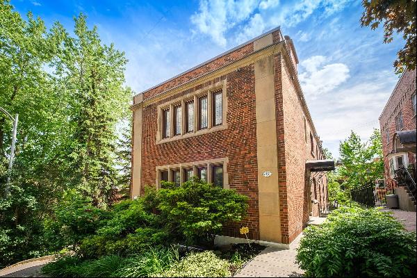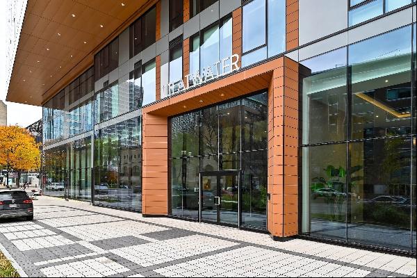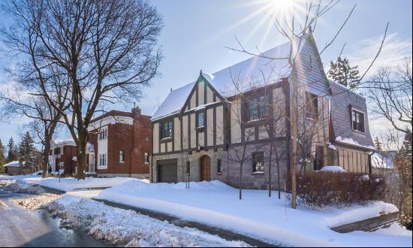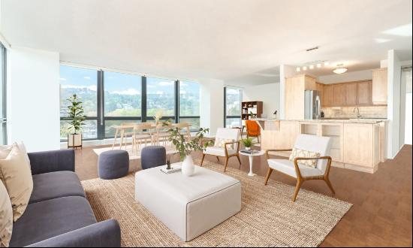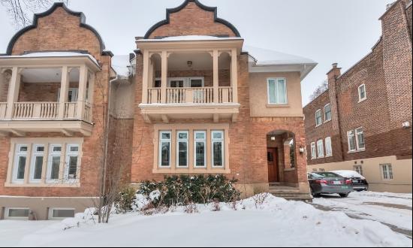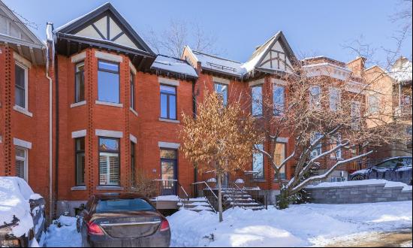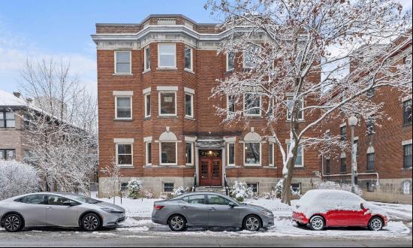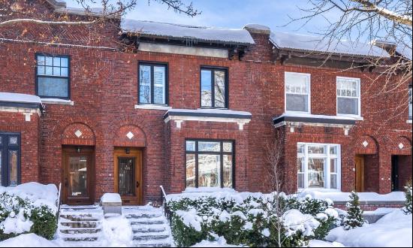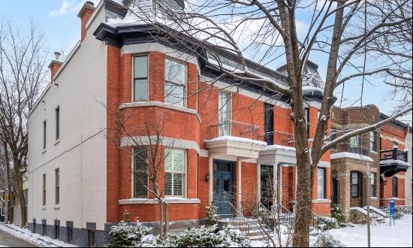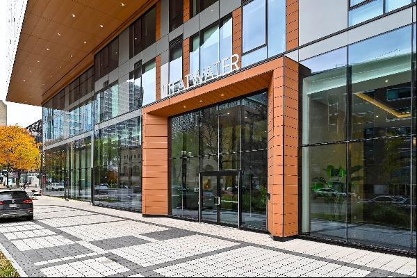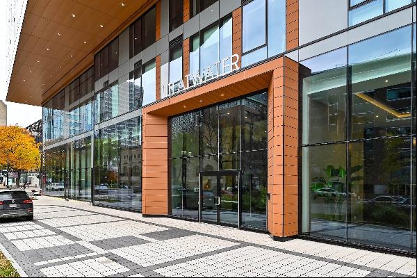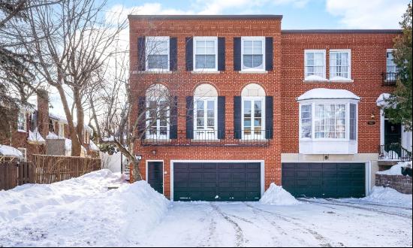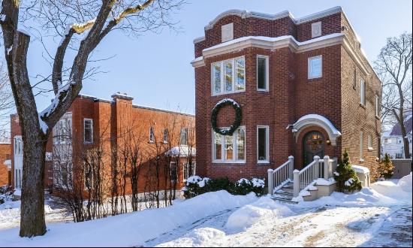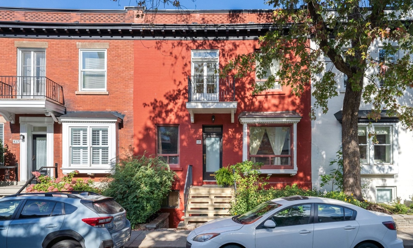
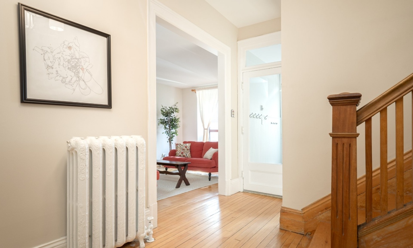
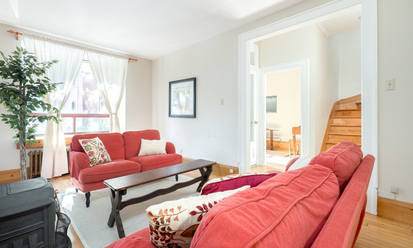
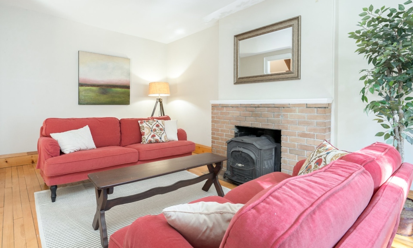
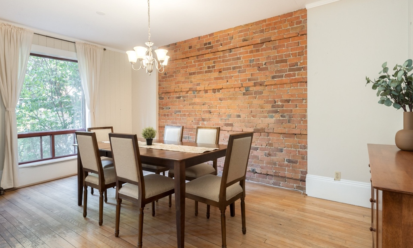
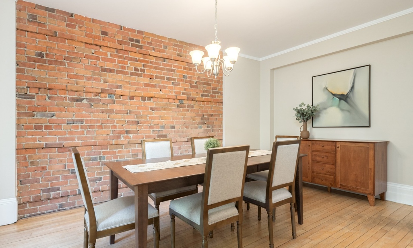
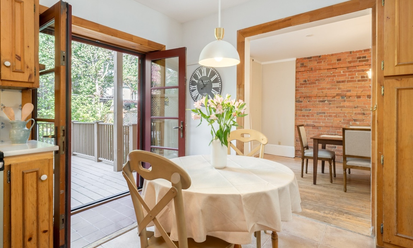
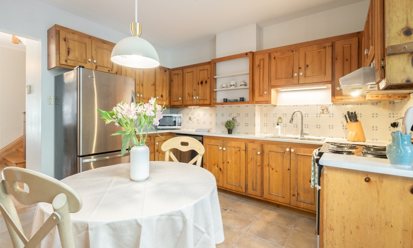
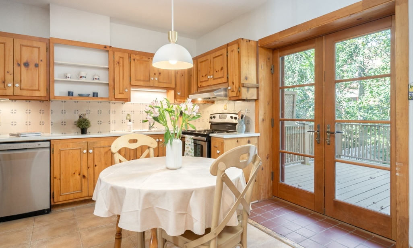
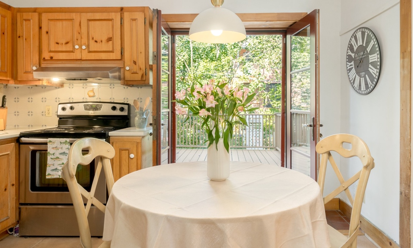
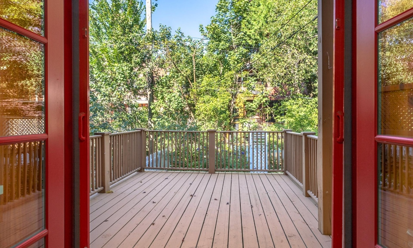
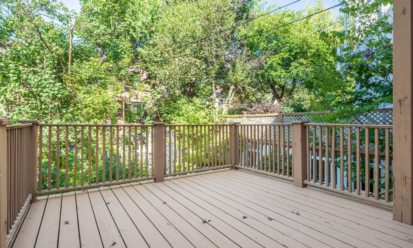
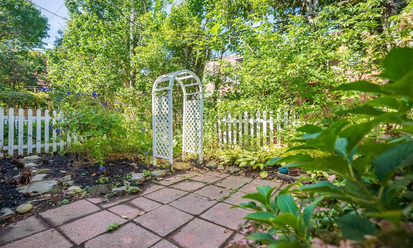
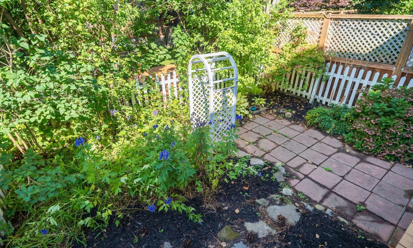
- For Sale
- CAD 1,090,000
- Property Type: Single Family Home
- Bedroom: 5
OUR TOP 3 FEATURES:-Prime Location Nestled in Victoria Village, Westmount's sought-after area, steps from schools, shops, and restaurants.-Spacious Layout High ceilings, large living areas, and seamless indoor-outdoor flow to the backyard make it ideal for family living.-Well Maintained See below some highlights; detailed list available in the declaration by the sellers:2024 Replacement of broken bricks on the house back wall and repointing of weathered joints. Patch work parging of the house's back and front foundation walls.2023 Replaced hot water tank2022 Front steps (wood) rebuilt by Daniel Roberts2017 -Installation of new French doors in each of front and rear bedrooms with balconies (2 bedrooms) -Installation of Lennox ductless air conditioning system -Replaced 2 skylights -Floors refinished in upstairs hallway and 2 of 4 bedrooms and main floor office -Upstairs bathroom arborite counter replaced with quartz counter -Shingles (outside) covering overhang of living room window replaced with copperMAIN FLOOR: -Expansive living room with bay windows and a wood fireplace. -Bright dining room accented by an exposed brick wall. -Country-style kitchen opening to a large patio via French doors--perfect for al fresco dining. -Flex space currently used as an office. -Convenient powder room.SECOND FLOOR: -Four generously sized bedrooms and a family bathroom. -Two bedrooms include private balconies--one facing the front, the other the backyard.BASEMENT: -Spacious playroom for family activities. -Additional bedroom, full bathroom, separate laundry room, and plenty of storage. -Convenient back exit leading to the yard.BACKYARD: -Sunny, fully fenced, and framed by mature greenery--ideal for a garden, play structure, cozy seating area, or simply unwinding in a peaceful setting.*Living space provided from the municipal assessment website. Floor plans & measurements are calculated by iGuide on a net basis.


