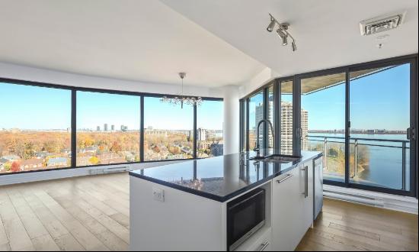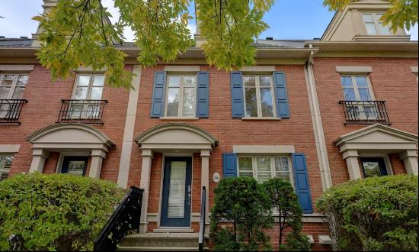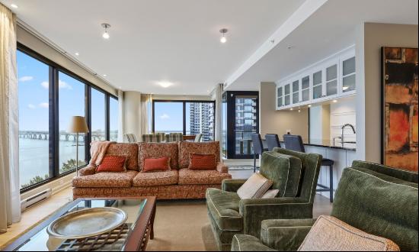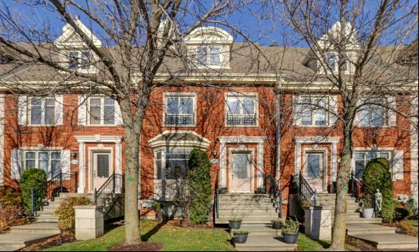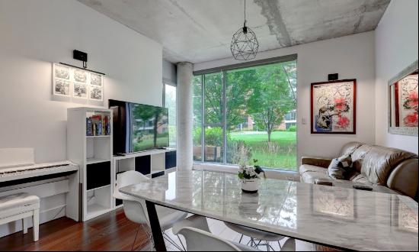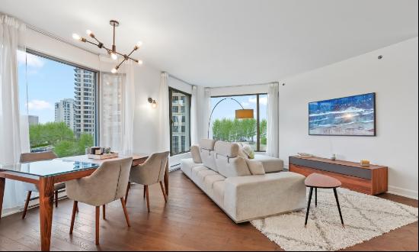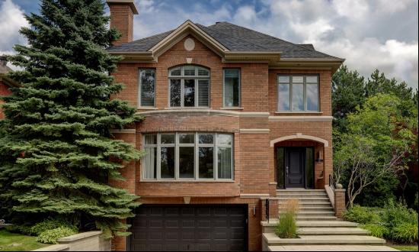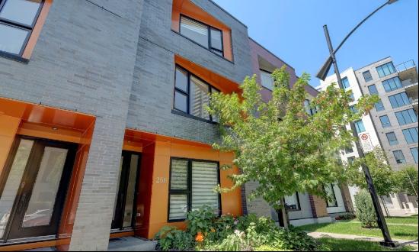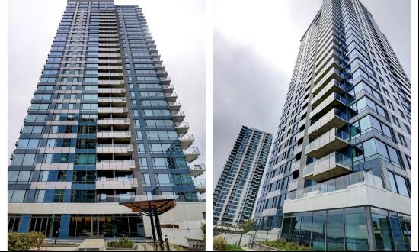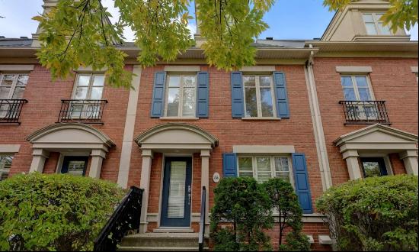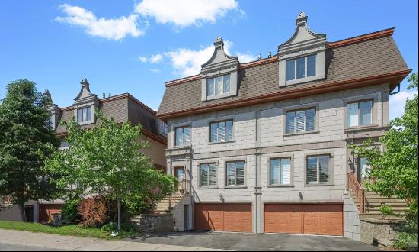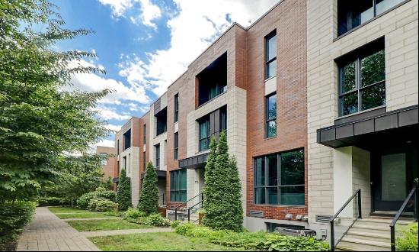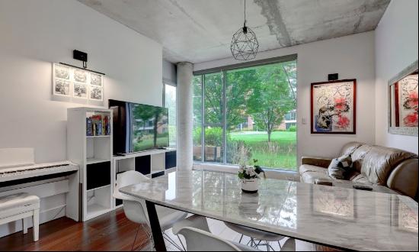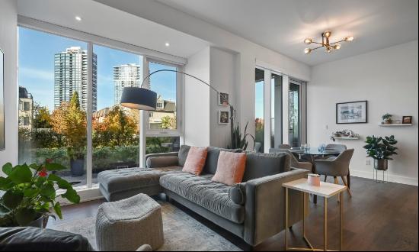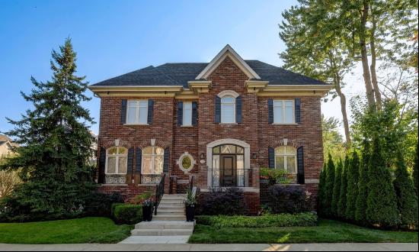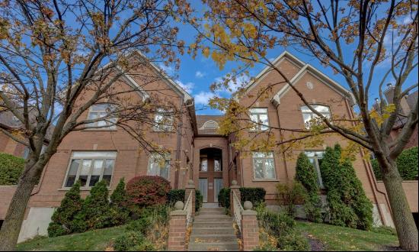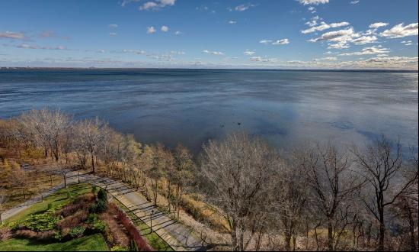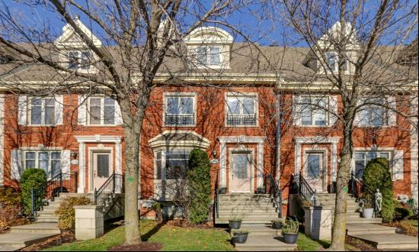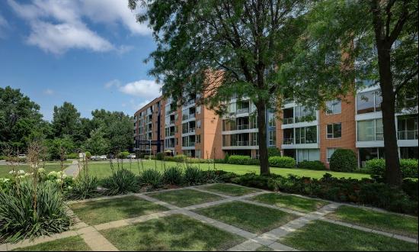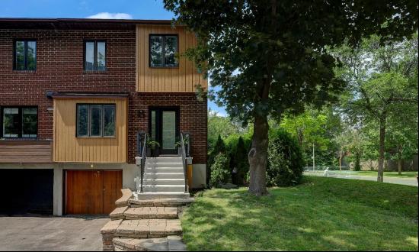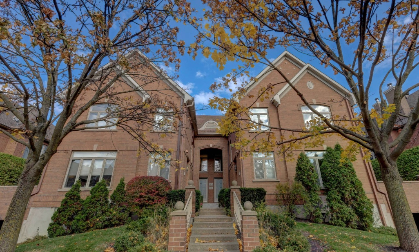
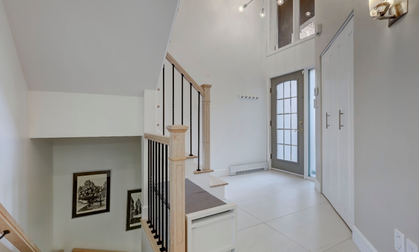
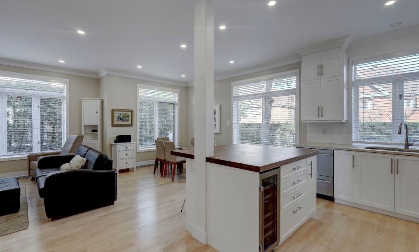
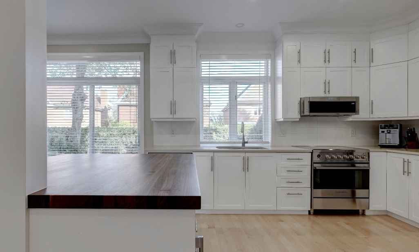
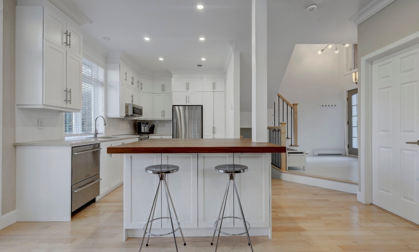
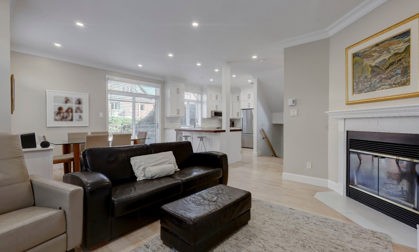
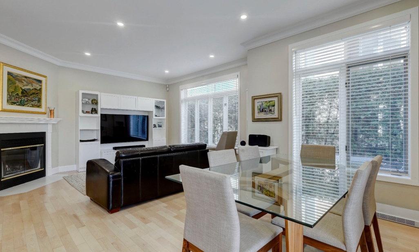
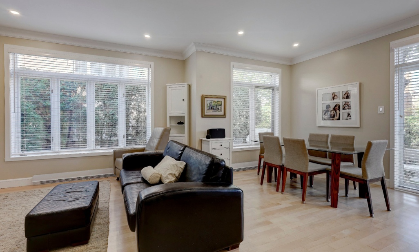
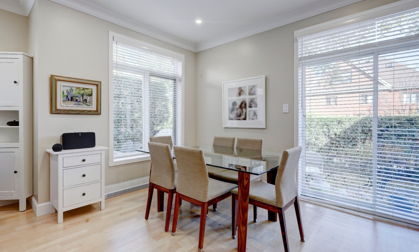
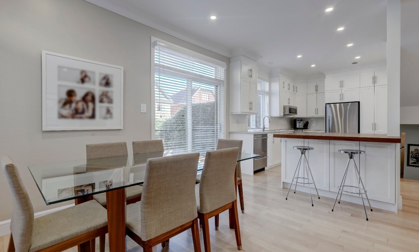
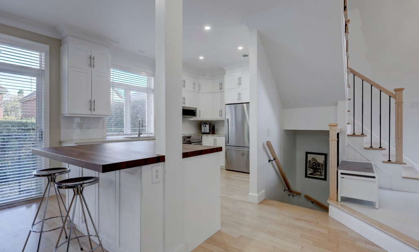
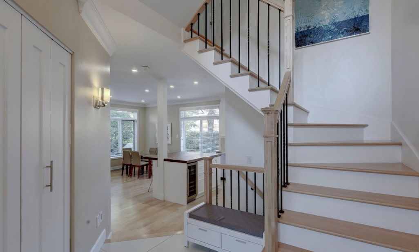
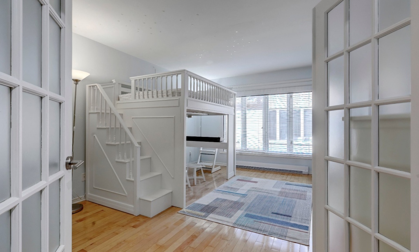
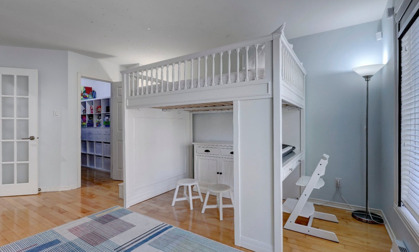
- For Sale
- CAD 636,057
- Property Type: Single Family Home
- Bedroom: 3
First floor: open plan living room, dining room and kitchen.- Living room and dining room with access to terrace and garden - Spacious, pleasant kitchen with plenty of cupboard space and a large island/lunch counter. - Powder room - Light-filled space thanks to numerous windows and exposure.2nd floor: 2 bedrooms and 1 bathroom- The largest bedroom is actually the master bedroom with walk-in closet. This is a children's bedroom and the master bedroom has been installed in the loft; - Full bathroom (freestanding bathtub, separate shower) - Good-sized second bedroom - Large closet with washer-dryer and storage space3rd floor: Loft - Exceptional loft with cathedral ceiling (here used as master bedroom); - Between floors 2 and 3, a small office space has been created.An indoor staircase leads to the double garage.Backyard: - Terrace in the back and on the side, with magnificent partially fenced yard surrounded by a high cedar hedge, offering privacyWood floors, wood staircase, generous fenestration, 9' ceilings on main floor.This house is part of a co-ownership, common area cadastre is 1860962 and the monthly condo fees are $ 246.00.There is a wood-burning fireplace, but it is not up to required standards.


