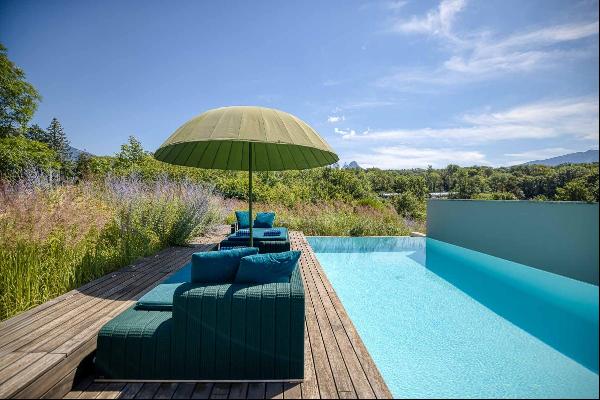







- For Sale
- EUR 1,850,000
- Build Size: 1,878 ft2
- Land Size: 8,611 ft2
- Property Type: Other Residential
- Property Style: Villa
- Bedroom: 4
- Bathroom: 2
Nestled on the heights of Menthon-Saint-Bernard, in a privileged environment, this magnificent villa with its exceptional view, has a living area of approximately 174 m2. Built on a plot of approximately 800 m2, it is surrounded by a pretty landscaped garden that creates a unique, peaceful atmosphere. This very well-designed character villa, where careful decoration and quality furniture coexist wonderfully, is built on two levels. On the ground floor, a beautiful entrance opens onto a vast, bright living space, which consists of a living room with a wood stove and an open kitchen, fully fitted and equipped. The large bay windows allow natural light to enter from all sides, as well as direct access to a superb terrace. The latter is ideal for enjoying the exceptional panorama of Lake Annecy and the surrounding mountains. This level also includes a master suite, with a private full bathroom and plenty of storage space. A staircase leads to the lower level. This consists of two bedrooms, one with direct access to the garden level and the second terrace. A corridor also serves a spacious room of approximately 30 m2, with an additional sleeping area and an artist's studio conducive to creation in an enchanting setting with panoramic views. This space can easily be transformed into two bedrooms with direct access to the terrace. A beautiful bathroom and a large storeroom provide the finishing touches to this garden level. Lovers of wide open spaces, calm and serenity will be won over by this exceptional property. A landscaped garden and a spa bring additional and undeniable charm. A closed garage, solar panels, a laundry room, a cellar, complete the services of this beautiful villa.


