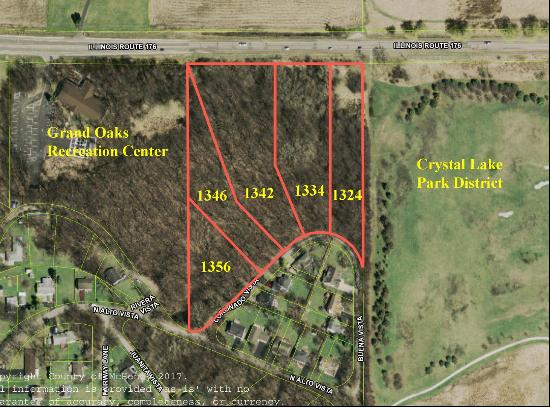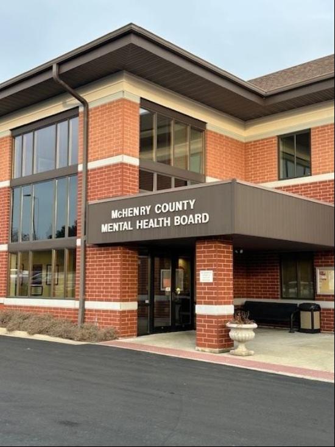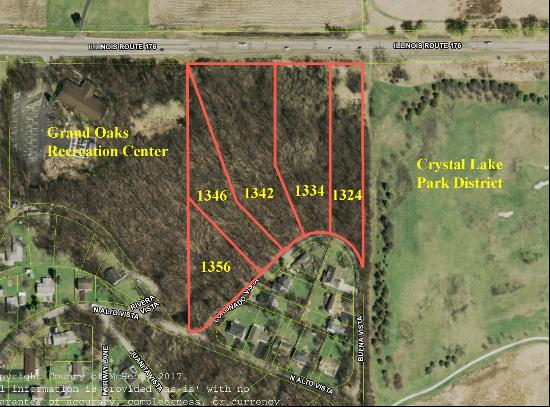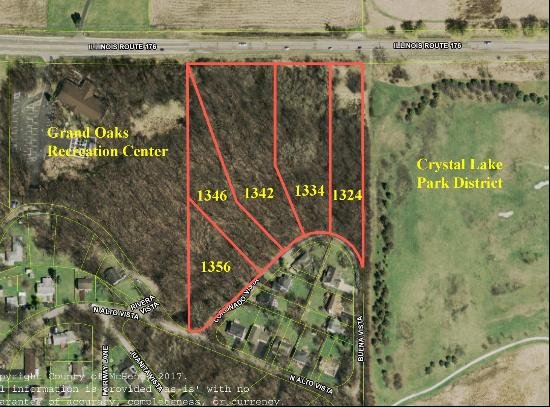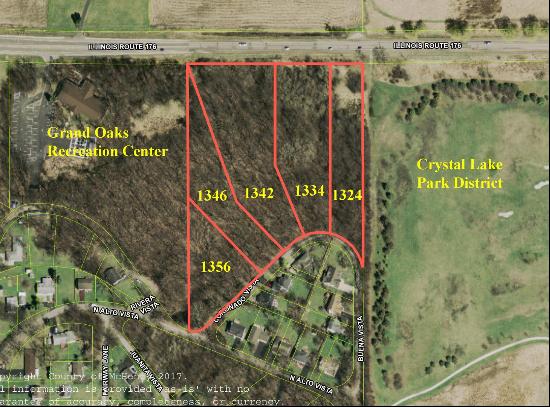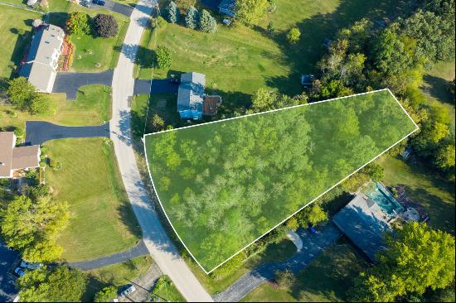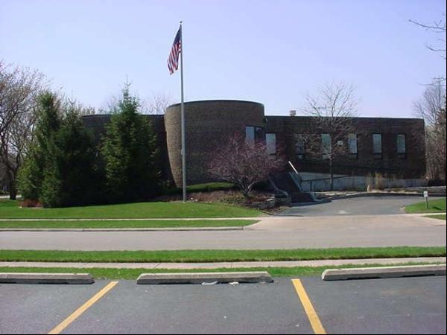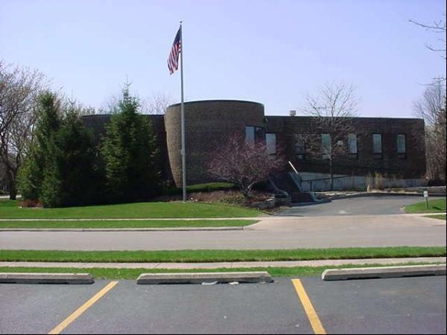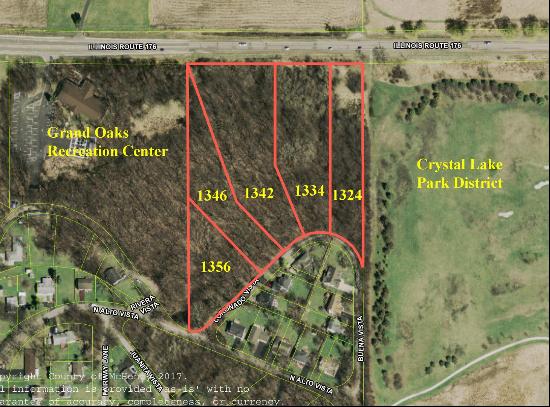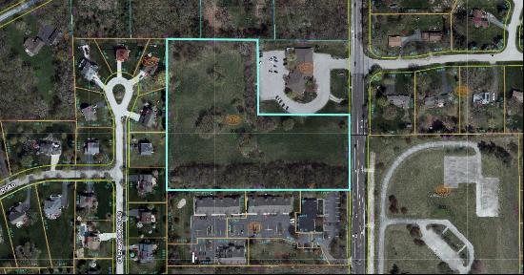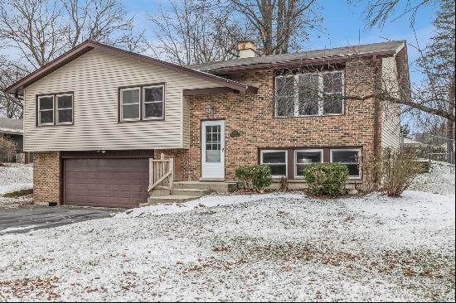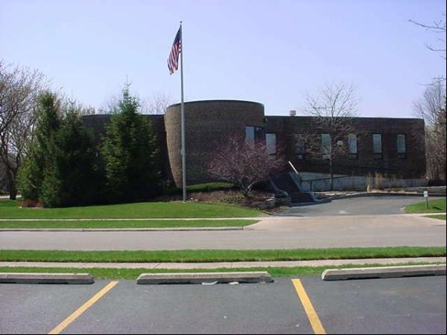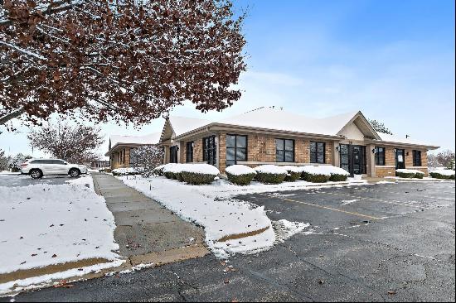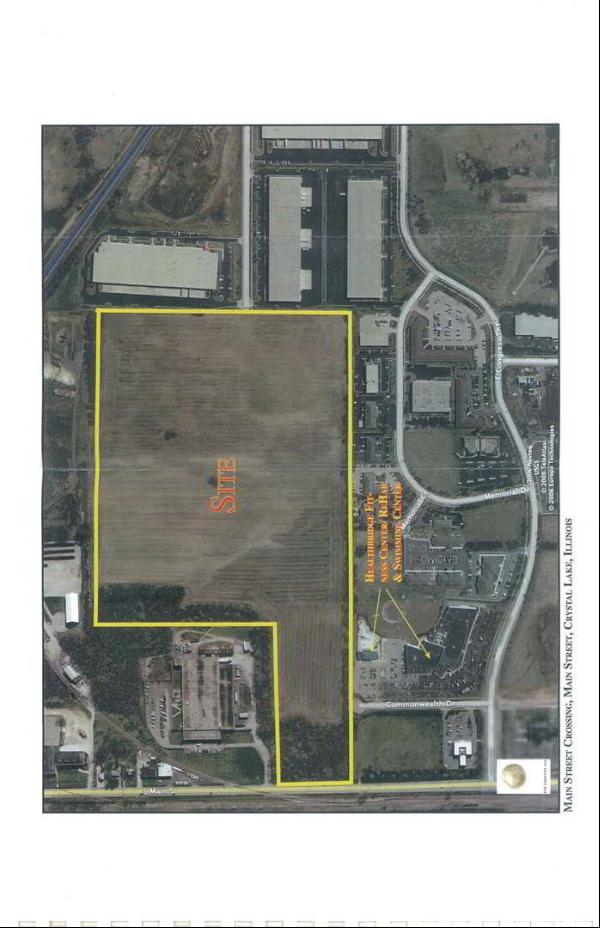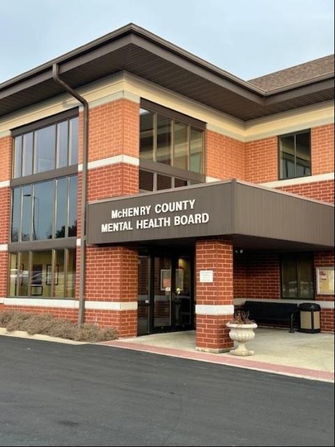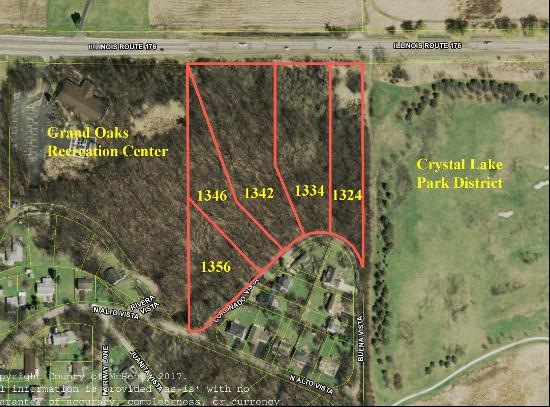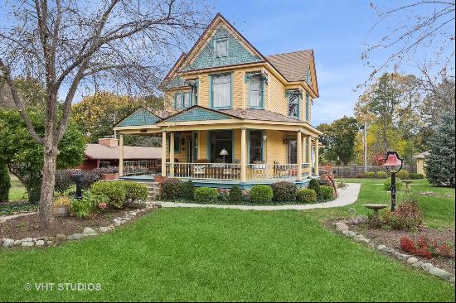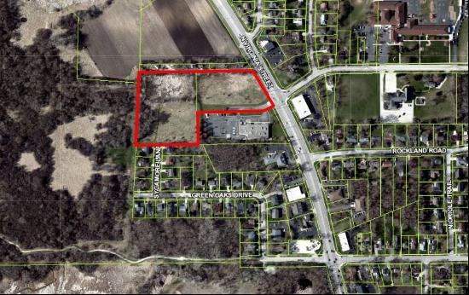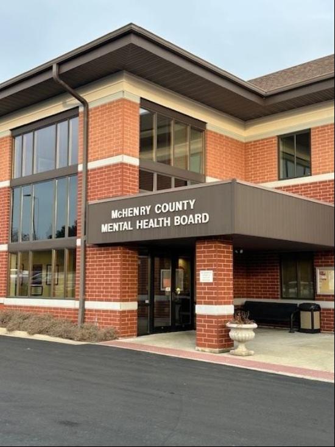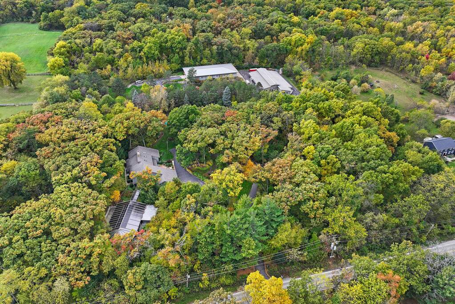
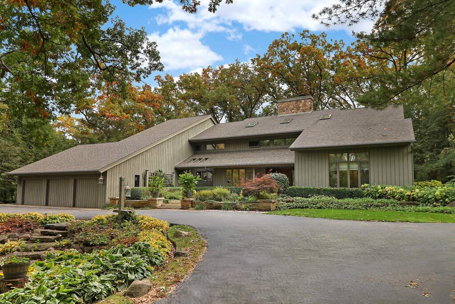
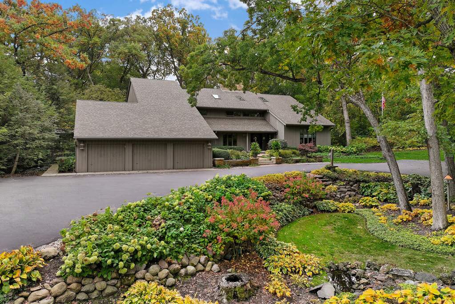
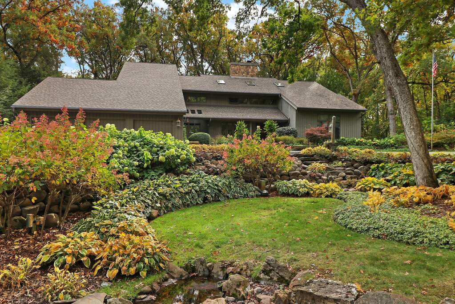
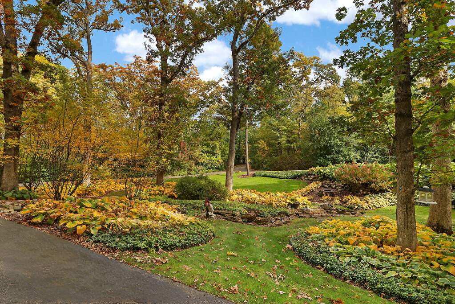
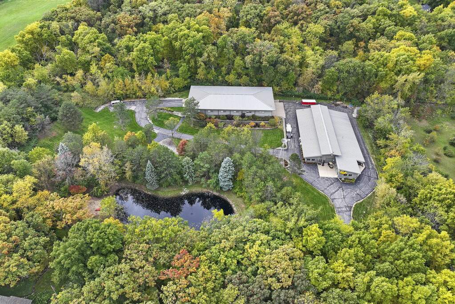
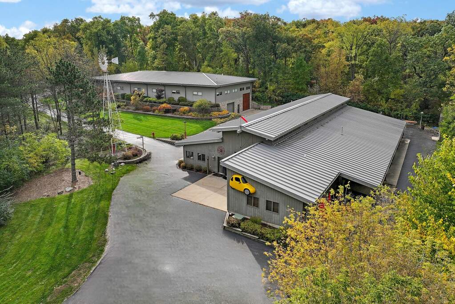
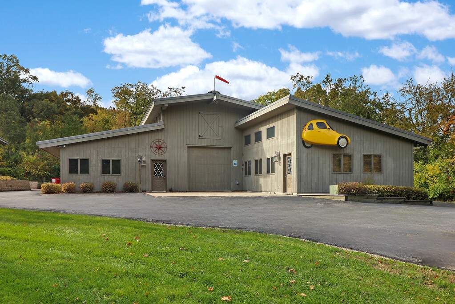
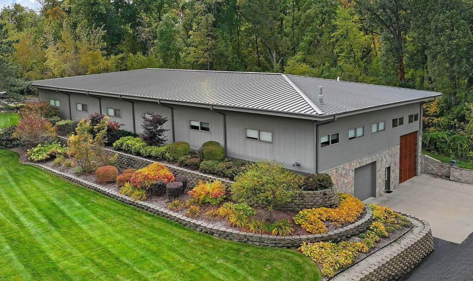
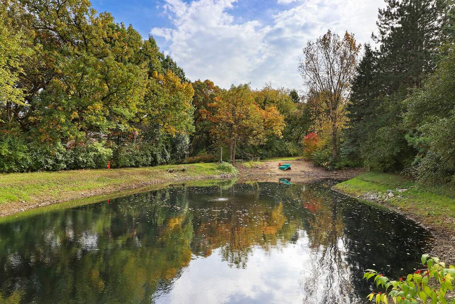
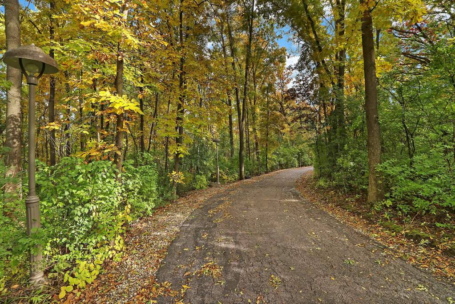
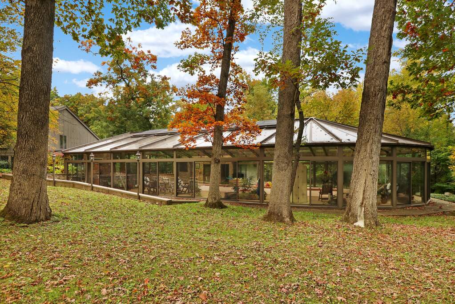
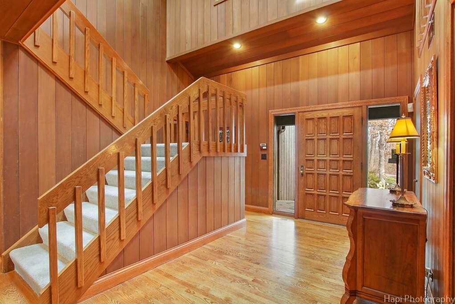

- For Sale
- USD 2,249,000
- Build Size: 7,800 ft2
- Bedroom: 6
- Bathroom: 4
- Half Bathroom: 4
Amazing value!!! This auto enthusiast's estate is meticulously designed to cater to every automotive passion! Nestled on an 8.3-acre wooded & fully-fenced property, the 7,800 SF estate home features incredible views from every window, gleaming hardwood flooring, fresh paint & new carpeting, 2 story stone fireplace, bright white kitchen featuring high-end appliances, fully remodeled and updated bathrooms, 3 seasons porch, and 1st floor primary bedroom suite of rooms which includes a private office (can be used as a bedroom). Accessible via enclosed & heated, all window-walkway, is the attached 3,000 SF pool house, boasting saltwater pool, hot tub, kitchenette/bar and full bath/locker room - all enclosed under a retractable roof for summer and a dehumidification system for winter. From the moment you pass through the front gate, you're greeted by mature trees and custom exterior lighting and a recirculating stream. Sculptured driveways seamlessly connecting the home, 2 auto-wonderland outbuildings and the pond, which is aerated and stocked with bass and blue gill. Building 1, constructed in 2000, spans 7,101 SF and combines a workshop, office which can be used as a bedroom, and showroom. It's equipped with clerestory windows for natural light, covered exterior storage, and is fully heated, air-conditioned, and humidity-controlled. The attached 2,000 SF shop boasts radiant heat flooring and ample southern exposure. The office space features a 2-story ceiling, full bathroom and kitchenette. Building 2, added in 2005, encompasses 15,000 SF built into the hillside with two levels of showrooms. Both levels are heated, air-conditioned, and humidity-controlled. The first level features a powder room, storage, and an RV garage with gorgeous custom 18' x 18' garage door. The second level houses more showroom space, offices, a boardroom (can be used as a bedroom), a full bathroom, kitchen and laundry. Epoxy floors and showroom lighting grace both levels. Backup generators for the home and out-buildings ensure uninterrupted power. The entire property, boasts meticulous attention to detail. This auto enthusiast's estate is a dream come true for those passionate about cars and looking for a perfect space to store, restore, and enjoy their collections. Bedrooms total=9 (7 in house, 1 in each outbuilding) Bathrooms Total=6.2 (4.1 in house, 2.1 in outbuildings) Kitchens=3 (1 in house, 1 in each outbuilding)


