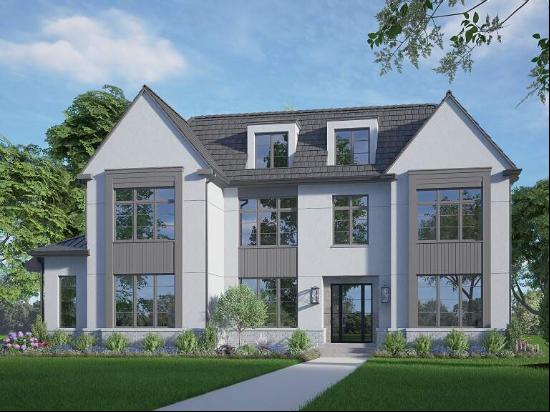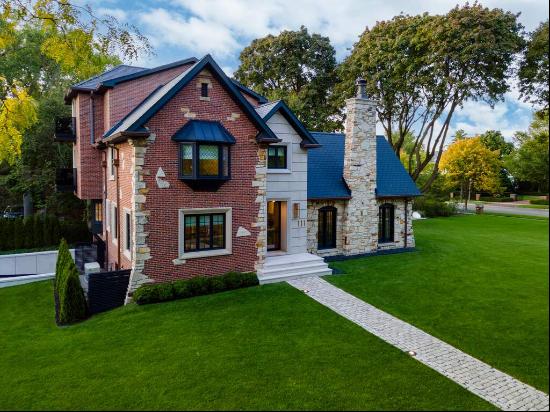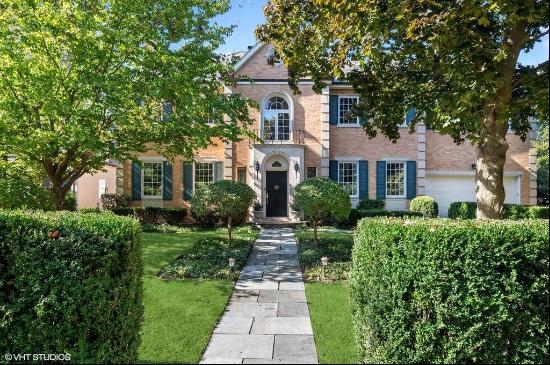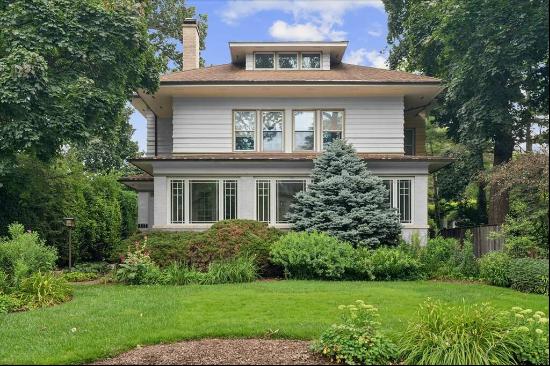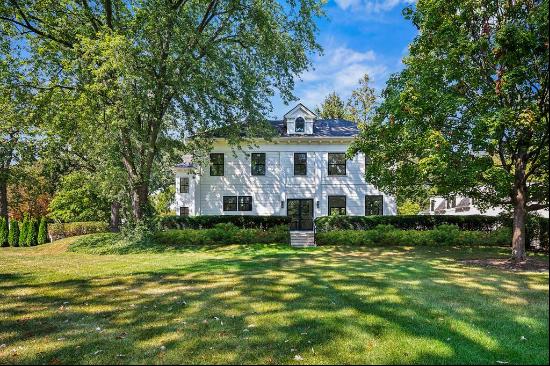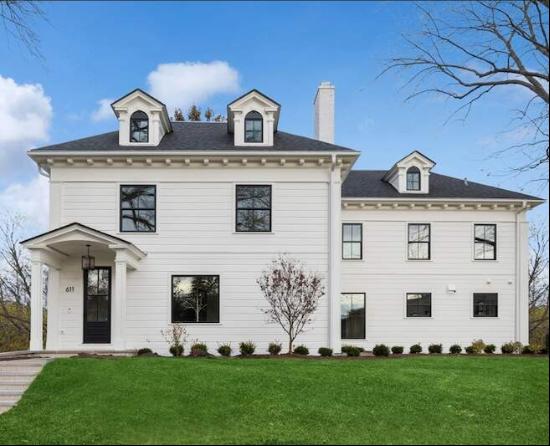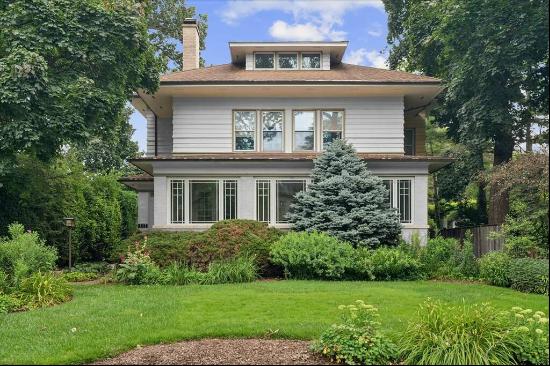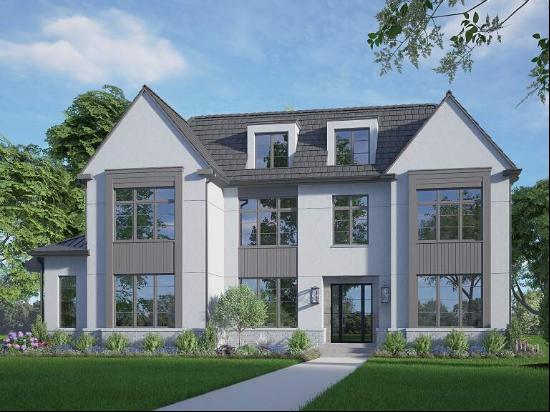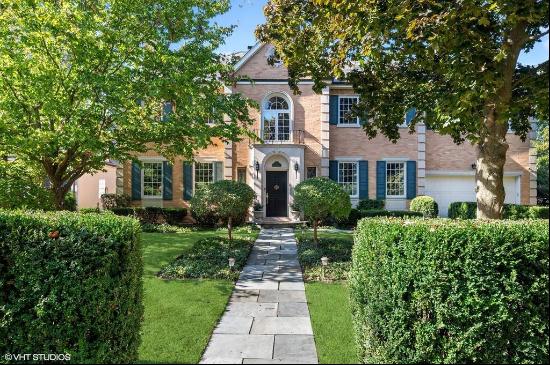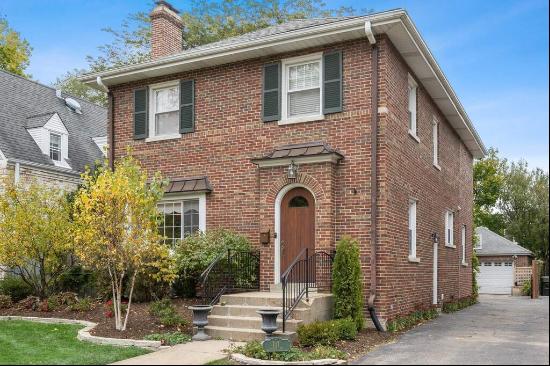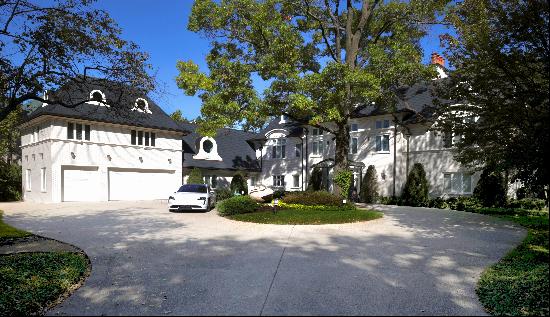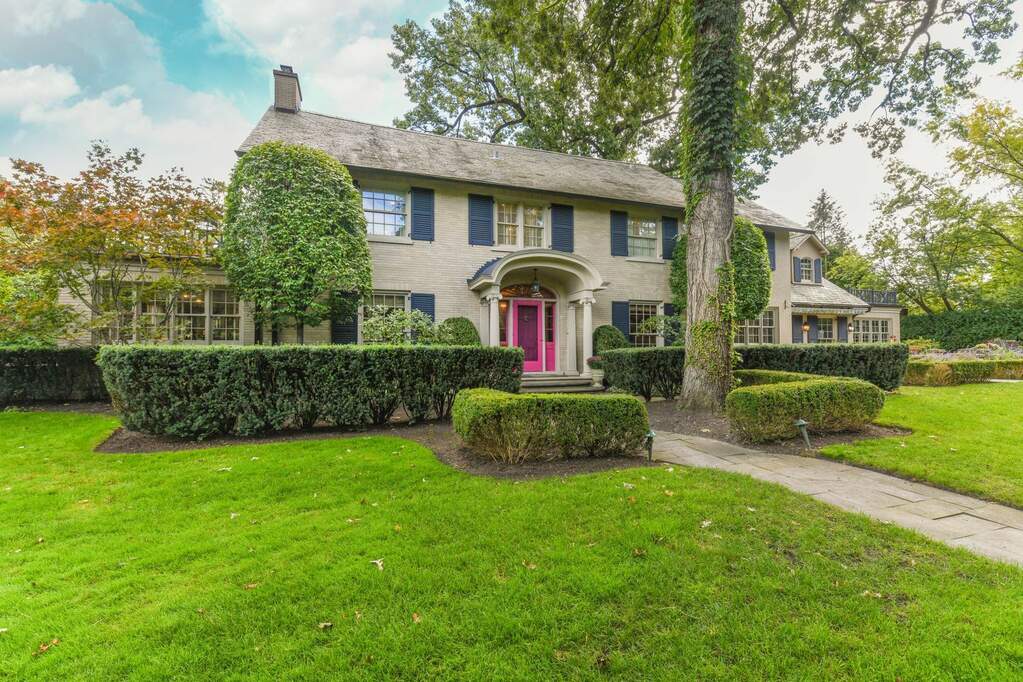
- For Sale
- USD 2,295,000
- Build Size: 5,464 ft2
- Property Type: Single Family Home
- Bedroom: 5
- Bathroom: 4
- Half Bathroom: 4
Welcome to perfection in this 5 bedroom and 4.2 bathroom home with magnificent attached 4 car garage in sought after 100 x 193 (almost a half-acre) East Kenilworth location. This fabulous center-entry brick colonial boasts hardwood floors throughout and a wonderful floor plan. Step into the spacious foyer with a breathtaking staircase! The formal side of the home has a large formal living room and sun filled office with fireplaces. The dining room with floor to ceiling windows flows into the kitchen that opens to an eat in area and family room with custom built-ins. Step onto the bluestone front patio from the dining room and dine al fresco! Two first floor powder rooms with laundry and mudroom conveniently located near the HUGE four car attached garage with finished flooring. The picturesque staircase leads to the primary suite with designer bathroom with separate sinks, walk in shower and walk-in closet and dressing room with built-ins galore. There is an additional primary suite with sunroom, fabulous bathroom and great closet. This home has it all and boasts two additional bedrooms and an updated bathroom on the second floor for a total of 4 bedrooms on the second level. You will never want to leave the third-floor recreational room and bedroom with a newer attached bathroom. Lower level has a recreation area and lots of storage. Situated on a private lot in East Kenilworth, enjoy the bluestone patios, private gardens, and flowers in close proximity to schools, lake, Metra and town.


