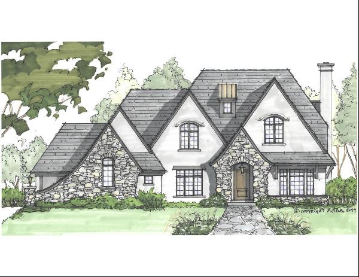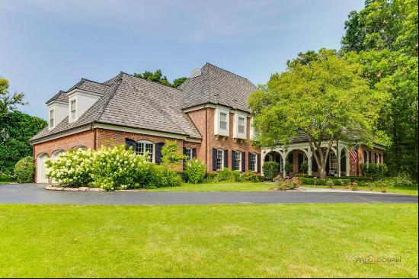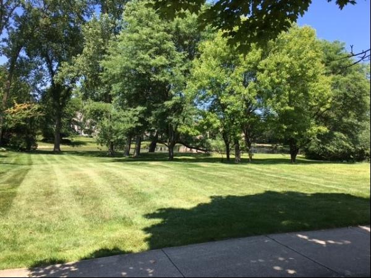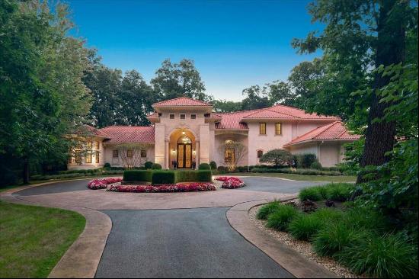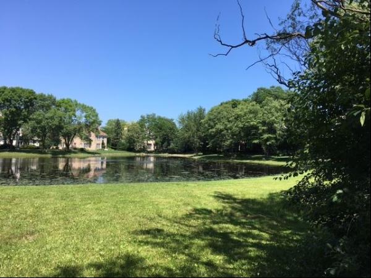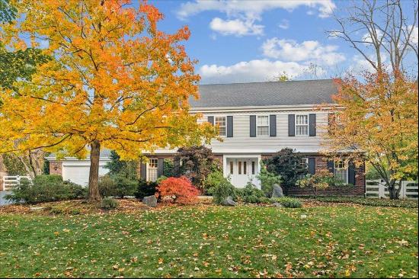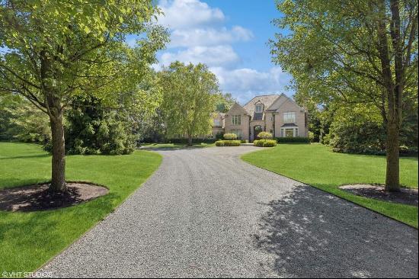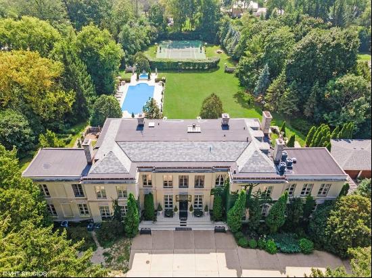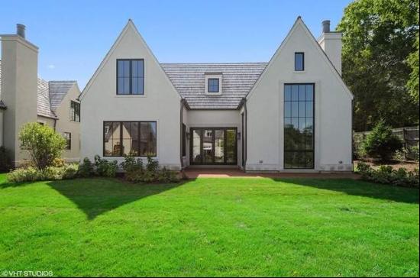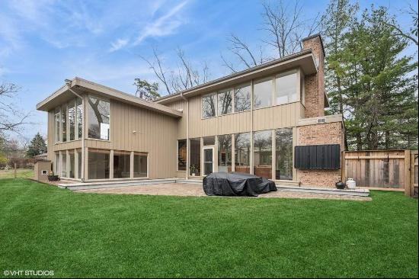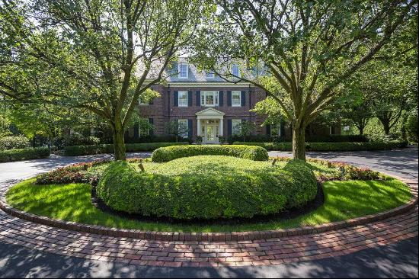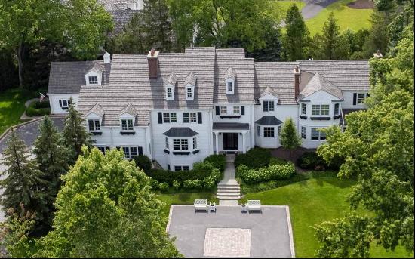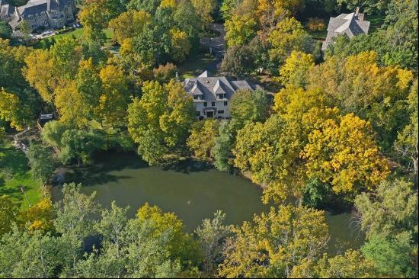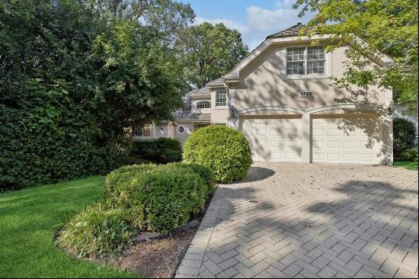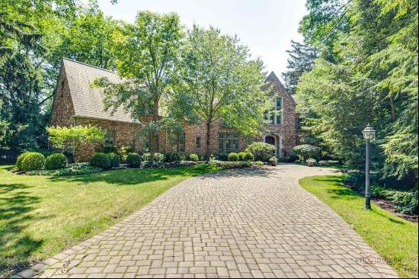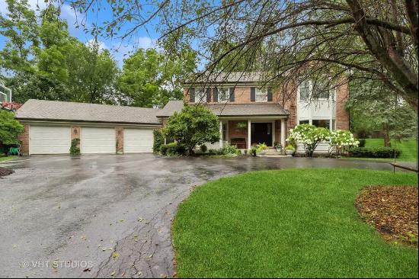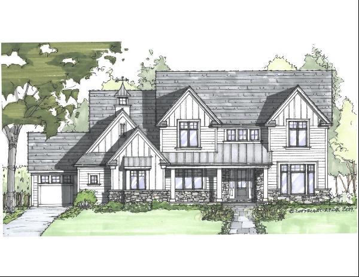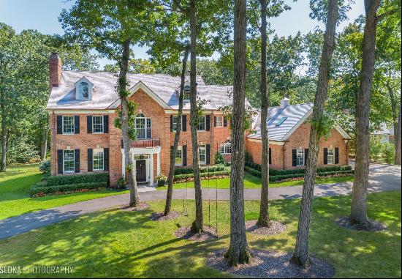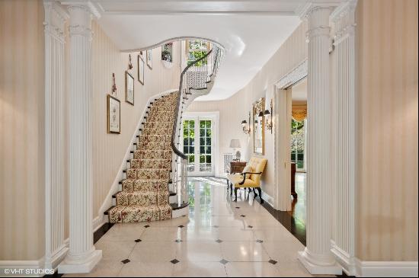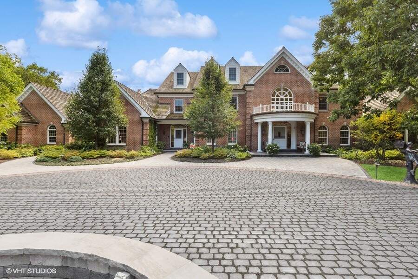
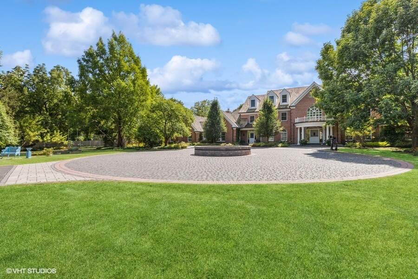
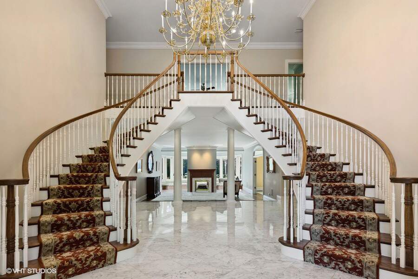
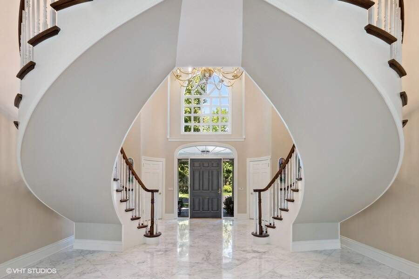
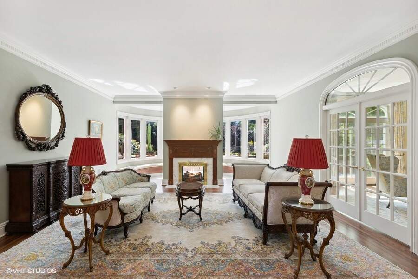
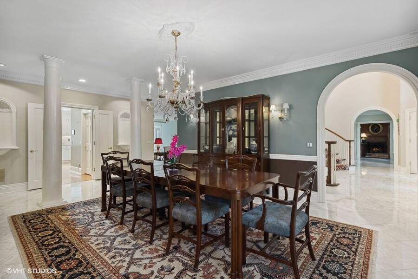

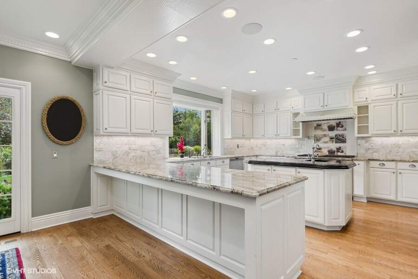
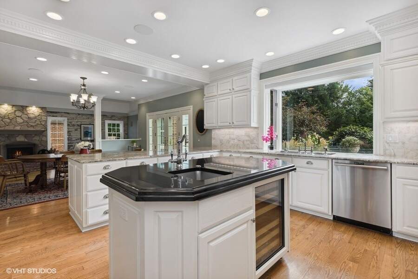
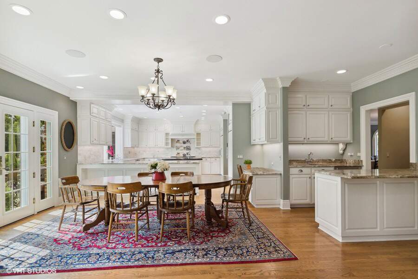
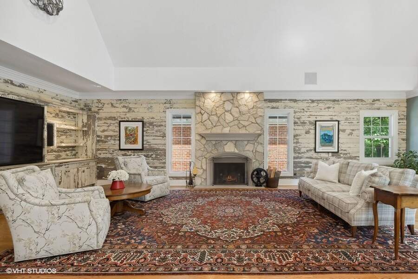
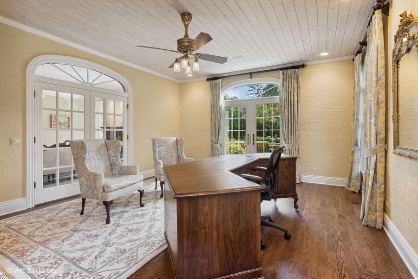
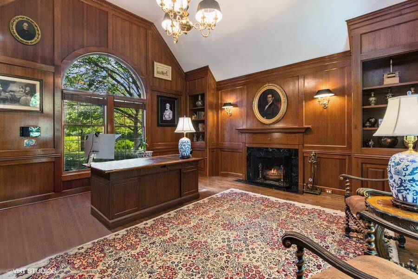
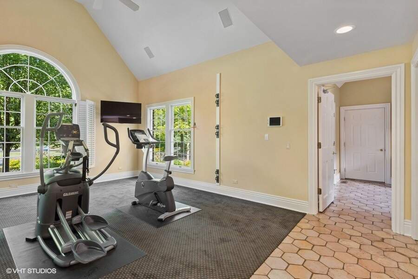
- For Sale
- USD 2,695,000
- Build Size: 9,282 ft2
- Property Type: Single Family Home
- Bedroom: 8
- Bathroom: 7
- Half Bathroom: 7
Nestled behind a gated entrance and along a picturesque driveway lies this magnificent Georgian brick residence, set on nearly 4 acres in the heart of Lake Forest. This secluded, in-town country estate ensures the utmost privacy, with fully fenced and gated grounds adorned with lush gardens. Upon crossing the threshold, a breathtaking double curved staircase captures your attention, a true testament to the quality and grandeur of this estate. The sunken main living room, with natural light, treats you to sweeping 180-degree views of the gardens and bluestone patio. A formal dining room leads to the more casual wing of the residence, featuring a chef's kitchen, spacious family room, and sunroom. This space is perfect for both entertaining and cozy evenings by the fireplace. The west wing of the ground floor currently comprises three versatile offices/libraries, offering endless possibilities. The east wing, discreetly situated, provides separate mudroom entrances, a laundry room, an exercise room with a full bath including steam shower, and additional office space. The expansive four-car garage is equipped with smart system openers and new insulated garage doors, complete with cameras. Ascend to the second floor via one of two staircases and discover a wide main hall leading to the Primary Suite plus four luxurious ensuite bedrooms. The Primary Suite boasts a wood-burning fireplace, private balcony, two generous closets, and a spa-like bathroom. The third floor offers a new realm of living space, with three generous bedrooms, two full bathrooms, capacious storage rooms, and a soundproof, well-ventilated cigar room. In total, the usable square footage approaches an impressive 10,000 square feet, with an additional 3,000+ square feet of space in the basement. The basement includes ample storage rooms, a dedicated craft room, a recreational space, and a secure storage room. Numerous upgrades have been made to ensure top-of-the-line systems throughout the home, including a 600 amp state-of-the-art electrical service that is ready for a pool and pool house and includes a large generator. The front circle driveway and walkways have been recently installed and are heated by a dual-boiler heating system. The property boasts 12 raised beds for organic gardening, each equipped with its own water source. Here, you'll also discover two meticulously registered butterfly gardens. Enjoy leisurely evenings in the separate fire-pit area, soak in the hot tub, or revel in the vast expanse of the manicured lawn. If you seek a residence that combines privacy, security, grandeur, room for everyone, and the serene ambiance of the countryside, all within walking distance to downtown Lake Forest, then this is the home you've been dreaming of.


