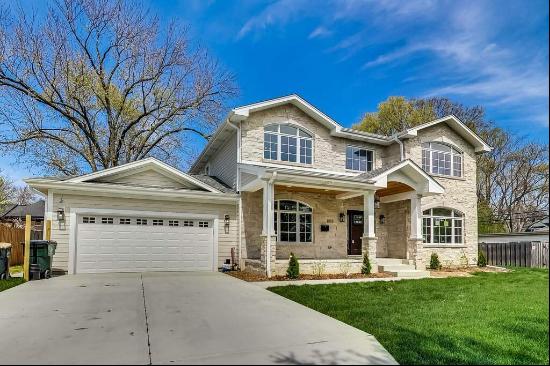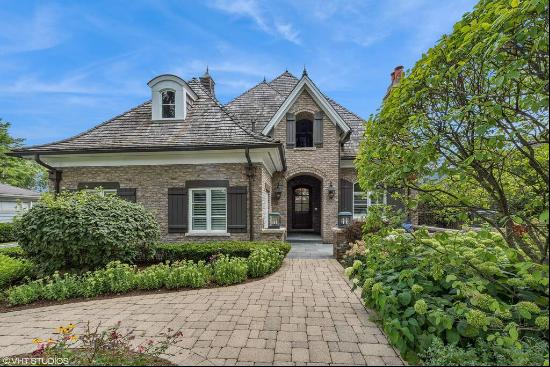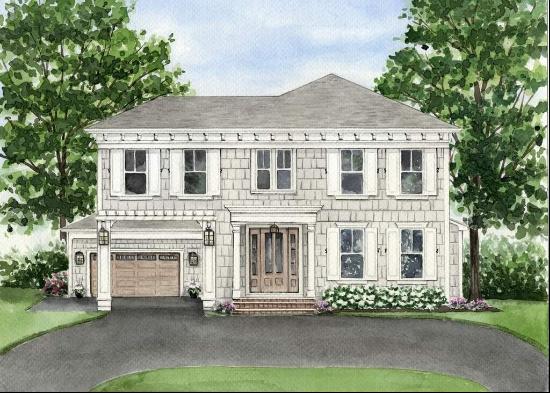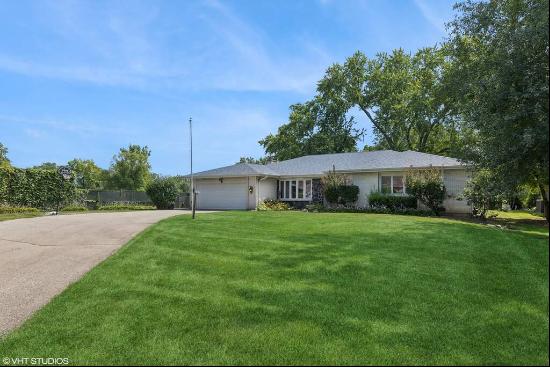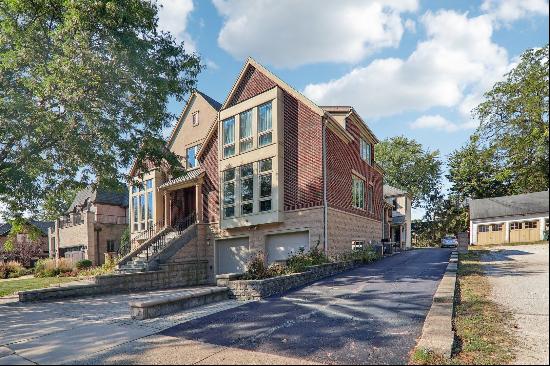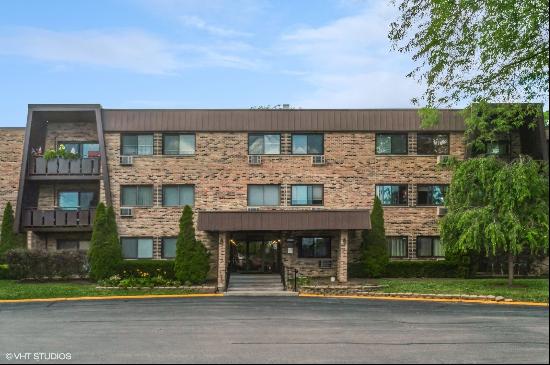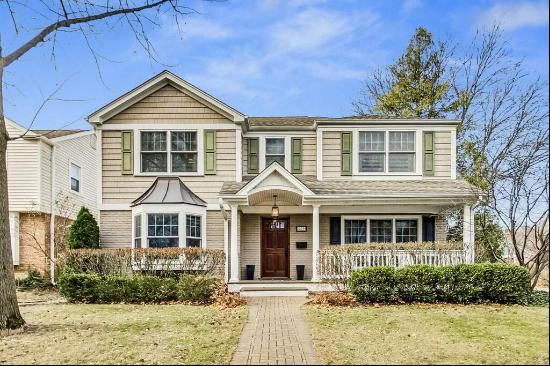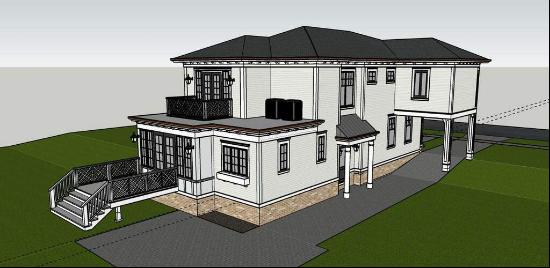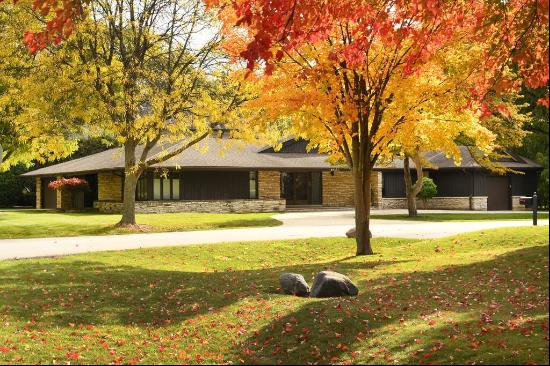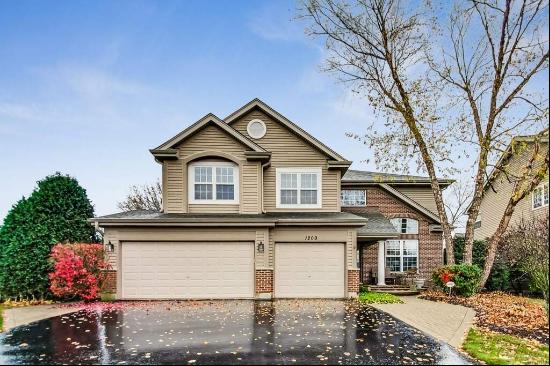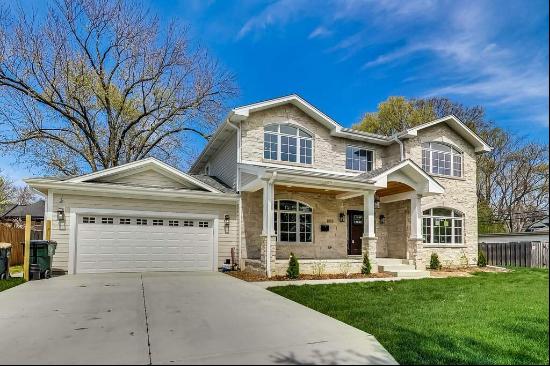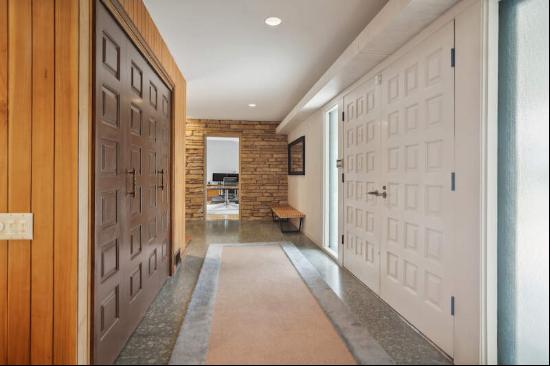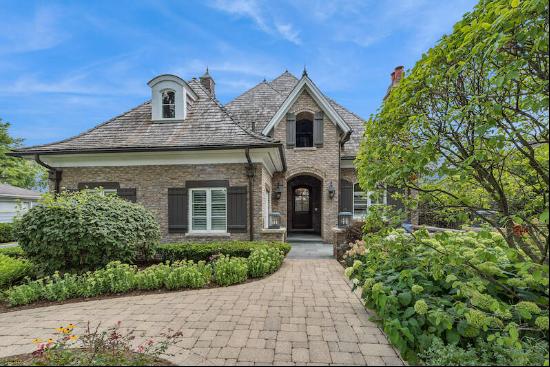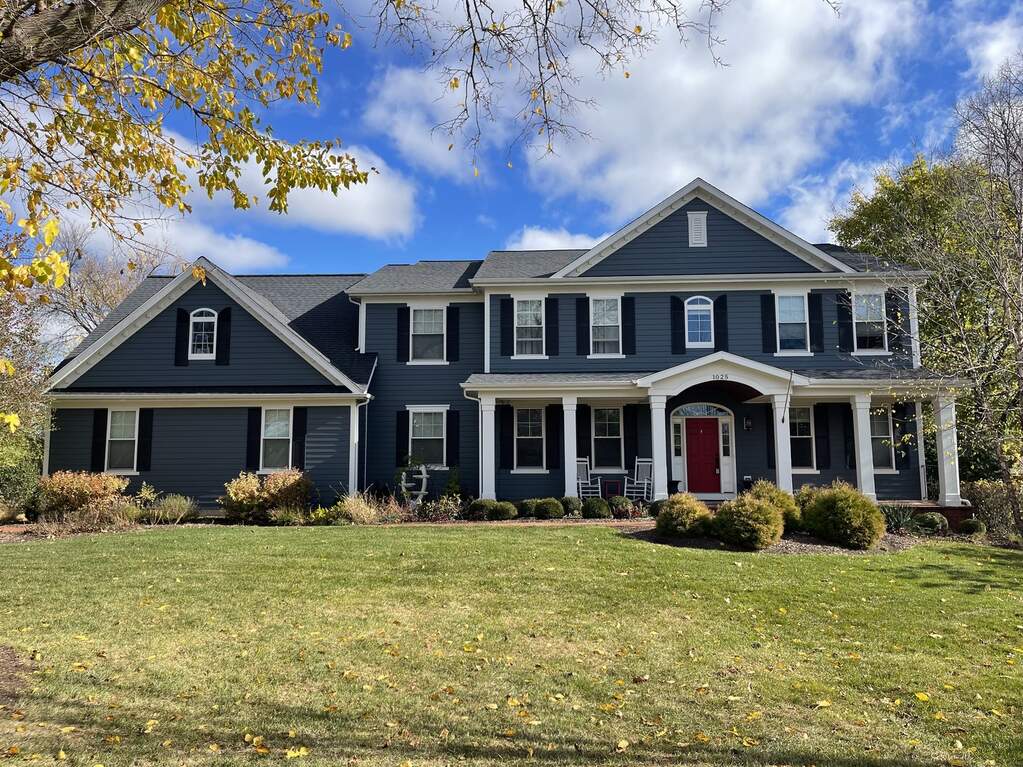
- For Sale
- USD 1,250,000
- Build Size: 4,558 ft2
- Property Type: Single Family Home
- Bedroom: 5
- Bathroom: 4
- Half Bathroom: 4
Welcome to this exquisite, thoughtfully designed home, where every inch is crafted for style, comfort and effortless modern living. A serene, covered front porch invites you inside the grand two-story foyer, featuring a magnificent staircase and setting the tone for the home's elegant and thoughtful flow. Discover gleaming hardwood floors, soaring 9' ceilings, 6-piece crown molding, solid core doors, and 6" baseboards, all adding a refined finish to each room. The heart of the home is the gourmet chef's kitchen boasting custom cabinetry, quartz countertops, an expansive island, brilliant walk-in pantry and top-of-the-line stainless steel appliances. Adjacent eat-in area flows seamlessly into the great room, keeping the conversations flowing! Elegant fireplace makes for the perfect for gathering space for everyday relaxation. Contemporary dining room is meticulously designed to entertain with ease and style. Functionality meets form in the custom mudroom, complete with a considerate walk-in closet, built-in fridge, and custom lockers. 3.5-car garage is finished with epoxy flooring and extra storage, ensuring everything has its place. First floor office makes for an ideal workspace, while the additional play room is versatile to fit your needs! Escape upstairs to the luxurious primary suite boasting volume ceilings, a spa-like ensuite bathroom and a remarkable 20x10 custom walk-in closet with two dressing islands. Enjoy direct access to the second-floor office, creating an ideal workspace setup. Three additional bedrooms are generous in size and include walk-in closets, while one bedroom features its own ensuite bathroom. Second-floor laundry is sure to make wash day a breeze! Well-appointed hall bathroom adorns this level. Uncover a luxurious escape in the expansive basement, featuring your very own movie room with theater seating for the ultimate cinematic experience! Additional room, bathroom, fully equipped wet bar and abundant storage truly elevates your entertainment. Backyard retreat captivates with a fully fenced yard, mature trees and a brick paver patio equipped with a built-in grill station. Sought after Dryden Elementary, South Middle and Rolling Meadows High School. Quick 5 minute drive to vibrant downtown Arlington Heights dining, shopping, the Metra and more! Every detail of this home has been carefully curated, offering an extraordinary blend of suburban beauty, comfort and timeless design. Welcome home!


