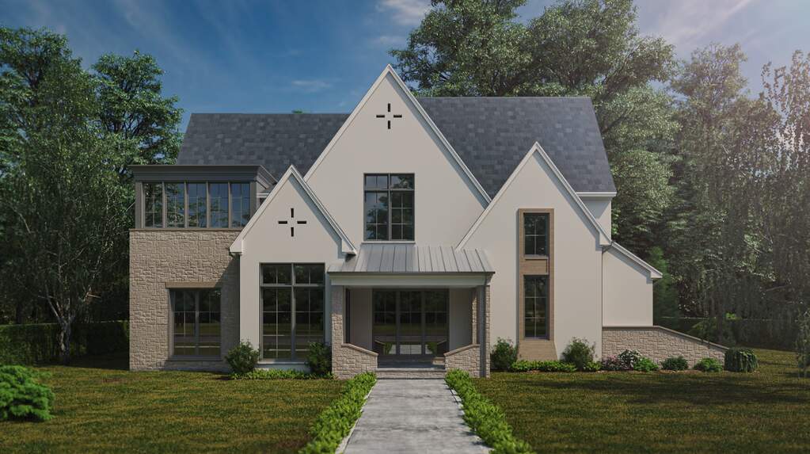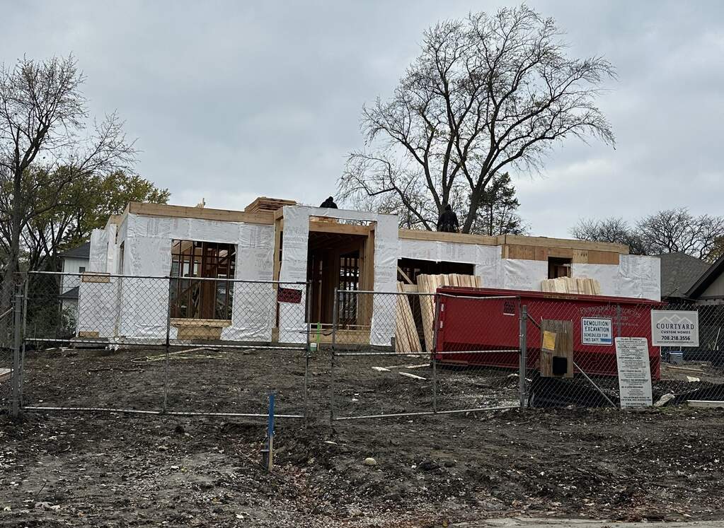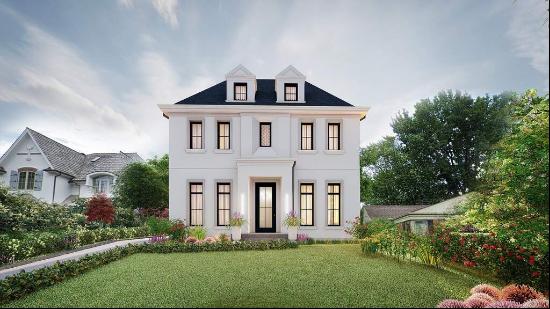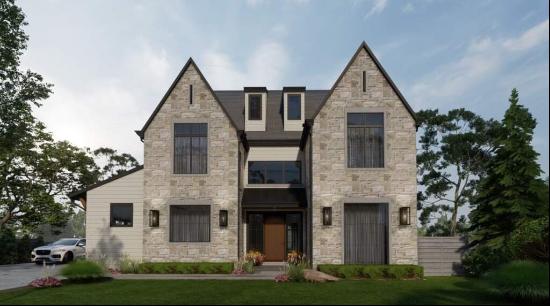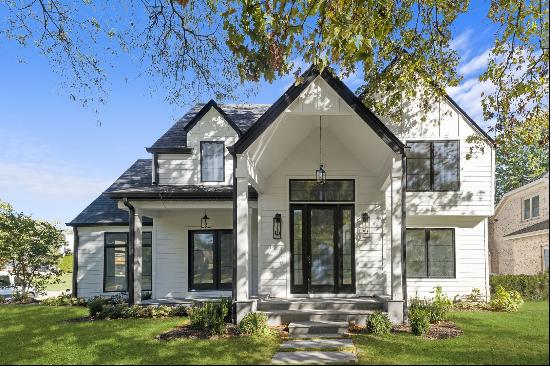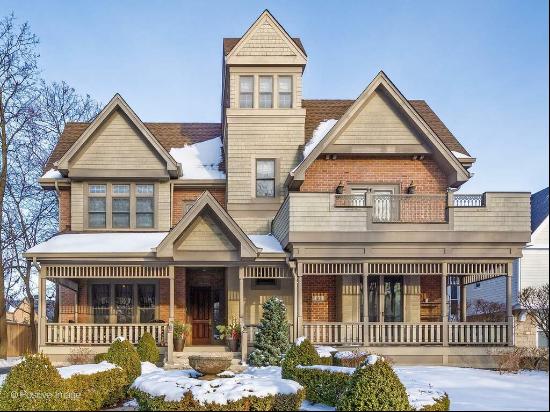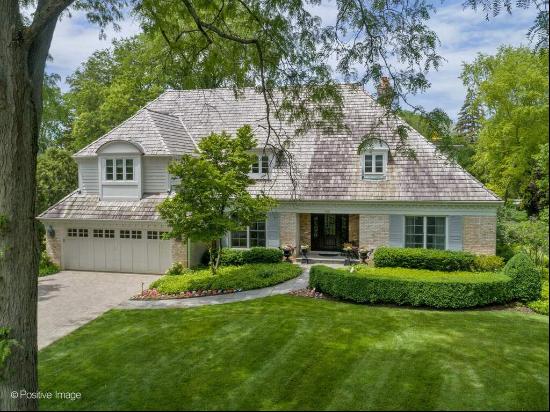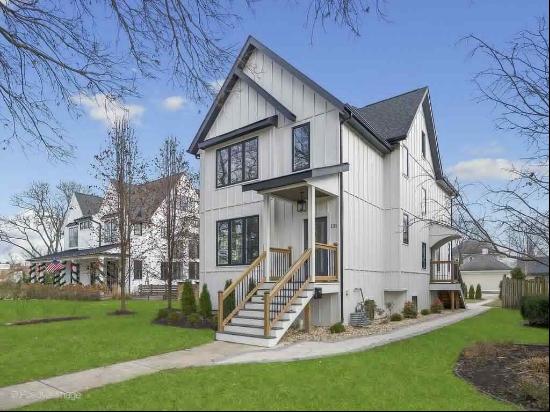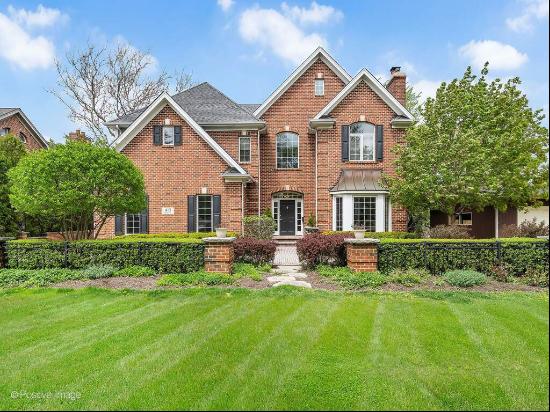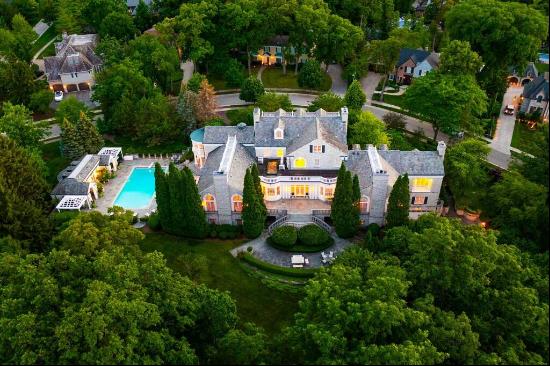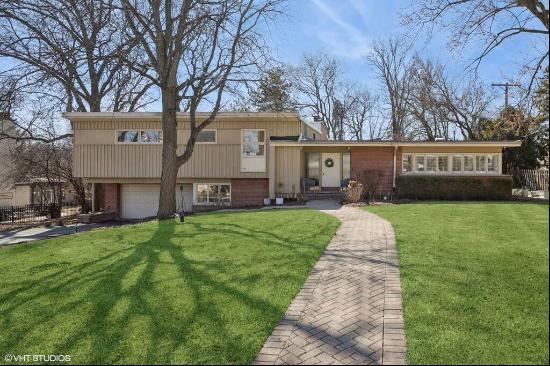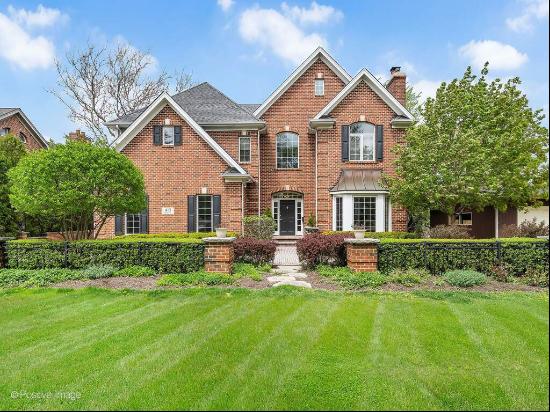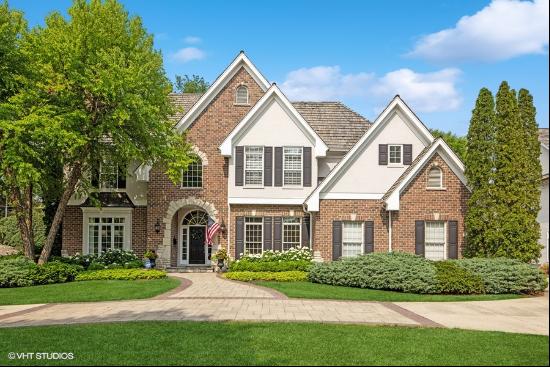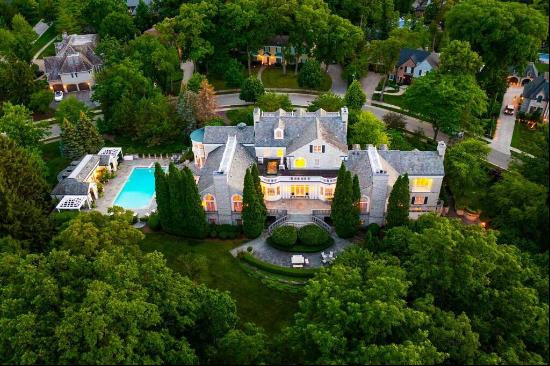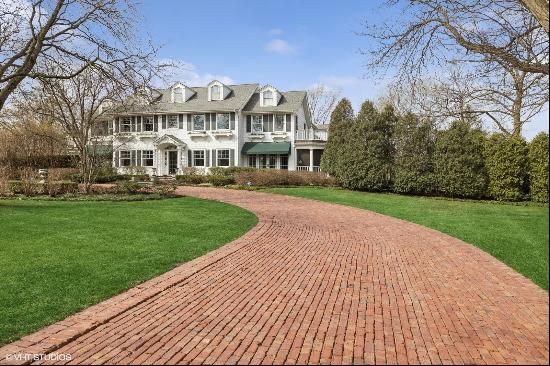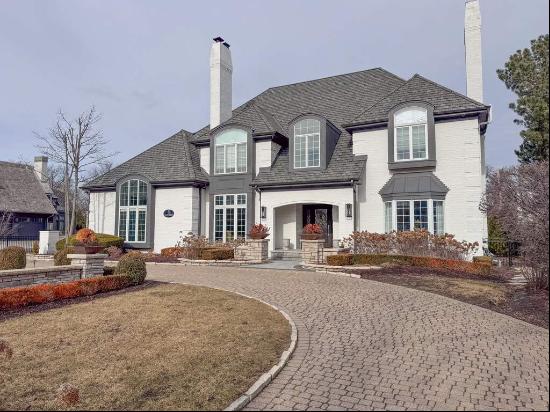prev
next
- For Sale
- USD 3,899,000
- Build Size: 6,340 ft2
- Bedroom: 5
- Bathroom: 6
- Half Bathroom: 6
Nestled in a prime in-town location within the prestigious Monroe Elementary school district, this stunning new build offers luxury and convenience. Set on a generous 100x145 lot, the home's expansive 100-foot frontage ensures an impressive street presence, while the backyard provides ample space for outdoor enjoyment. With approximately 6,340 sq. ft. of finely crafted living space, the exterior seamlessly blends stucco, stone, and wood for a warm, natural aesthetic. The first floor boasts a study, a chef's kitchen with custom white oak cabinets, a breakfast room, formal dining, mudroom, and powder room. Upstairs, the primary suite features a luxurious bathroom with heated floors and a closet suite, alongside three additional bedrooms, each with en-suite baths. The third floor offers a private retreat with a bedroom, bath, and loft space. The lower level is designed for entertainment with a recreation room, wine display, gym (or sixth bedroom), and bathroom. Enjoy outdoor living year-round on the upper and lower covered porches. A spacious three-car garage completes this masterpiece. Expected completion: Summer 2025.


